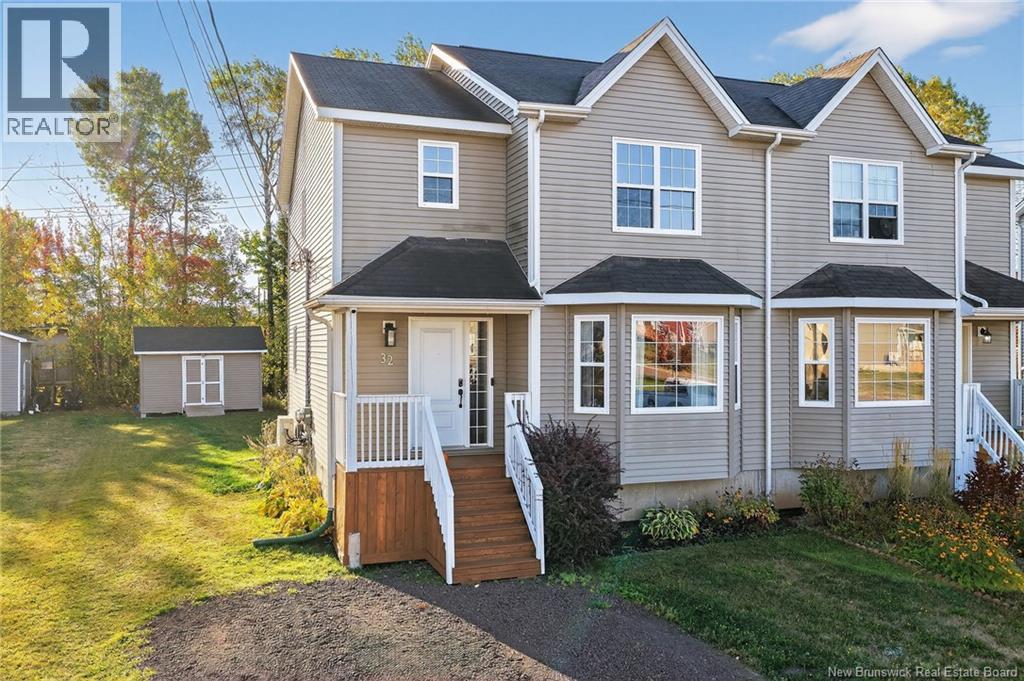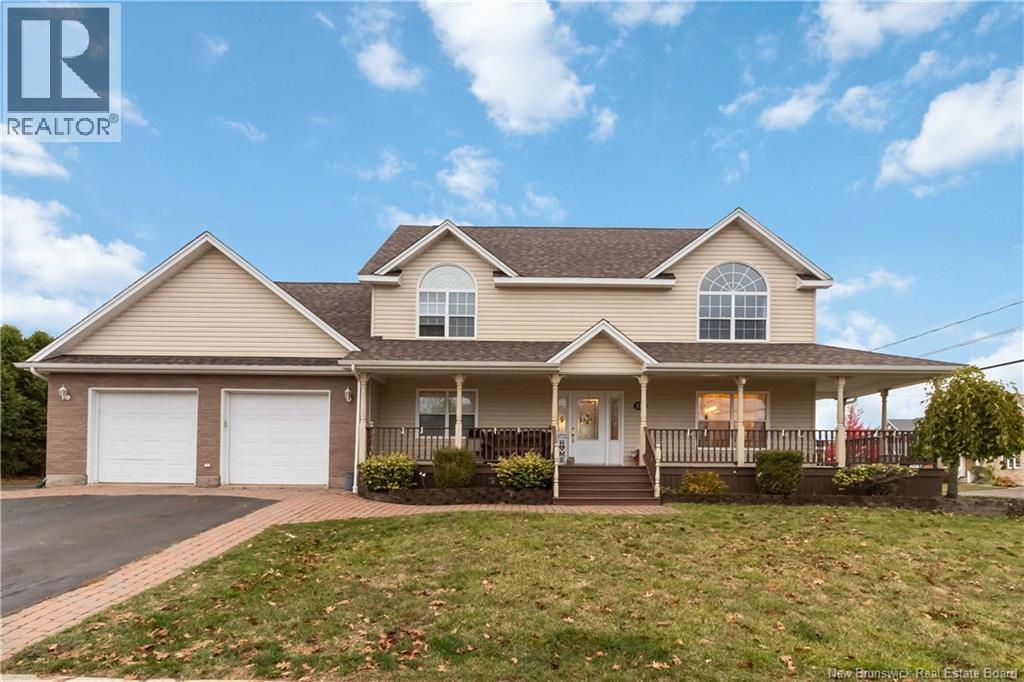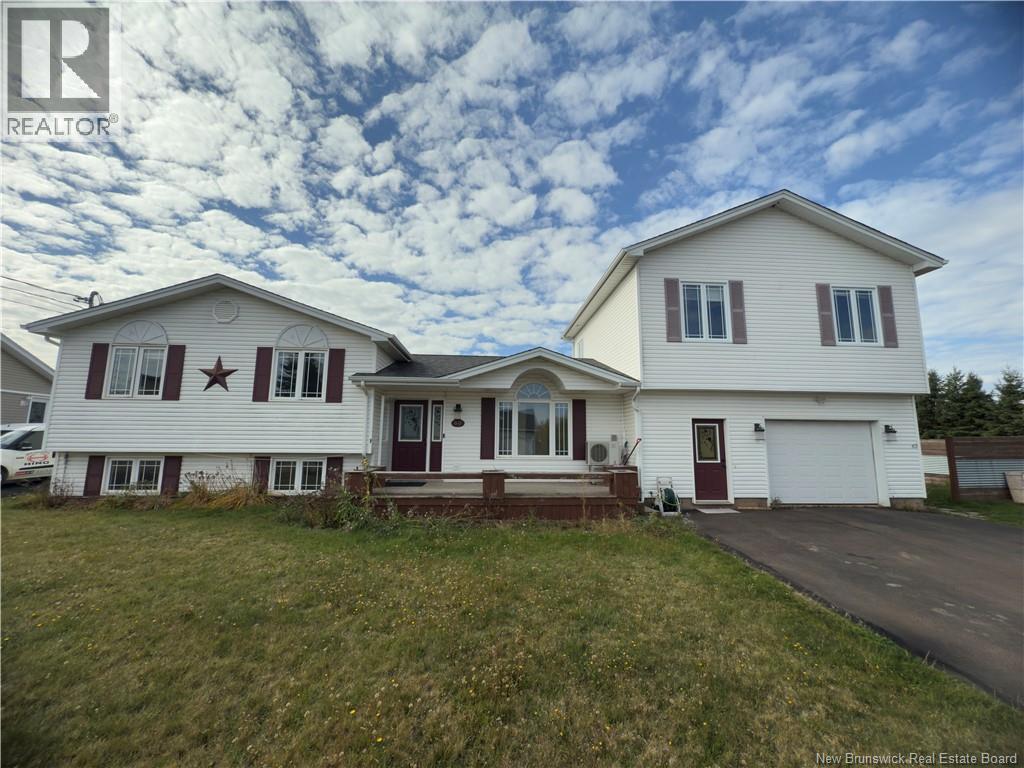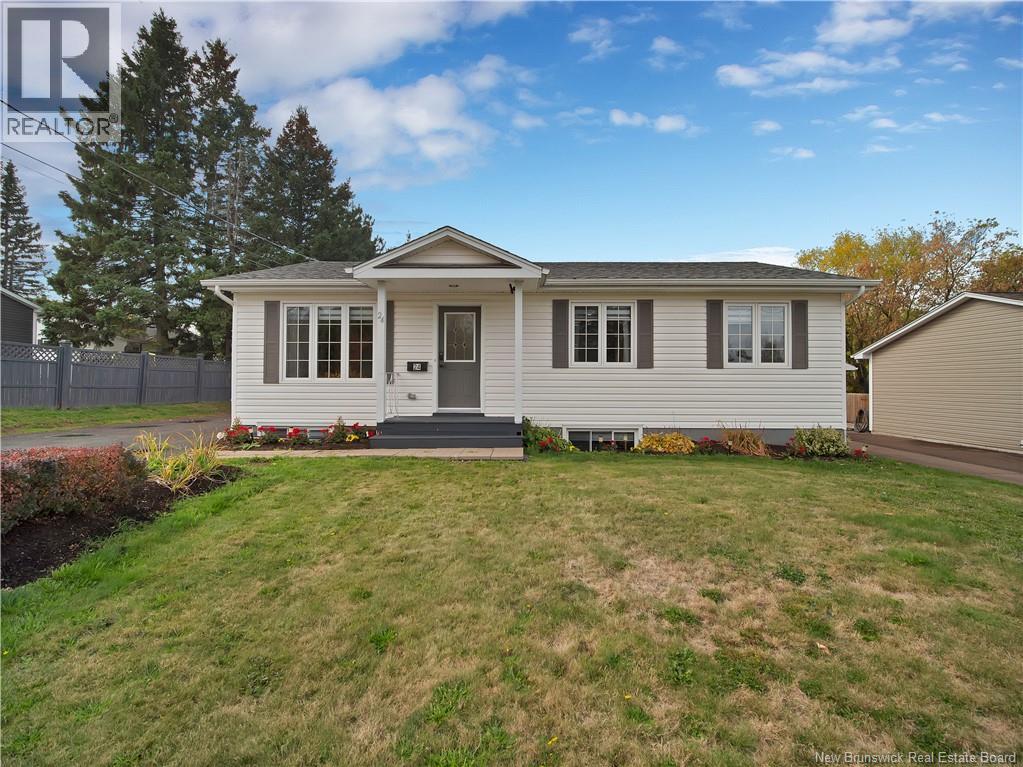- Houseful
- NB
- Riverview
- Riverview Heights
- 9 Grenville Rd
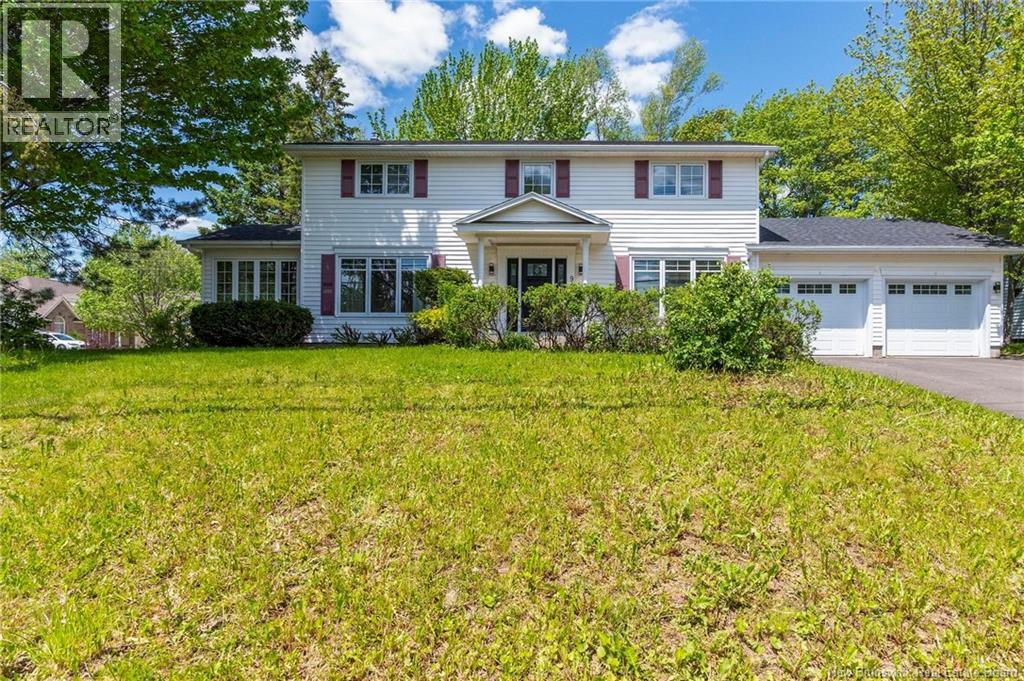
Highlights
Description
- Home value ($/Sqft)$214/Sqft
- Time on Houseful19 days
- Property typeSingle family
- Style2 level
- Neighbourhood
- Lot size9,752 Sqft
- Mortgage payment
Welcome to 9 Grenville, an updated executive two-storey home featuring a fully separate main-floor in-law suite or home office for flexible living. Freshly painted and thoughtfully updated, this move-in-ready property boasts a bright kitchen with granite countertops, stylish backsplash, and abundant cabinetry flowing into a spacious dining area, plus a formal living room, cozy family room with fireplace, and a four-season sunroom perfect for morning coffee. A 2-piece bath with laundry and mudroom complete the main level, while upstairs offers four generous bedrooms including a large primary with 3-piece ensuite and a second full bath. The private in-law suite has its own entrance, open kitchen/living area, one bedroom, and full bathideal for guests, multigenerational living, or added income potential. The basement expands your options with a kitchenette, three non-conforming bedrooms or office spaces, a 3-piece bath, and plenty of storage. Additional highlights include a double attached garage, mini-split heat pumps for year-round comfort, a large deck with screened-in section, and separate yard access for both suites, all set on a quiet court close to schools and amenities. (id:63267)
Home overview
- Cooling Heat pump, air exchanger
- Heat source Electric
- Heat type Baseboard heaters, heat pump
- Sewer/ septic Municipal sewage system
- Has garage (y/n) Yes
- # full baths 4
- # half baths 1
- # total bathrooms 5.0
- # of above grade bedrooms 5
- Flooring Ceramic, laminate, hardwood
- Lot dimensions 906
- Lot size (acres) 0.22386953
- Building size 2894
- Listing # Nb127669
- Property sub type Single family residence
- Status Active
- Bedroom 3.226m X 3.658m
Level: 2nd - Bedroom 3.658m X 2.769m
Level: 2nd - Ensuite bathroom (# of pieces - 3) 1.575m X 1.702m
Level: 2nd - Bedroom 3.531m X 3.531m
Level: 2nd - Bathroom (# of pieces - 4) 2.311m X 2.134m
Level: 2nd - Bedroom 7.341m X 3.835m
Level: 2nd - Bedroom 3.429m X 3.429m
Level: Basement - Kitchen / dining room 6.909m X 2.489m
Level: Basement - Bedroom 3.404m X 3.81m
Level: Basement - Bedroom 3.353m X 3.353m
Level: Basement - Living room / dining room 2.769m X 3.531m
Level: Main - Family room 5.207m X 3.531m
Level: Main - Kitchen 2.337m X 2.159m
Level: Main - Bathroom (# of pieces - 3) 2.921m X 1.549m
Level: Main - Kitchen 4.115m X 4.267m
Level: Main - Bathroom (# of pieces - 2) 2.134m X 2.21m
Level: Main - Solarium 2.921m X 4.14m
Level: Main - Dining room 3.683m X 3.226m
Level: Main - Bedroom 3.048m X 3.226m
Level: Main - Living room 5.156m X 3.683m
Level: Main
- Listing source url Https://www.realtor.ca/real-estate/28932892/9-grenville-road-riverview
- Listing type identifier Idx

$-1,653
/ Month









