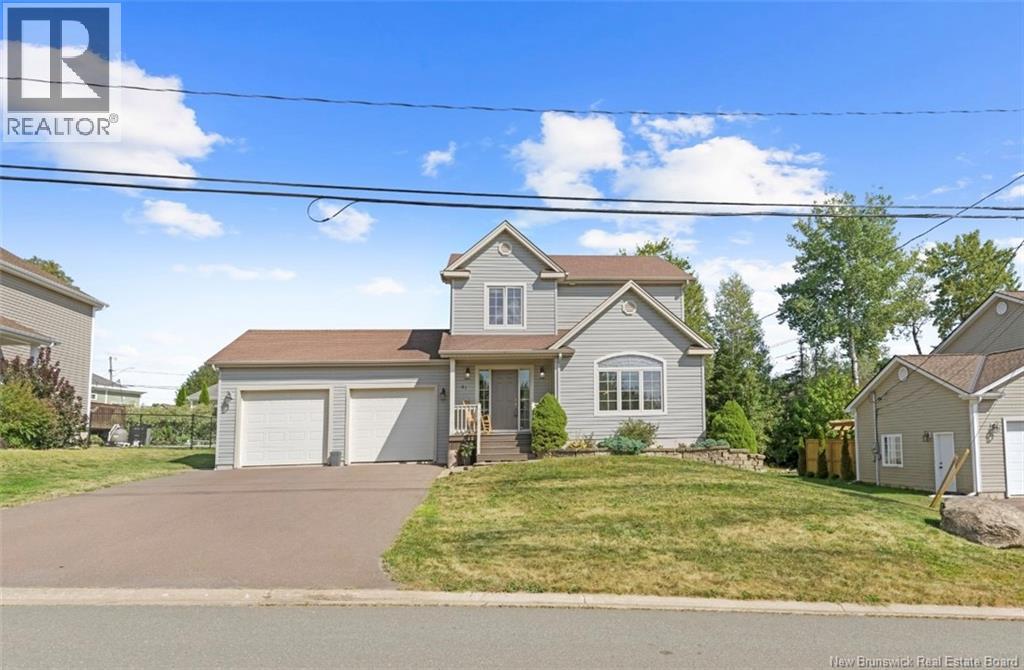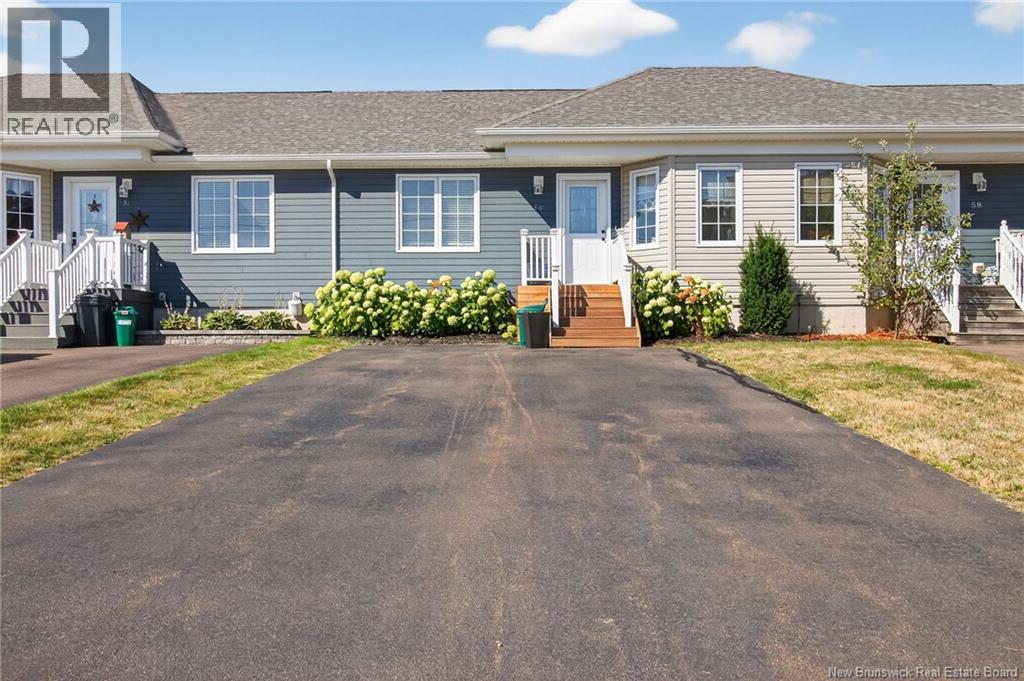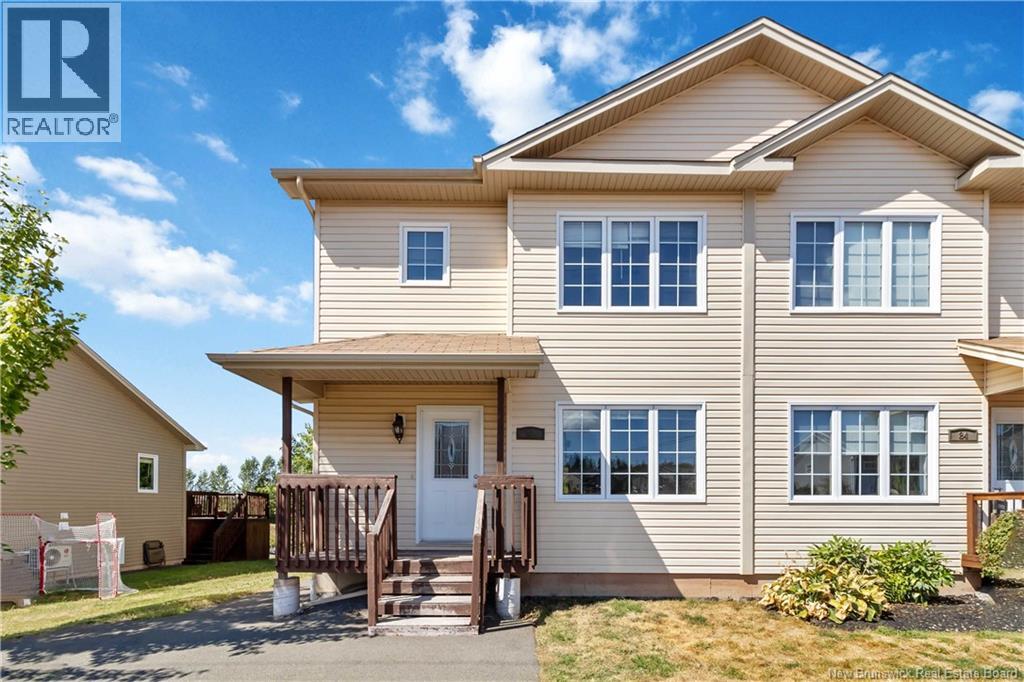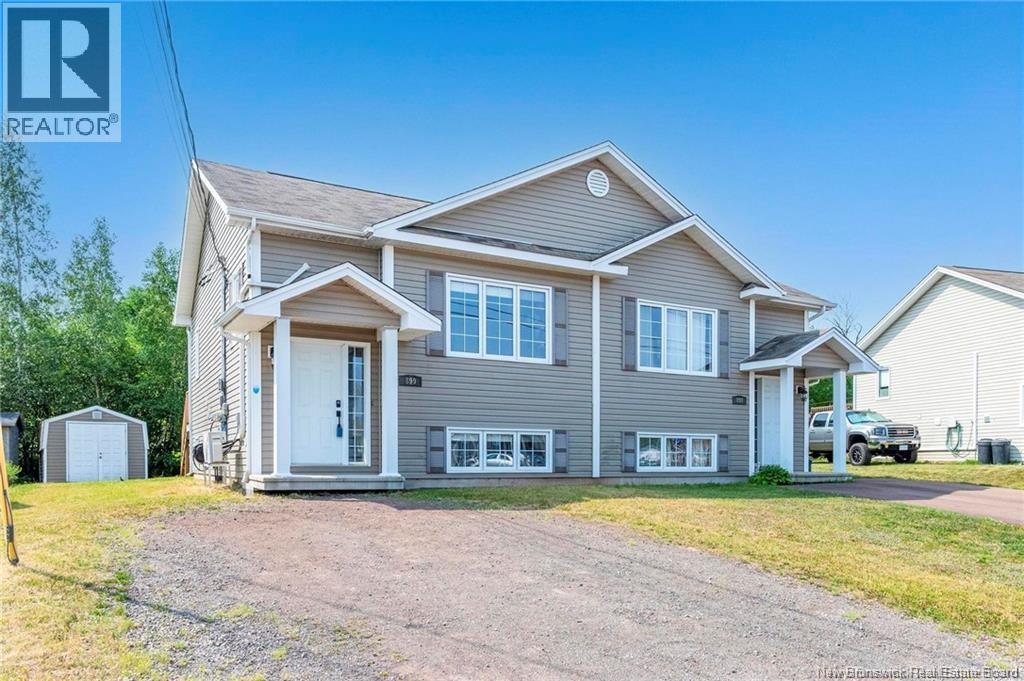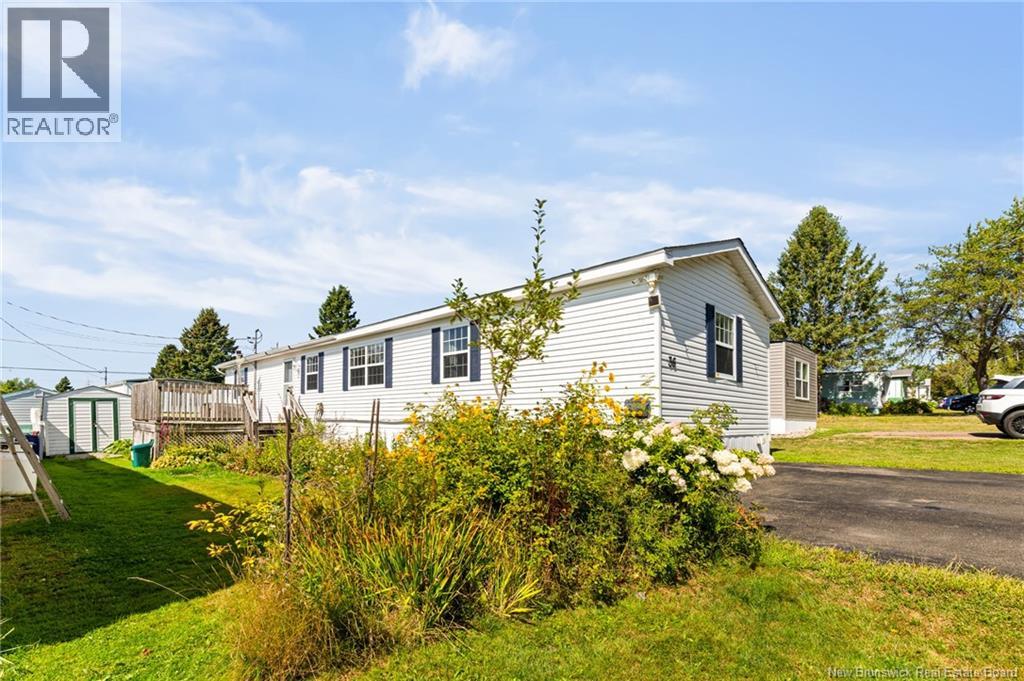- Houseful
- NB
- Riverview
- Riverview Heights
- 91 Hayward Ln
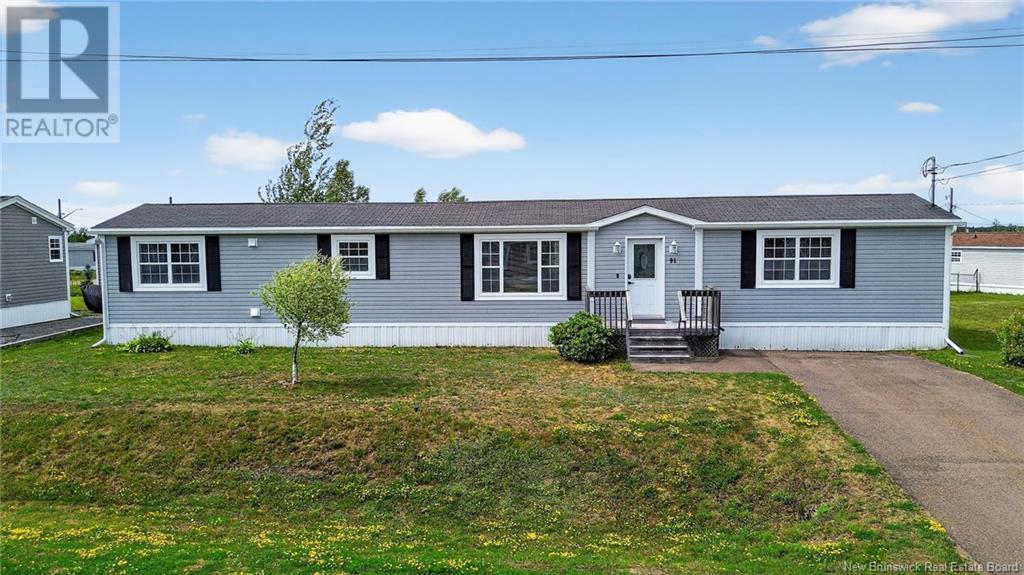
91 Hayward Ln
91 Hayward Ln
Highlights
Description
- Home value ($/Sqft)$200/Sqft
- Time on Houseful77 days
- Property typeSingle family
- StyleMini
- Neighbourhood
- Year built2012
- Mortgage payment
Welcome to 91 Hayward Lane in Cross Creek Park in Riverview, NB. This spacious 2012 16' x 72' Kent mini home has a beautiful layout and is move-in ready! To the right of the living room is the PRIMARY SUITE complete with a WALK-IN CLOSET and 3pc ENSUITE BATH WITH SOAKER TUB. The office/den that is directly across from the foyer, making it a PERFECT WORK-FROM-HOME SET UP! The other end of the home is the 2nd bedroom and main 4pc bath. The kitchen has a centre island, WALK-IN PANTRY and there are patio doors off the dining area with a large deck perfect for bbq's and entertaining. There is also a FENCED-IN DOG RUN right off the back deck and there is also a storage shed in the oversized backyard. All appliances remain. Lot rent for new tenants is $475 monthly. Call to book your personal viewing today! (id:63267)
Home overview
- Cooling Heat pump
- Heat source Electric
- Heat type Baseboard heaters, heat pump
- Sewer/ septic Municipal sewage system
- # full baths 2
- # total bathrooms 2.0
- # of above grade bedrooms 2
- Flooring Laminate
- Lot desc Landscaped
- Lot size (acres) 0.0
- Building size 1041
- Listing # Nb121297
- Property sub type Single family residence
- Status Active
- Bathroom (# of pieces - 4) 2.464m X 1.651m
Level: Main - Bathroom (# of pieces - 4) 1.676m X 3.429m
Level: Main - Primary bedroom 4.47m X 3.353m
Level: Main - Bedroom 2.718m X 3.353m
Level: Main - Office 3.302m X 3.048m
Level: Main - Dining room 2.337m X 3.556m
Level: Main - Living room 4.47m X 5.08m
Level: Main - Kitchen 2.388m X 4.597m
Level: Main
- Listing source url Https://www.realtor.ca/real-estate/28500787/91-hayward-lane-riverview
- Listing type identifier Idx

$-555
/ Month





