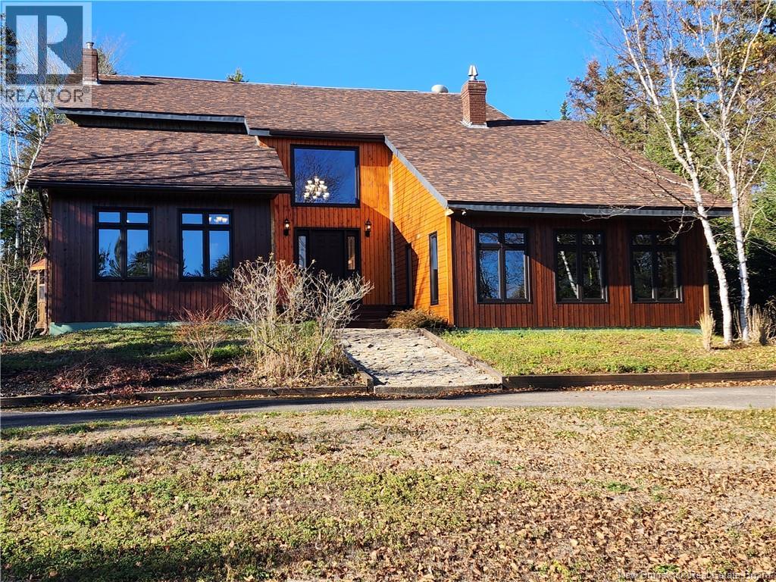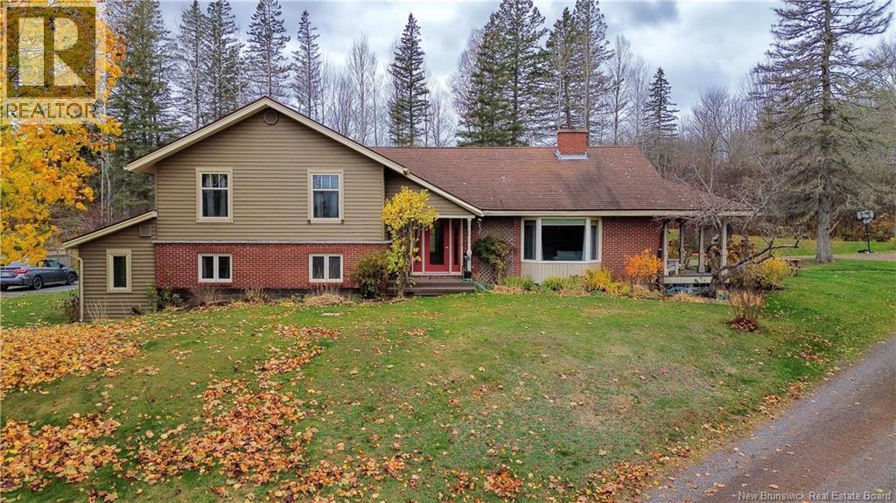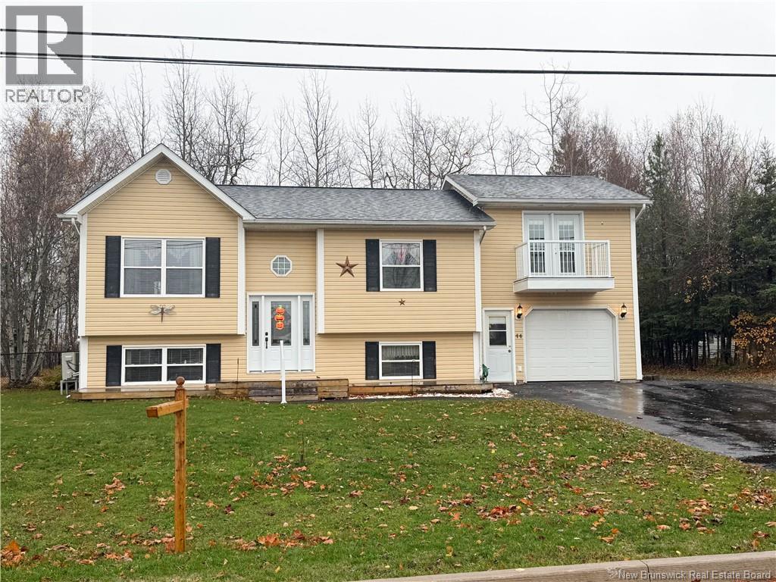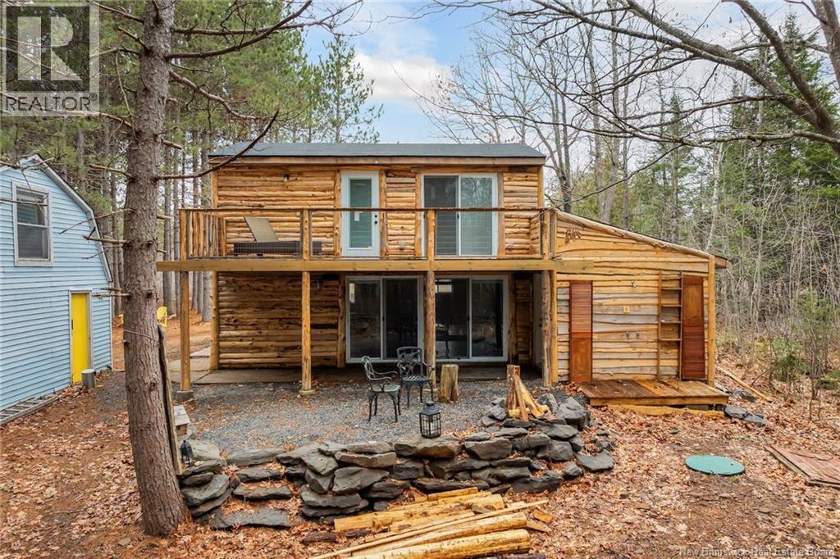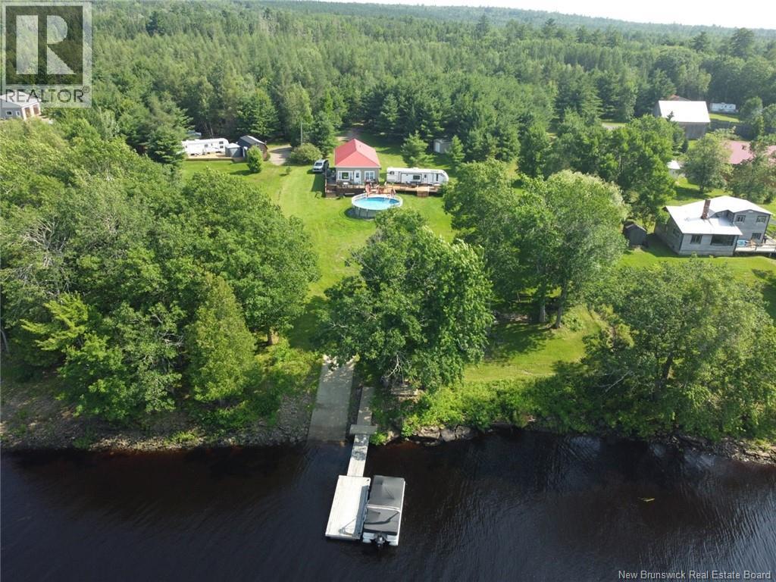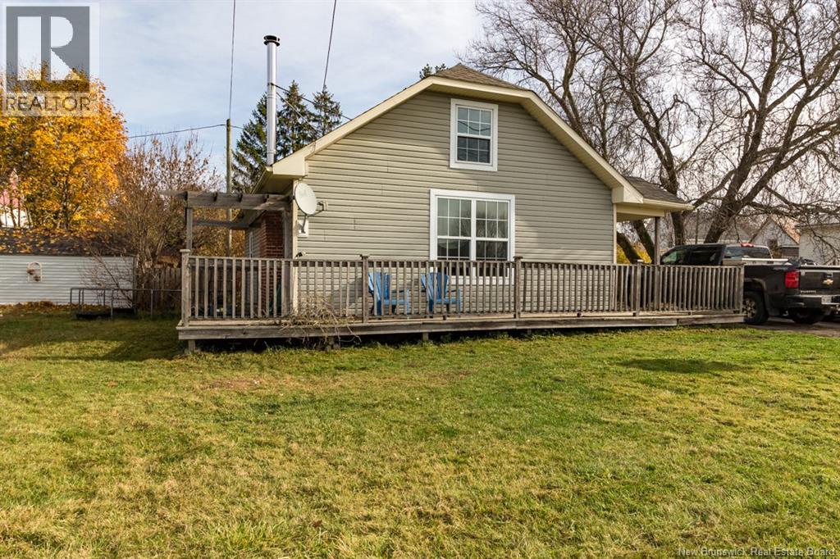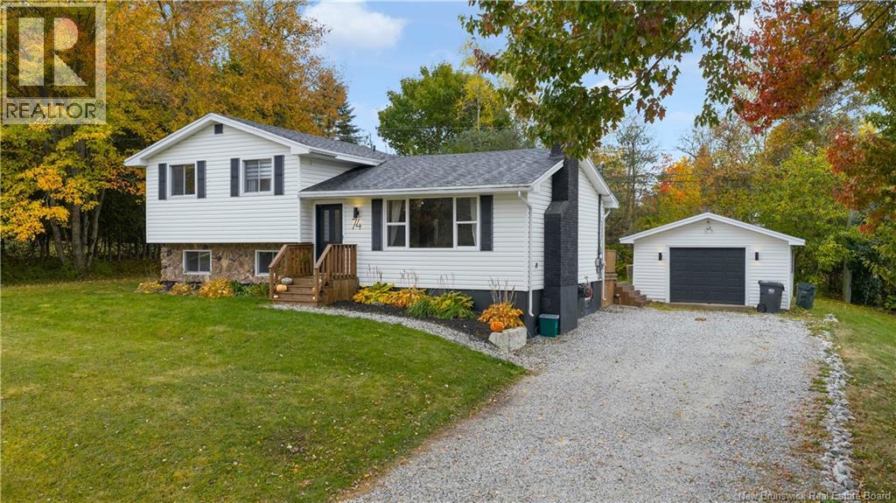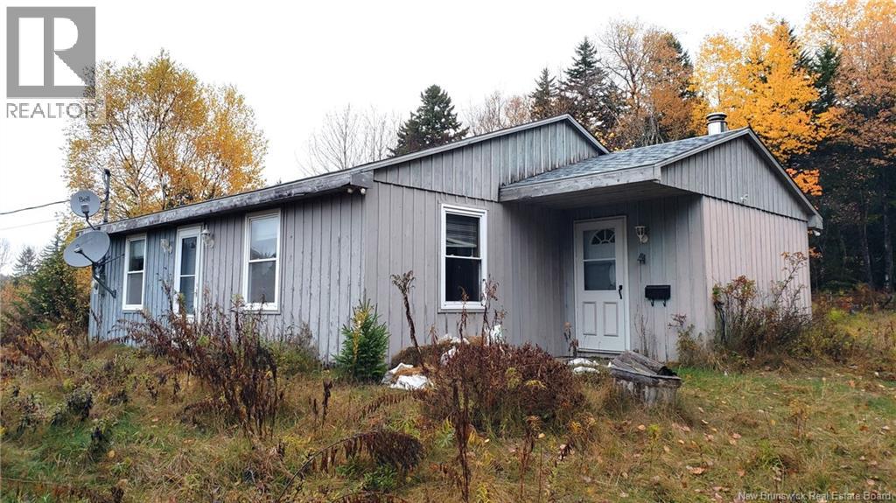- Houseful
- NB
- Roachville
- E4G
- 14099 Route 10
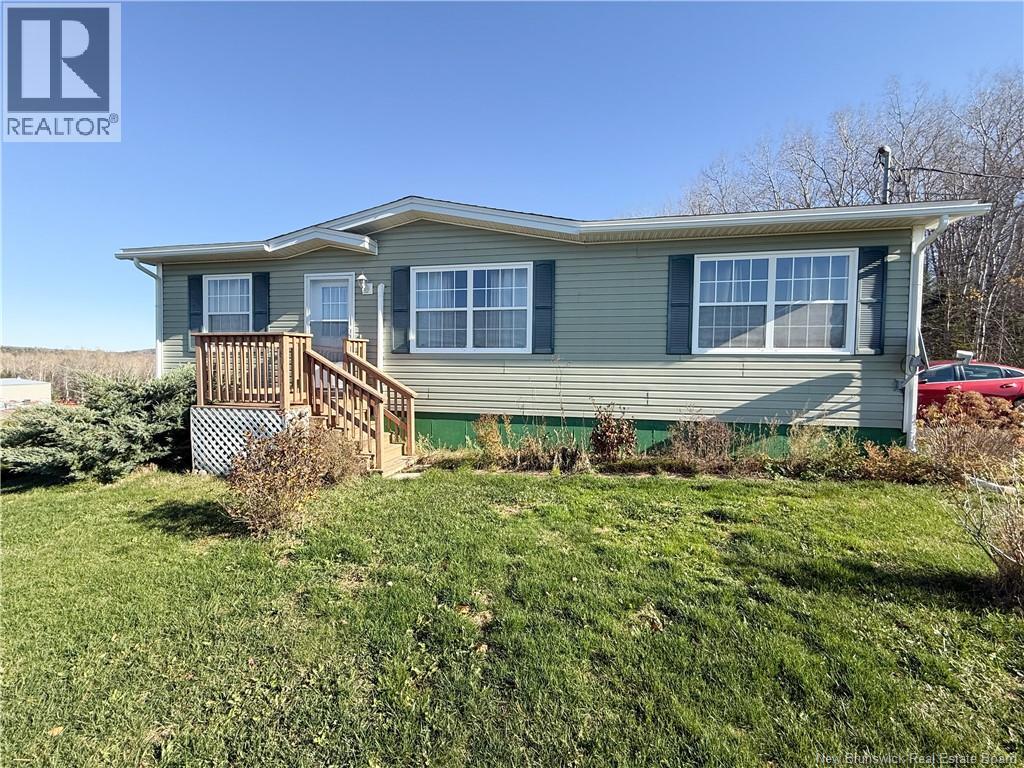
Highlights
Description
- Home value ($/Sqft)$194/Sqft
- Time on Housefulnew 6 hours
- Property typeSingle family
- StyleBungalow
- Lot size1.50 Acres
- Mortgage payment
Welcome to this gorgeous 4-bedroom, 2-bathroom bungalow built in 2014, perfectly situated just outside Sussex on a spacious 1.5-acre lot. Enjoy the peace and privacy of country living while being only minutes from the heart of town. Step inside to an inviting living room featuring stunning tray ceilings and large windows that fill the home with natural light. The main level offers convenient laundry, with the option to relocate it downstairs to create an expansive mudroom if desired. The primary bedroom includes a spacious closet and a lovely ensuite bathroom for added comfort. The partially finished walkout basement provides extra living space, featuring a family room, bedroom, and a cozy libraryperfect for quiet evenings or additional family needs. Outside, youll find an insulated garage complete with a wood stove, a baby barn for storage, and plenty of outdoor space to enjoy. This home combines modern comfort, functionality, and a prime location. It is an ideal choice for families or anyone seeking a move-in-ready home close to Sussex. (id:63267)
Home overview
- Cooling Heat pump
- Heat source Electric
- Heat type Baseboard heaters, heat pump
- Sewer/ septic Septic system
- # total stories 1
- Has garage (y/n) Yes
- # full baths 2
- # total bathrooms 2.0
- # of above grade bedrooms 4
- Flooring Laminate
- Lot desc Landscaped
- Lot dimensions 1.5
- Lot size (acres) 1.5
- Building size 1803
- Listing # Nb129454
- Property sub type Single family residence
- Status Active
- Family room 3.835m X 6.096m
Level: Basement - Mudroom 2.718m X 3.886m
Level: Basement - Bedroom 3.886m X 3.886m
Level: Basement - Living room 4.013m X 4.166m
Level: Main - Bedroom 2.896m X 2.769m
Level: Main - Bathroom (# of pieces - 4) 1.778m X 2.769m
Level: Main - Bedroom 4.115m X 2.769m
Level: Main - Mudroom 1.956m X 2.565m
Level: Main - Primary bedroom 3.988m X 4.013m
Level: Main - Kitchen 4.978m X 4.013m
Level: Main
- Listing source url Https://www.realtor.ca/real-estate/29061787/14099-route-10-roachville
- Listing type identifier Idx

$-933
/ Month



