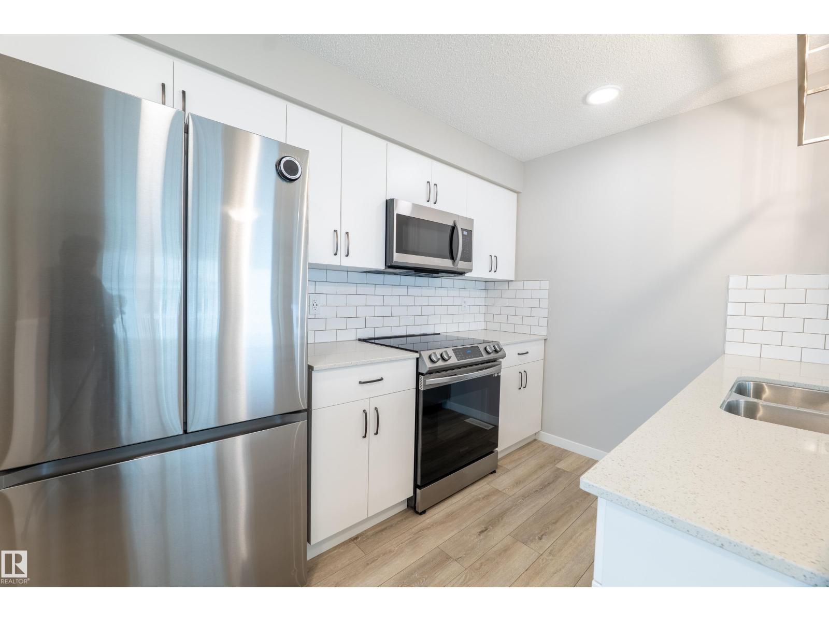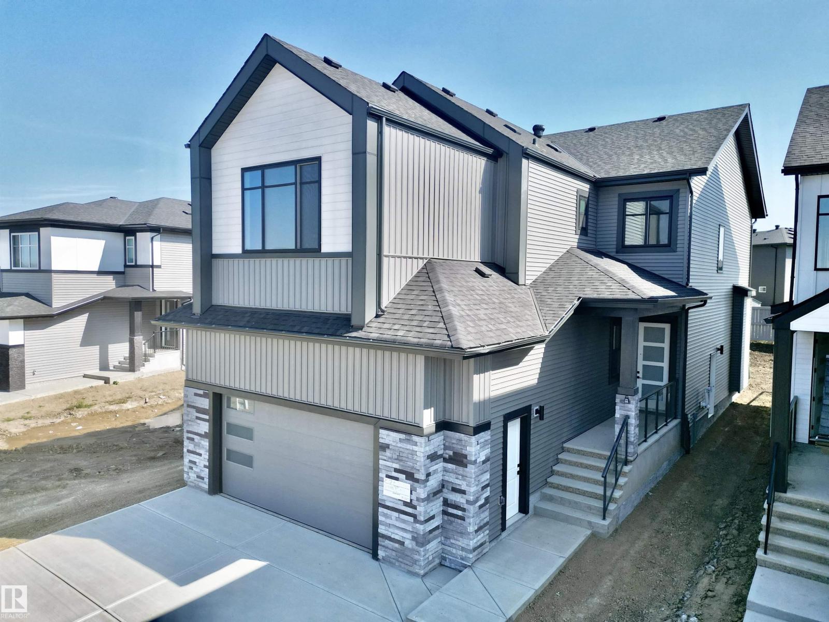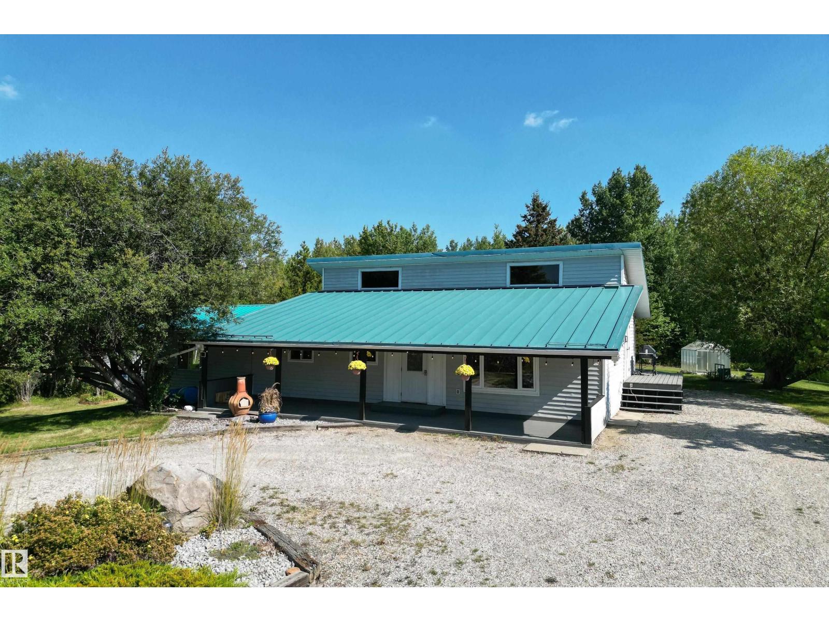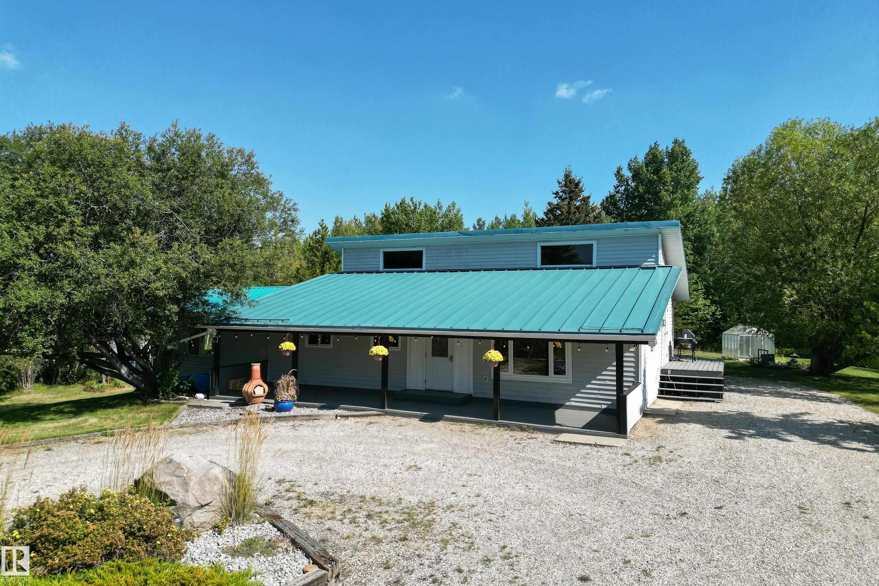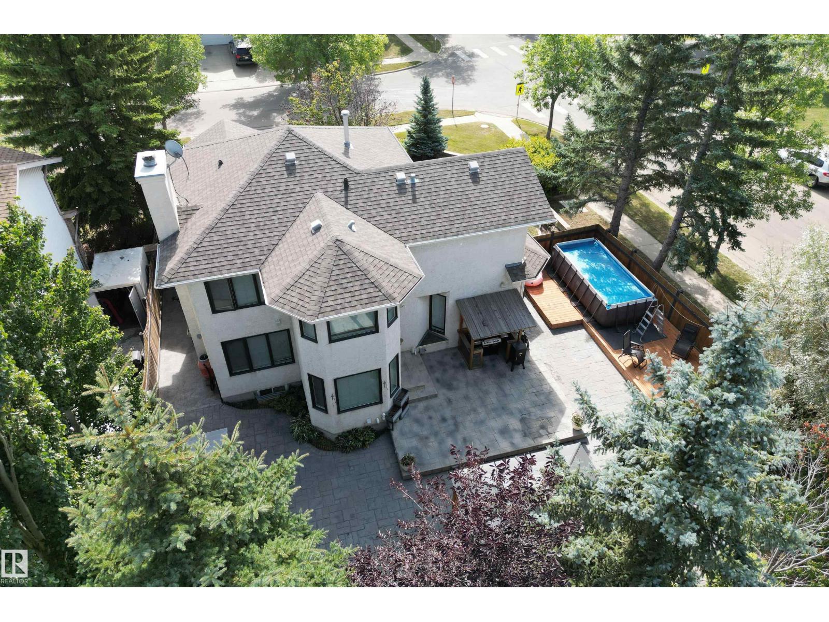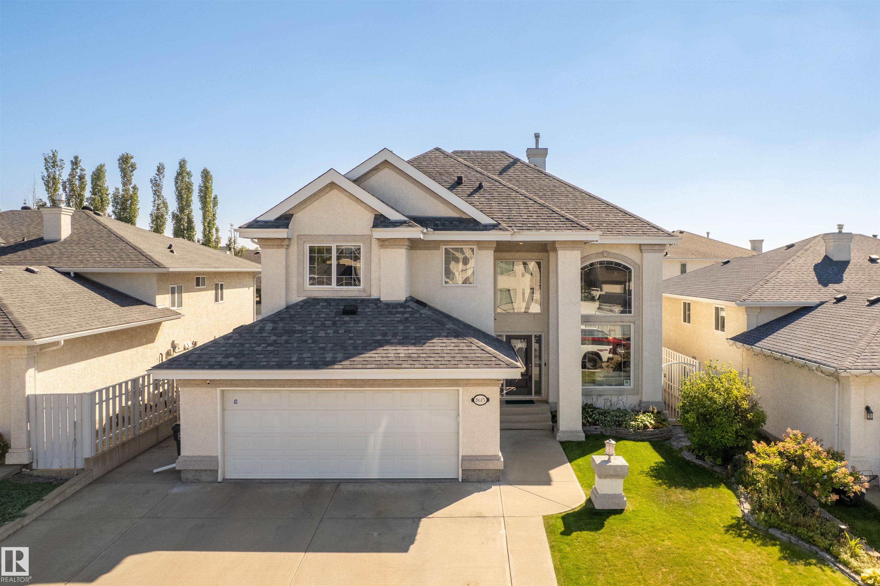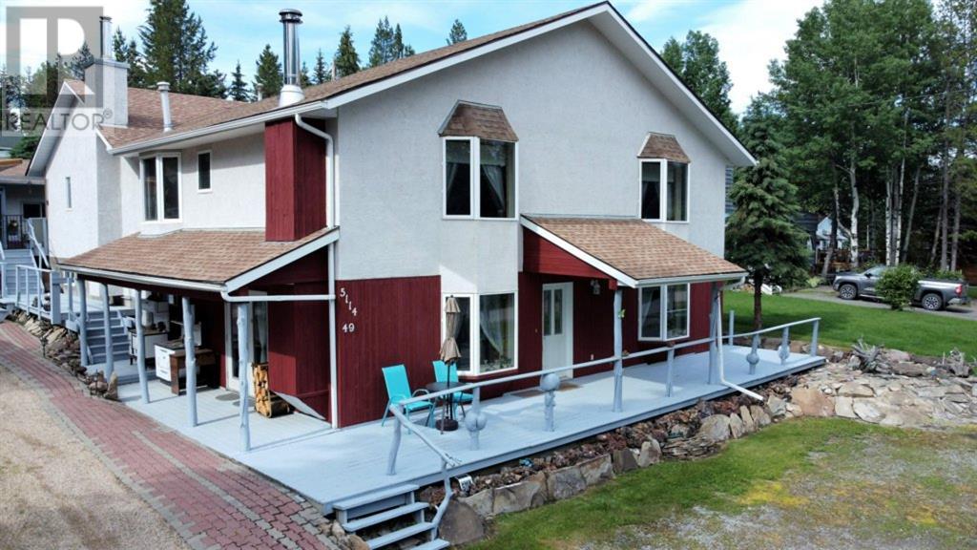
Highlights
This home is
32%
Time on Houseful
462 Days
Home features
High floor
Robb
-26.78%
Description
- Home value ($/Sqft)$135/Sqft
- Time on Houseful462 days
- Property typeSingle family
- StyleMulti-level
- Lot size0.27 Acre
- Year built1990
- Mortgage payment
Very unique floor plan!! This large family home has a total of 7 bedrooms and 5 bathrooms - room for everyone! The homes features include two upper floor bedrooms each boasting their own private 4 pc bathrooms, a totally wheel chair accessible bedroom and 3 pc bath are located on the lowest level, 2 kitchens, 2 family/rec rooms each with its own wood burning stove...and the list goes on. Situated on high ground in Robb, Alberta to offer maximum exposure and incredible mountain views, this property can be split into 2 rental units or operated as a Bed & Breakfast. Bed & Breakfast is generating income of up to $7000/month. You don't want to miss your opportunity to own this great property!! (id:55581)
Home overview
Amenities / Utilities
- Cooling None
- Heat source Natural gas
- Heat type Forced air
- Sewer/ septic Municipal sewage system
Exterior
- # total stories 2
- Construction materials Wood frame
- Fencing Partially fenced
Interior
- # full baths 5
- # total bathrooms 5.0
- # of above grade bedrooms 7
- Flooring Carpeted, laminate, linoleum
- Has fireplace (y/n) Yes
Location
- Community features Fishing
Lot/ Land Details
- Lot dimensions 11564
Overview
- Lot size (acres) 0.27171052
- Building size 3334
- Listing # A2136267
- Property sub type Single family residence
- Status Active
Rooms Information
metric
- Furnace 0.814m X 3.328m
Level: Main - Laundry 1.881m X 3.328m
Level: Main - Bedroom 4.319m X 3.658m
Level: Main - Bedroom 2.643m X 3.658m
Level: Main - Bathroom (# of pieces - 3) 2.286m X 2.057m
Level: Main - Family room 3.557m X 7.391m
Level: Main - Primary bedroom 5.867m X 4.243m
Level: Unknown - Kitchen 4.167m X 2.234m
Level: Unknown - Living room 5.944m X 5.639m
Level: Unknown - Dining room 1.472m X 4.267m
Level: Unknown - Storage 2.033m X 1.167m
Level: Upper - Sunroom 4.724m X 4.749m
Level: Upper - Bedroom 2.844m X 4.471m
Level: Upper - Living room 4.648m X 4.648m
Level: Upper - Den 4.343m X 3.353m
Level: Upper - Family room 6.91m X 4.215m
Level: Upper - Bathroom (# of pieces - 4) 2.234m X 3.453m
Level: Upper - Primary bedroom 3.786m X 3.658m
Level: Upper - Dining room 2.844m X 3.53m
Level: Upper - Kitchen 3.124m X 3.429m
Level: Upper
SOA_HOUSEKEEPING_ATTRS
- Listing source url Https://www.realtor.ca/real-estate/26959706/5114-49-ave-robb
- Listing type identifier Idx
The Home Overview listing data and Property Description above are provided by the Canadian Real Estate Association (CREA). All other information is provided by Houseful and its affiliates.

Lock your rate with RBC pre-approval
Mortgage rate is for illustrative purposes only. Please check RBC.com/mortgages for the current mortgage rates
$-1,200
/ Month25 Years fixed, 20% down payment, % interest
$
$
$
%
$
%

Schedule a viewing
No obligation or purchase necessary, cancel at any time





