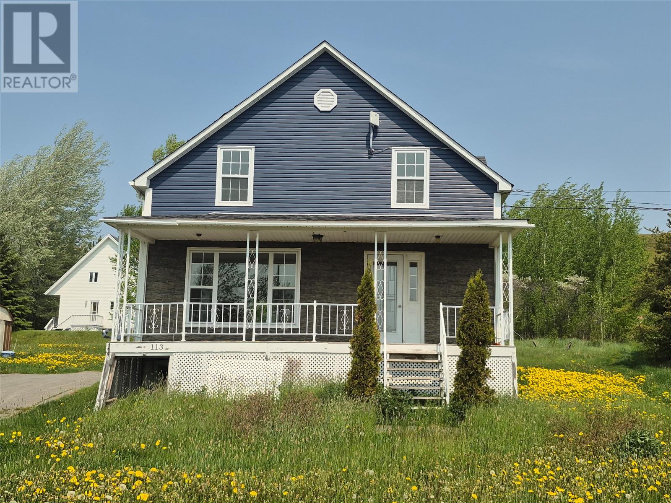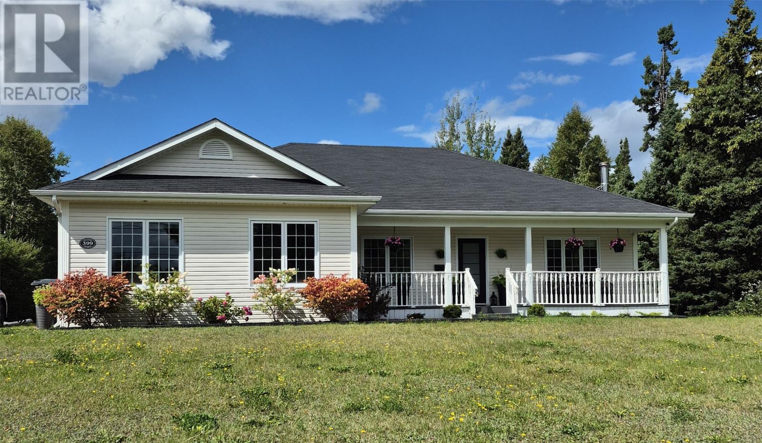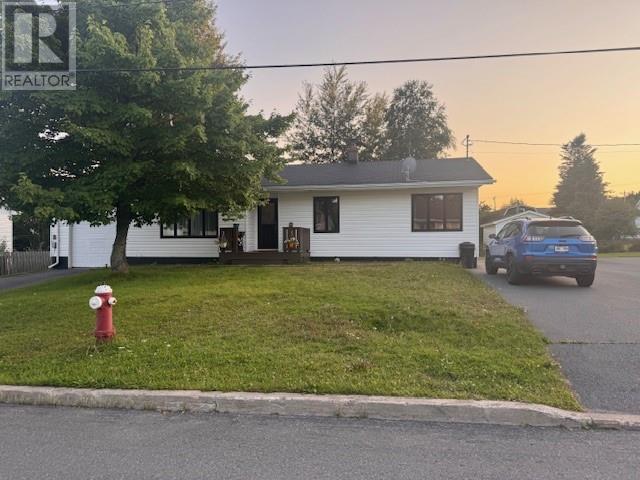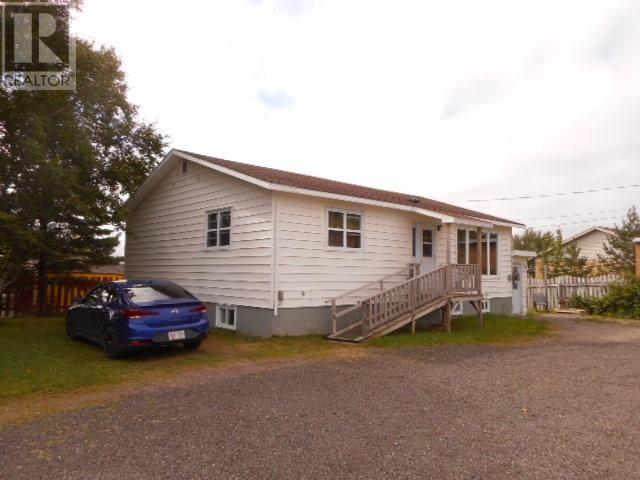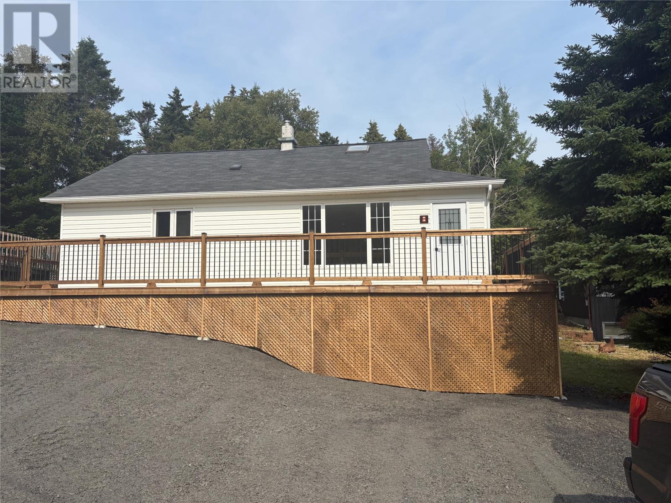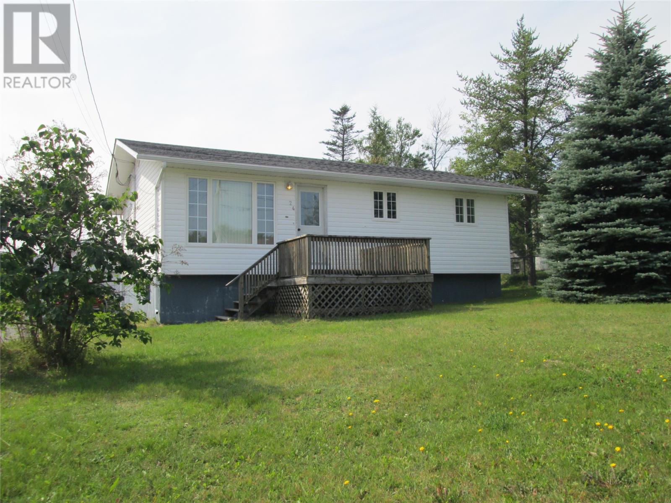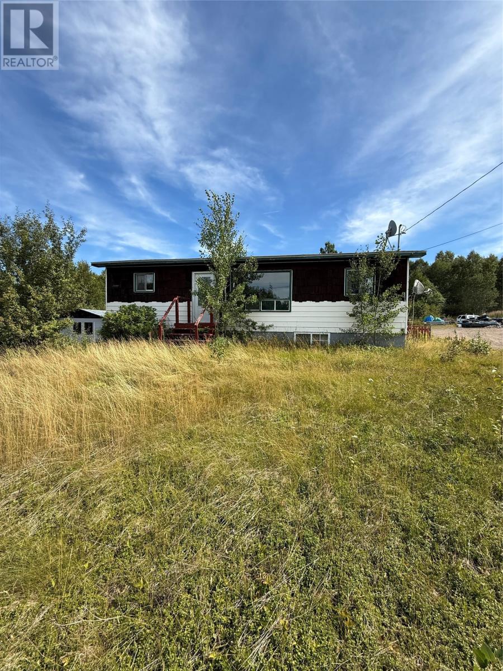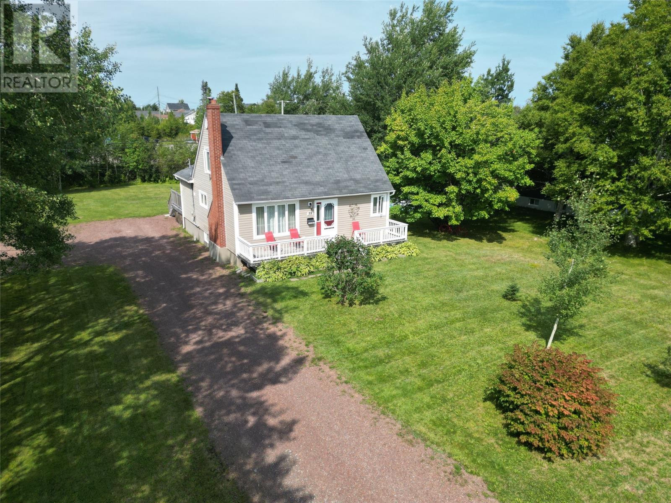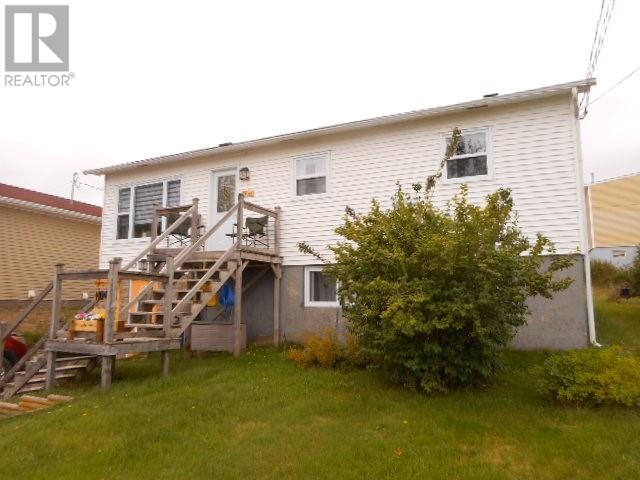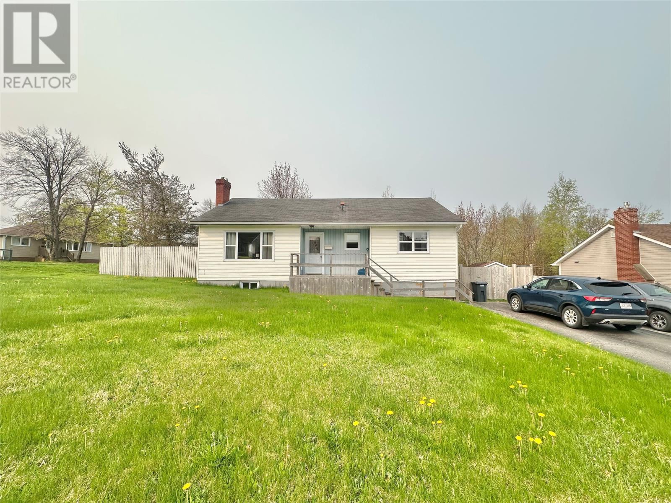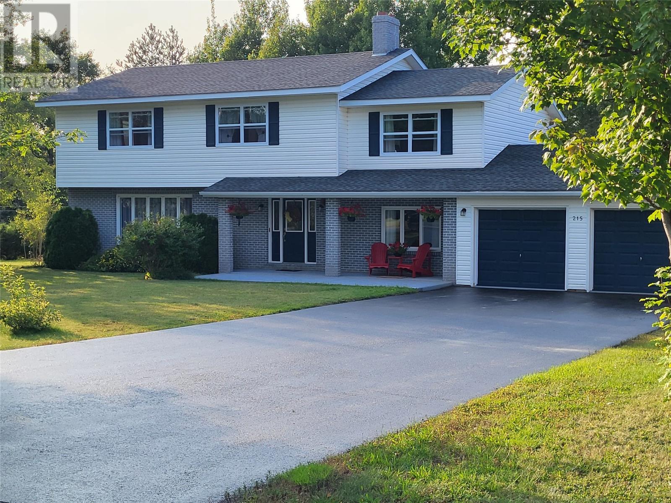- Houseful
- NL
- Robert's Arm
- A0J
- 72 Main St
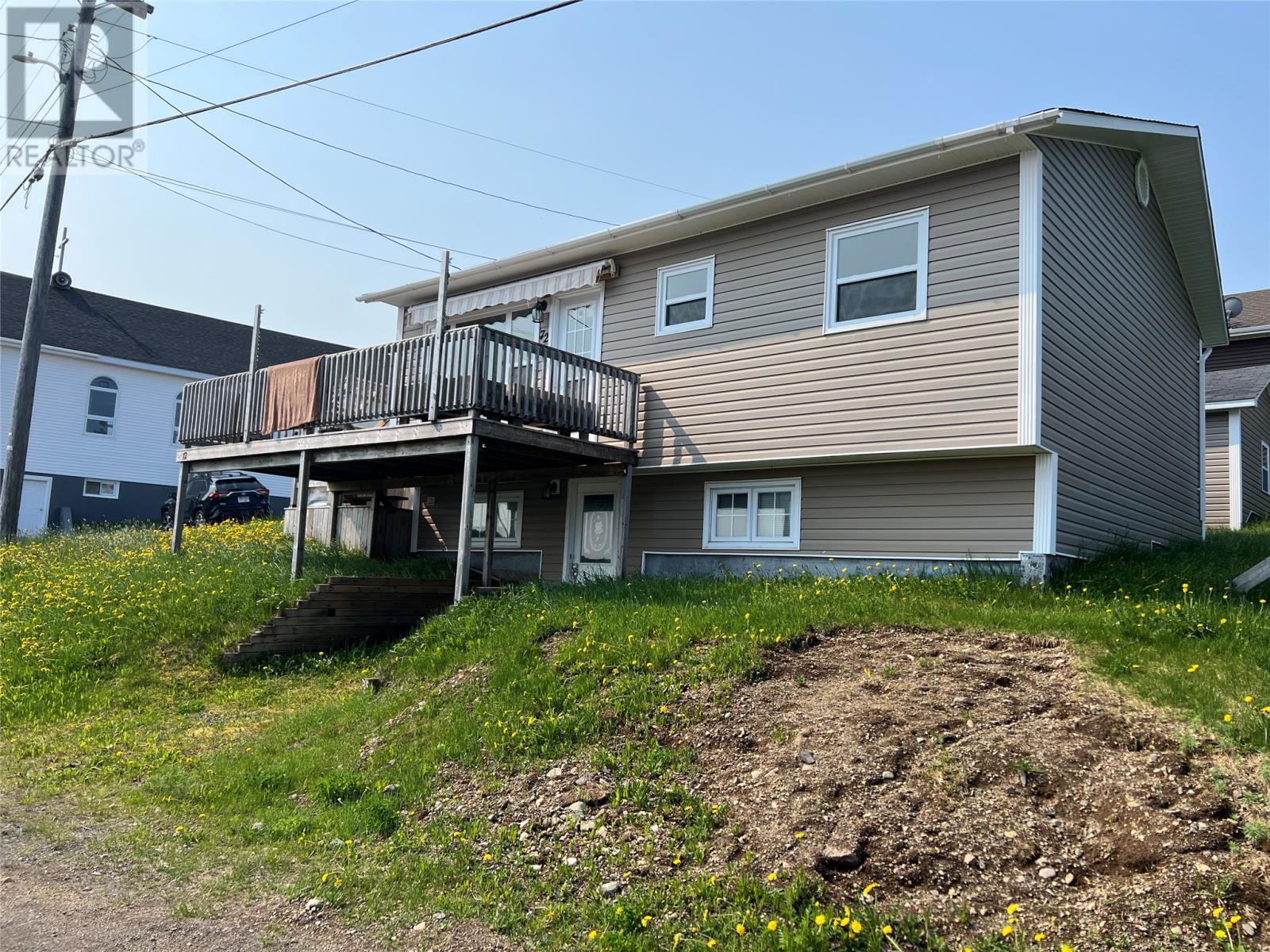
Highlights
Description
- Home value ($/Sqft)$78/Sqft
- Time on Houseful158 days
- Property typeSingle family
- StyleBungalow
- Year built1979
- Mortgage payment
Lovely 2 bedroom home located in Robert's Arm. Main floor features a cozy living room, dining room, kitchen, 2 bedrooms and a 3 piece bath with accessible walk in shower. Laundry is also conveniently located on the main floor. Walk out basement has a large rec room and 3 piece bath with corner shower, extra storage space, furnace room, utility room. This home has been extensively renovated between 2013-2016. Some of the upgrades include electrical upgrades, 200Amp breaker panel, some vinyl plank flooring, some new windows, vinyl siding, new shingles, deck off the living room with a beautiful view of the harbour, electric baseboard heat with programmable thermostats. Oil tank (2022) Detached shed great for storage and has a potential to be upgraded to park a small vehicle. Sale to include fridge, stove, dishwasher, washer and dryer. (id:55581)
Home overview
- Heat source Electric, oil
- Heat type Baseboard heaters
- Sewer/ septic Municipal sewage system
- # total stories 1
- Fencing Partially fenced
- # half baths 2
- # total bathrooms 2.0
- # of above grade bedrooms 2
- Flooring Carpeted, other
- View View
- Lot desc Landscaped
- Lot size (acres) 0.0
- Building size 1610
- Listing # 1283061
- Property sub type Single family residence
- Status Active
- Bathroom (# of pieces - 1-6) 4.6m X 5.6m
Level: Basement - Recreational room 12m X 21m
Level: Basement - Bathroom (# of pieces - 1-6) 5m X 11m
Level: Main - Kitchen 9m X 10m
Level: Main - Dining room 9m X 7.6m
Level: Main - Laundry 6m X 5.6m
Level: Main - Bedroom 9m X 9m
Level: Main - Living room 11m X 14.6m
Level: Main - Primary bedroom 9.6m X 11m
Level: Main
- Listing source url Https://www.realtor.ca/real-estate/28094252/72-main-street-roberts-arm
- Listing type identifier Idx

$-333
/ Month

