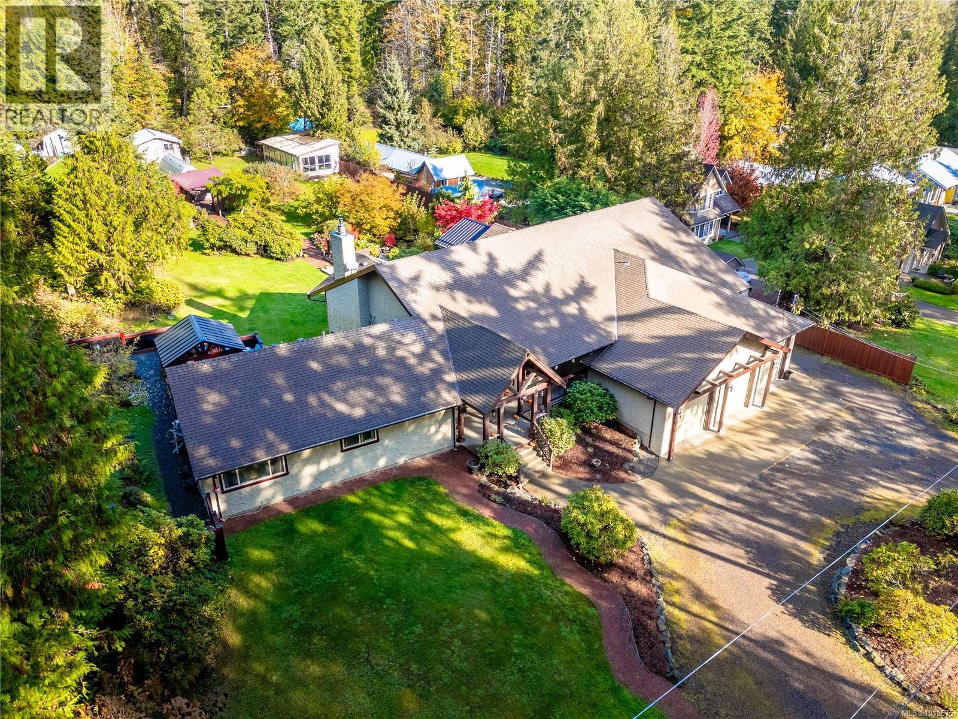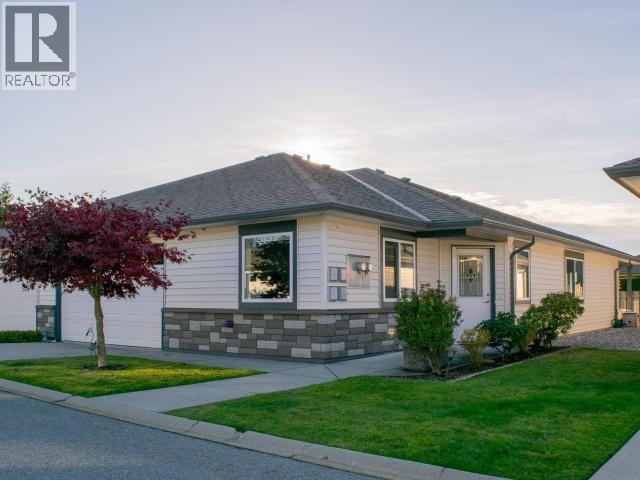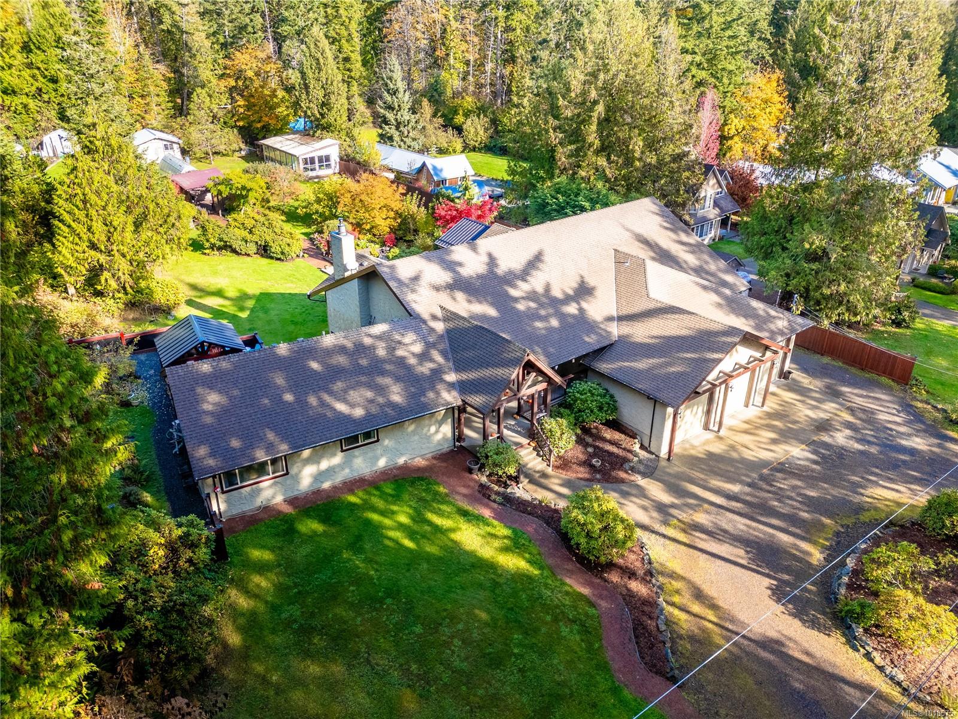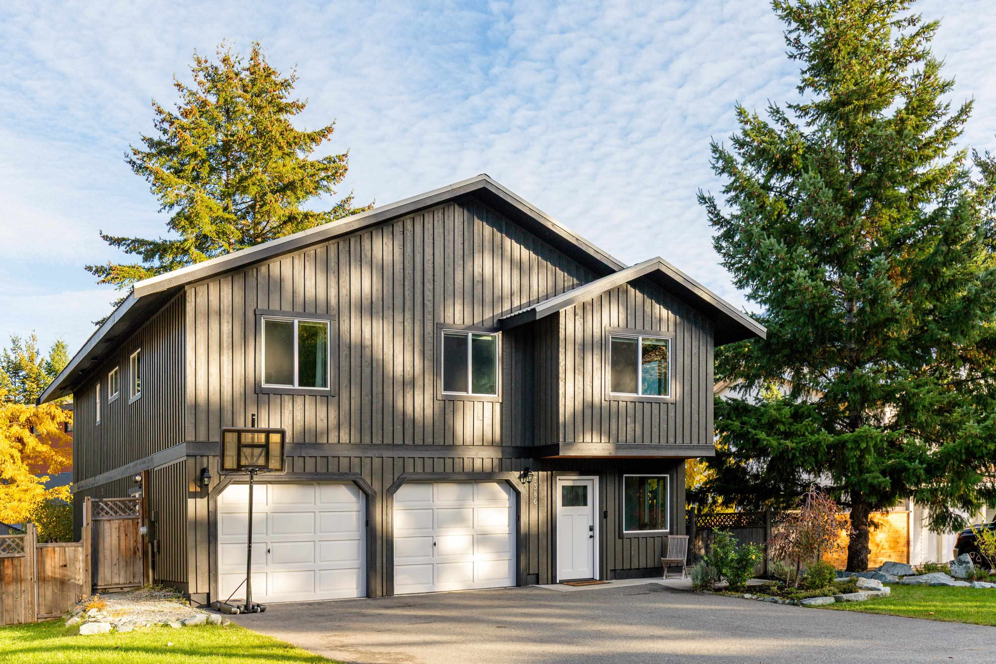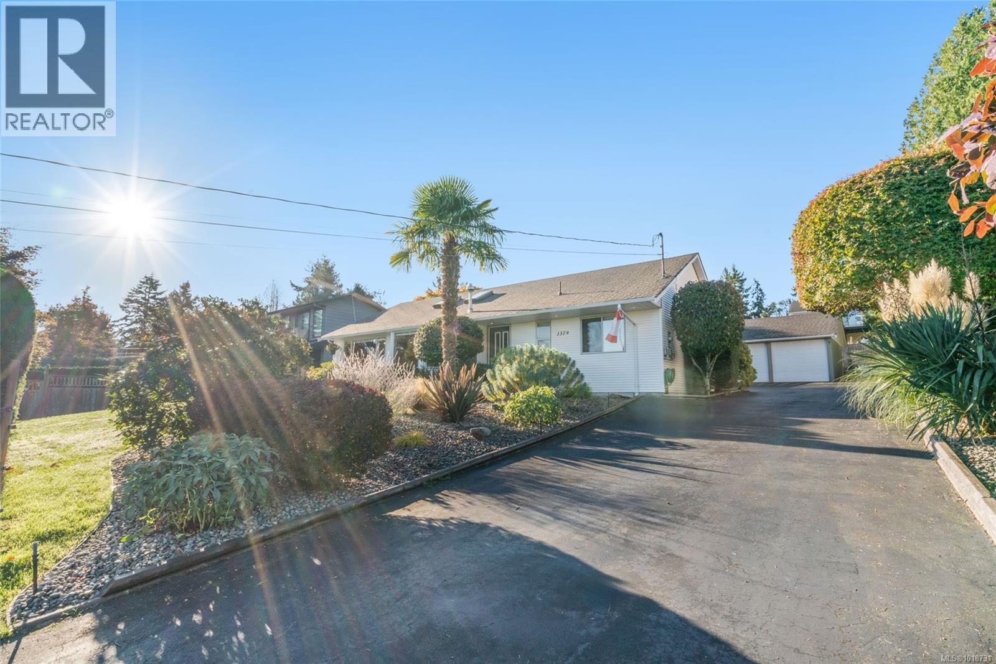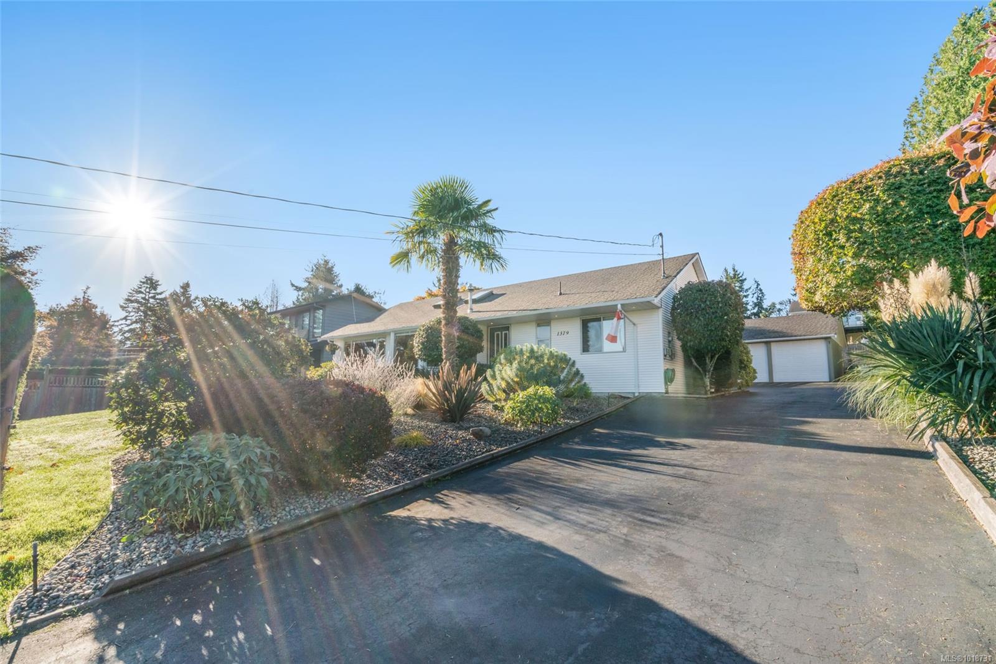Select your Favourite features
- Houseful
- BC
- Roberts Creek
- V0N
- 1041 Firburn Rd
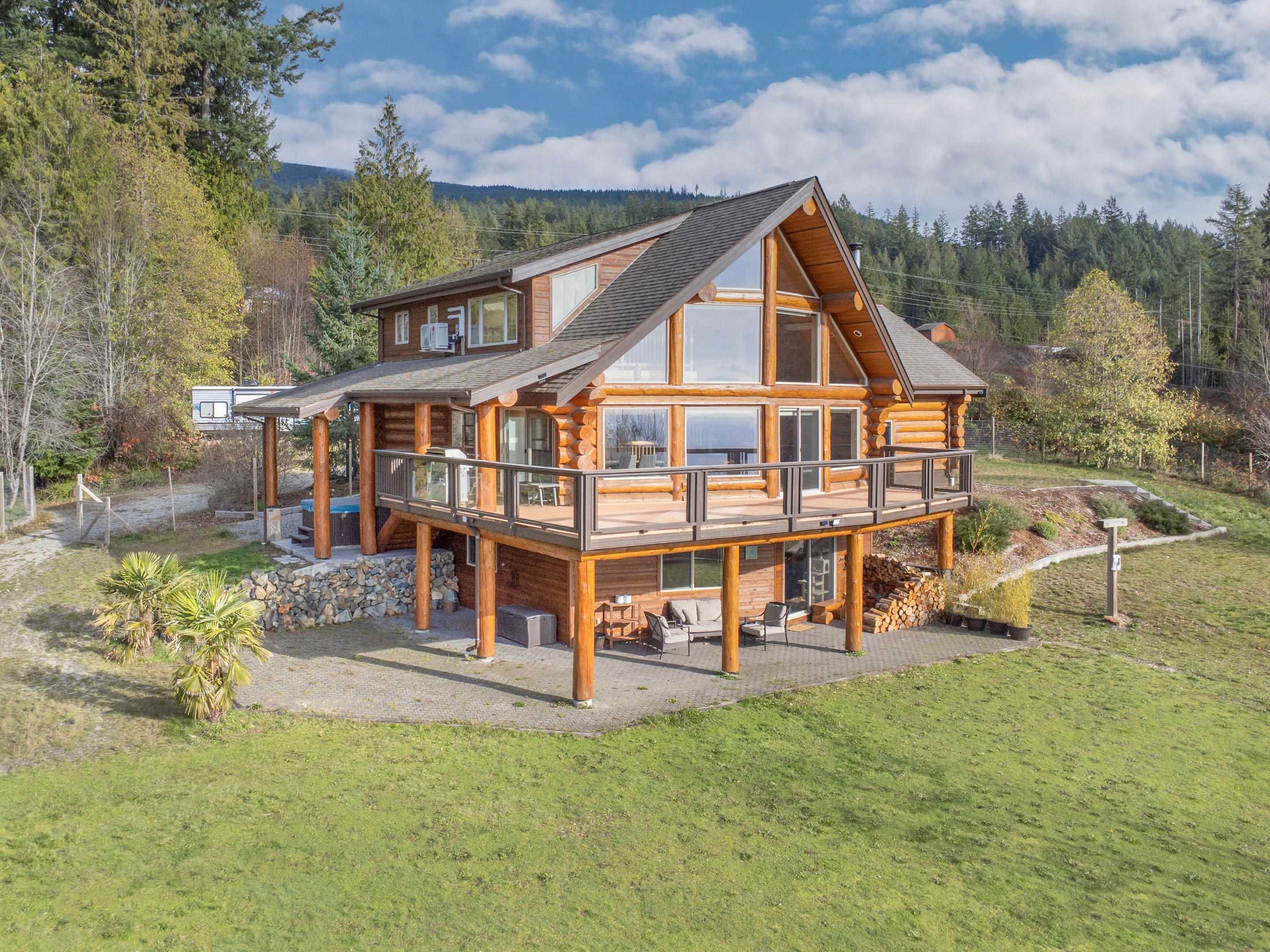
1041 Firburn Rd
For Sale
256 Days
$1,899,000 $1K
$1,898,000
4 beds
3 baths
3,451 Sqft
1041 Firburn Rd
For Sale
256 Days
$1,899,000 $1K
$1,898,000
4 beds
3 baths
3,451 Sqft
Highlights
Description
- Home value ($/Sqft)$550/Sqft
- Time on Houseful
- Property typeResidential
- CommunityShopping Nearby
- Year built2004
- Mortgage payment
Welcome to this absolutely stunning hand-crafted log home that offers breathtaking panoramic ocean and island views from its large south-facing deck. Nestled on a spacious 4.65-acre property, this gem features a detached 2-car garage/workshop, multiple gardens, and convenient access to walking, biking, and ATV trails. The interior of this home is truly an entertainer's dream, with a generous open concept kitchen, living, and dining area on the main floor. Expansive windows bathe the home in natural light and showcase the incredible vistas. Numerous recent upgrades further enhance the overall appeal of this charming residence. Don't miss out on the opportunity to make this dream home your own – schedule a showing today!
MLS®#R2966481 updated 2 days ago.
Houseful checked MLS® for data 2 days ago.
Home overview
Amenities / Utilities
- Heat source Baseboard, wood
- Sewer/ septic Septic tank
Exterior
- Construction materials
- Foundation
- Roof
- # parking spaces 8
- Parking desc
Interior
- # full baths 3
- # total bathrooms 3.0
- # of above grade bedrooms
Location
- Community Shopping nearby
- Area Bc
- Subdivision
- View Yes
- Water source Well drilled
- Zoning description Cr2
Lot/ Land Details
- Lot dimensions 202554.0
Overview
- Lot size (acres) 4.65
- Basement information None
- Building size 3451.0
- Mls® # R2966481
- Property sub type Single family residence
- Status Active
- Virtual tour
- Tax year 2017
Rooms Information
metric
- Walk-in closet 0.813m X 2.692m
- Laundry 3.505m X 3.81m
- Bedroom 3.023m X 4.267m
- Family room 4.14m X 5.283m
- Walk-in closet 1.168m X 2.032m
- Bedroom 3.302m X 3.404m
- Walk-in closet 1.803m X 1.905m
Level: Above - Bedroom 3.353m X 7.112m
Level: Above - Primary bedroom 3.962m X 4.928m
Level: Above - Loft 4.318m X 4.343m
Level: Above - Walk-in closet 1.803m X 1.905m
Level: Above - Dining room 3.81m X 4.42m
Level: Main - Den 2.794m X 3.124m
Level: Main - Living room 4.318m X 5.182m
Level: Main - Foyer 2.134m X 4.039m
Level: Main - Kitchen 3.2m X 3.962m
Level: Main
SOA_HOUSEKEEPING_ATTRS
- Listing type identifier Idx

Lock your rate with RBC pre-approval
Mortgage rate is for illustrative purposes only. Please check RBC.com/mortgages for the current mortgage rates
$-5,061
/ Month25 Years fixed, 20% down payment, % interest
$
$
$
%
$
%

Schedule a viewing
No obligation or purchase necessary, cancel at any time

