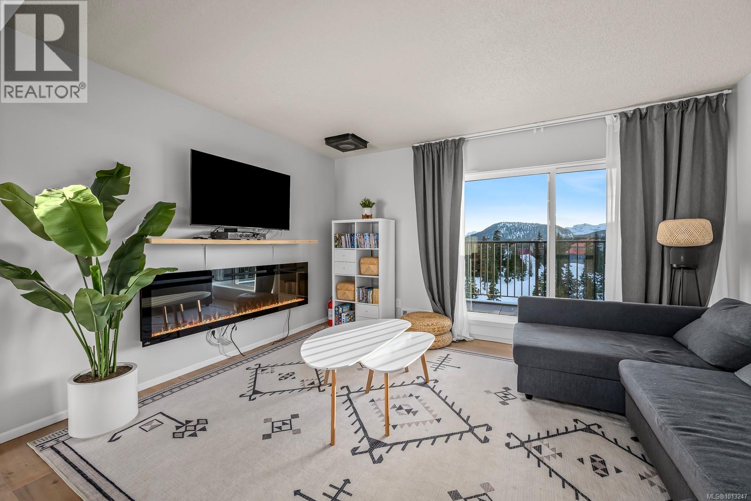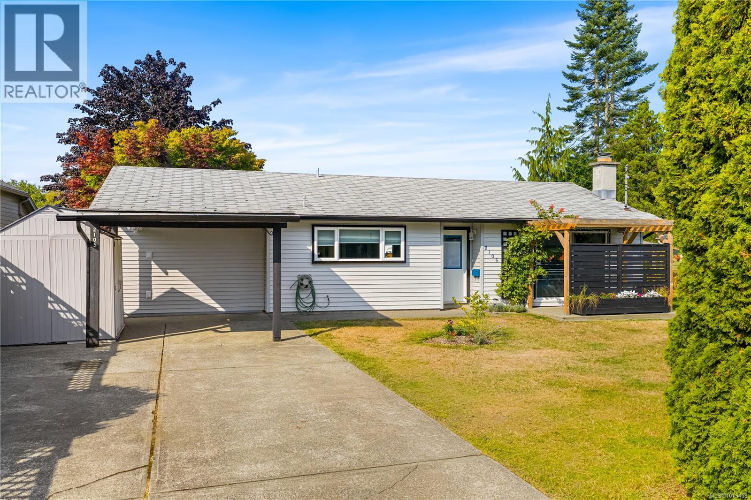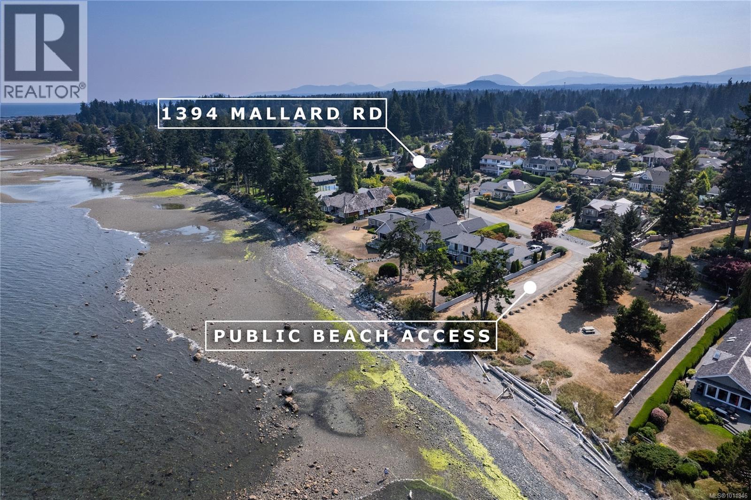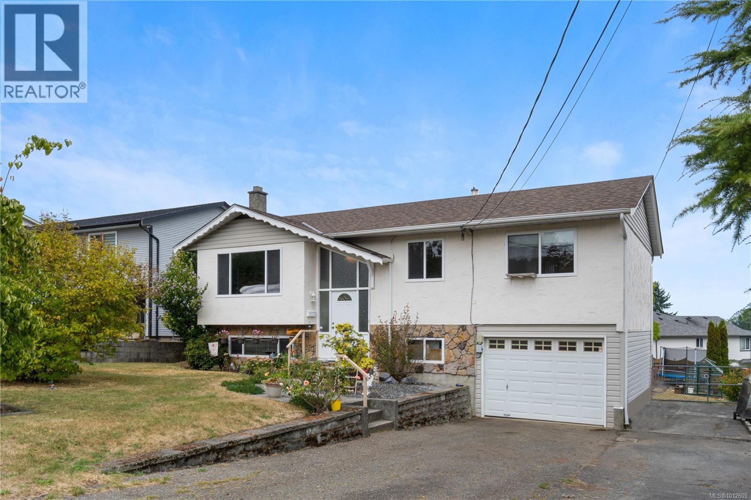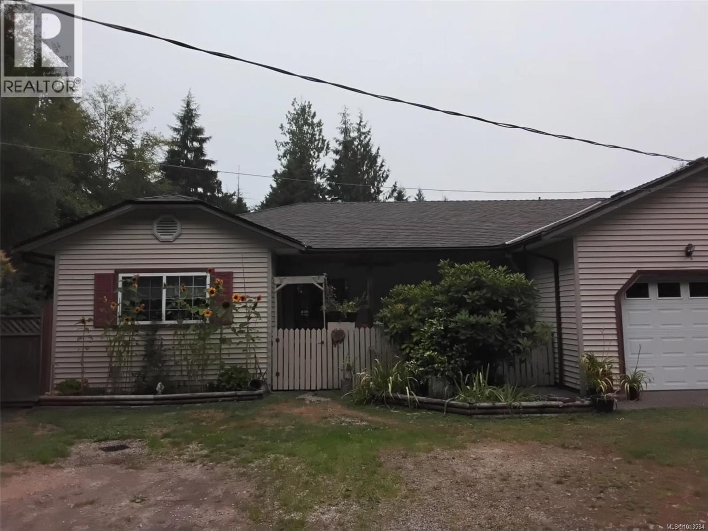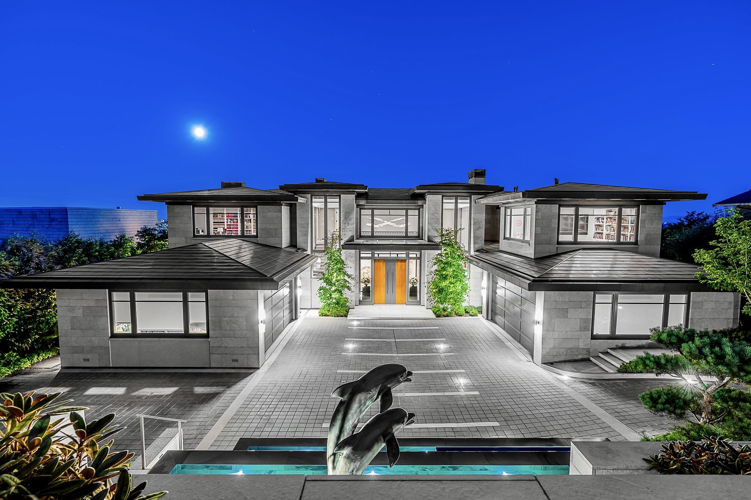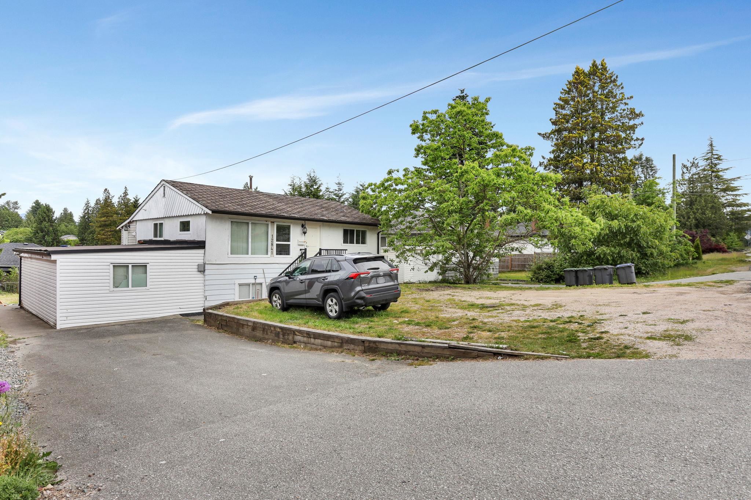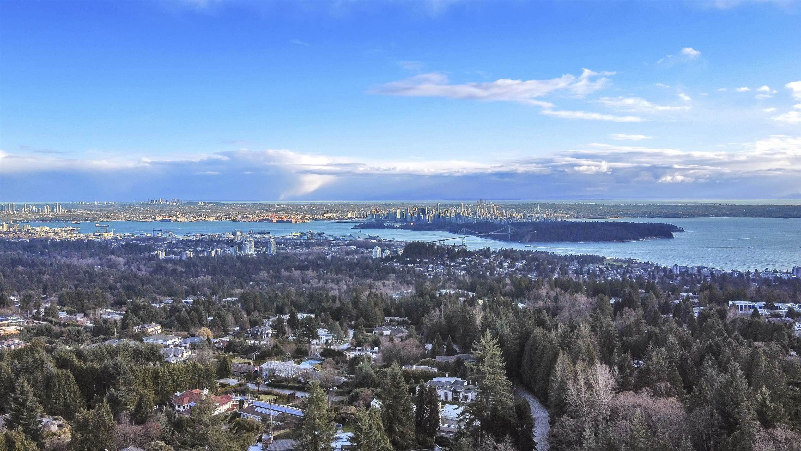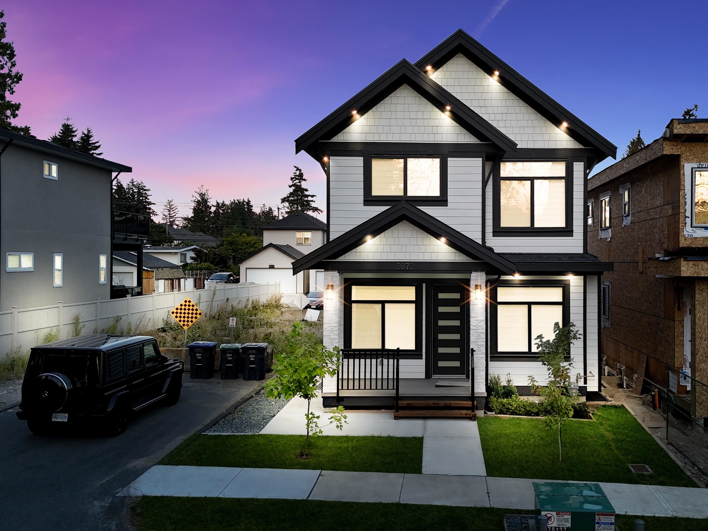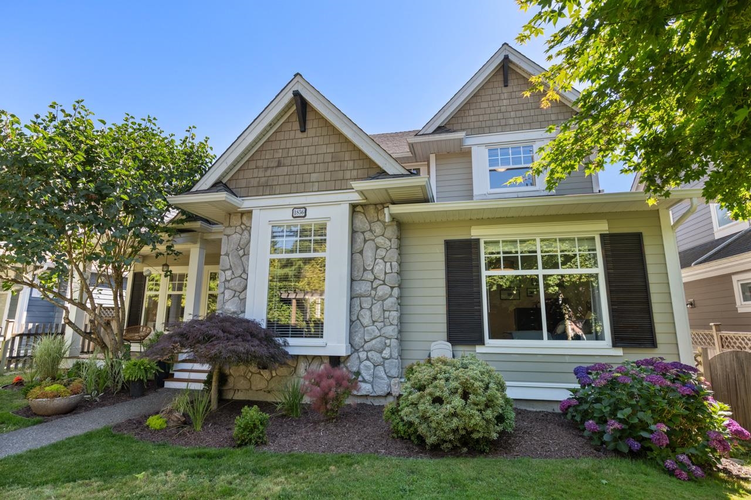Select your Favourite features
- Houseful
- BC
- Roberts Creek
- V0N
- 1170 Flume Rd
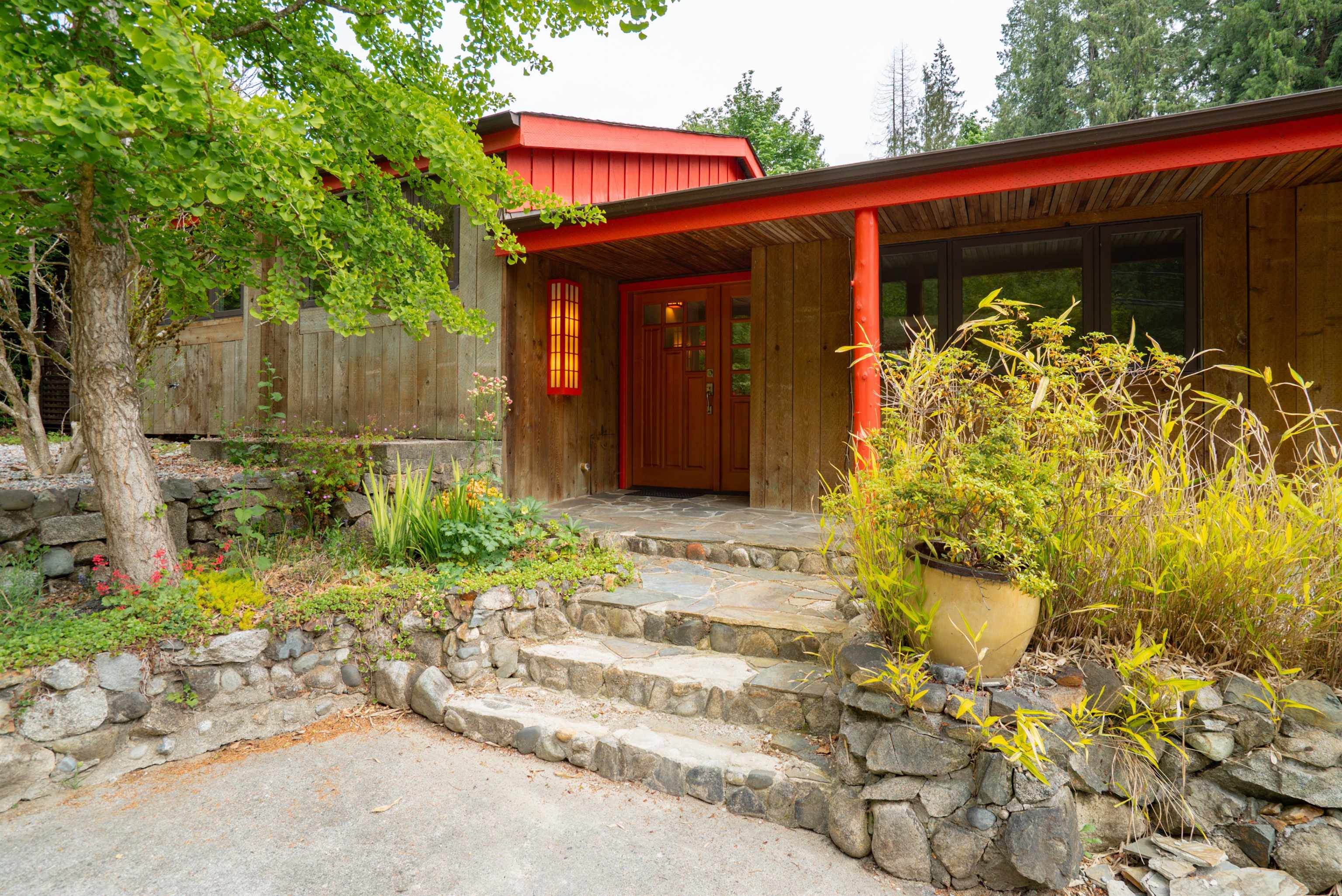
1170 Flume Rd
For Sale
100 Days
$1,149,000 $60K
$1,088,800
3 beds
2 baths
2,442 Sqft
1170 Flume Rd
For Sale
100 Days
$1,149,000 $60K
$1,088,800
3 beds
2 baths
2,442 Sqft
Highlights
Description
- Home value ($/Sqft)$446/Sqft
- Time on Houseful
- Property typeResidential
- StyleRancher/bungalow
- Median school Score
- Year built1977
- Mortgage payment
Step into this tastefully renovated 3-bed, 2-bath rancher tucked away on a peaceful, level lot in sought-after Roberts Creek. Designed with comfort & flow in mind, the home features a bright, modern kitchen complete with ample storage, expansive counters, and a gas range-perfect for the home chef. The open-concept dining and sitting area is bathed in natural light and opens out to a serene backyard oasis with mature gardens, veggie beds, and ultimate privacy. A striking river rock gas fireplace anchors the generous living room, while the versatile layout offers space for a home office or studio, including a large bedroom with its own exterior access. Whether you're growing your family, working from home, or looking for a quiet escape surrounded by nature, this property has it all!
MLS®#R3009838 updated 1 week ago.
Houseful checked MLS® for data 1 week ago.
Home overview
Amenities / Utilities
- Heat source Natural gas
- Sewer/ septic Septic tank
Exterior
- Construction materials
- Foundation
- Roof
- # parking spaces 4
- Parking desc
Interior
- # full baths 2
- # total bathrooms 2.0
- # of above grade bedrooms
- Appliances Washer/dryer, dishwasher, refrigerator, stove
Location
- Area Bc
- Water source Public
- Zoning description R2
Lot/ Land Details
- Lot dimensions 19159.0
Overview
- Lot size (acres) 0.44
- Basement information None
- Building size 2442.0
- Mls® # R3009838
- Property sub type Single family residence
- Status Active
- Virtual tour
- Tax year 2024
Rooms Information
metric
- Kitchen 5.004m X 6.299m
Level: Main - Office 3.937m X 3.505m
Level: Main - Bedroom 2.946m X 4.47m
Level: Main - Living room 3.785m X 9.322m
Level: Main - Family room 4.242m X 4.648m
Level: Main - Primary bedroom 5.334m X 5.588m
Level: Main - Foyer 1.549m X 1.829m
Level: Main - Bedroom 3.785m X 6.452m
Level: Main - Laundry 3.759m X 2.972m
Level: Main - Dining room 3.785m X 3.937m
Level: Main
SOA_HOUSEKEEPING_ATTRS
- Listing type identifier Idx

Lock your rate with RBC pre-approval
Mortgage rate is for illustrative purposes only. Please check RBC.com/mortgages for the current mortgage rates
$-2,903
/ Month25 Years fixed, 20% down payment, % interest
$
$
$
%
$
%

Schedule a viewing
No obligation or purchase necessary, cancel at any time

