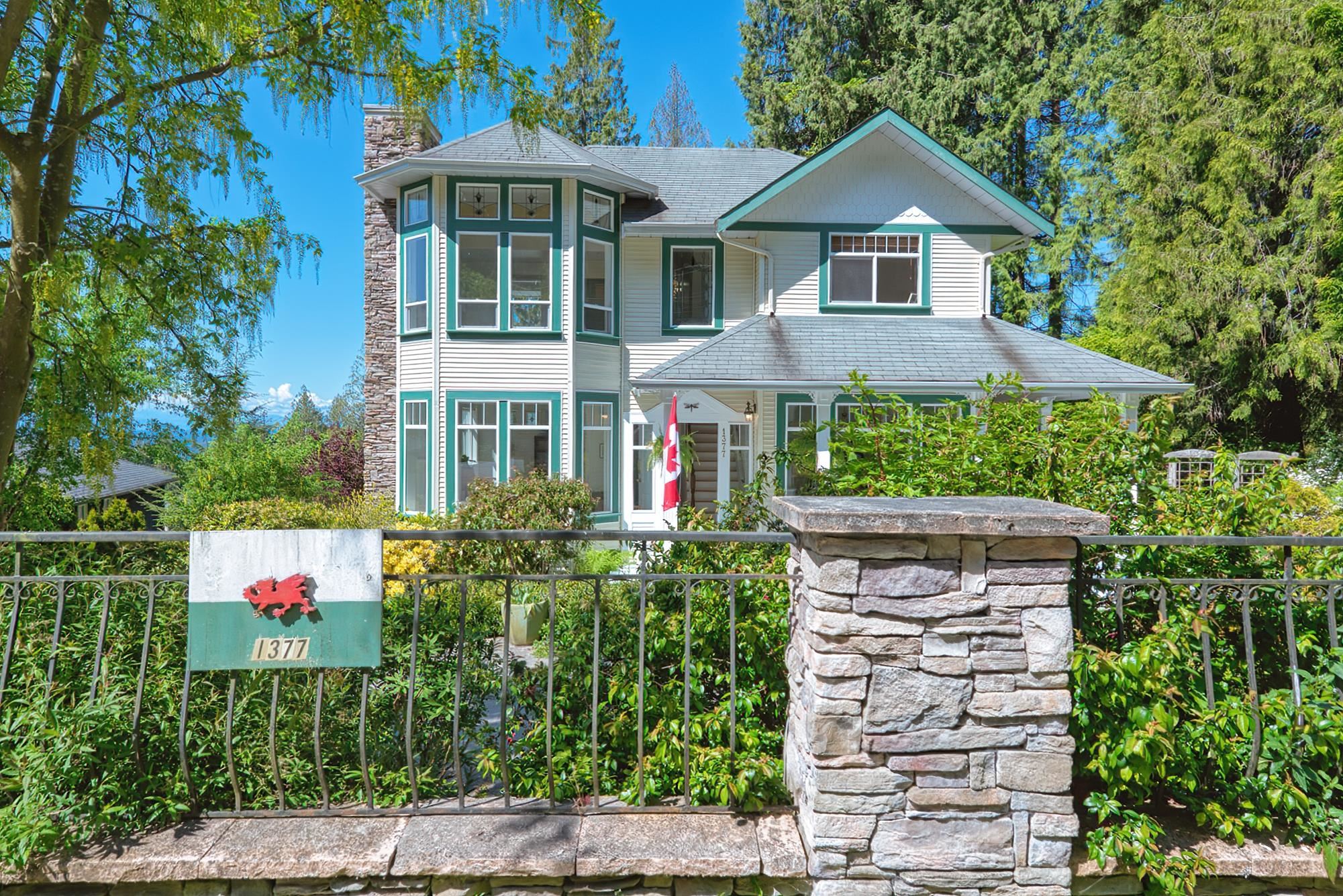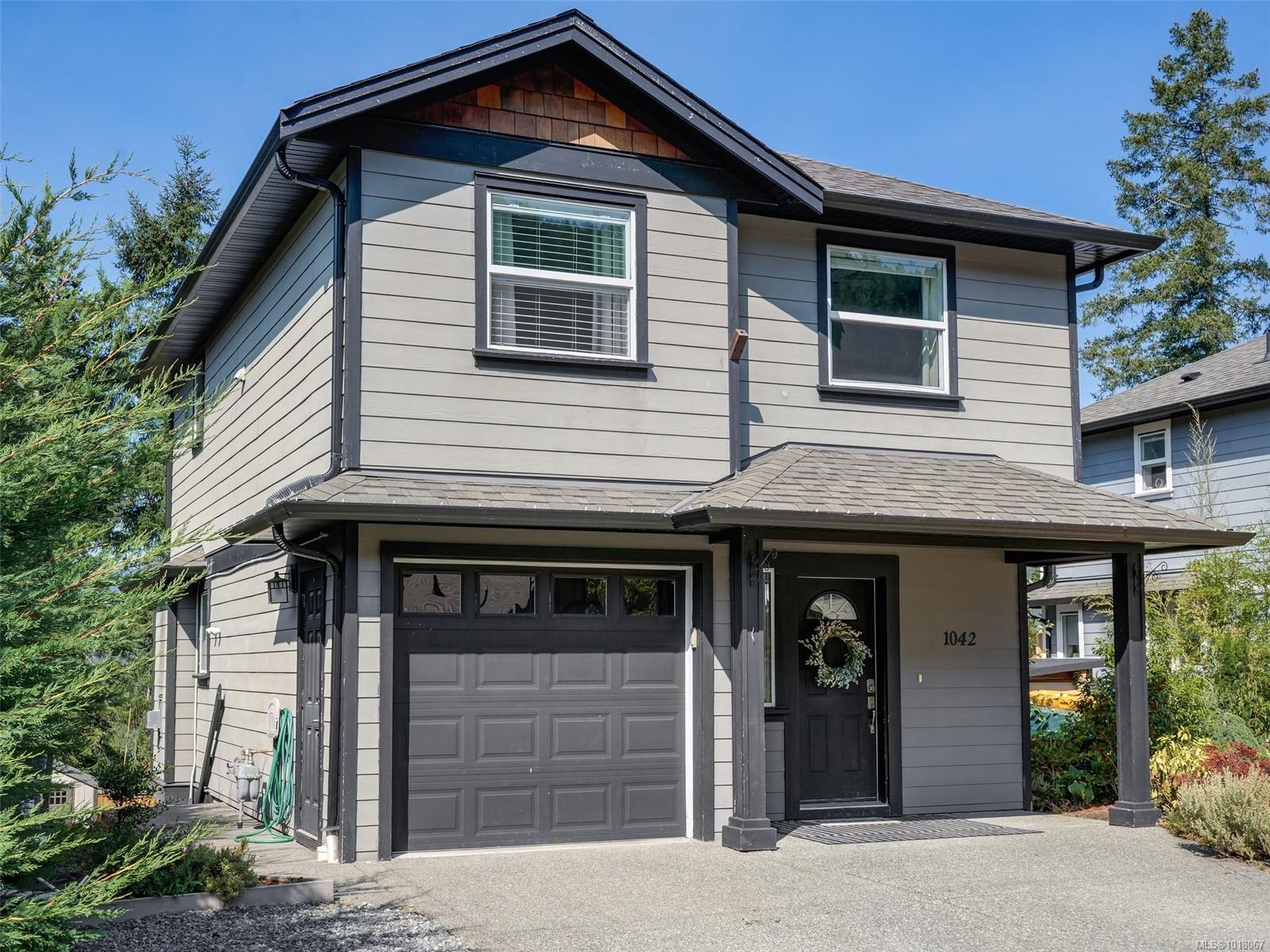- Houseful
- BC
- Roberts Creek
- V0N
- 1377 Marlene Rd

Highlights
Description
- Home value ($/Sqft)$510/Sqft
- Time on Houseful
- Property typeResidential
- CommunityShopping Nearby
- Median school Score
- Year built1996
- Mortgage payment
Charming and meticulously cared for, this 2,500 sq ft country-style home offers 4 large bedrooms and 4 bathrooms, including a self-contained suite ideal for in-laws or short-term rental. Set on a private ½-acre lot with ocean views from the upper floor patio, this home features a classic wrap-around covered porch and a light-filled interior with large picture windows throughout. The freshly painted palette adds a modern touch to the cozy, traditional layout. The country kitchen is a standout, complete with a stunning vintage-style gas stove. Two bathrooms feature elegant clawfoot soaker tubs. This is the first time this gorgeous, character-rich home has been offered for sale—an exceptional coastal retreat!
MLS®#R3023407 updated 2 months ago.
Houseful checked MLS® for data 2 months ago.
Home overview
Amenities / Utilities
- Heat source Baseboard, forced air, natural gas
- Sewer/ septic Septic tank
Exterior
- Construction materials
- Foundation
- Roof
- # parking spaces 5
- Parking desc
Interior
- # full baths 3
- # half baths 1
- # total bathrooms 4.0
- # of above grade bedrooms
- Appliances Washer/dryer, dishwasher, refrigerator, stove
Location
- Community Shopping nearby
- Area Bc
- View Yes
- Water source Public
- Zoning description R2
Lot/ Land Details
- Lot dimensions 21582.0
Overview
- Lot size (acres) 0.5
- Basement information Full
- Building size 2504.0
- Mls® # R3023407
- Property sub type Single family residence
- Status Active
- Tax year 2024
Rooms Information
metric
- Primary bedroom 4.902m X 4.191m
Level: Above - Walk-in closet 2.032m X 1.346m
Level: Above - Bedroom 3.226m X 3.404m
Level: Above - Bedroom 5.08m X 3.429m
Level: Above - Storage 7.061m X 6.198m
Level: Basement - Bedroom 2.819m X 4.953m
Level: Basement - Flex room 2.54m X 3.404m
Level: Basement - Other 2.388m X 2.464m
Level: Basement - Living room 5.385m X 3.429m
Level: Basement - Dining room 2.997m X 2.718m
Level: Basement - Dining room 4.343m X 3.505m
Level: Main - Foyer 5.588m X 2.362m
Level: Main - Kitchen 3.353m X 4.166m
Level: Main - Living room 6.198m X 3.556m
Level: Main - Family room 2.845m X 3.454m
Level: Main
SOA_HOUSEKEEPING_ATTRS
- Listing type identifier Idx

Lock your rate with RBC pre-approval
Mortgage rate is for illustrative purposes only. Please check RBC.com/mortgages for the current mortgage rates
$-3,405
/ Month25 Years fixed, 20% down payment, % interest
$
$
$
%
$
%

Schedule a viewing
No obligation or purchase necessary, cancel at any time












