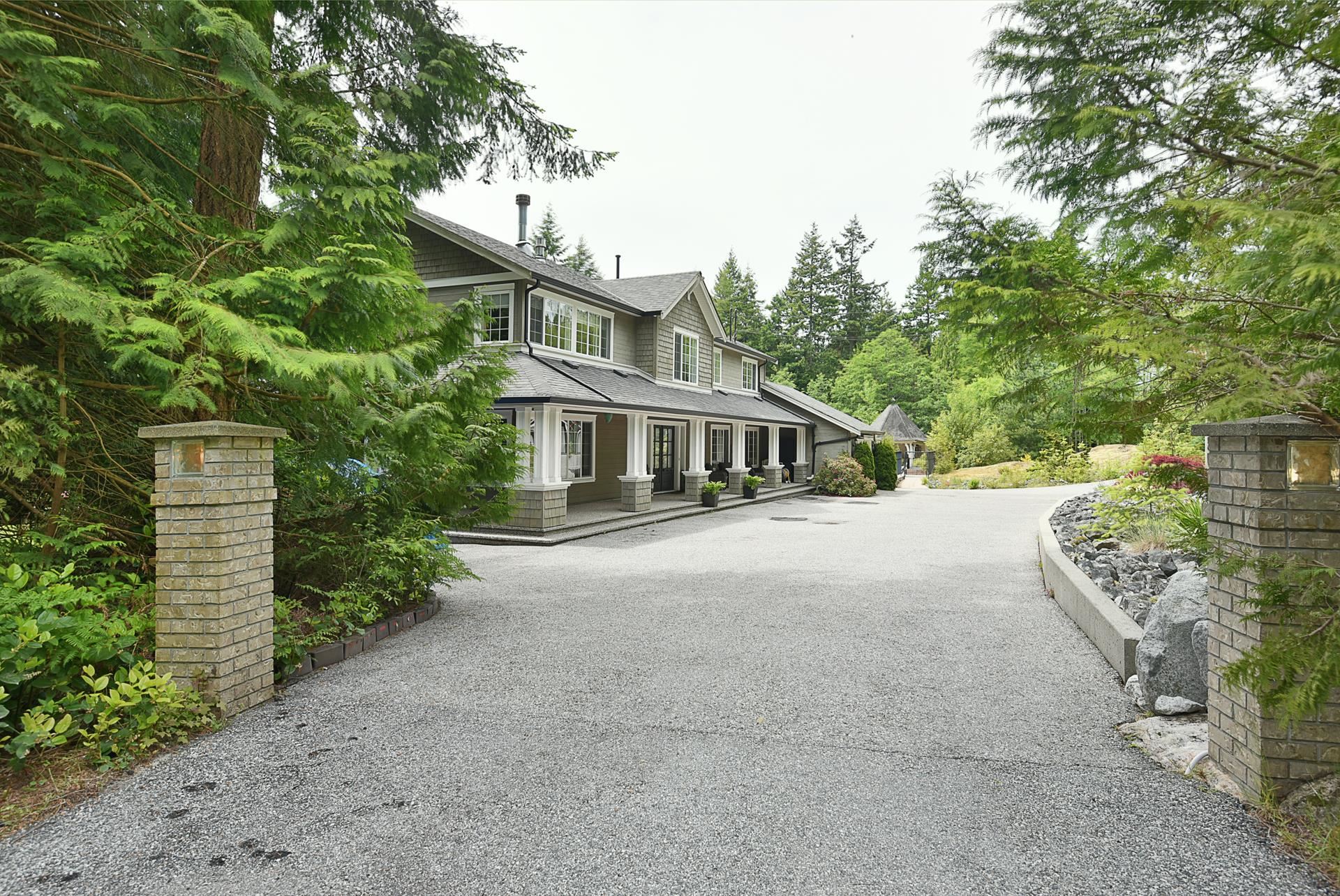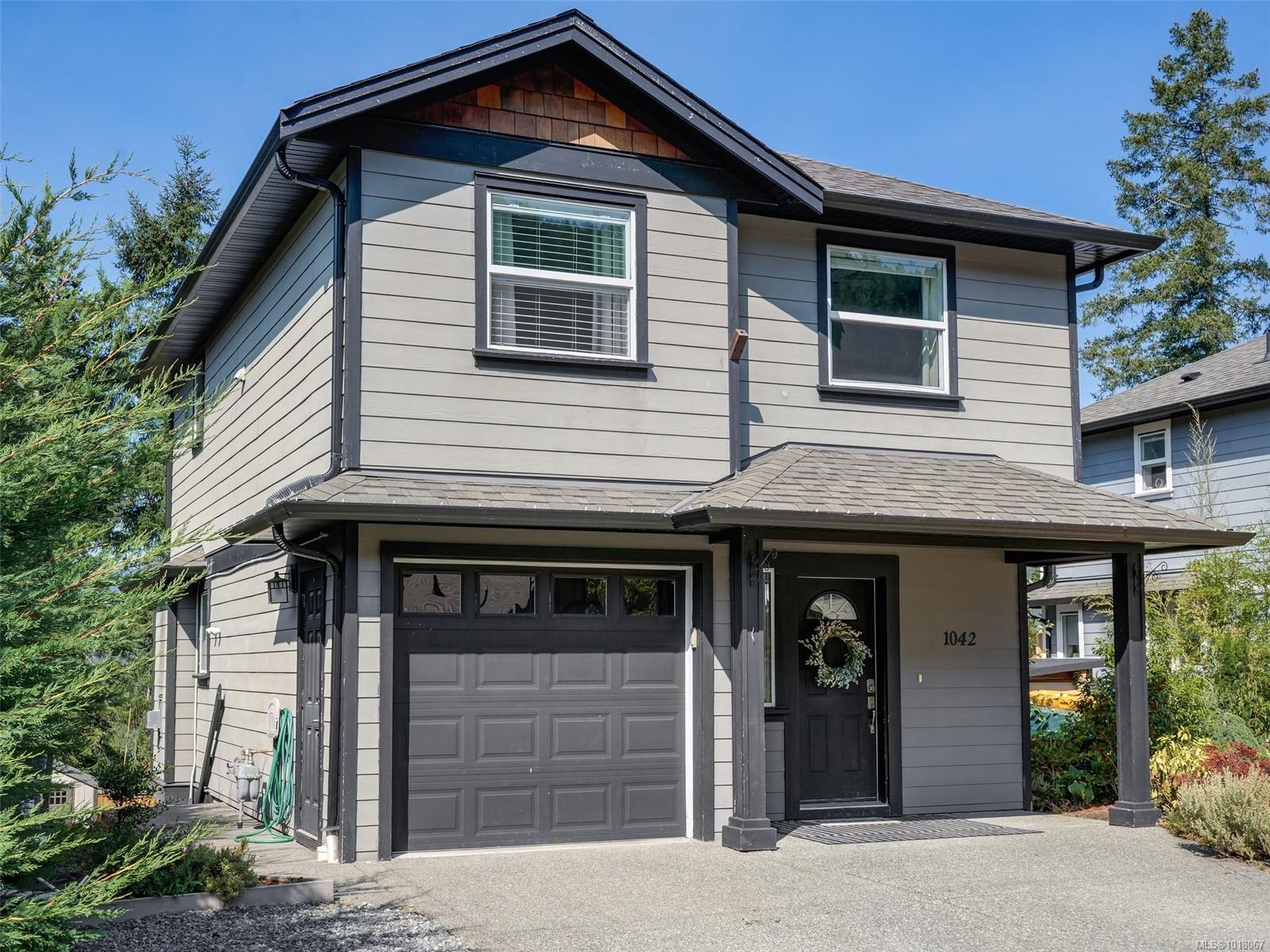Select your Favourite features
- Houseful
- BC
- Roberts Creek
- V0N
- 1377 Roberts Creek Rd

1377 Roberts Creek Rd
For Sale
144 Days
$1,799,900
4 beds
3 baths
3,785 Sqft
1377 Roberts Creek Rd
For Sale
144 Days
$1,799,900
4 beds
3 baths
3,785 Sqft
Highlights
Description
- Home value ($/Sqft)$476/Sqft
- Time on Houseful
- Property typeResidential
- CommunityShopping Nearby
- Median school Score
- Year built1992
- Mortgage payment
Tucked away on a 2.7 treed acreage, this exceptional property offers a spacious four bedroom home with a large covered front porch, solar-heated pool, hot tub and well appointed two bedroom cottage. The gourmet kitchen features a dual-fuel stove, double ovens, eating bar, pantry and breakfast area with bay windows overlooking the lush yard. Perfectly situated between Gibsons and Sechelt, within walking distance to the heart of the Creek and golf course. The cottage offers flexibility to welcome guests, host family or generate rental income. Entertain on the expansive pool deck with two gazebos, this is coastal living at its best. A great opportunity for multigenerational living with space and privacy for all.
MLS®#R3009155 updated 3 months ago.
Houseful checked MLS® for data 3 months ago.
Home overview
Amenities / Utilities
- Heat source Baseboard, electric
- Sewer/ septic Septic tank
Exterior
- Construction materials
- Foundation
- Roof
- Parking desc
Interior
- # full baths 3
- # total bathrooms 3.0
- # of above grade bedrooms
- Appliances Washer/dryer, dishwasher, refrigerator, stove
Location
- Community Shopping nearby
- Area Bc
- Water source Public
- Zoning description Cr1
Lot/ Land Details
- Lot dimensions 118187.0
Overview
- Lot size (acres) 2.71
- Basement information Crawl space
- Building size 3785.0
- Mls® # R3009155
- Property sub type Single family residence
- Status Active
- Tax year 2024
Rooms Information
metric
- Bedroom 3.988m X 8.255m
Level: Above - Nook 3.429m X 3.988m
Level: Above - Walk-in closet 1.575m X 2.972m
Level: Above - Bedroom 3.988m X 8.026m
Level: Above - Primary bedroom 5.385m X 5.791m
Level: Above - Walk-in closet 1.473m X 1.6m
Level: Above - Dressing room 3.048m X 4.14m
Level: Above - Walk-in closet 1.473m X 1.981m
Level: Above - Living room 5.613m X 5.791m
Level: Main - Laundry 2.413m X 3.505m
Level: Main - Bedroom 3.505m X 4.724m
Level: Main - Kitchen 4.267m X 7.341m
Level: Main - Mud room 2.235m X 3.505m
Level: Main - Eating area 3.073m X 3.607m
Level: Main - Family room 5.105m X 6.629m
Level: Main - Dining room 4.369m X 4.699m
Level: Main
SOA_HOUSEKEEPING_ATTRS
- Listing type identifier Idx

Lock your rate with RBC pre-approval
Mortgage rate is for illustrative purposes only. Please check RBC.com/mortgages for the current mortgage rates
$-4,800
/ Month25 Years fixed, 20% down payment, % interest
$
$
$
%
$
%

Schedule a viewing
No obligation or purchase necessary, cancel at any time












