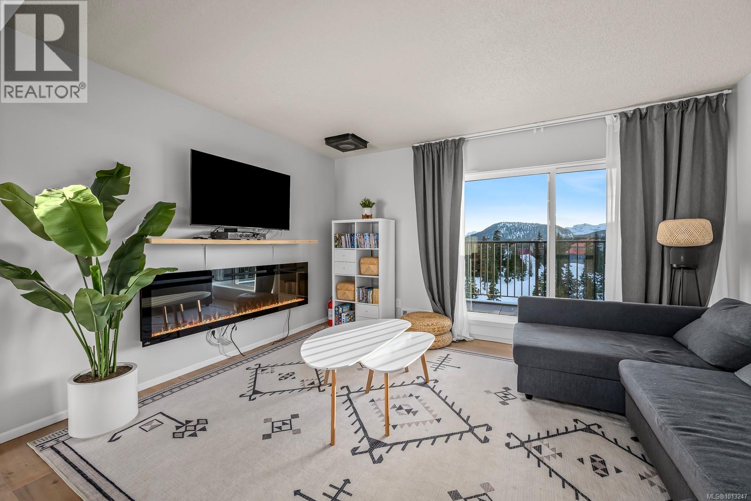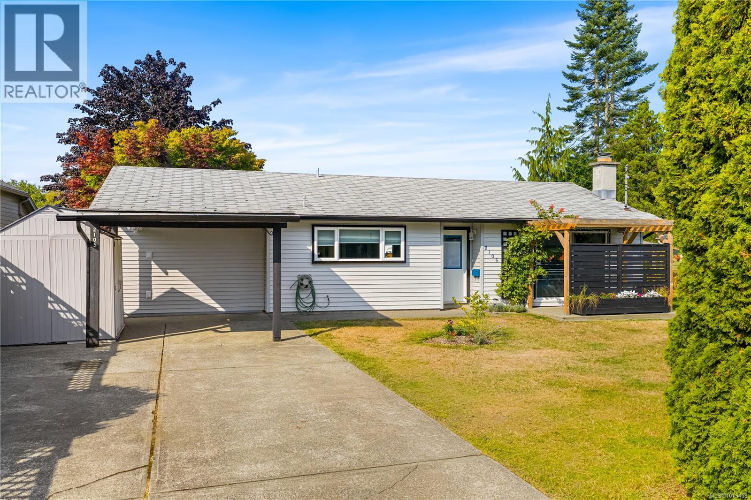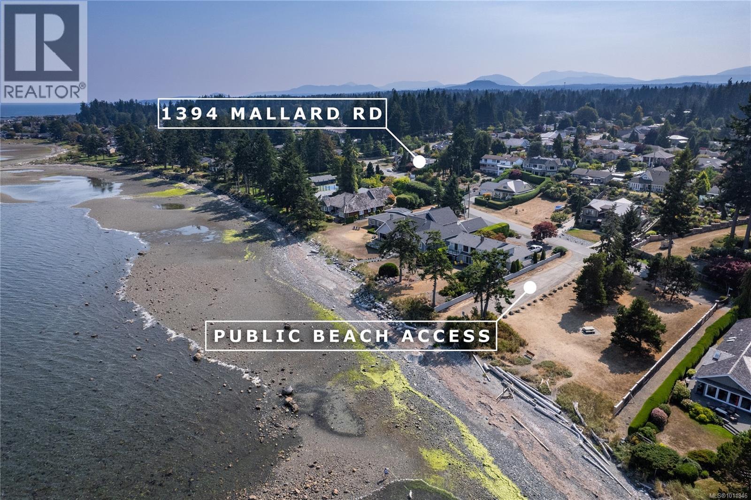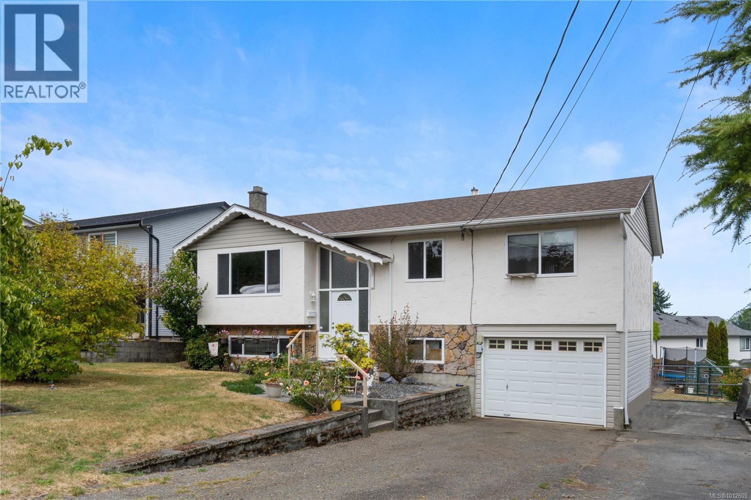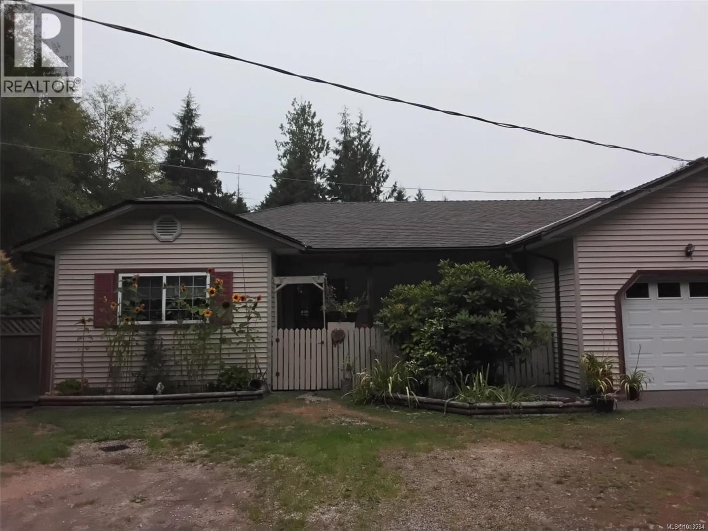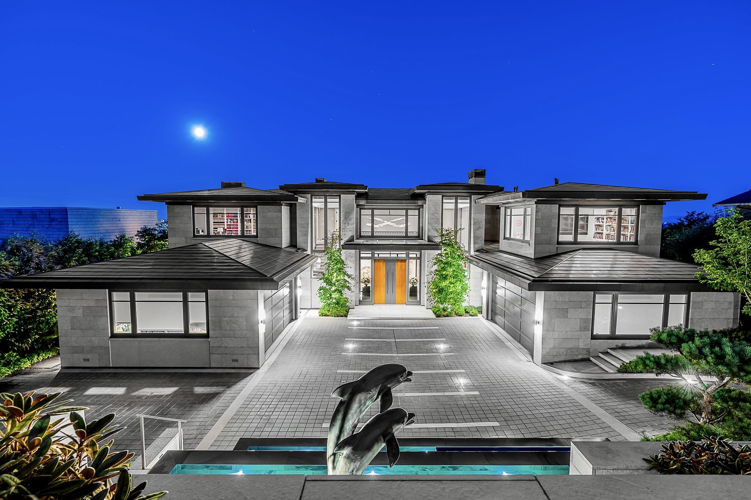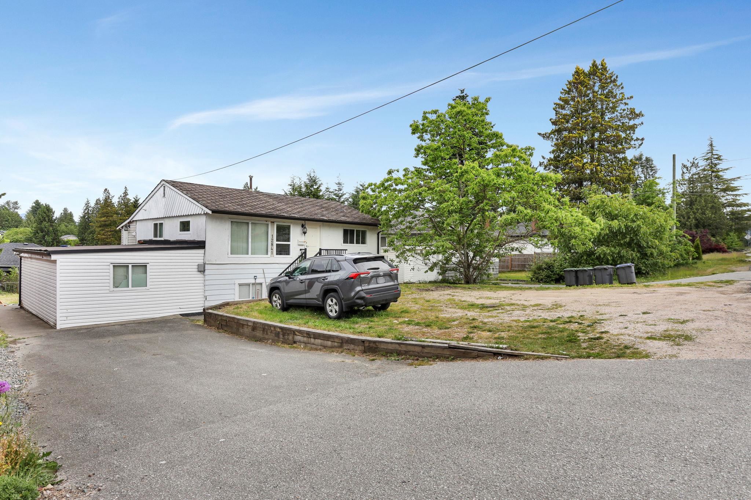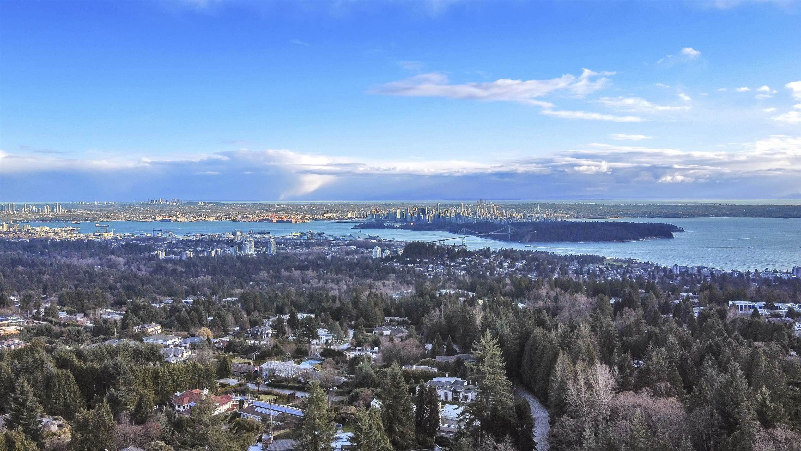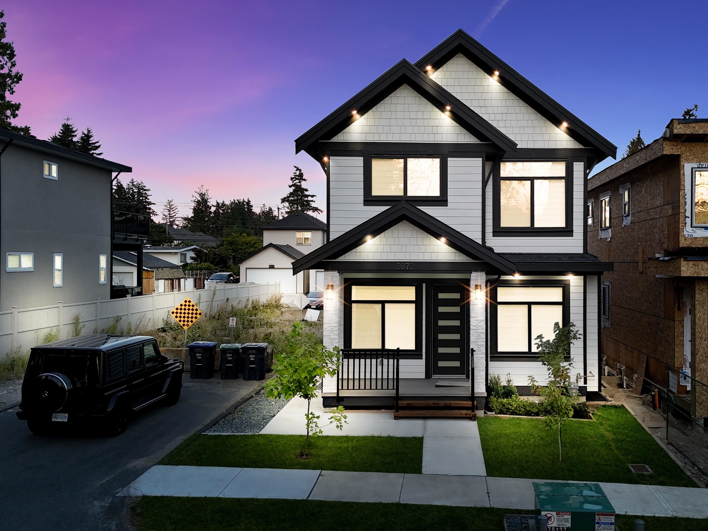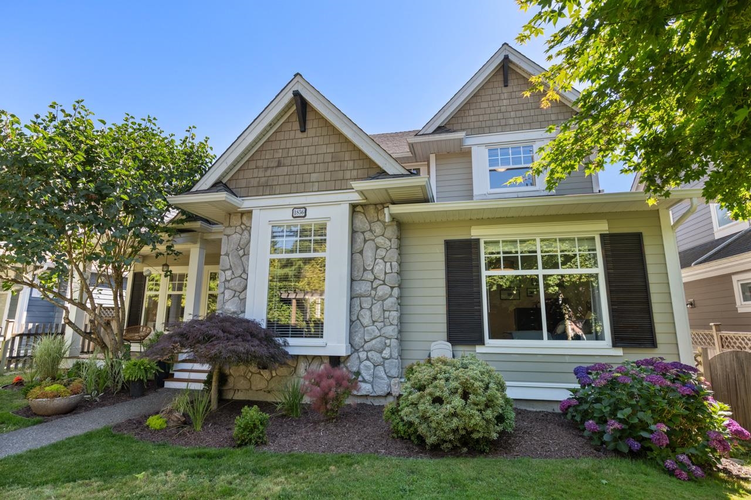Select your Favourite features
- Houseful
- BC
- Roberts Creek
- V0N
- 1887 Lower Rd
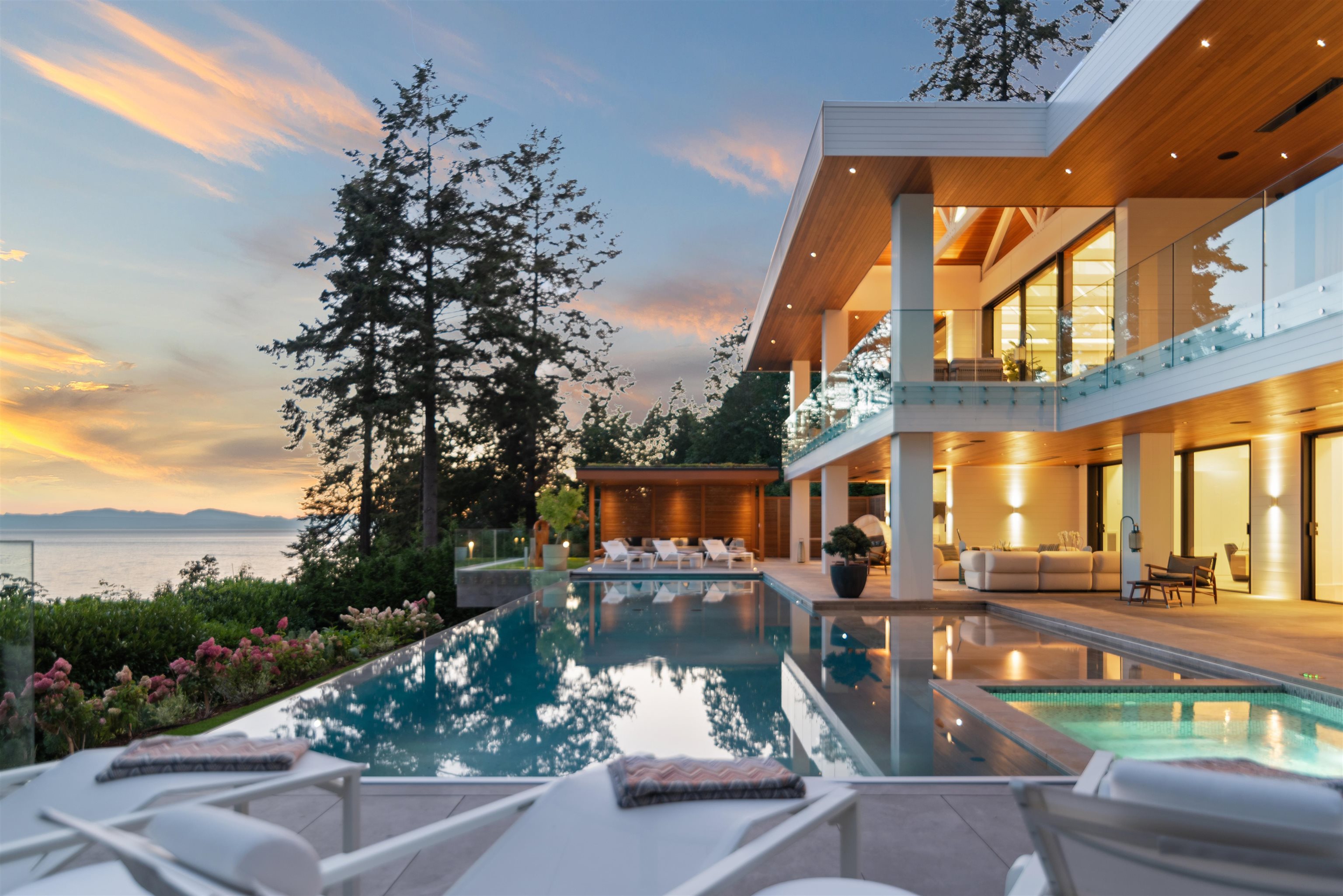
Highlights
Description
- Home value ($/Sqft)$1,929/Sqft
- Time on Houseful
- Property typeResidential
- Median school Score
- Year built2004
- Mortgage payment
Rebuilt in 2023, this luxurious West Coast Waterfront retreat blends modern elegance with nature's beauty. Set on a private 3.7 acre, south-facing lot with panoramic ocean views, the 5 bedroom, 4 bath, 4,666 sqft executive residence boasts floor-to-ceiling Schüco windows, dual living rooms, for seamless indoor-outdoor flow, chef’s kitchen, high-end fixtures throughout. The primary suite offers 270° views, a spa-inspired ensuite with a free standing tub, steam shower for ultimate tranquility. Enjoy a custom extra-large infinity pool, hot tub, and a Japanese-inspired garden with multiple sitting areas. A separate cabana seats 12, perfect for entertaining. Every guest room opens to outdoor living, making this a serene escape. Just minutes from amenities, hiking trails and steps to the beach!
MLS®#R3003598 updated 3 months ago.
Houseful checked MLS® for data 3 months ago.
Home overview
Amenities / Utilities
- Heat source Natural gas, radiant
- Sewer/ septic Septic tank
Exterior
- Construction materials
- Foundation
- Roof
- # parking spaces 4
- Parking desc
Interior
- # full baths 3
- # half baths 1
- # total bathrooms 4.0
- # of above grade bedrooms
- Appliances Washer/dryer, dishwasher, refrigerator, stove
Location
- Area Bc
- View Yes
- Water source Public
- Zoning description R2
Lot/ Land Details
- Lot dimensions 157687.2
Overview
- Lot size (acres) 3.62
- Basement information Finished
- Building size 4666.0
- Mls® # R3003598
- Property sub type Single family residence
- Status Active
- Virtual tour
- Tax year 2024
Rooms Information
metric
- Bedroom 4.191m X 6.375m
- Storage 1.397m X 2.311m
- Other 2.87m X 3.175m
- Den 2.946m X 2.921m
- Utility 2.515m X 2.921m
- Bedroom 3.048m X 4.394m
- Bedroom 2.794m X 4.394m
- Bedroom 3.277m X 4.216m
- Walk-in closet 2.438m X 3.353m
Level: Main - Great room 8.534m X 8.839m
Level: Main - Foyer 2.743m X 3.962m
Level: Main - Primary bedroom 6.02m X 6.401m
Level: Main - Laundry 2.21m X 3.302m
Level: Main - Dining room 3.835m X 4.648m
Level: Main - Kitchen 4.623m X 5.994m
Level: Main
SOA_HOUSEKEEPING_ATTRS
- Listing type identifier Idx

Lock your rate with RBC pre-approval
Mortgage rate is for illustrative purposes only. Please check RBC.com/mortgages for the current mortgage rates
$-24,000
/ Month25 Years fixed, 20% down payment, % interest
$
$
$
%
$
%

Schedule a viewing
No obligation or purchase necessary, cancel at any time

