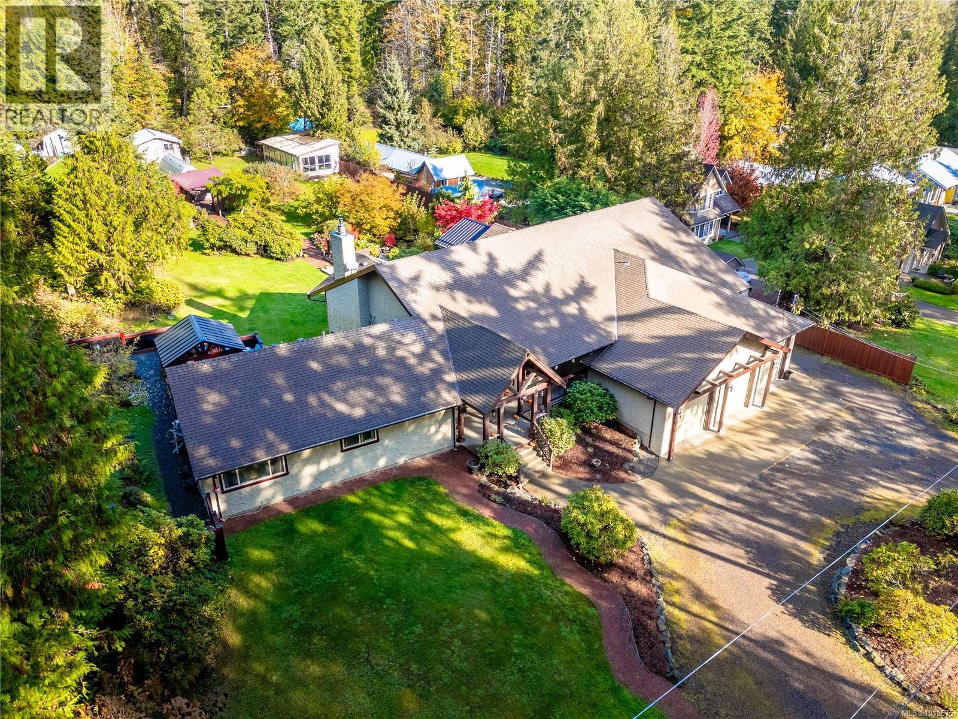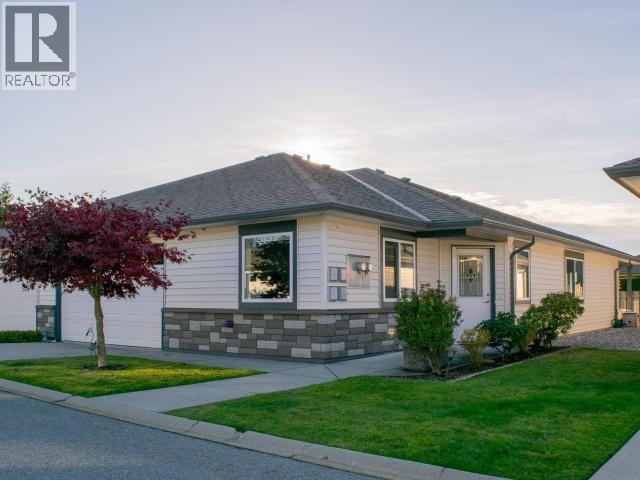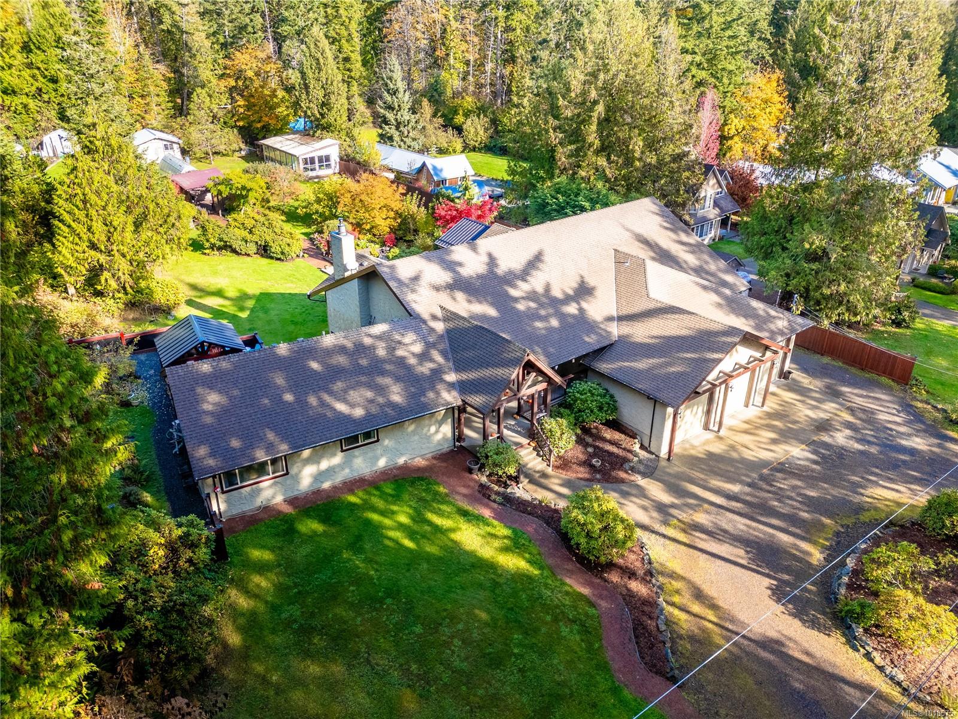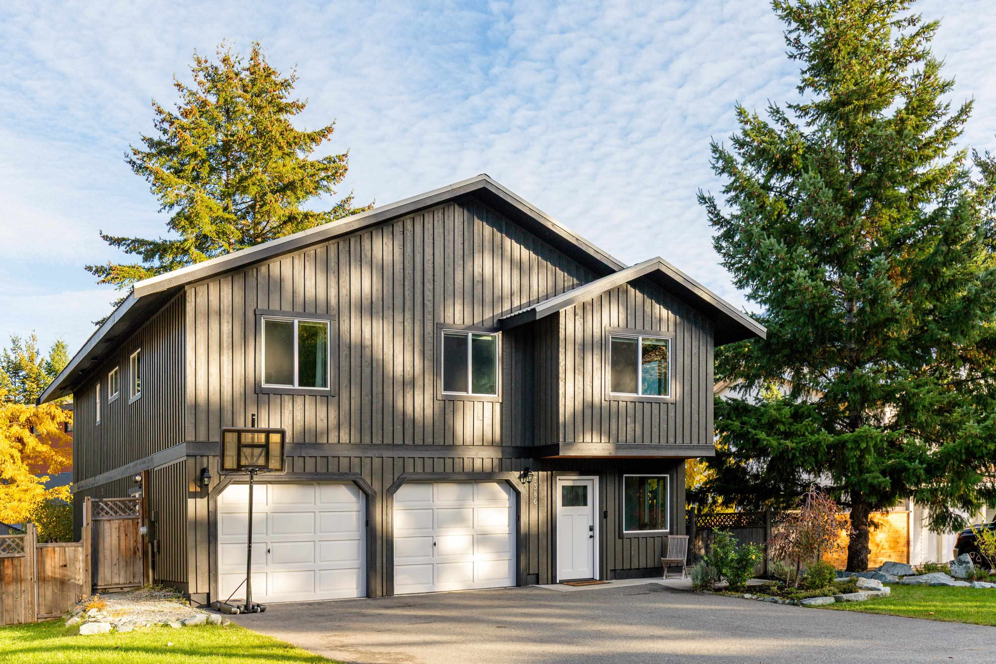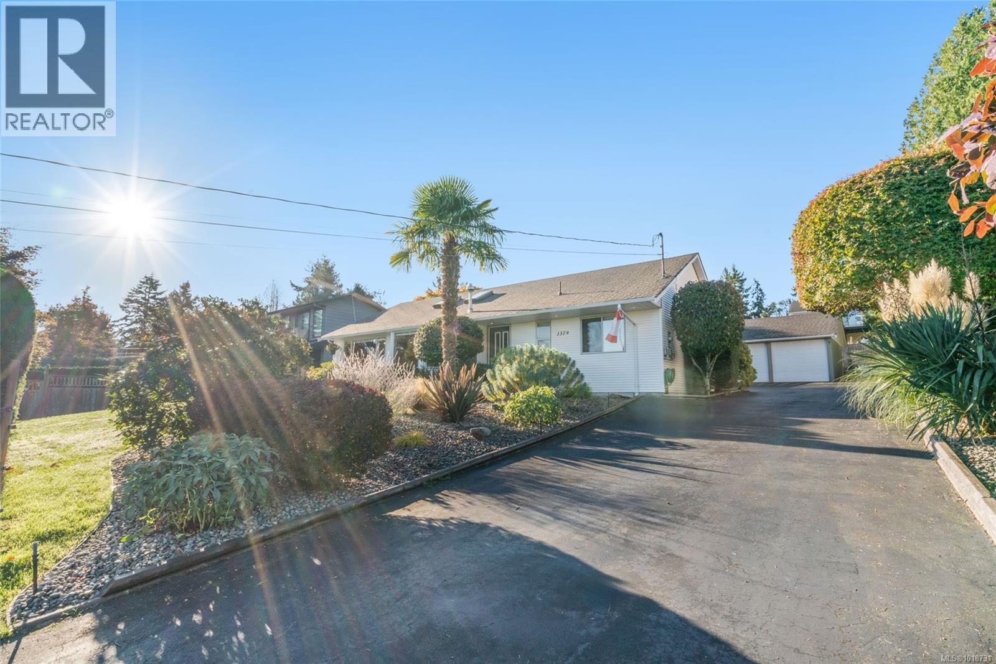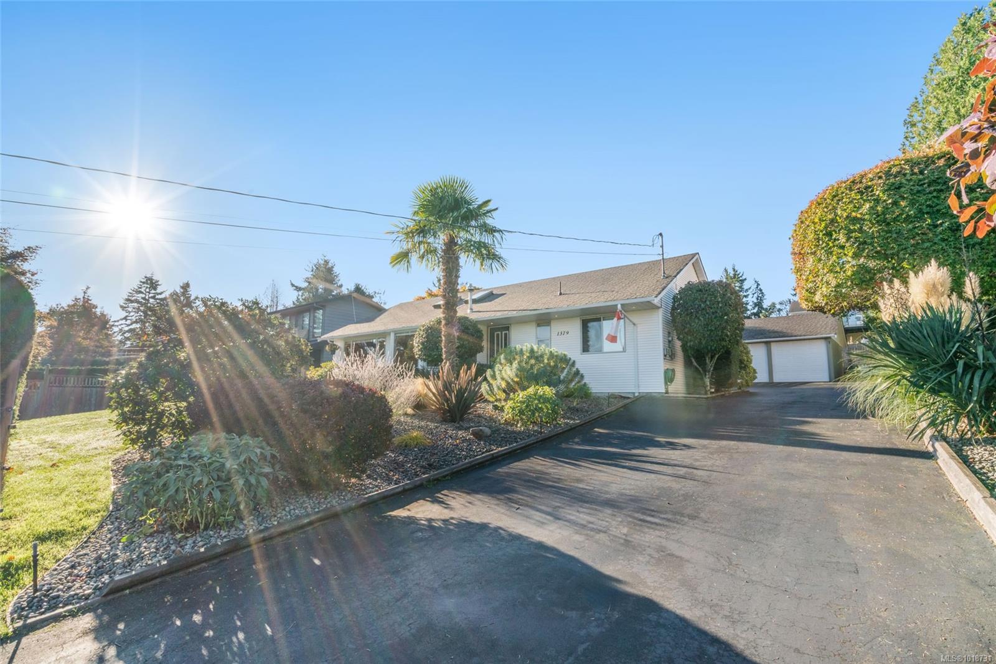- Houseful
- BC
- Roberts Creek
- V0N
- 2010 Ranch Rd
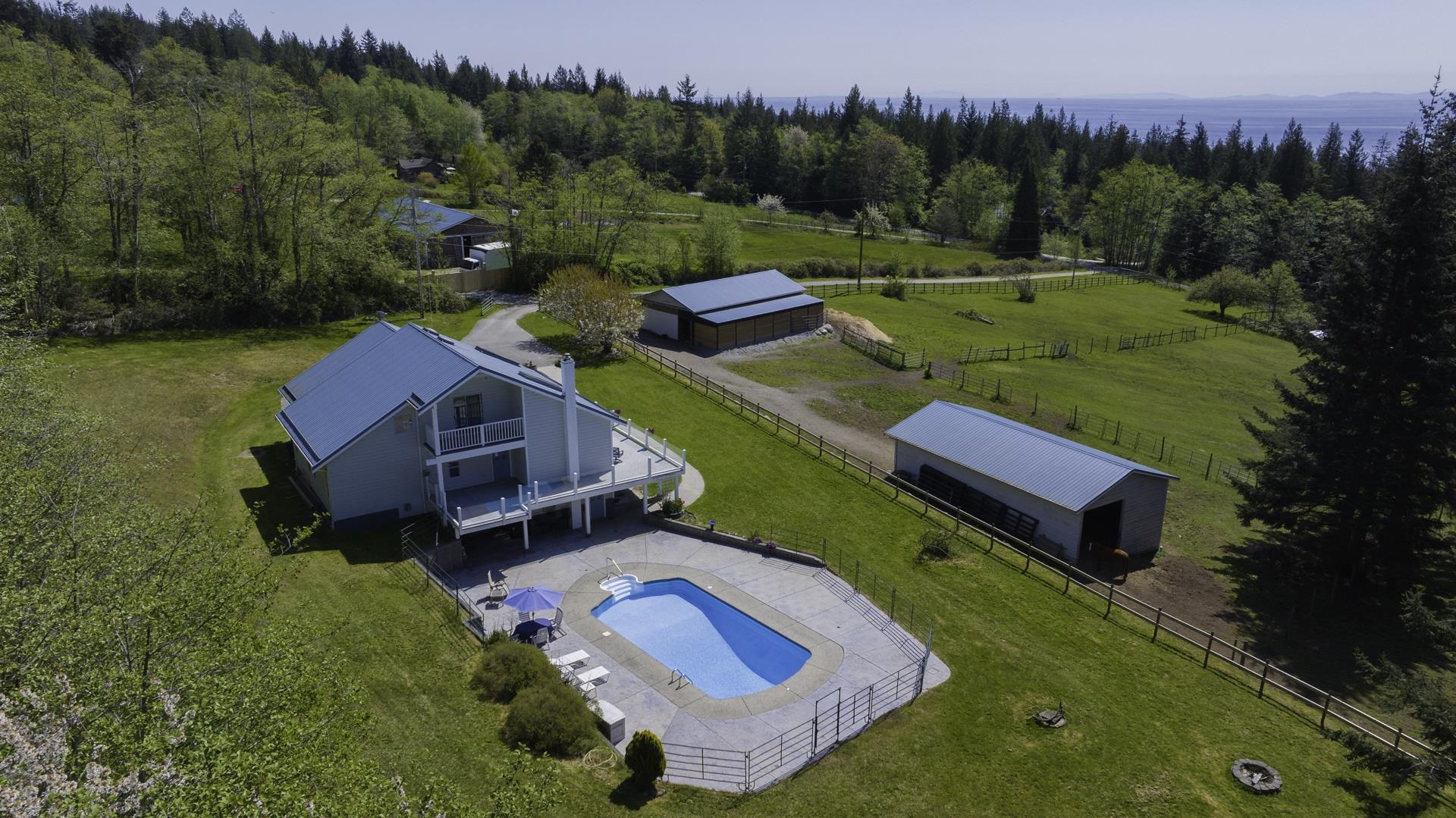
Highlights
Description
- Home value ($/Sqft)$651/Sqft
- Time on Houseful
- Property typeResidential
- Year built1984
- Mortgage payment
Hold your horses ... you've found it!! Executive Oceanview estate on 4.3 acres with Southern exposure. 5 bedrooms and den, 4 full baths on 2.5 levels. Included in the 5 bedrooms is a 1 bedroom and den suite. Open plan living with some recent upgrades, vaulted ceilings, metal roof and wrap-around main level deck. 32'x16' salt water pool with stamped concrete and exposed aggregate deck perfectly set up for entertaining. Thoughtfully set up for horses with one 48'x34' barn with feed room and hay storage and a second open barn, 48'x24'. Plenty of green fields for grazing, every inch of the property is utilized but still easy care. 3 bedroom, 1 bath, tenanted mobile has its own separate entrance.
MLS®#R3038016 updated 1 month ago.
Houseful checked MLS® for data 1 month ago.
Home overview
Amenities / Utilities
- Heat source Baseboard, electric, natural gas
- Sewer/ septic Septic tank
Exterior
- Construction materials
- Foundation
- Roof
- # parking spaces 8
- Parking desc
Interior
- # full baths 4
- # total bathrooms 4.0
- # of above grade bedrooms
- Appliances Washer/dryer, dishwasher, refrigerator, stove, microwave
Location
- Area Bc
- View Yes
- Water source Well shallow
- Zoning description Ag
- Directions Fc42c56359d5b6c84ab6432e107137f1
Lot/ Land Details
- Lot dimensions 187308.0
Overview
- Lot size (acres) 4.3
- Basement information Full
- Building size 3838.0
- Mls® # R3038016
- Property sub type Single family residence
- Status Active
- Tax year 2025
Rooms Information
metric
- Bedroom 2.87m X 5.893m
Level: Above - Bedroom 2.921m X 3.099m
Level: Above - Storage 4.47m X 8.839m
Level: Above - Utility 1.524m X 1.753m
Level: Basement - Office 3.353m X 4.089m
Level: Basement - Kitchen 2.616m X 5.055m
Level: Basement - Living room 4.14m X 8.992m
Level: Basement - Dining room 4.42m X 5.436m
Level: Basement - Bedroom 3.734m X 6.706m
Level: Basement - Bedroom 2.972m X 4.191m
Level: Main - Laundry 2.134m X 4.267m
Level: Main - Foyer 1.829m X 5.131m
Level: Main - Living room 4.47m X 8.128m
Level: Main - Dining room 2.515m X 4.14m
Level: Main - Kitchen 3.251m X 4.14m
Level: Main - Primary bedroom 4.267m X 4.47m
Level: Main
SOA_HOUSEKEEPING_ATTRS
- Listing type identifier Idx

Lock your rate with RBC pre-approval
Mortgage rate is for illustrative purposes only. Please check RBC.com/mortgages for the current mortgage rates
$-6,664
/ Month25 Years fixed, 20% down payment, % interest
$
$
$
%
$
%

Schedule a viewing
No obligation or purchase necessary, cancel at any time

