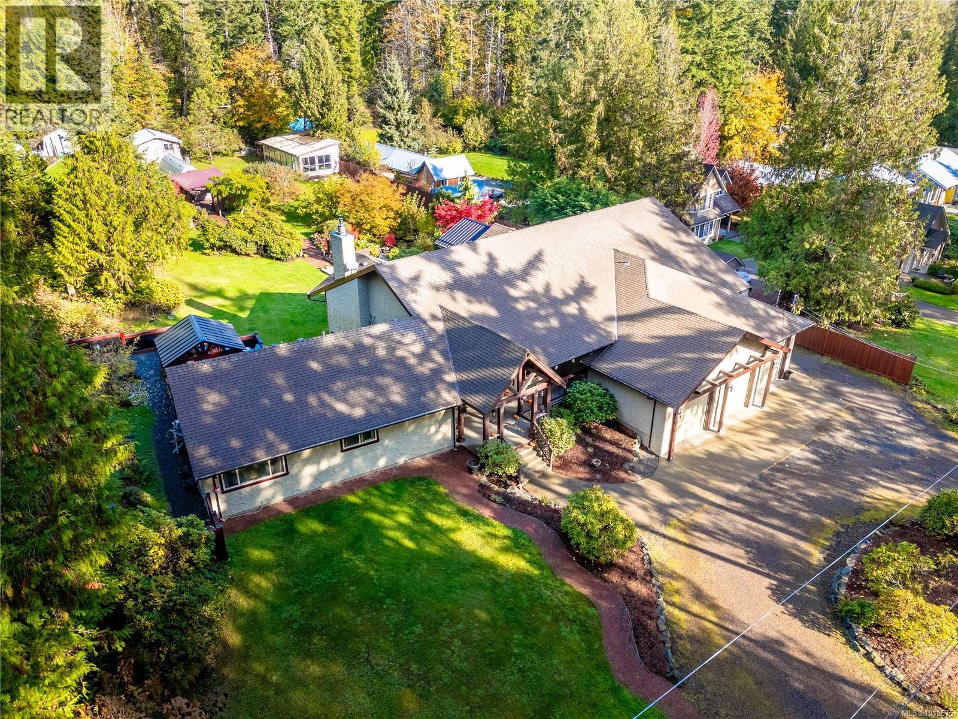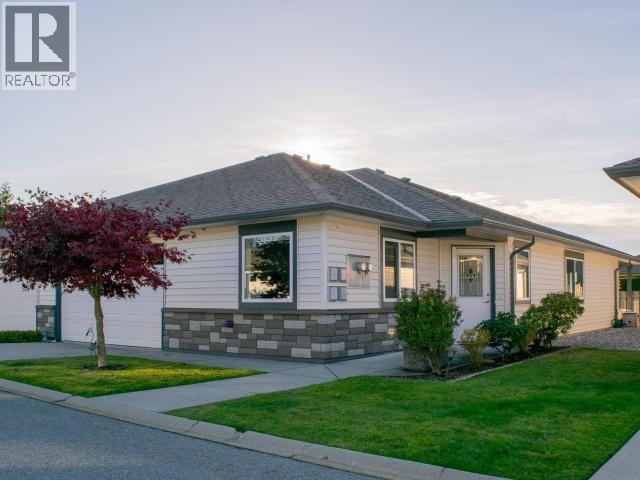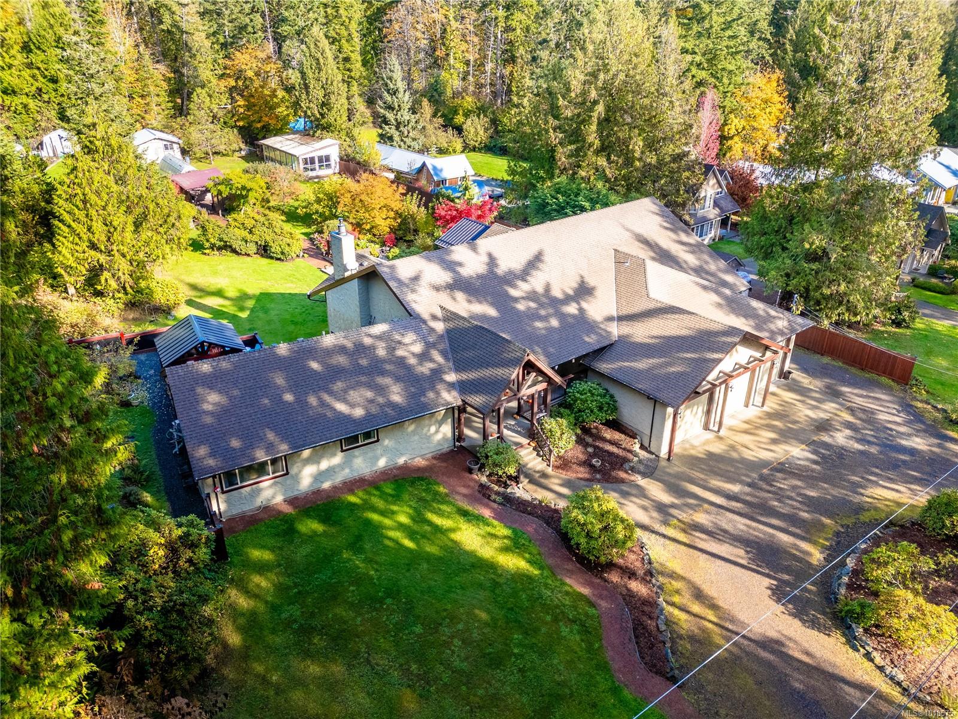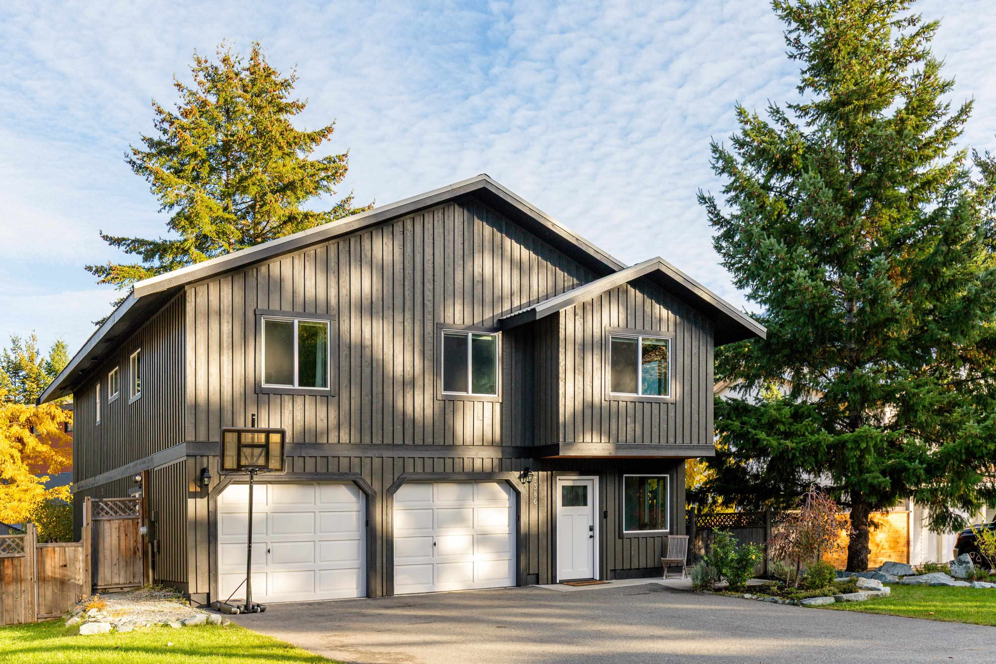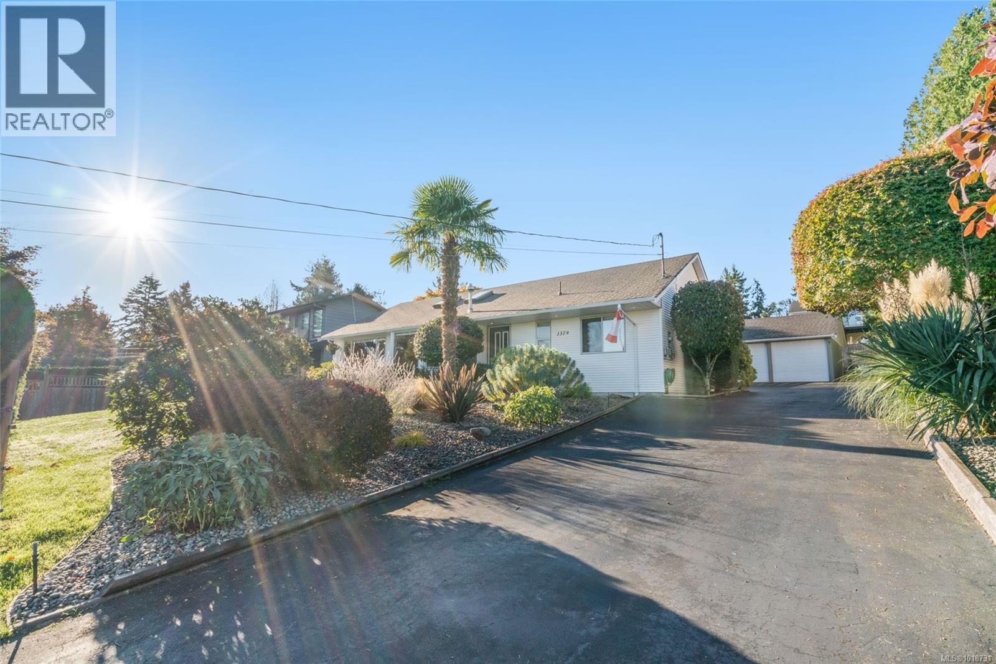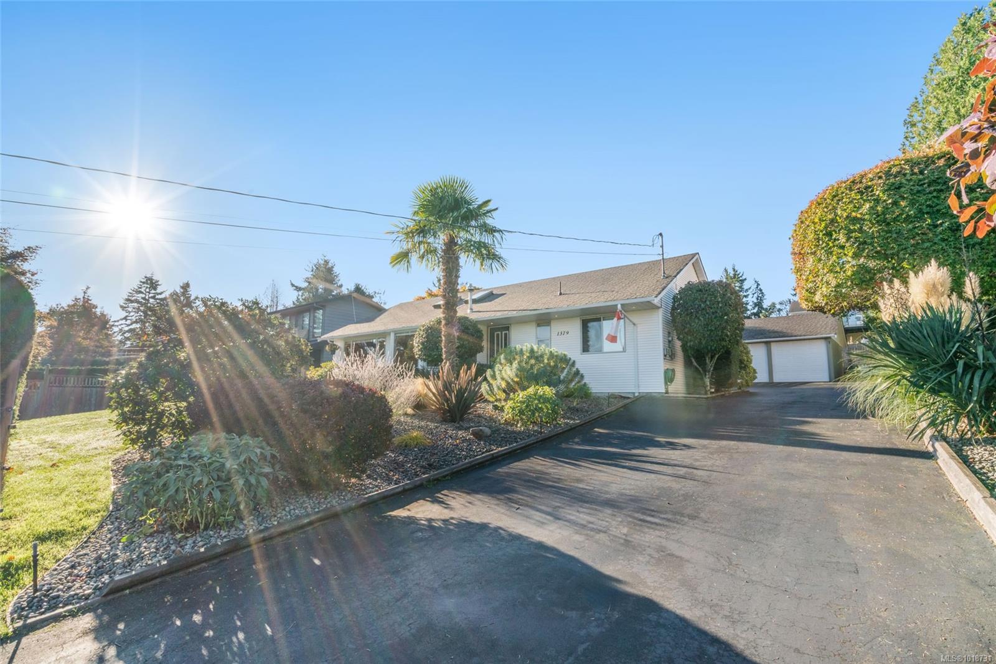- Houseful
- BC
- Roberts Creek
- V0N
- 2247 Pixton Rd
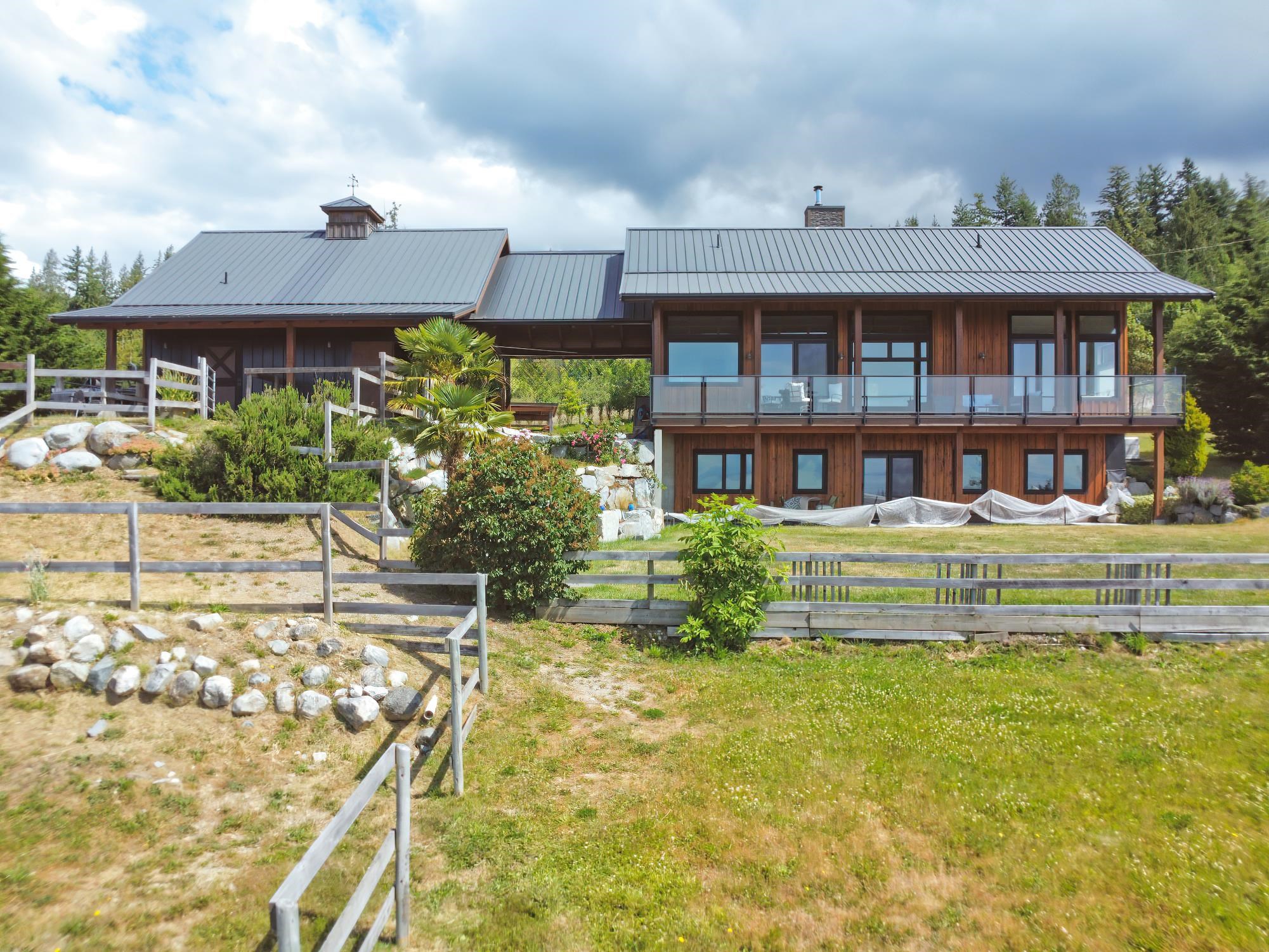
Highlights
Description
- Home value ($/Sqft)$1,001/Sqft
- Time on Houseful
- Property typeResidential
- StyleRancher/bungalow w/bsmt.
- CommunityShopping Nearby
- Year built2015
- Mortgage payment
An unparalleled opportunity to own this stunning, custom-built home designed to capture panoramic ocean views from every angle. Expertly crafted to offer spacious living and dining areas that seamlessly flow into the chef's kitchen. Enjoy all seasons on the expansive covered deck that spans the length of the home. The spacious primary bedroom, boasts a deep soaker tub where you can watch sun rise or set, and the spa-like ensuite is complete with a rain shower. The lower level features a large rec area, 2 more bedrooms, a kitchenette, office, and a full bath. Never be out of water as the property boasts a drilled and shallow well. A haven for recreational enthusiasts & equestrian lovers! Build a second full-size ocean view home. A large Koi pond adds to beauty of this magical property.
Home overview
- Heat source Radiant
- Sewer/ septic Septic tank
- Construction materials
- Foundation
- Roof
- Fencing Fenced
- # parking spaces 6
- Parking desc
- # full baths 2
- # half baths 1
- # total bathrooms 3.0
- # of above grade bedrooms
- Appliances Washer/dryer, dishwasher, refrigerator, stove, oven
- Community Shopping nearby
- Area Bc
- View Yes
- Water source Well drilled, well shallow
- Zoning description Ru1
- Lot dimensions 202118.4
- Lot size (acres) 4.64
- Basement information Finished, exterior entry
- Building size 2496.0
- Mls® # R3019047
- Property sub type Single family residence
- Status Active
- Virtual tour
- Tax year 2024
- Recreation room 6.071m X 5.537m
- Bedroom 3.912m X 3.81m
- Primary bedroom 4.369m X 3.937m
Level: Main - Living room 5.08m X 3.835m
Level: Main - Kitchen 2.845m X 4.953m
Level: Main - Walk-in closet 1.753m X 1.651m
Level: Main - Laundry 4.013m X 2.515m
Level: Main - Office 3.353m X 2.515m
Level: Main - Dining room 2.896m X 6.121m
Level: Main - Utility 1.778m X 8.433m
Level: Main - Foyer 2.642m X 2.21m
Level: Main - Bedroom 3.835m X 3.81m
Level: Main - Pantry 1.473m X 1.88m
Level: Main
- Listing type identifier Idx

$-6,661
/ Month

