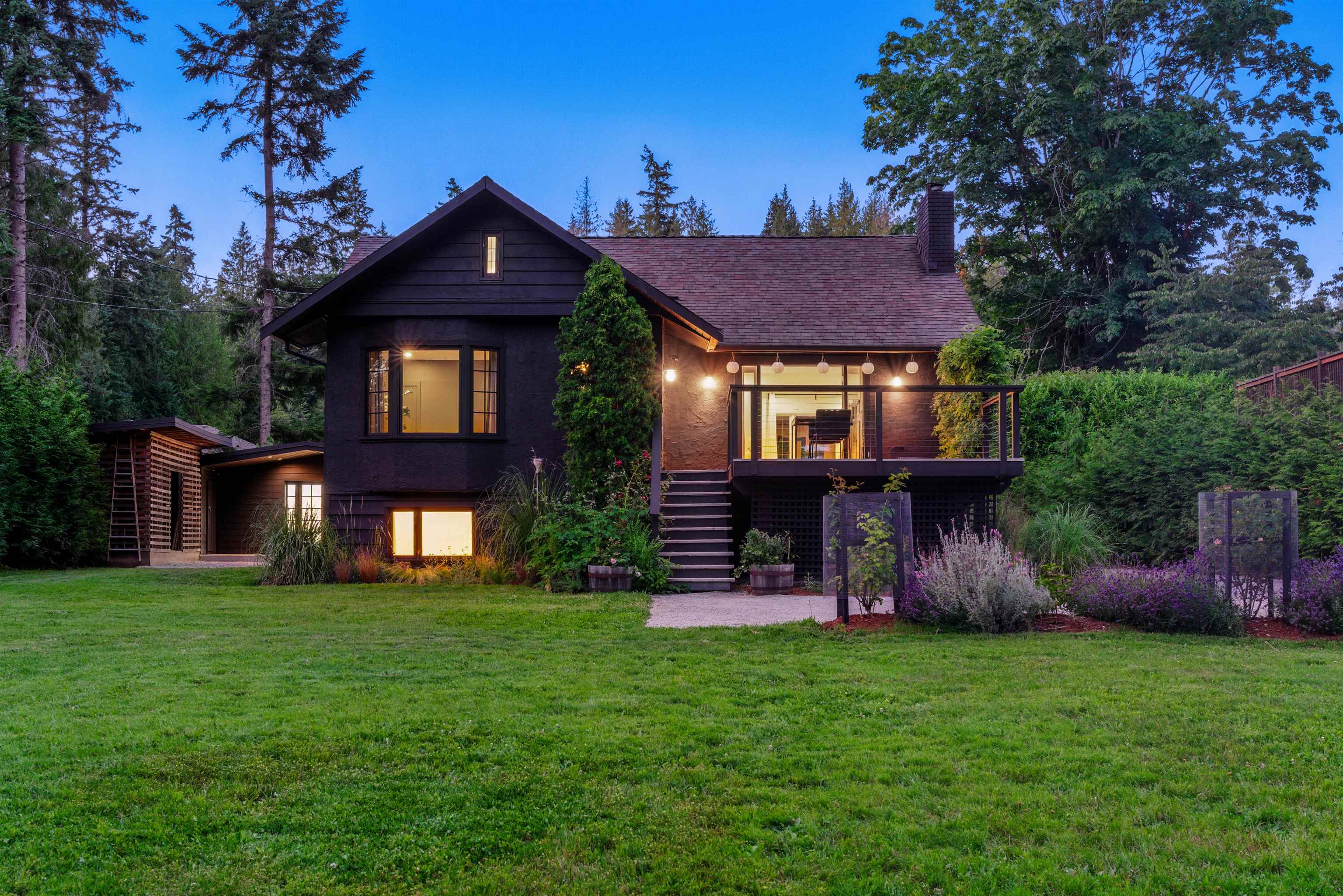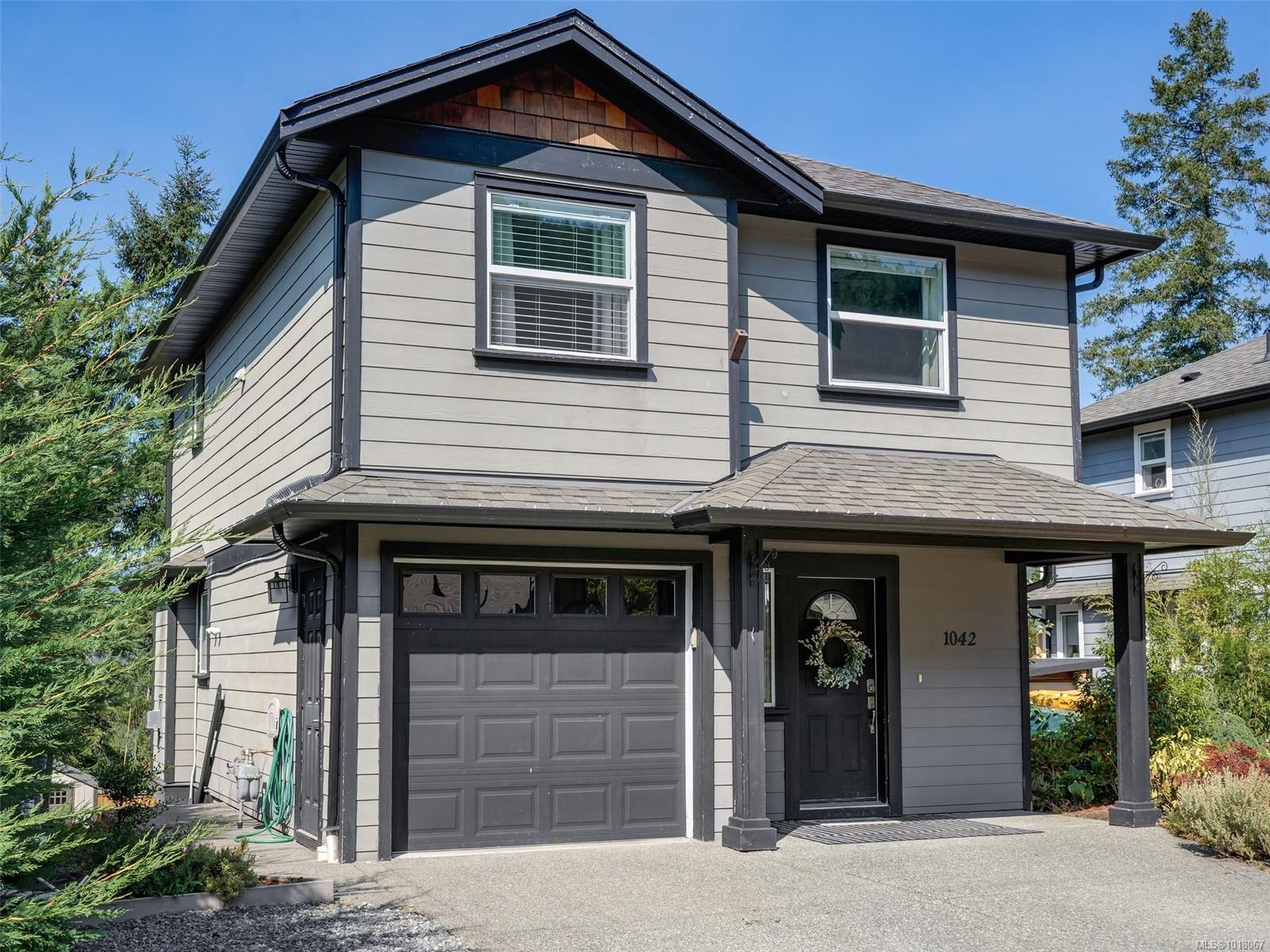- Houseful
- BC
- Roberts Creek
- V0N
- 3514 Beach Ave

Highlights
Description
- Home value ($/Sqft)$693/Sqft
- Time on Houseful
- Property typeResidential
- Median school Score
- Year built1955
- Mortgage payment
Inspired by Scandinavian Design & centered on wellness, this feature-rich home offers 2/3 beds & 2 baths full of beautiful designer details inc custom millwork, noble materials and seamless indoor/outdoor flow that create a serene retreat & joyful gathering place. Laid back luxury is evident throughout the light-filled living spaces. Stay cozy w/ central furnace & wood stove or enjoy al fresco summer meals on the expansive sun deck. An additional complete 1 bed & 1 bath suite is great for guests or extra living space. A flexible detached studio & shop invite creativity & opportunity. At the heart of the property a Nordic spa w/ wood-fired sauna, cedar hot tub, cold plunge & firepit provides daily renewal. All set in a private garden, steps to the ocean on sought-after Beach Ave. A must see
Home overview
- Heat source Electric, forced air, wood
- Sewer/ septic Septic tank
- Construction materials
- Foundation
- Roof
- Fencing Fenced
- # parking spaces 6
- Parking desc
- # full baths 3
- # half baths 1
- # total bathrooms 4.0
- # of above grade bedrooms
- Appliances Washer/dryer, dishwasher, refrigerator, stove
- Area Bc
- Water source Public
- Zoning description R1
- Lot dimensions 18295.0
- Lot size (acres) 0.42
- Basement information Crawl space, partial
- Building size 2436.0
- Mls® # R3044216
- Property sub type Single family residence
- Status Active
- Virtual tour
- Tax year 2025
- Laundry 3.327m X 1.067m
- Kitchen 2.819m X 4.724m
- Family room 3.581m X 5.156m
- Dining room 3.277m X 2.743m
- Bedroom 3.277m X 2.946m
- Playroom 3.912m X 2.311m
Level: Above - Primary bedroom 4.597m X 4.521m
Level: Above - Bedroom 4.42m X 3.327m
Level: Above - Den 3.708m X 3.2m
Level: Main - Kitchen 4.42m X 3.2m
Level: Main - Living room 5.105m X 4.013m
Level: Main - Dining room 3.048m X 2.743m
Level: Main - Recreation room 3.378m X 3.632m
Level: Main
- Listing type identifier Idx

$-4,501
/ Month












