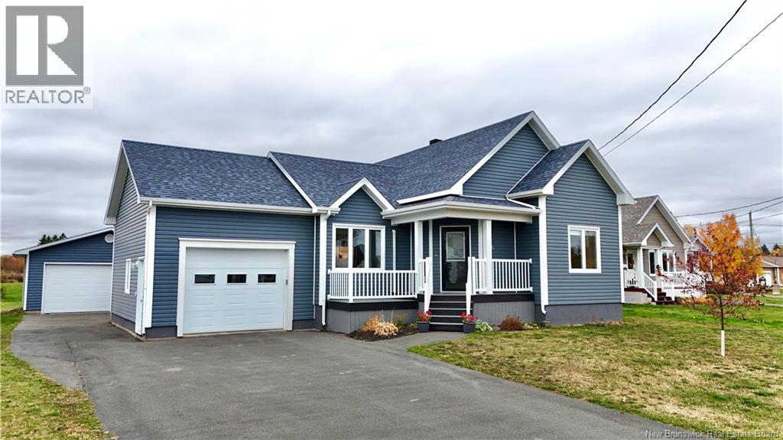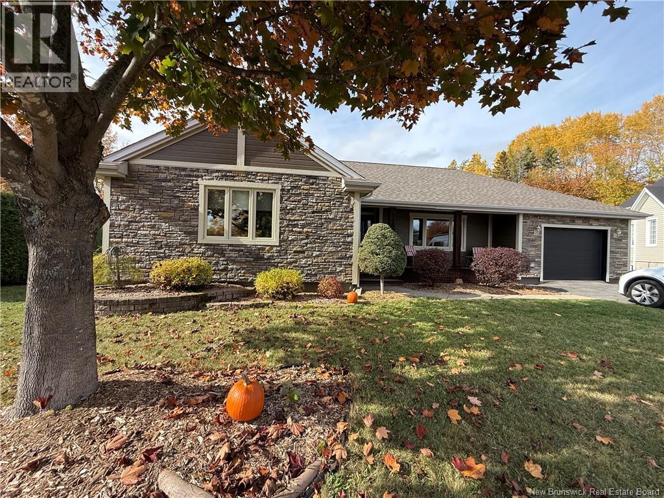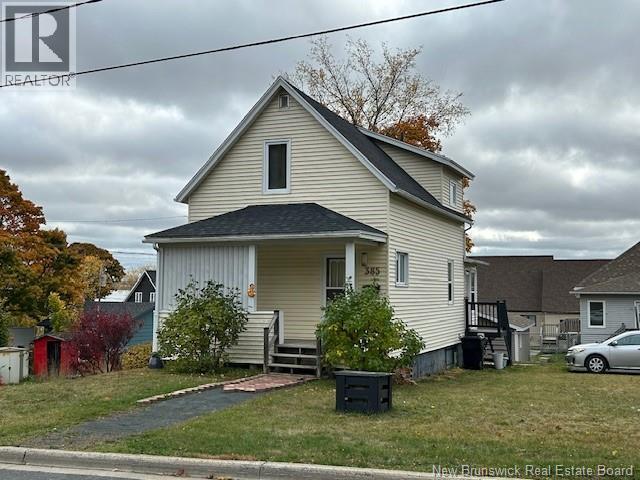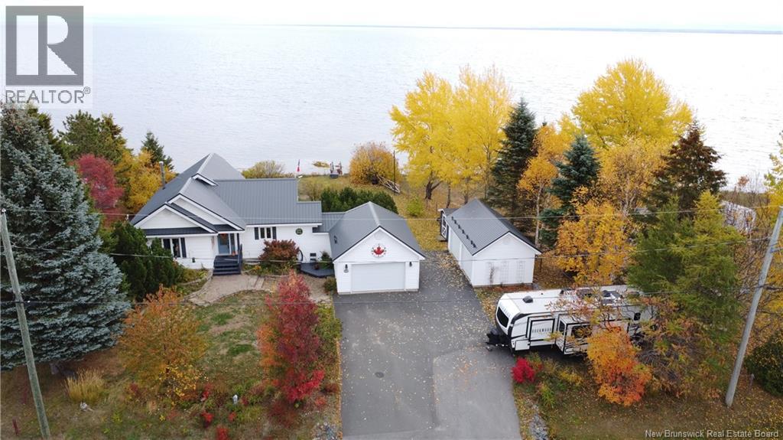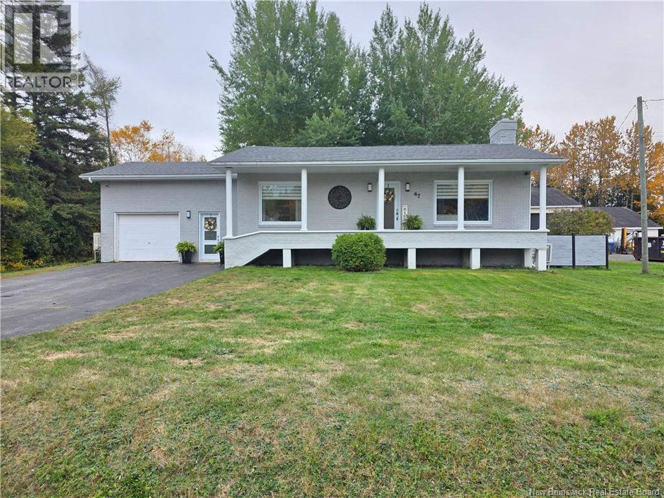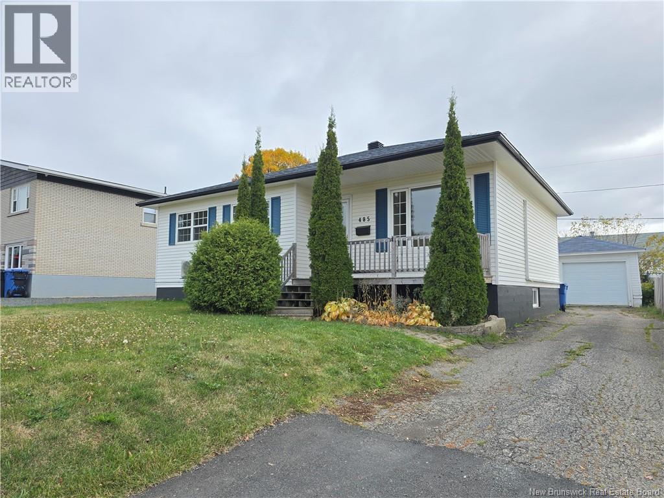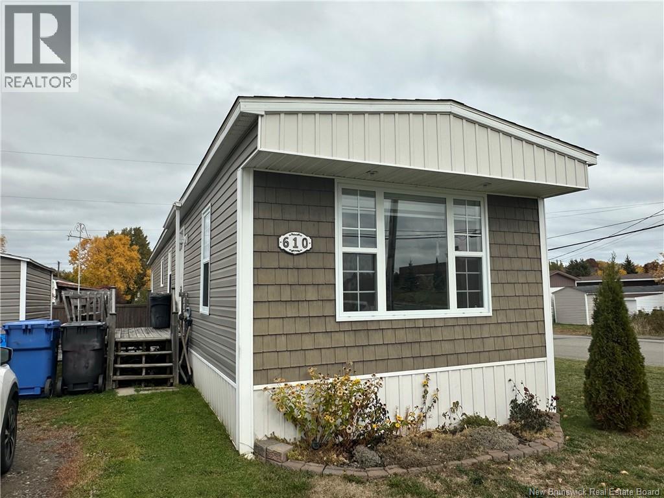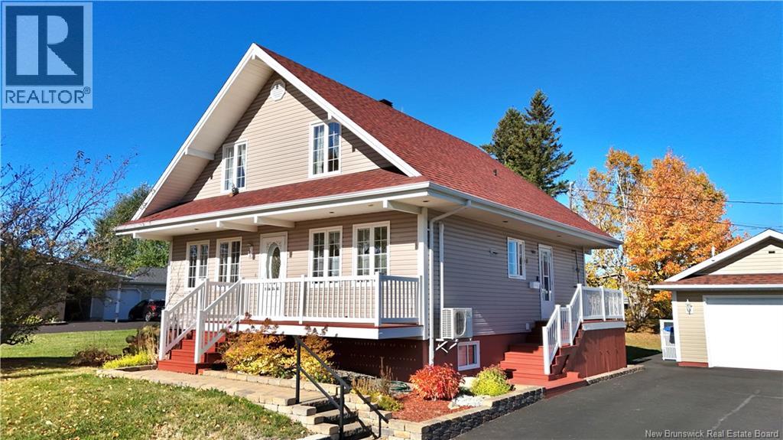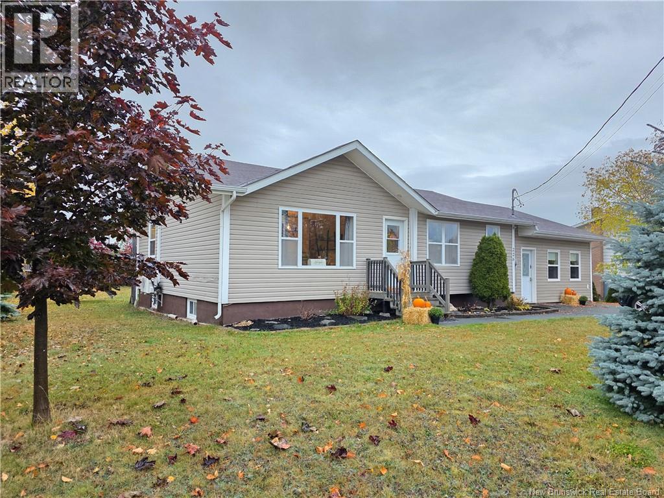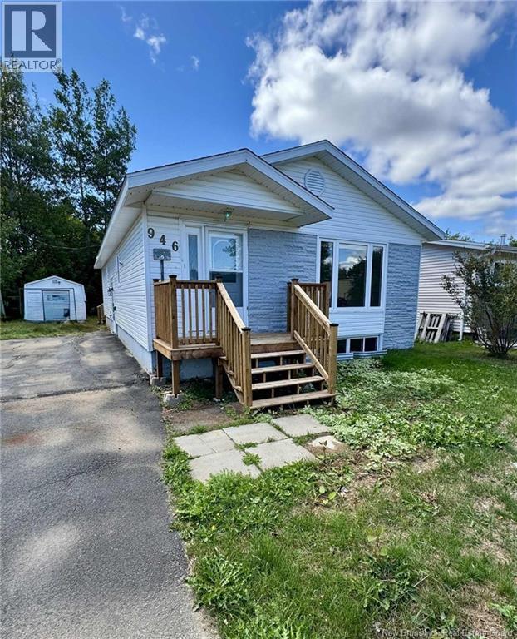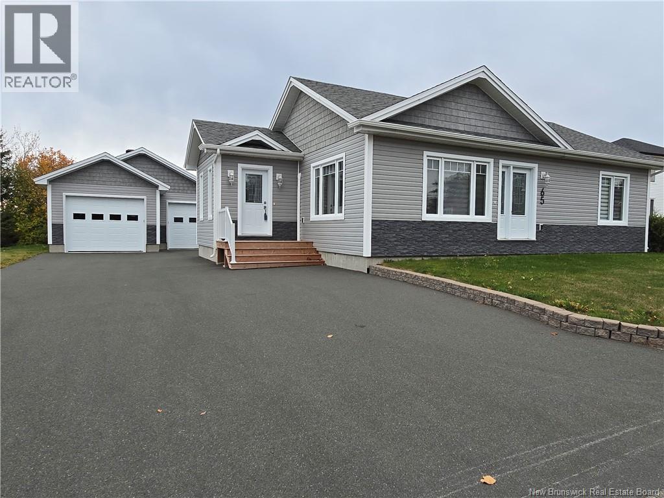- Houseful
- NB
- Robertville
- E8K
- 1124 Robertville
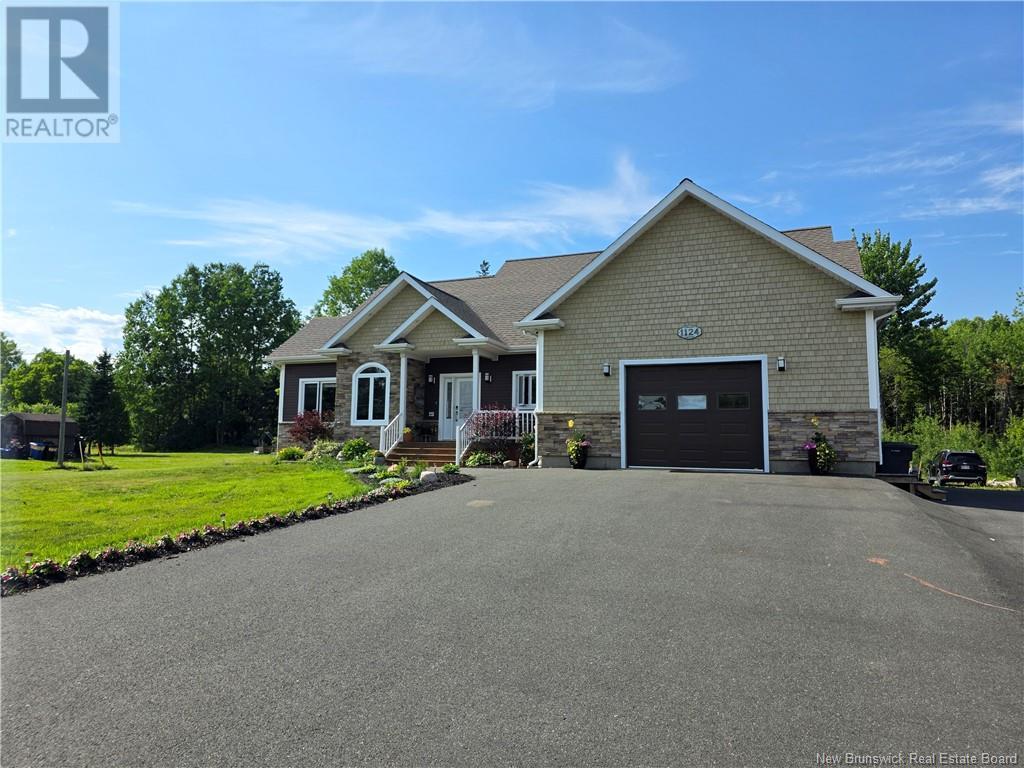
1124 Robertville
1124 Robertville
Highlights
Description
- Home value ($/Sqft)$183/Sqft
- Time on Houseful103 days
- Property typeSingle family
- StyleBungalow
- Lot size1.01 Acres
- Year built2015
- Mortgage payment
Welcome to this incredible 1,774 sq ft home, perfectly designed for comfort, entertainment, and easy living. Located in Robertville, you'll be just moments away from all amenities, making everyday errands a breeze. Step inside and discover a spacious main level featuring two generous bedrooms, open concept living\dining and kitchen. The primary bedroom is a true sanctuary, boasting a walk-in closet and a large, luxurious ensuite bathroom for your ultimate relaxation. Beyond the interior, your private oasis awaits! Step out onto the patio, where you'll find a sparkling pool perfect for summer days and a relaxing hot tub to unwind in after a long week. And with an attached 20x24 garage, you'll have ample space for vehicles and storage. The finished basement expands your living space significantly. It features an additional bedroom, a dedicated office, and extra space ready for you to customize into a fourth bedroom to suit your needs. Entertain in style in the large family room, complete with a built-in bar and pool table perfect for game nights and social gatherings. You'll also find a cozy living area downstairs, warmed by a wood stove, creating an inviting ambiance on cooler evenings. This home truly has it all! Don't miss your chance to own this fantastic Robertville property. Contact us today to schedule your private showing! (id:63267)
Home overview
- Cooling Heat pump
- Heat source Electric
- Heat type Baseboard heaters, heat pump
- Sewer/ septic Municipal sewage system
- # total stories 1
- # full baths 2
- # half baths 1
- # total bathrooms 3.0
- # of above grade bedrooms 3
- Lot dimensions 4088
- Lot size (acres) 1.010131
- Building size 3140
- Listing # Nb122718
- Property sub type Single family residence
- Status Active
- Office 2.362m X 3.708m
Level: Basement - Family room 5.334m X 8.077m
Level: Basement - Utility 3.785m X 10.363m
Level: Basement - Living room 4.013m X 4.115m
Level: Basement - Bedroom 2.87m X 5.639m
Level: Basement - Bathroom (# of pieces - 2) 2.692m X 3.658m
Level: Basement - Bedroom 2.972m X 3.912m
Level: Main - Primary bedroom 4.013m X 5.842m
Level: Main - Bonus room 4.267m X 4.496m
Level: Main - Kitchen 3.2m X 2.642m
Level: Main - Dining room 5.842m X 3.683m
Level: Main - Ensuite 3.226m X 3.759m
Level: Main - Bathroom (# of pieces - 1-6) 2.972m X 3.023m
Level: Main - Other 3.226m X 2.565m
Level: Main - Living room 4.14m X 5.588m
Level: Main
- Listing source url Https://www.realtor.ca/real-estate/28591616/1124-robertville-robertville
- Listing type identifier Idx

$-1,533
/ Month

