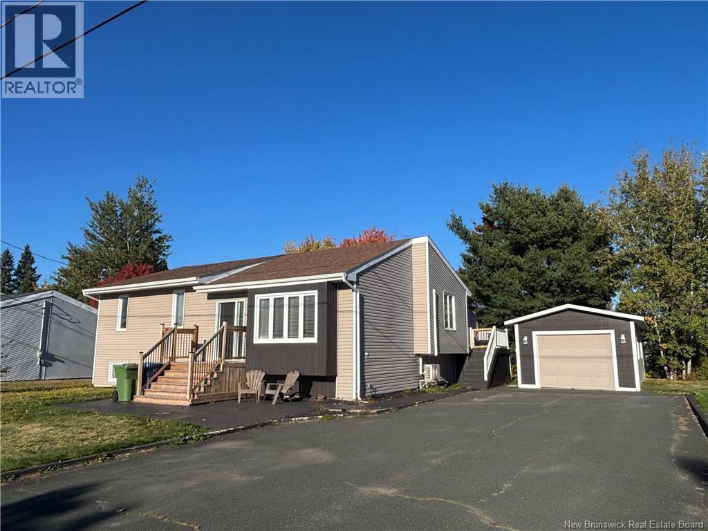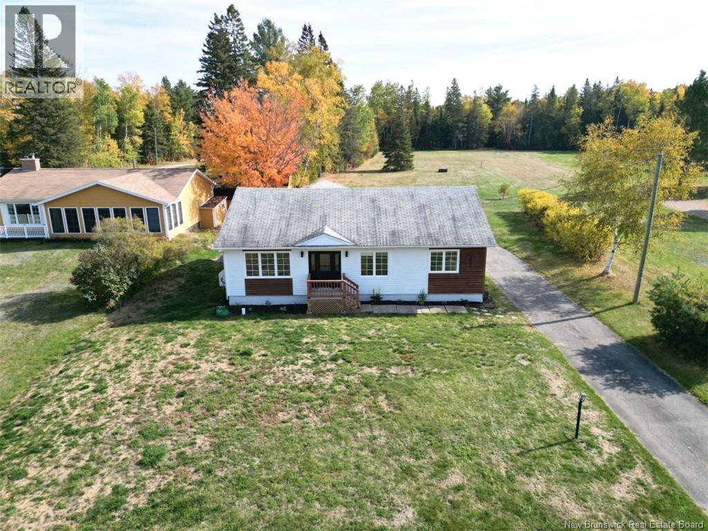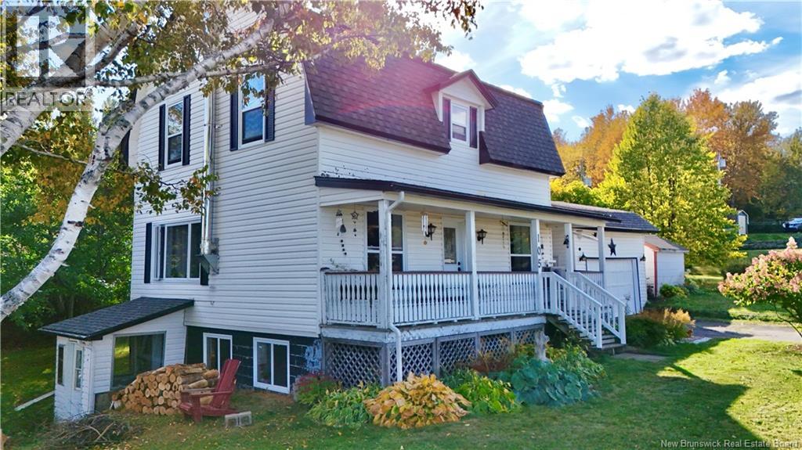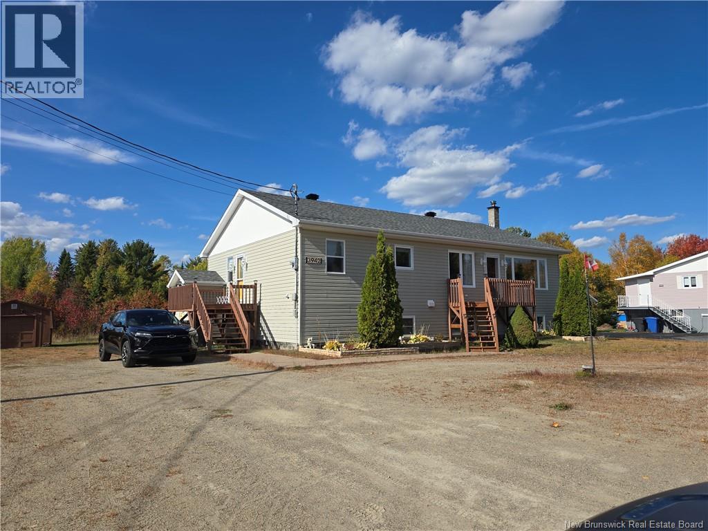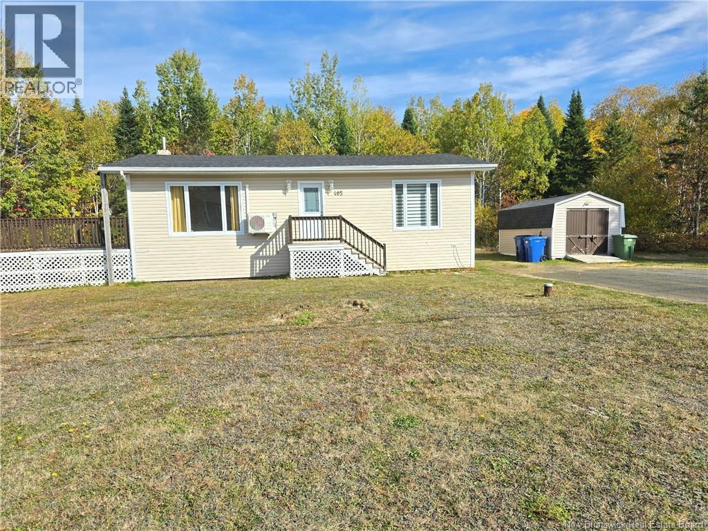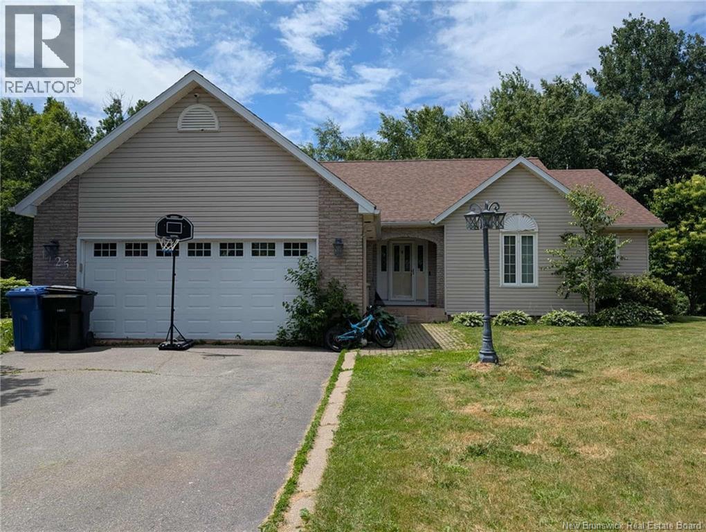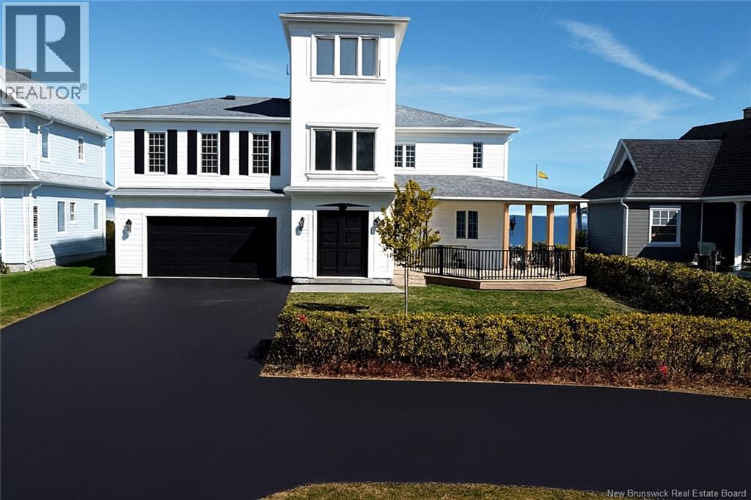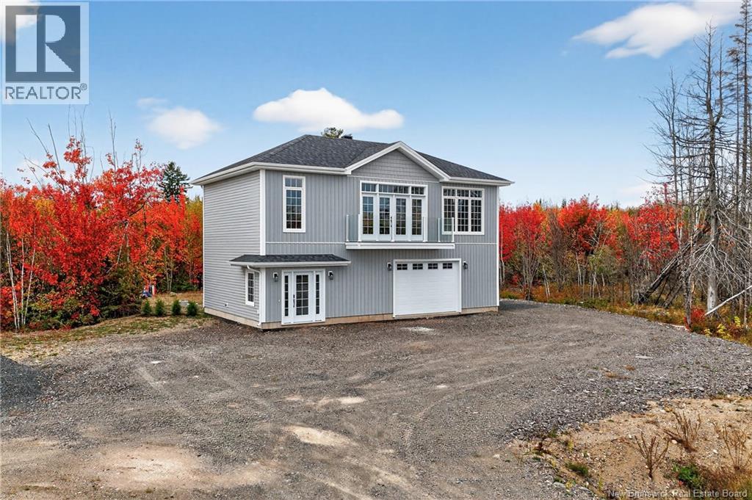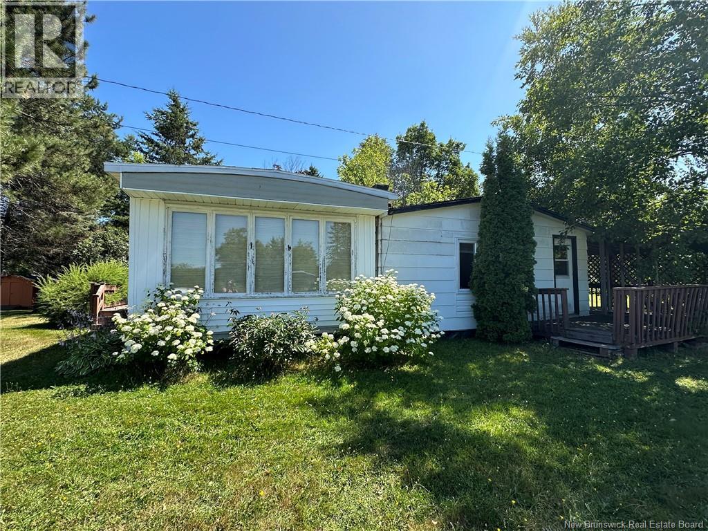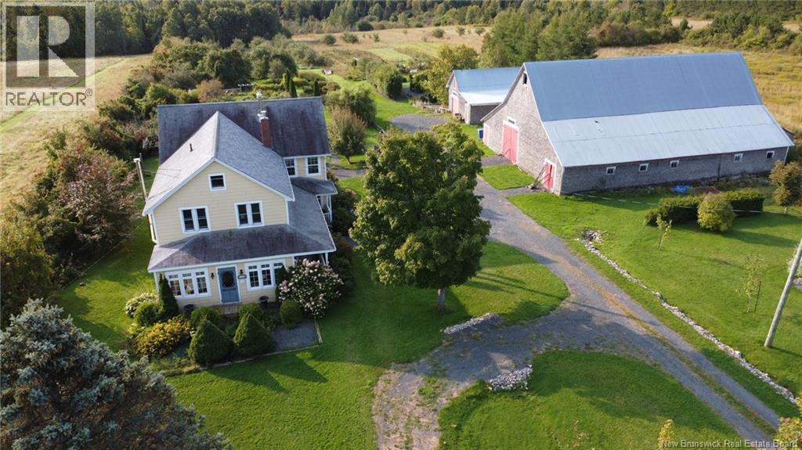- Houseful
- NB
- Robertville
- E8K
- 1342 Christie Rd
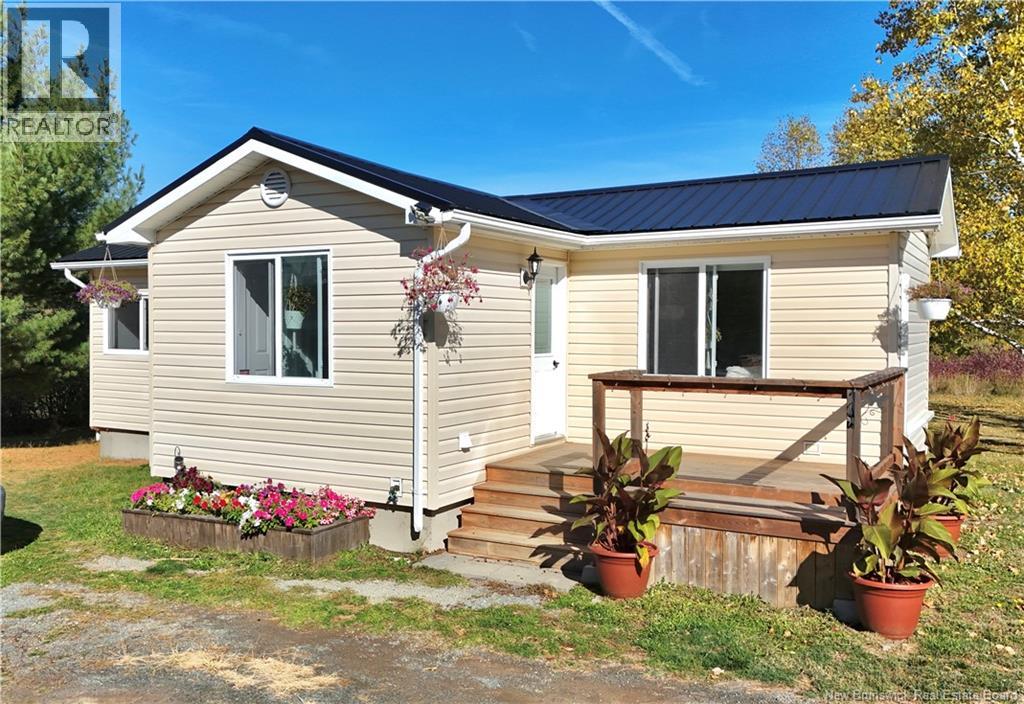
Highlights
This home is
45%
Time on Houseful
13 hours
Description
- Home value ($/Sqft)$242/Sqft
- Time on Housefulnew 13 hours
- Property typeSingle family
- StyleBungalow
- Lot size0.31 Acre
- Mortgage payment
Charming one-level home in the heart of Robertville, just minutes from all amenities! This move-in ready property has seen numerous updates, including a metal roof (2025), a fully renovated bathroom with a stunning tiled shower, a new exteriro concrete slab and pergola, and many other improvements designed for comfort and efficiency such as a fully spray-foamed crawl space (full foundation with concrete floors), a heat pump, and upgraded insulation throughout. The kitchen was remodeled in 2022, and the convenience of same-floor laundry makes this home as practical as it is inviting. To top it all off, enjoy the bonus of a detached 17' x 27' garage because no home is complete without one! (id:63267)
Home overview
Amenities / Utilities
- Cooling Heat pump
- Heat source Electric
- Heat type Baseboard heaters, heat pump
- Sewer/ septic Municipal sewage system
Exterior
- # total stories 1
- Has garage (y/n) Yes
Interior
- # full baths 1
- # total bathrooms 1.0
- # of above grade bedrooms 1
- Flooring Laminate, vinyl
Location
- Directions 2030496
Lot/ Land Details
- Lot dimensions 1274
Overview
- Lot size (acres) 0.3148011
- Building size 620
- Listing # Nb128347
- Property sub type Single family residence
- Status Active
Rooms Information
metric
- Foyer 2.464m X 3.785m
Level: Main - Living room 2.896m X 3.353m
Level: Main - Bedroom 4.445m X 3.404m
Level: Main - Bathroom (# of pieces - 1-6) 2.565m X 1.727m
Level: Main - Kitchen 2.591m X 3.429m
Level: Main
SOA_HOUSEKEEPING_ATTRS
- Listing source url Https://www.realtor.ca/real-estate/28978010/1342-christie-road-robertville
- Listing type identifier Idx
The Home Overview listing data and Property Description above are provided by the Canadian Real Estate Association (CREA). All other information is provided by Houseful and its affiliates.

Lock your rate with RBC pre-approval
Mortgage rate is for illustrative purposes only. Please check RBC.com/mortgages for the current mortgage rates
$-400
/ Month25 Years fixed, 20% down payment, % interest
$
$
$
%
$
%

Schedule a viewing
No obligation or purchase necessary, cancel at any time

