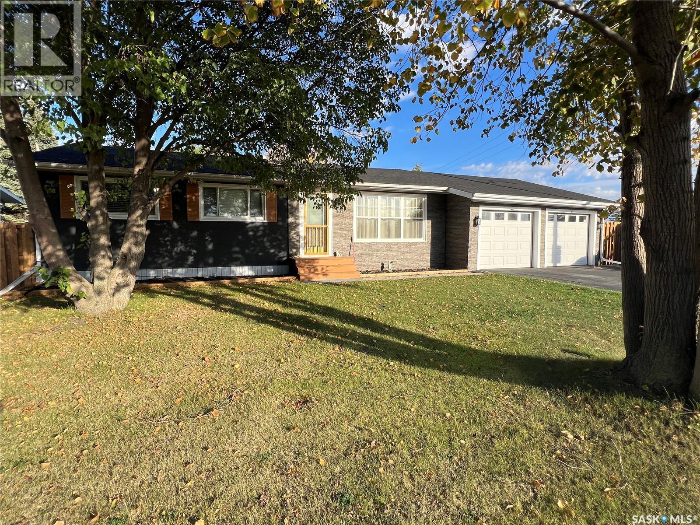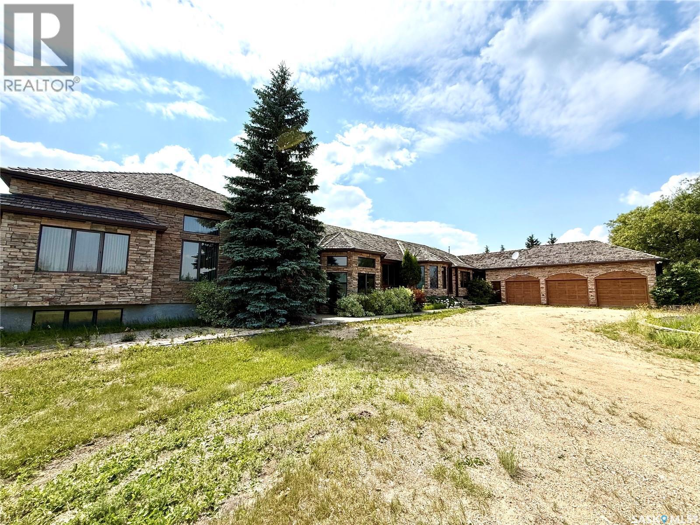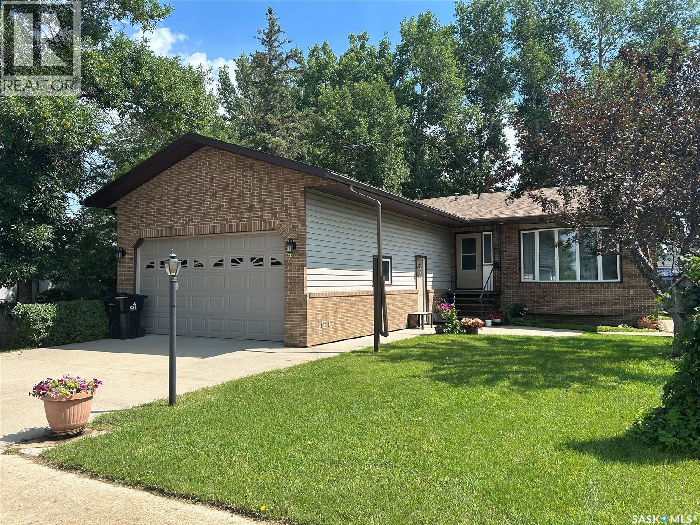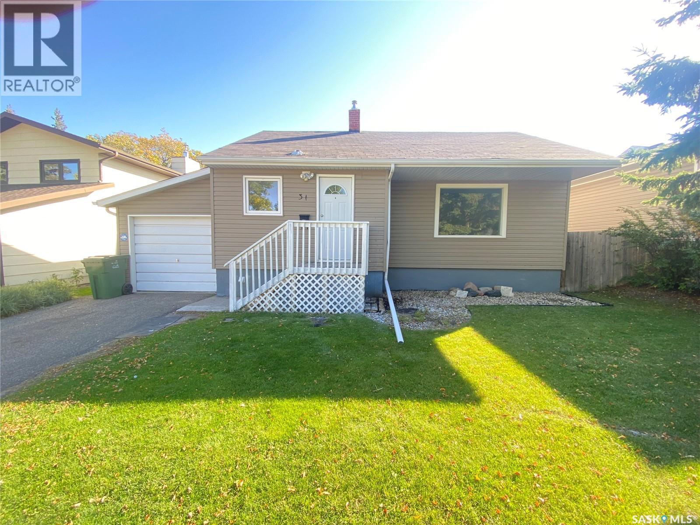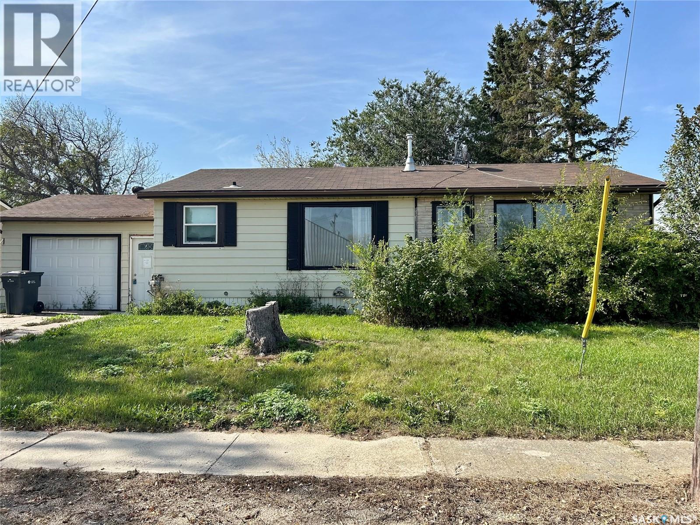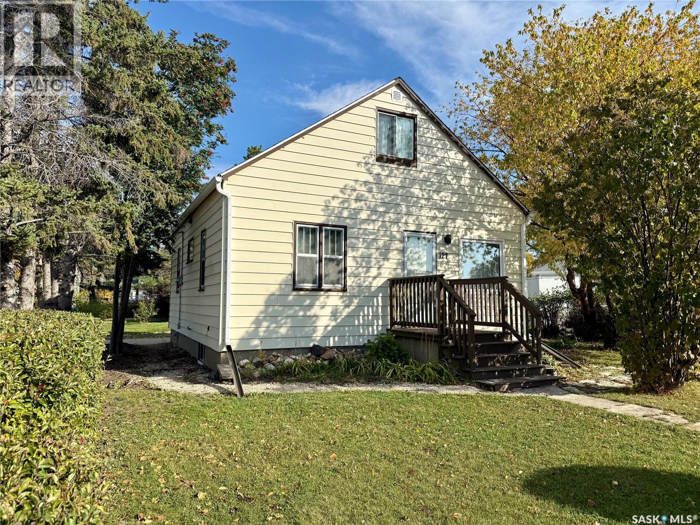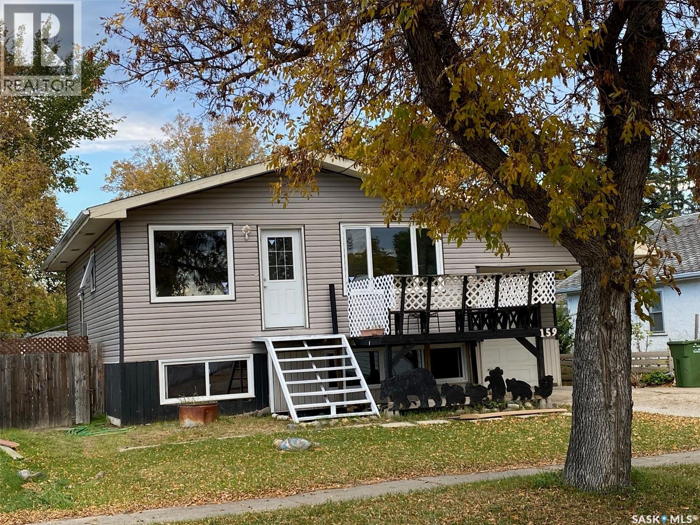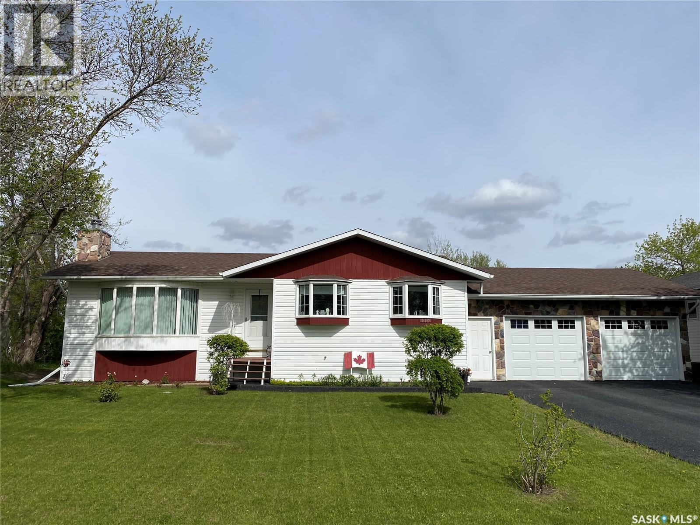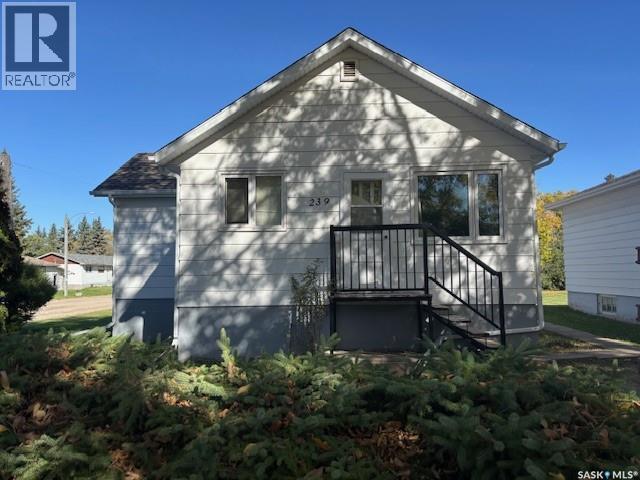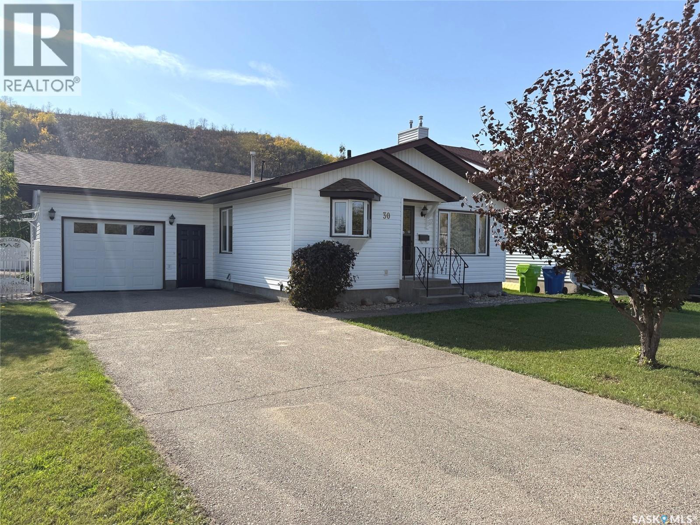- Houseful
- SK
- Rocanville
- S0A
- 215 Carlton St
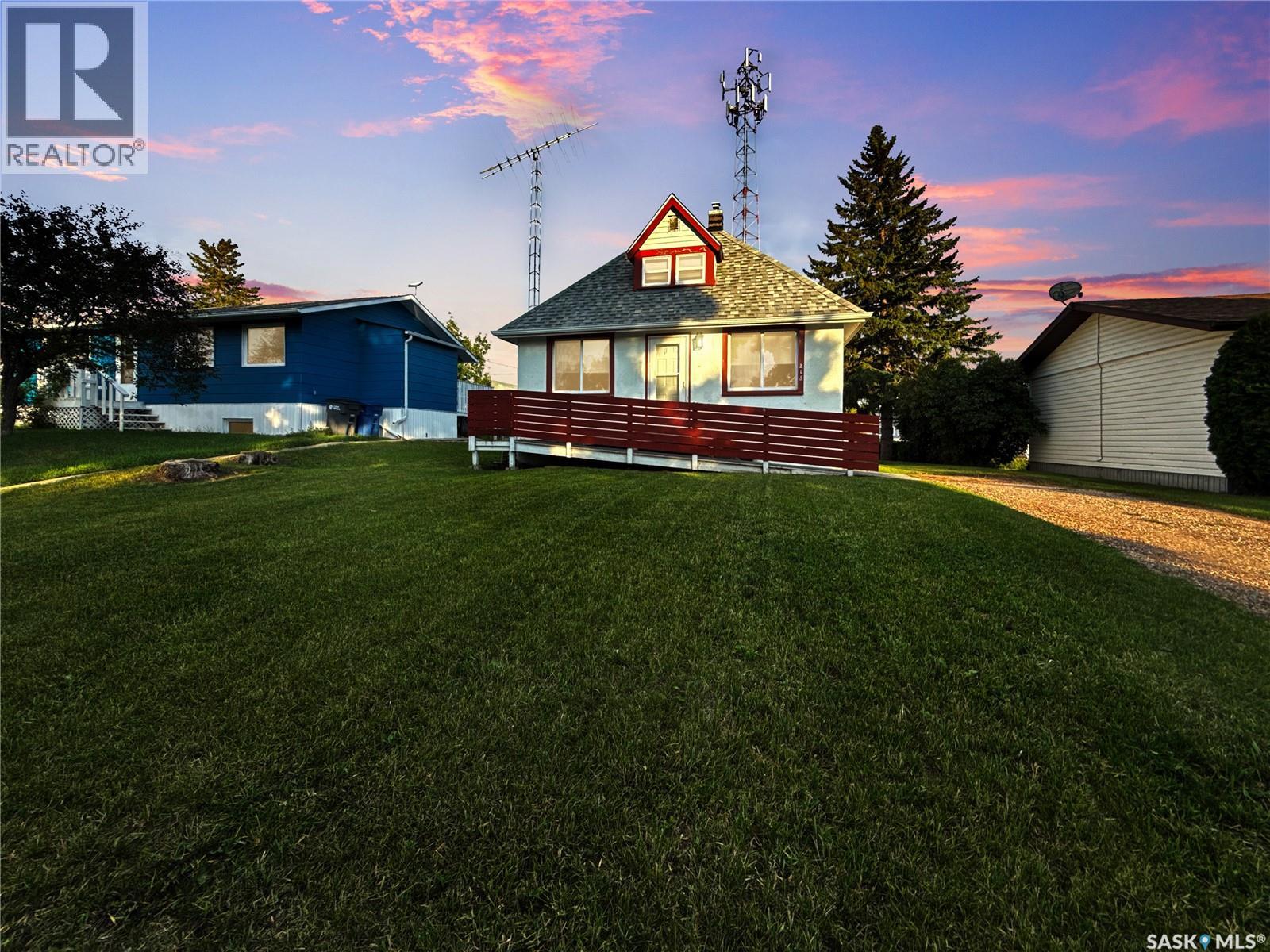
Highlights
Description
- Home value ($/Sqft)$257/Sqft
- Time on Houseful49 days
- Property typeSingle family
- Year built1946
- Mortgage payment
She's a bite size beauty on Carlton with so much bang for your buck? Top to bottom Renos from floors, mechanical, doors, windows, roof and appliances- the only thing left to do is customize the exterior to your exquisite taste buds. Wheelchair accessible and a fantastic location to age in place with main floor master bedroom & mainfloor laundry. An open concept kitchen and dining area on the mainfloor all in on trend colours have this love shack move in ready. Excellent cupboard space, ss appliances (along with thee coveted dish washer) all park in a cozy corner of the house with lots of natural light. A dual access full 4 pc renovated bath adds further power to the punch 215 Carlton lands. Upstairs have 3 excellent sized bedrooms, freshly painted, updated windows & flooring to complete this package deal. Motivated sellers-looking for a fast sale before the snow flies! Shoot your shot & settle down at 215 Carlton Rocanville Sk where potash, wheat & recreation meet! (id:63267)
Home overview
- Heat source Electric, natural gas
- # total stories 2
- # full baths 1
- # total bathrooms 1.0
- # of above grade bedrooms 4
- Lot desc Lawn
- Lot dimensions 6000
- Lot size (acres) 0.14097744
- Building size 720
- Listing # Sk015766
- Property sub type Single family residence
- Status Active
- Bedroom 2.743m X 3.658m
Level: 2nd - Bedroom 2.743m X 3.226m
Level: 2nd - Bedroom 2.743m X 3.226m
Level: 2nd - Den 2.21m X 3.531m
Level: 2nd - Bedroom 2.794m X 2.87m
Level: Main - Living room 3.327m X 3.962m
Level: Main - Bathroom (# of pieces - 4) 1.778m X 2.642m
Level: Main - Kitchen 4.115m X 2.972m
Level: Main - Dining room 2.794m X 4.267m
Level: Main
- Listing source url Https://www.realtor.ca/real-estate/28743581/215-carlton-street-rocanville
- Listing type identifier Idx

$-493
/ Month

