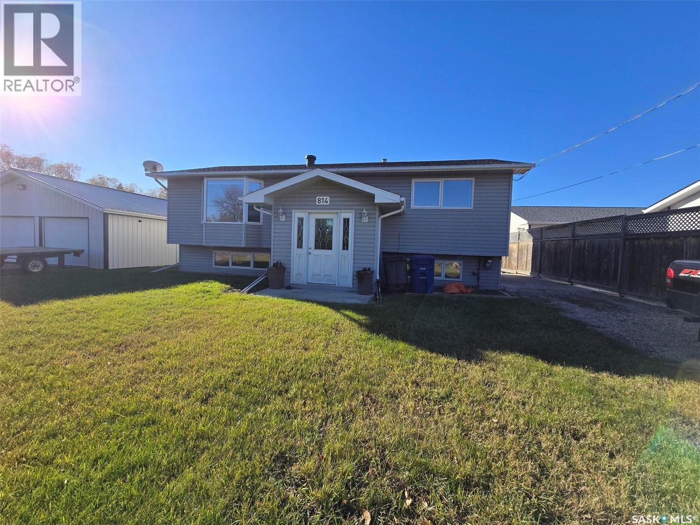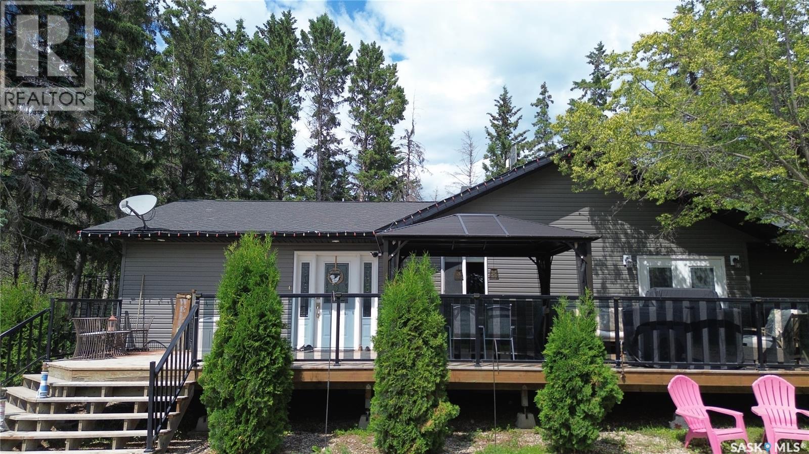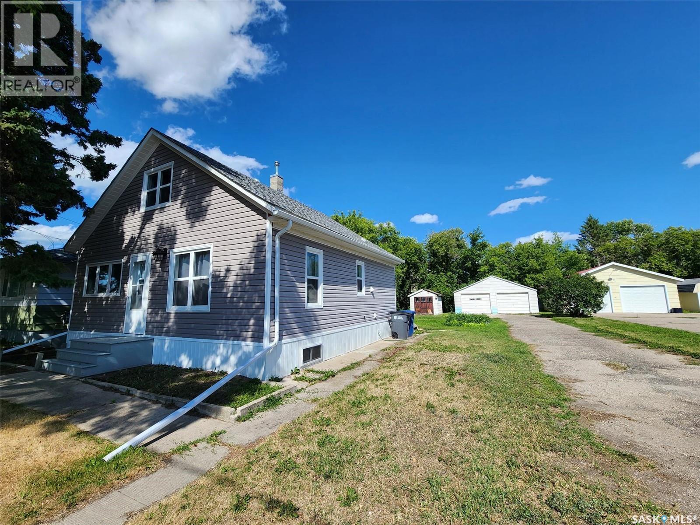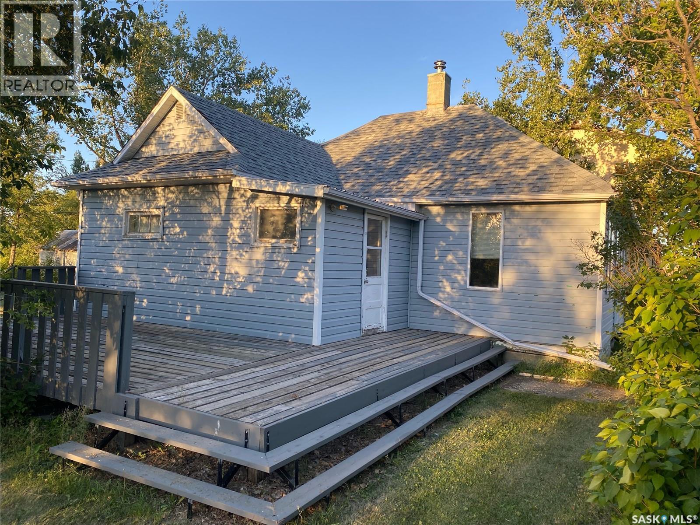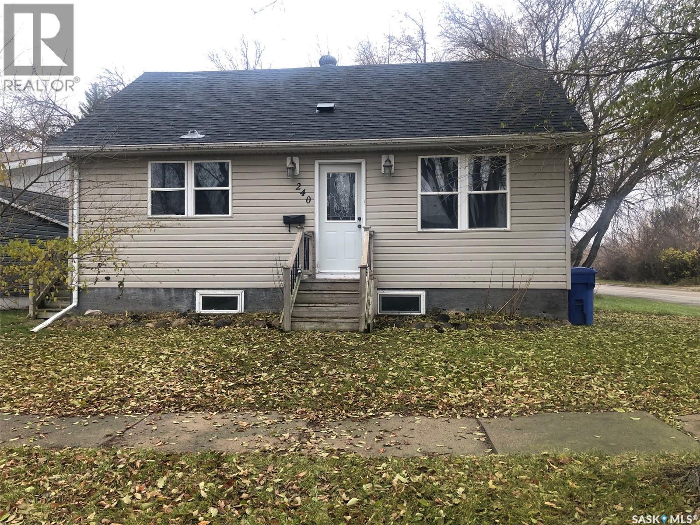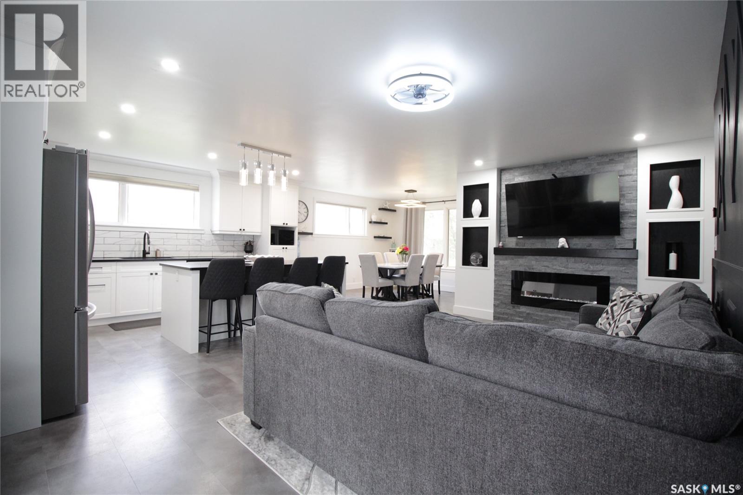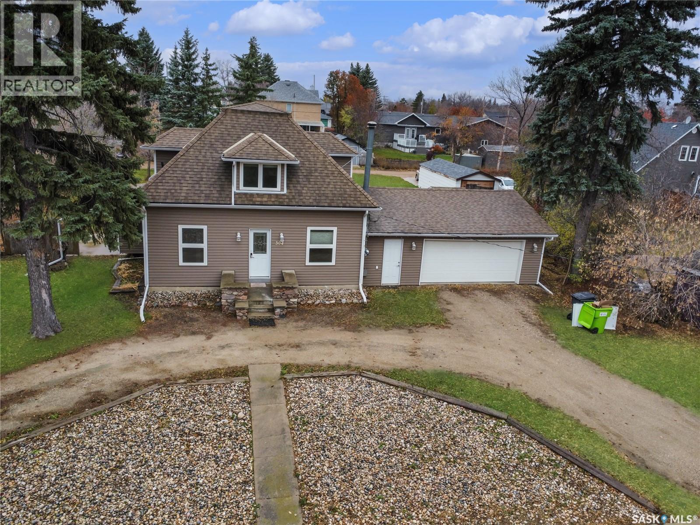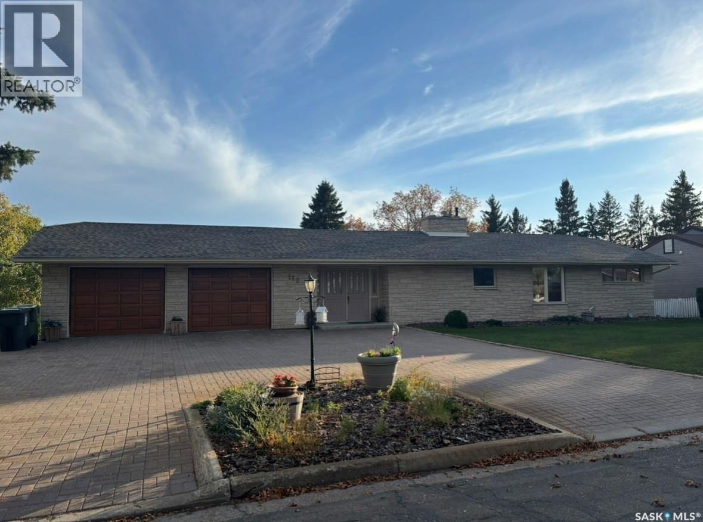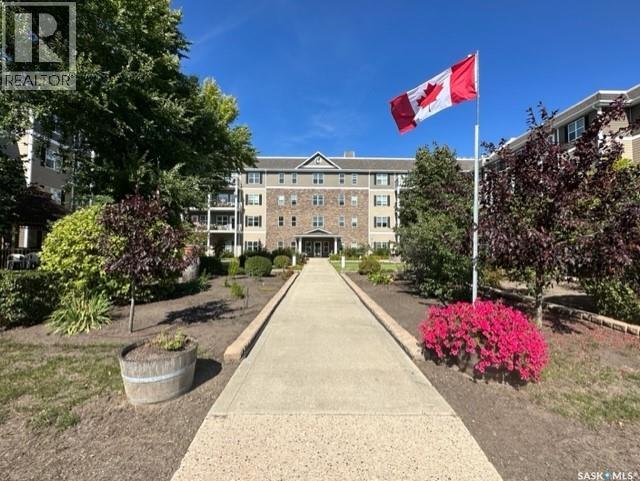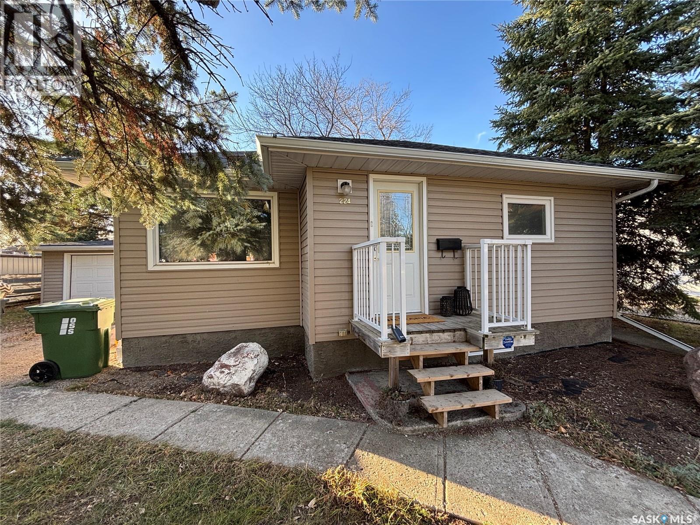- Houseful
- SK
- Rocanville
- S0A
- 311 Pelly St
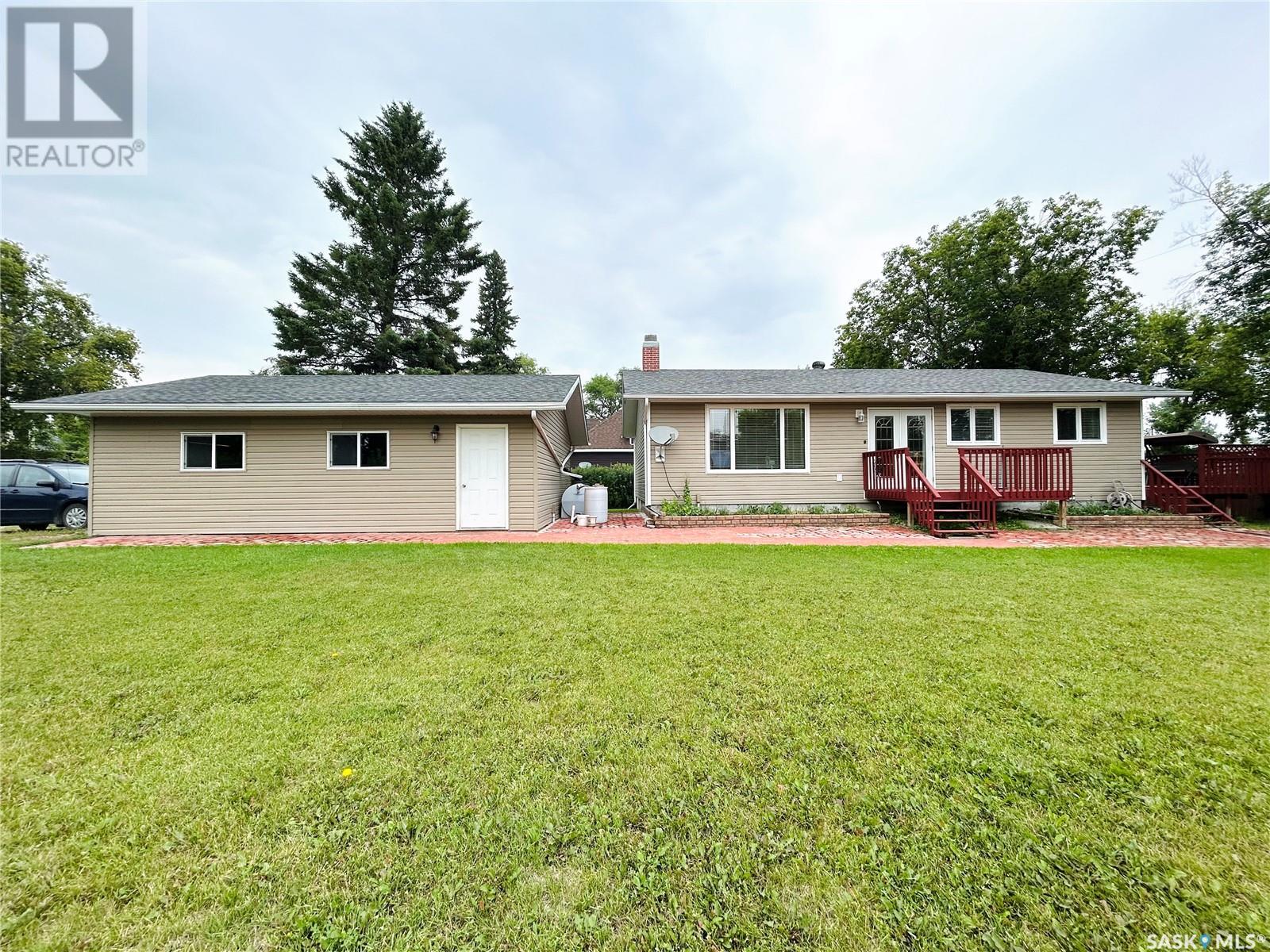
311 Pelly St
311 Pelly St
Highlights
Description
- Home value ($/Sqft)$269/Sqft
- Time on Houseful103 days
- Property typeSingle family
- StyleRaised bungalow
- Year built1973
- Mortgage payment
If you’re wanting a well-maintained home on a massive lot, look no further! This home sits on 3 mature lots with a HUGE garden area that’s bordered by raspberry bushes! Inside this incredible home you’ll find a nice, bright living room complete with a wood burning fireplace that’s open to the large eat-in kitchen. The kitchen features nice, white cabinetry and an eat-at peninsula. There’s also a spacious side entrance that leads out to the big deck; perfect for entertaining on! Down the hall you’ll find 3 bedrooms along with a 4pc bathroom. The updated basement is a great layout and offers an additional 2 bedrooms, a den, 3pc bathroom, and the utility/storage room! There’s also a detached double car garage (built in 2016) to complete this great property! UPDATES INCLUDE: Water heater (2023) and shingles (2023). Call today to view! (id:63267)
Home overview
- Cooling Central air conditioning
- Heat source Natural gas
- Heat type Forced air
- # total stories 1
- Has garage (y/n) Yes
- # full baths 2
- # total bathrooms 2.0
- # of above grade bedrooms 5
- Lot desc Lawn, garden area
- Lot dimensions 18000
- Lot size (acres) 0.42293233
- Building size 1260
- Listing # Sk013558
- Property sub type Single family residence
- Status Active
- Den 2.819m X 4.42m
Level: Basement - Bathroom (# of pieces - 3) 2.464m X 2.21m
Level: Basement - Other Level: Basement
- Bedroom 3.378m X 2.769m
Level: Basement - Family room 6.706m X 4.089m
Level: Basement - Bedroom 3.683m X 4.166m
Level: Basement - Bedroom 4.064m X 3.327m
Level: Main - Kitchen 6.096m X 3.099m
Level: Main - Living room 4.724m X 5.258m
Level: Main - Bedroom 3.048m X 3.023m
Level: Main - Bedroom 2.692m X 3.023m
Level: Main - Enclosed porch 2.134m X 2.565m
Level: Main - Bathroom (# of pieces - 4) Level: Main
- Listing source url Https://www.realtor.ca/real-estate/28643856/311-pelly-street-rocanville
- Listing type identifier Idx

$-904
/ Month

