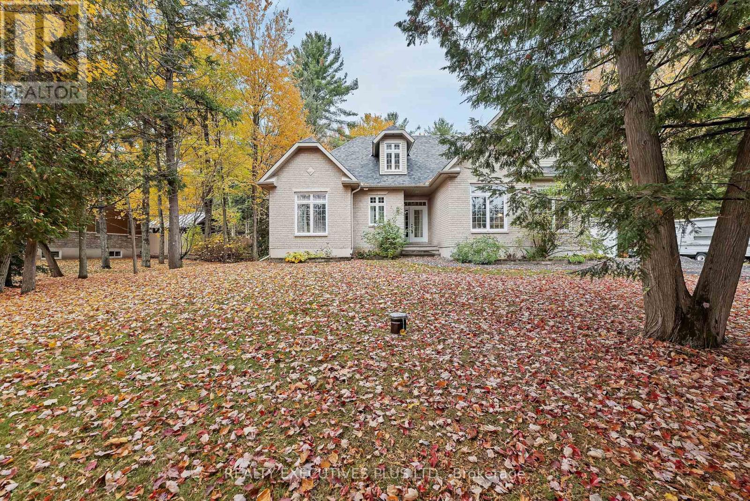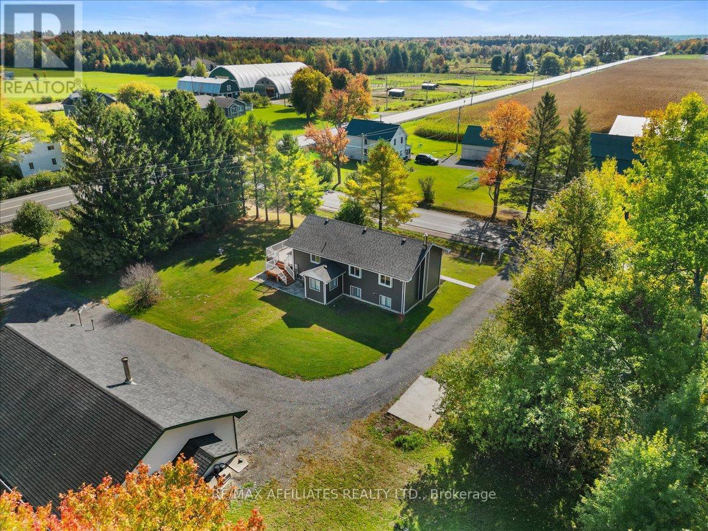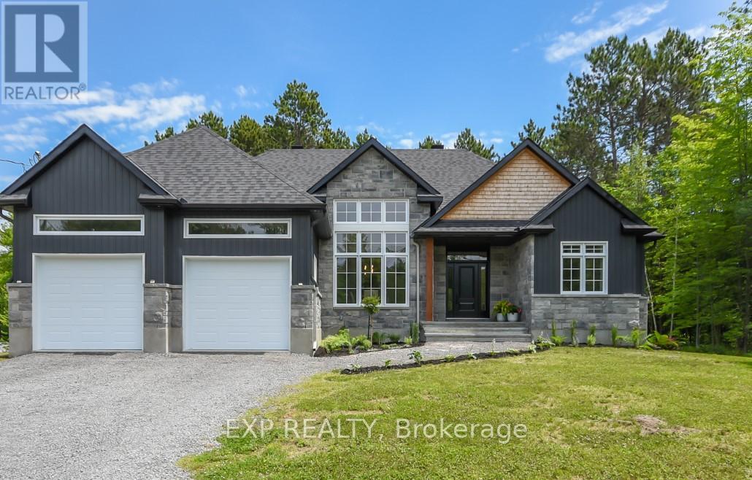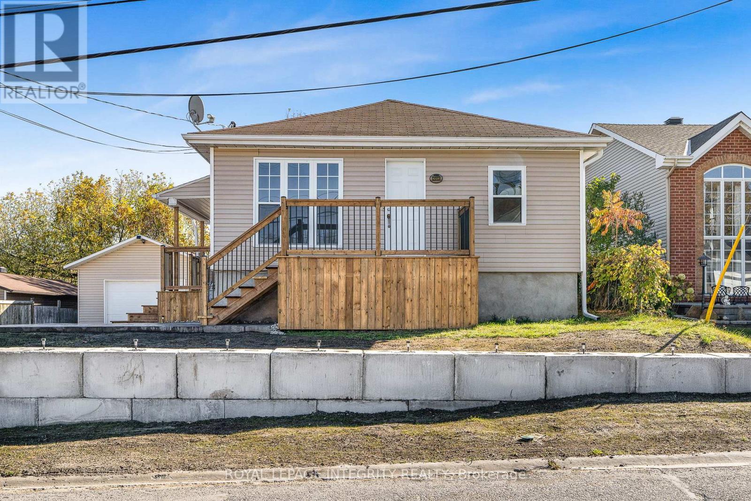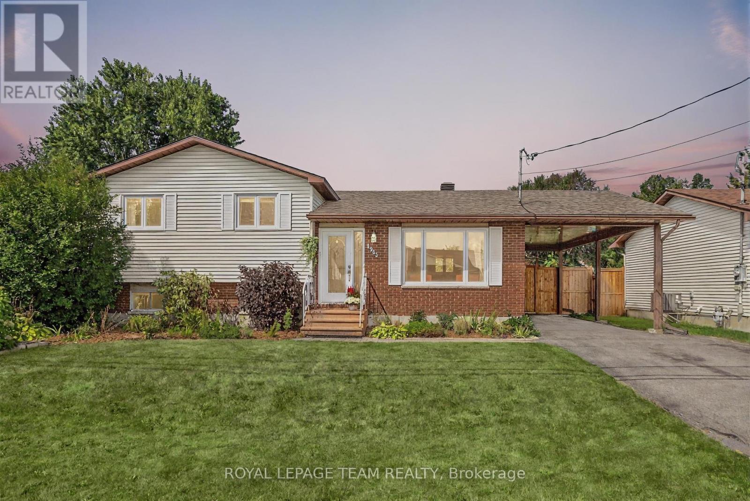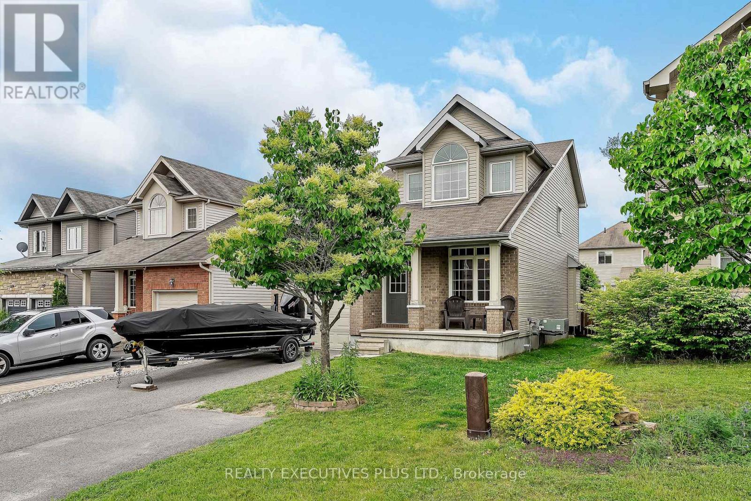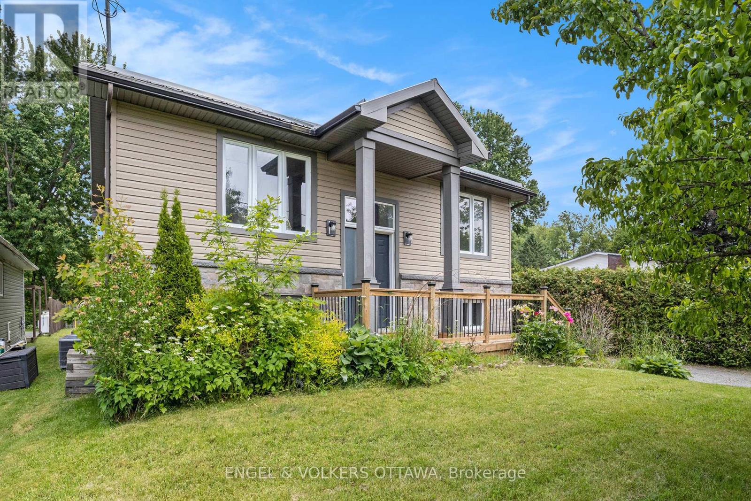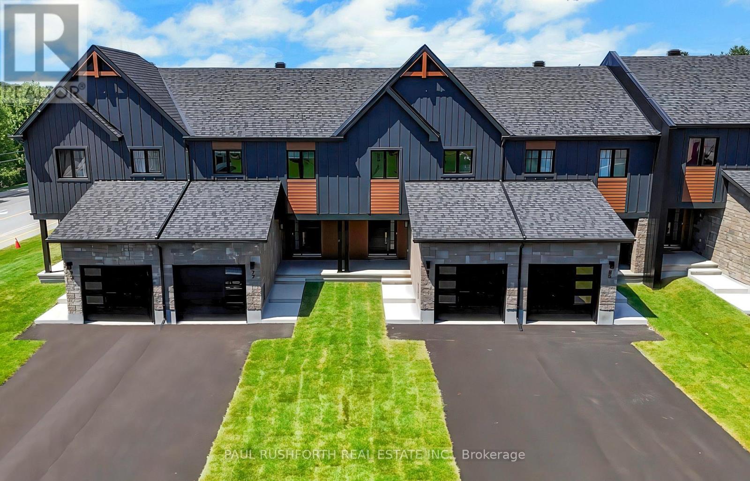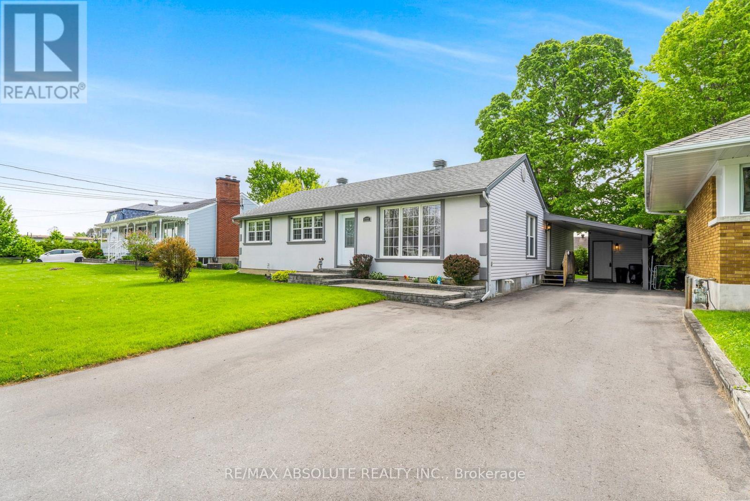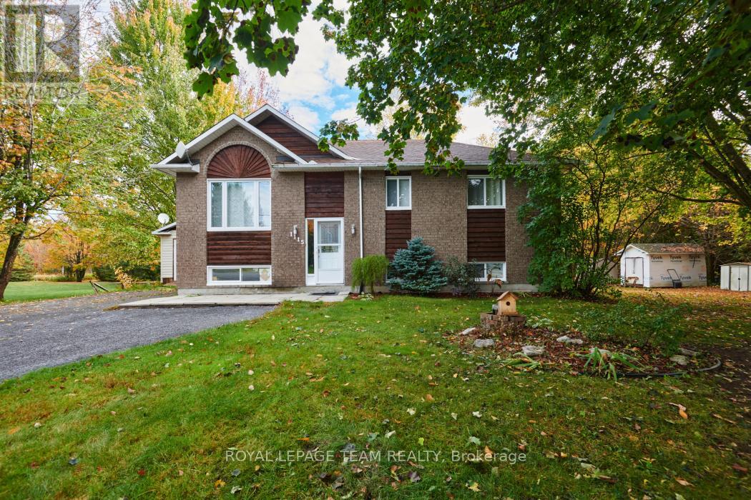- Houseful
- ON
- Clarence-rockland
- K4K
- 457 Laurette St
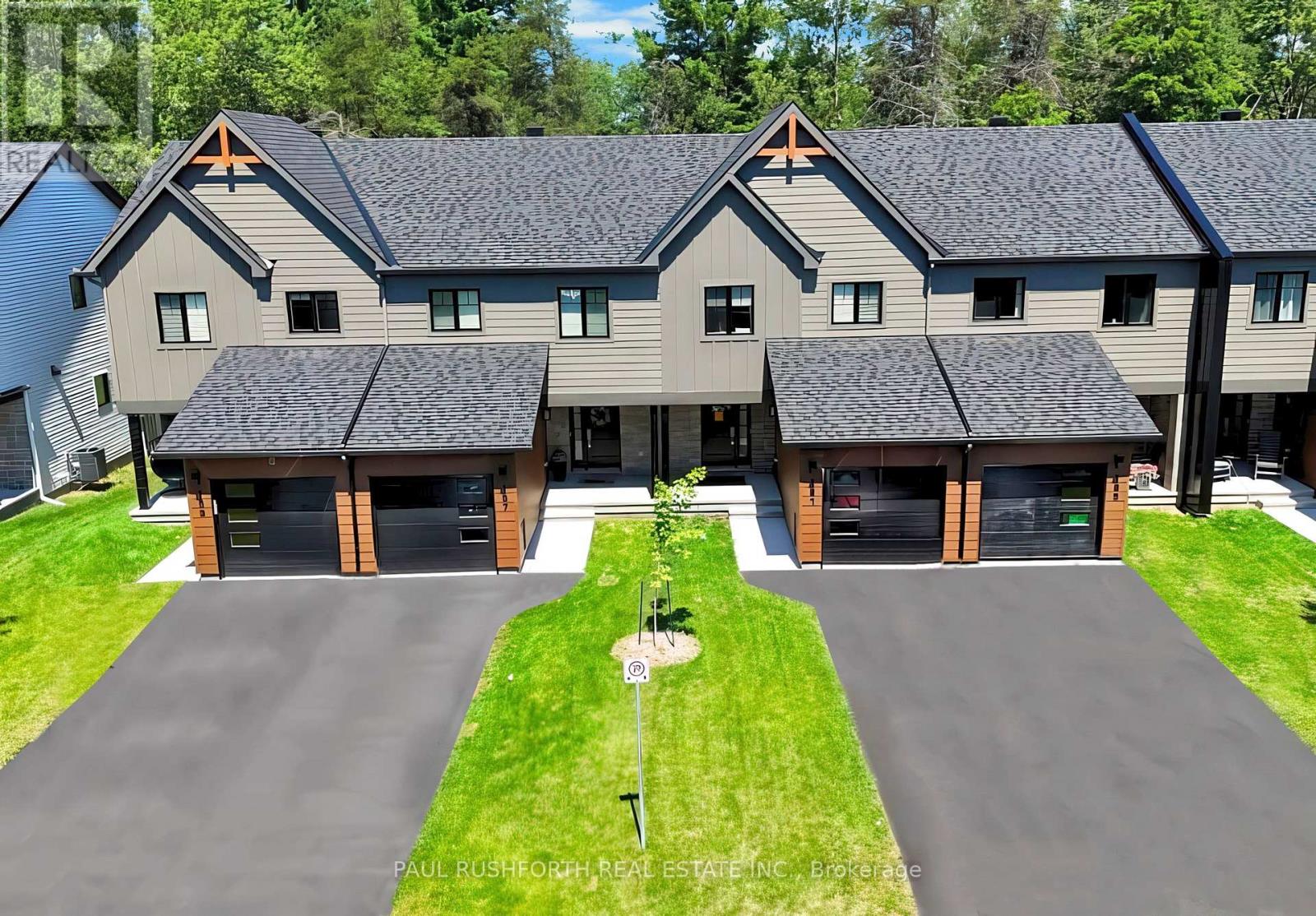
Highlights
Description
- Time on Housefulnew 5 days
- Property typeSingle family
- Median school Score
- Mortgage payment
Welcome to Golf Ridge. This house is not built. This 3 bed, 2 bath Middle unit townhome has a stunning design and from the moment you step inside, you'll be struck by the bright & airy feel of the home, w/ an abundance of natural light. The open concept floor plan creates a sense of spaciousness & flow, making it the perfect space for entertaining. The kitchen is a chef's dream, w/ top-of-the-line appliances, ample counter space, & plenty of storage. The large island provides additional seating & storage. On the 2nd level each bedroom is bright & airy, w/ large windows that let in plenty of natural light. . The lower level includes laundry & storage space. A standout features of this home is the the full block firewall providing your family with privacy. Photos were taken at the model home at 325 Dion Avenue. Flooring: Hardwood, Ceramic, Carpet Wall To Wall. (id:63267)
Home overview
- Cooling Central air conditioning
- Heat source Natural gas
- Heat type Forced air
- Sewer/ septic Sanitary sewer
- # total stories 2
- # parking spaces 2
- Has garage (y/n) Yes
- # full baths 1
- # half baths 1
- # total bathrooms 2.0
- # of above grade bedrooms 3
- Subdivision 606 - town of rockland
- Directions 1404608
- Lot size (acres) 0.0
- Listing # X12465503
- Property sub type Single family residence
- Status Active
- 3rd bedroom 2.7m X 3.36m
Level: 2nd - Bathroom 1.57m X 2.79m
Level: 2nd - 2nd bedroom 2.87m X 3.22m
Level: 2nd - Primary bedroom 5m X 4.14m
Level: 2nd - Recreational room / games room 5.49m X 7.35m
Level: Basement - Utility 5.36m X 2.58m
Level: Basement - Foyer 3.33m X 1.93m
Level: Main - Bathroom 1.64m X 1.62m
Level: Main - Dining room 2.59m X 3.53m
Level: Main - Living room 3.04m X 5.35m
Level: Main - Kitchen 2.64m X 3.98m
Level: Main
- Listing source url Https://www.realtor.ca/real-estate/28996167/457-laurette-street-clarence-rockland-606-town-of-rockland
- Listing type identifier Idx

$-1,333
/ Month

