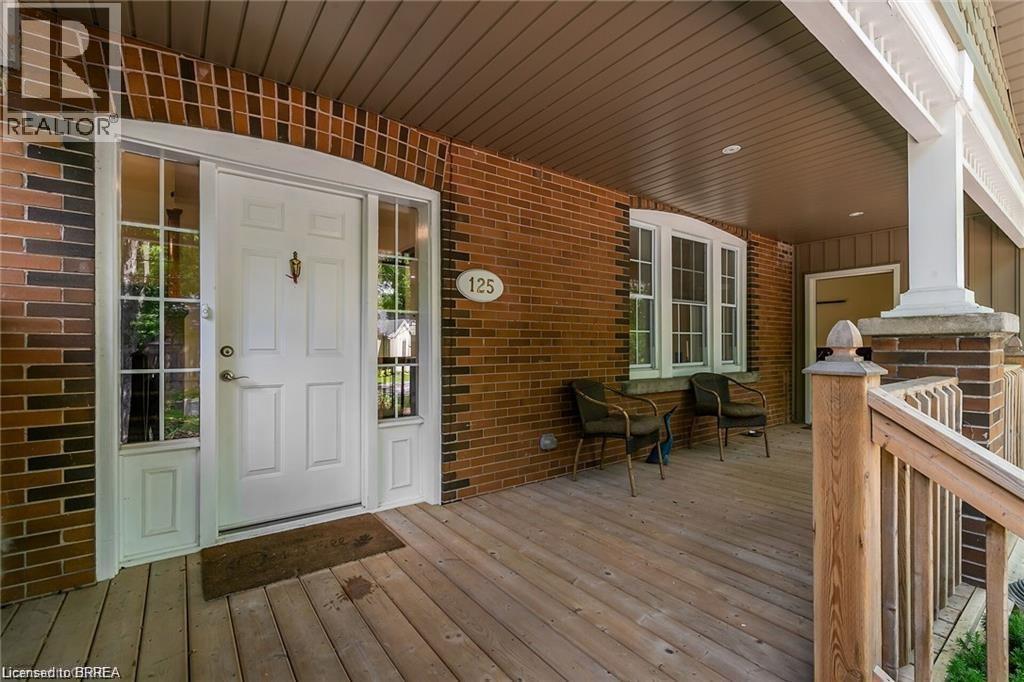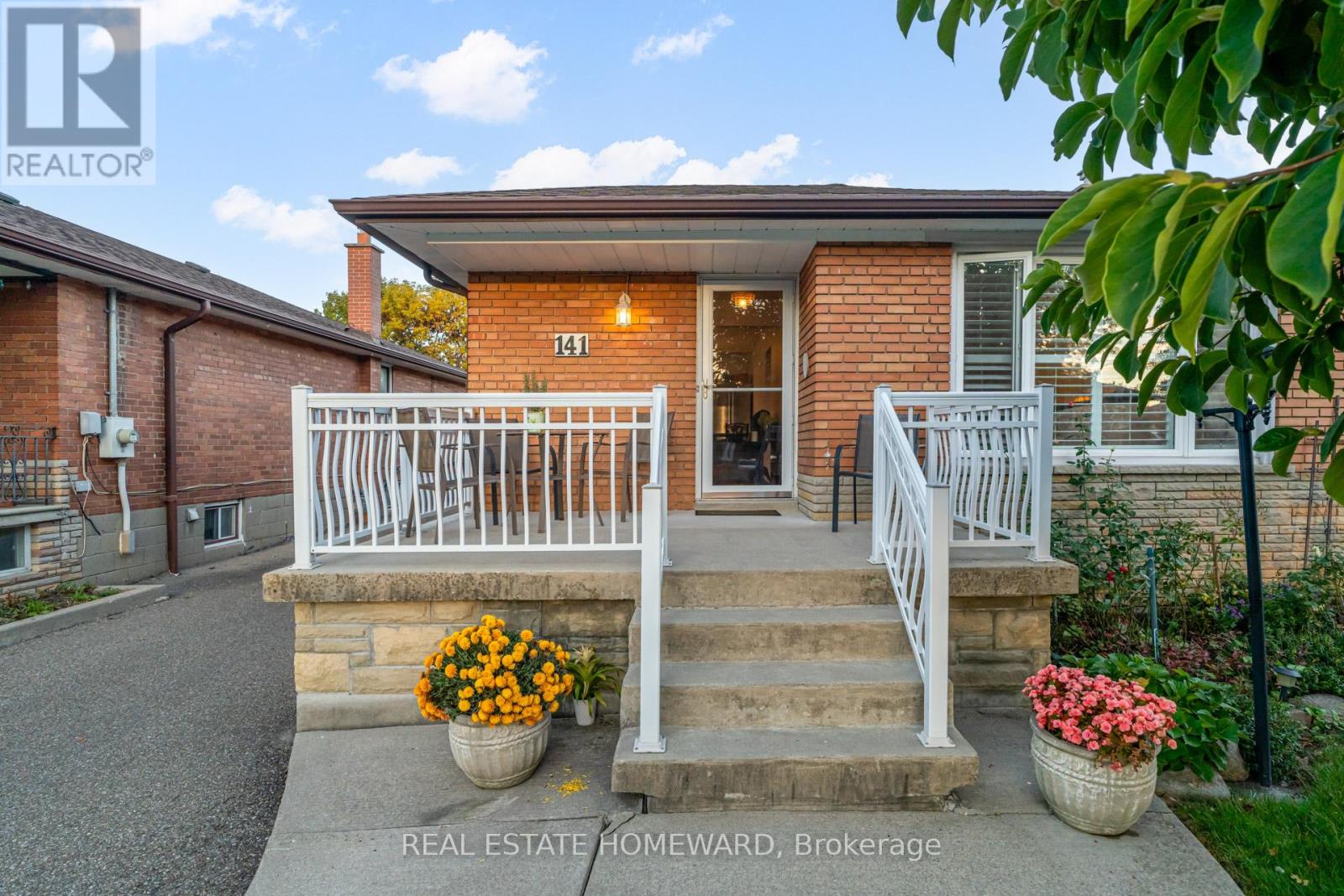- Houseful
- ON
- Guelph/Eramosa
- Rockwood
- 125 Richardson St

Highlights
Description
- Home value ($/Sqft)$325/Sqft
- Time on Houseful61 days
- Property typeSingle family
- Style2 level
- Neighbourhood
- Median school Score
- Mortgage payment
Bring the whole family to this MASSIVE residential property with tons of room to create original spaces and enjoy. Perfectly finished inside and out this flawless 2 storey property does not disappoint. Room for multigenerational living or live in and let rent for the other units pay the mortgage. Fabulous neighborhood in the desirable town of Rockwood. Lots of parking on a new asphalt driveway. Perfectly manicured outdoor space to enjoy. Huge basement recreation room area with kitchen and bathroom. Tons of upgrades throughout! Tastefully decorated in neutral tones. Property comes complete with all appliances. Prime Location: Situated near the Rockwood Conservation Area, the property attracts tenants who appreciate the quiet, scenic surroundings, yet still want access to outdoor activities and amenities. There is a bus that runs regularly to Guelph. (id:63267)
Home overview
- Cooling Central air conditioning
- Heat source Natural gas
- Heat type Forced air
- Sewer/ septic Municipal sewage system
- # total stories 2
- # parking spaces 10
- # full baths 8
- # half baths 1
- # total bathrooms 9.0
- # of above grade bedrooms 7
- Has fireplace (y/n) Yes
- Community features Quiet area
- Subdivision 43 - rockwood
- Lot size (acres) 0.0
- Building size 4924
- Listing # 40761983
- Property sub type Single family residence
- Status Active
- Bedroom 3.556m X 4.547m
Level: 2nd - Bathroom (# of pieces - 3) 2.972m X 1.93m
Level: 2nd - Bedroom 3.581m X 6.274m
Level: 2nd - Bathroom (# of pieces - 3) 3.404m X 2.362m
Level: 2nd - Bedroom 7.188m X 5.893m
Level: 3rd - Bathroom (# of pieces - 3) 2.591m X 1.727m
Level: 3rd - Bathroom (# of pieces - 3) 2.616m X 1.727m
Level: Basement - Family room 9.144m X 8.839m
Level: Basement - Eat in kitchen 3.048m X 1.829m
Level: Lower - Bedroom 5.715m X 4.115m
Level: Main - Kitchen 7.671m X 4.978m
Level: Main - Bathroom (# of pieces - 3) 2.565m X 2.413m
Level: Main - Bedroom 5.588m X 4.14m
Level: Main - Bathroom (# of pieces - 3) 2.565m X 2.413m
Level: Main - Bathroom (# of pieces - 2) 1.727m X 1.6m
Level: Main - Bedroom 5.156m X 4.953m
Level: Main - Bedroom 5.715m X 4.14m
Level: Main - Bathroom (# of pieces - 3) 2.565m X 2.413m
Level: Main - Bathroom (# of pieces - 3) 2.565m X 2.413m
Level: Main
- Listing source url Https://www.realtor.ca/real-estate/28757318/125-richardson-street-rockwood
- Listing type identifier Idx

$-4,267
/ Month












