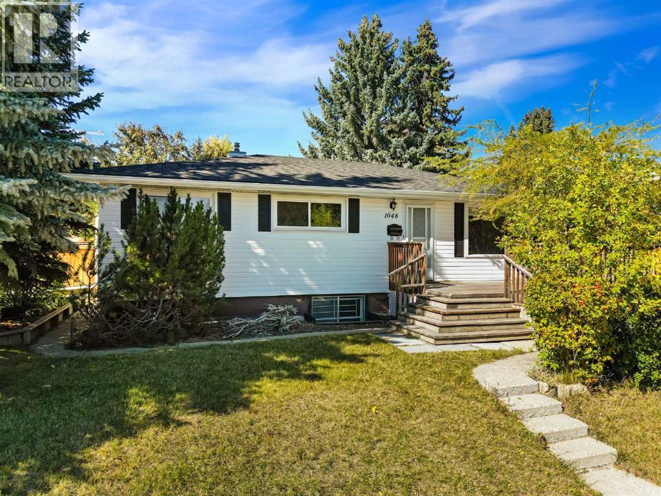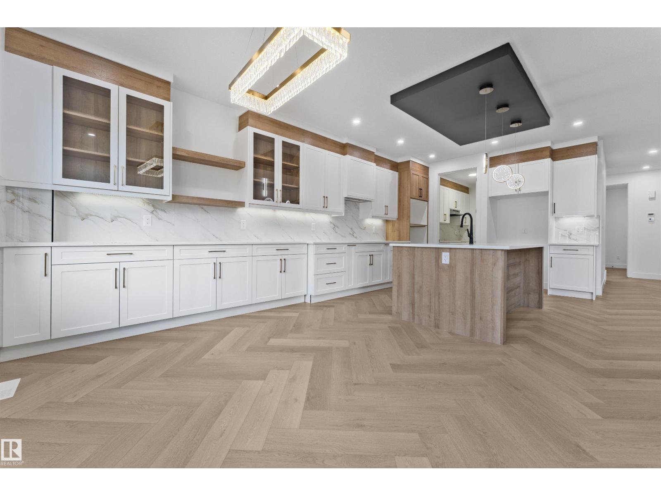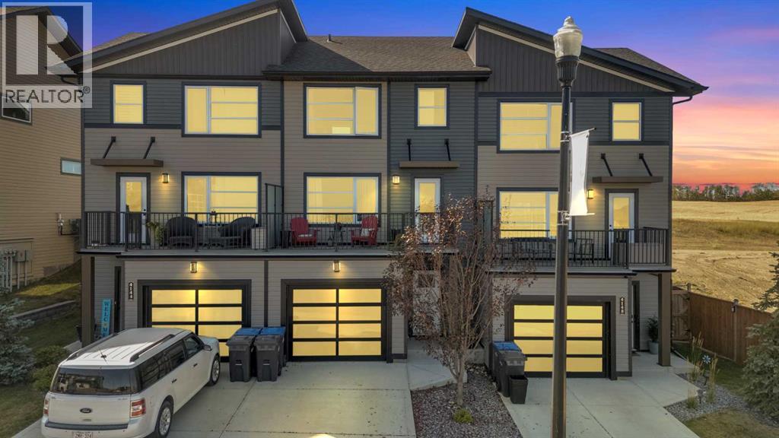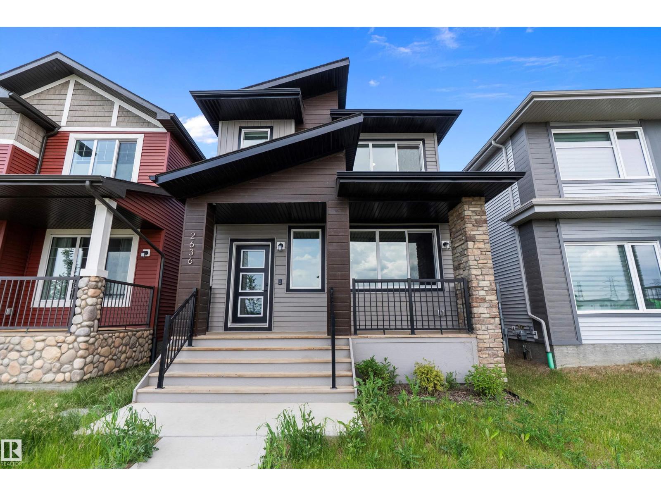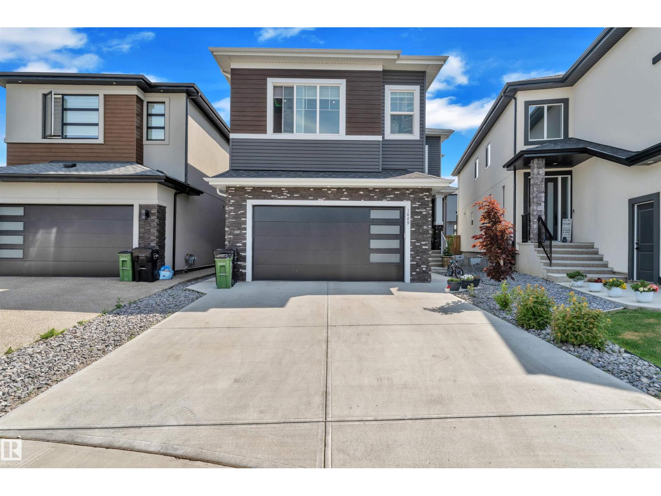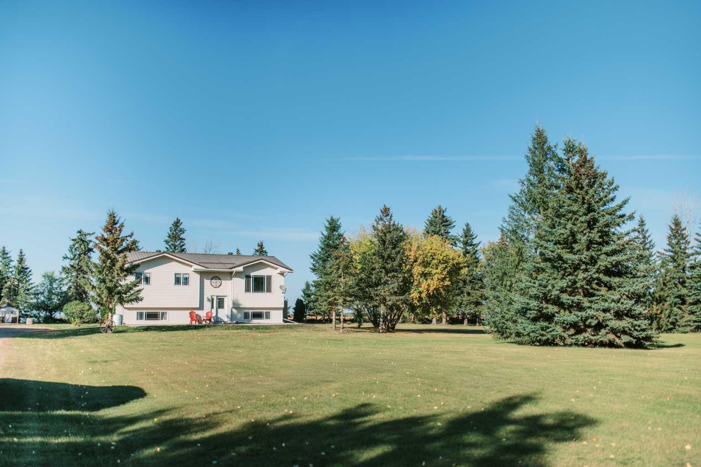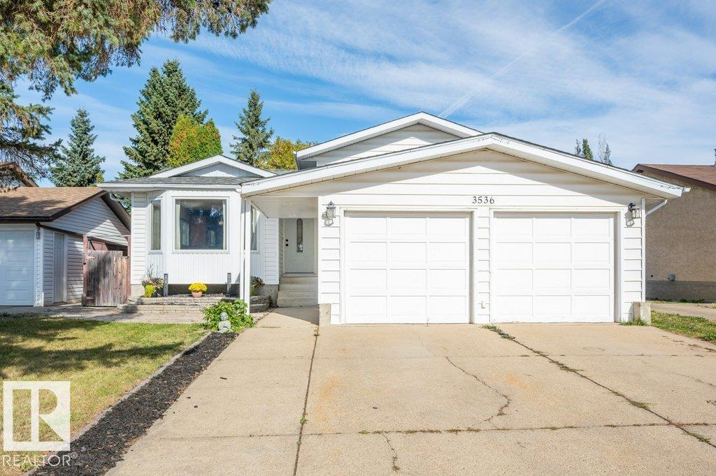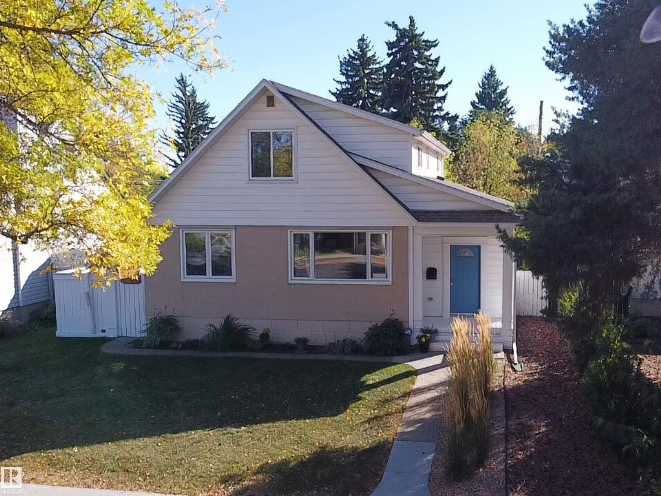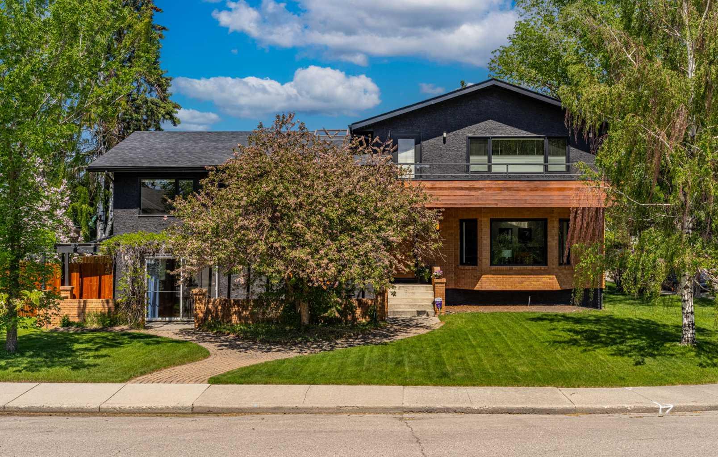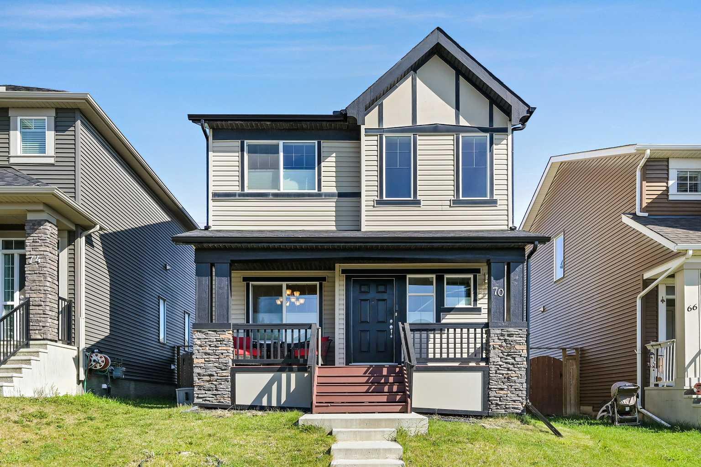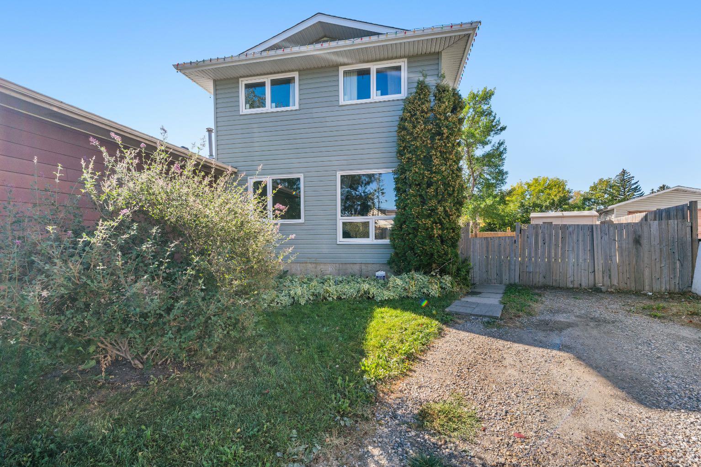- Houseful
- AB
- Rocky Mountain House
- T4T
- 47 Avenue Unit 4152
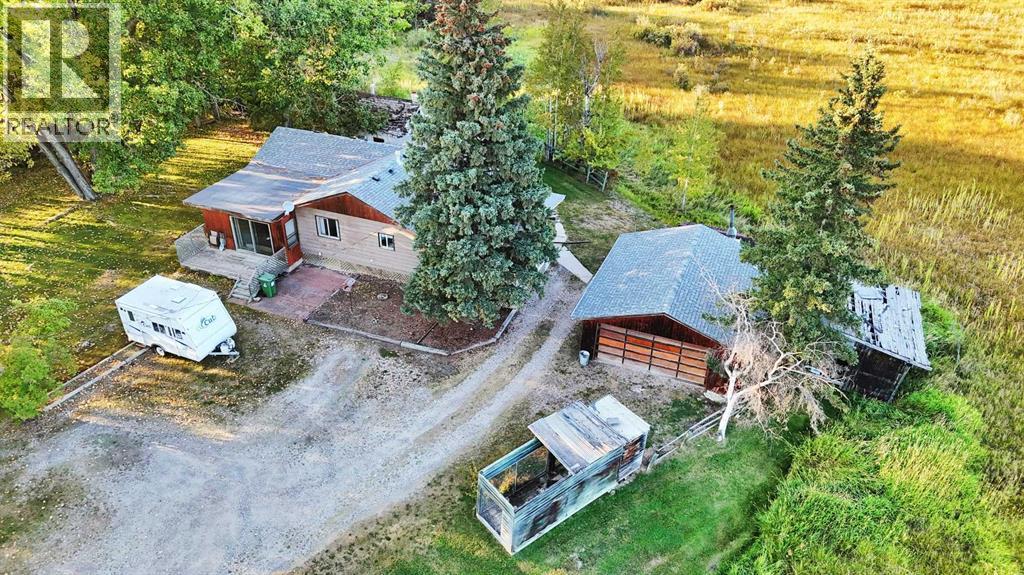
47 Avenue Unit 4152
47 Avenue Unit 4152
Highlights
Description
- Home value ($/Sqft)$198/Sqft
- Time on Housefulnew 3 hours
- Property typeSingle family
- StyleBungalow
- Median school Score
- Lot size5.79 Acres
- Year built1967
- Garage spaces2
- Mortgage payment
Unique and viable property consisting of 3 parcels, located in town behind the industrial area and bordering Mud Lake. The main parcel is 5.66 acres, zoned for future development, but currently used for residential purposes. The nice mature yard offers a large older bungalow with 3 bedrooms, one and a half bathrooms (including a half bath off the master bedroom plus an additional bathtub in one of the secondary bedrooms), a spacious dining room, a bright kitchen with eating nook, a sunken living room with gas stove, a large entry way, and a laundry room. The unfinished basement serves as extra storage and access to the utilities. The 22x24 detached garage is insulated, boarded and wired. The outbuildings require some maintenance and include a chicken coop, a storage shed/greenhouse, a smaller storage shed with sauna, and an older home in poor condition. The marshy part of the parcel leading to the lake, offers additional privacy and a safe and welcoming habitat for wild life. The Future development zoning offers numerous options. The current residential use is legal, but non-conforming and could potentially offer the possibility of being re-zoned to industrial. This could allow the owner to use the residence while operating a small industrial business. The property is connected to municipal water, but has its own septic system. 2 additional parcels zoned industrial and consisting of 0.13 acre combined, are included on the title. This one of a kind parcel made affordable is the ideal property for an investor, a developer, or just someone looking for town living with a large lot and extra privacy. (id:63267)
Home overview
- Cooling None
- Heat source Natural gas
- Heat type Forced air
- # total stories 1
- Construction materials Wood frame
- Fencing Not fenced
- # garage spaces 2
- Has garage (y/n) Yes
- # full baths 1
- # half baths 1
- # total bathrooms 2.0
- # of above grade bedrooms 3
- Flooring Carpeted, hardwood, linoleum
- Community features Lake privileges
- Lot desc Landscaped
- Lot dimensions 5.79
- Lot size (acres) 5.79
- Building size 1511
- Listing # A2259425
- Property sub type Single family residence
- Status Active
- Living room 4.776m X 4.7m
Level: Main - Laundry 3.557m X 2.31m
Level: Main - Bedroom 3.505m X 3.149m
Level: Main - Dining room 5.639m X 3.505m
Level: Main - Kitchen 3.53m X 2.819m
Level: Main - Breakfast room 2.31m X 2.262m
Level: Main - Primary bedroom 5.233m X 4.749m
Level: Main - Bedroom 3.149m X 2.387m
Level: Main - Bathroom (# of pieces - 2) 1.576m X 1.347m
Level: Main - Bathroom (# of pieces - 4) 2.387m X 1.5m
Level: Main
- Listing source url Https://www.realtor.ca/real-estate/28907298/4152-47-avenue-rocky-mountain-house
- Listing type identifier Idx

$-800
/ Month

