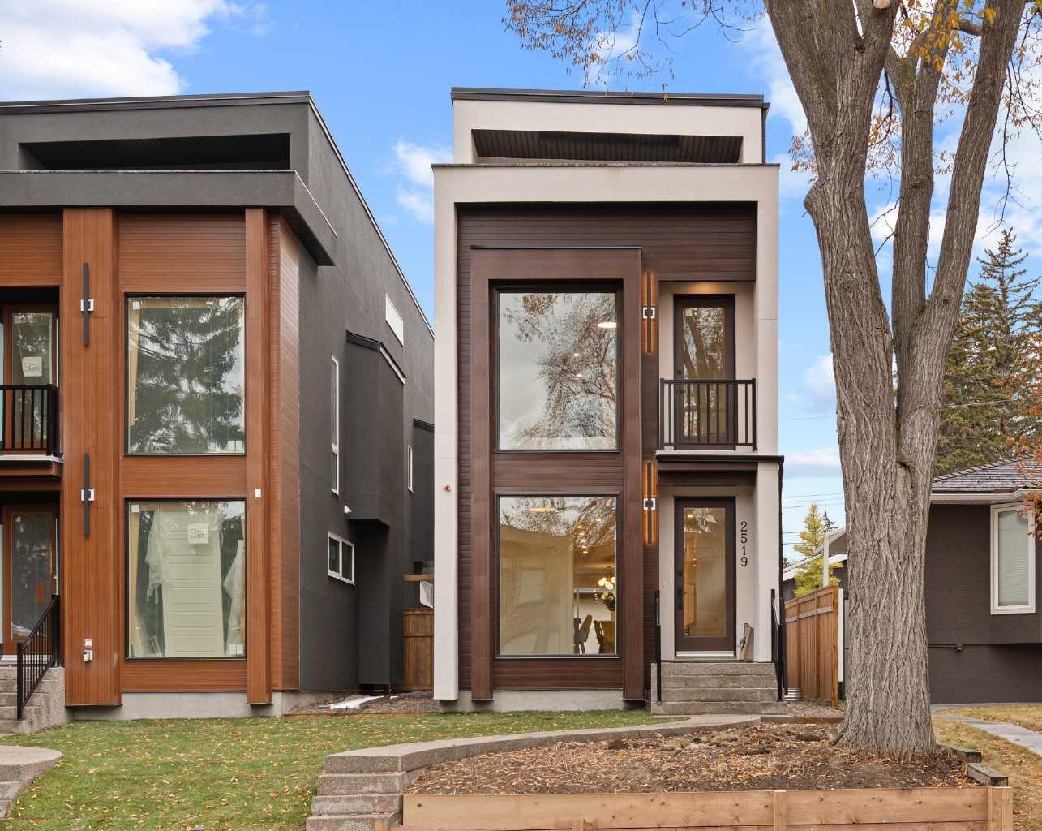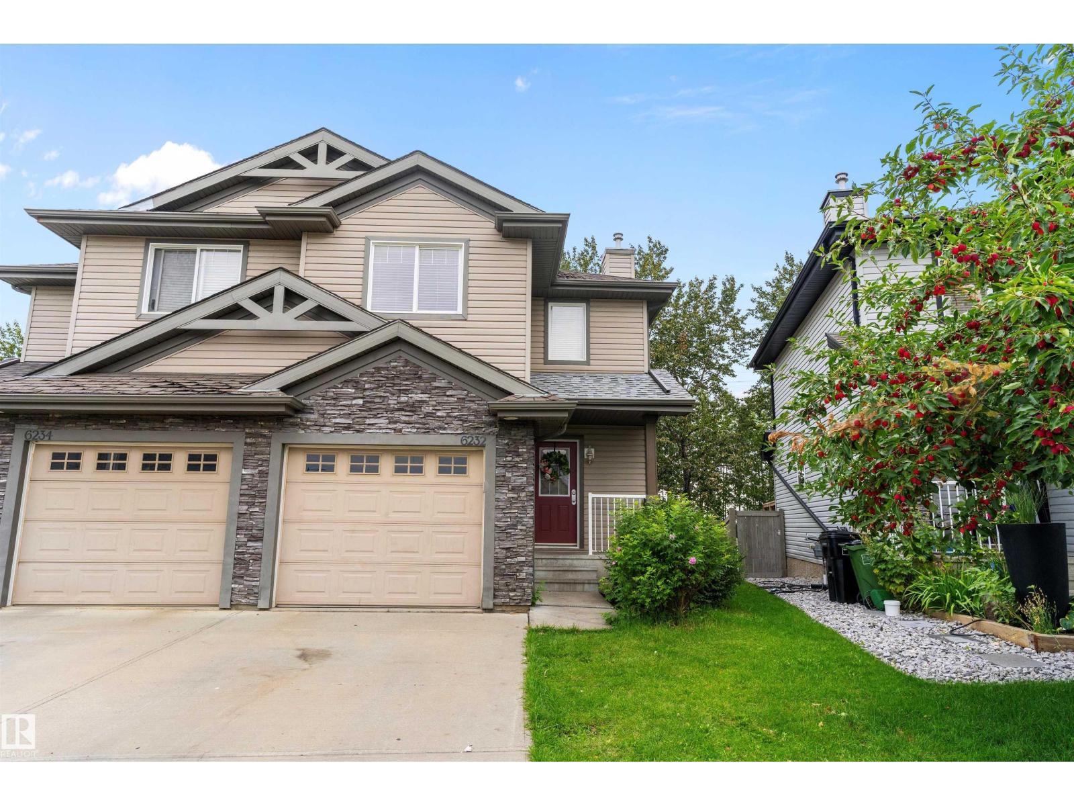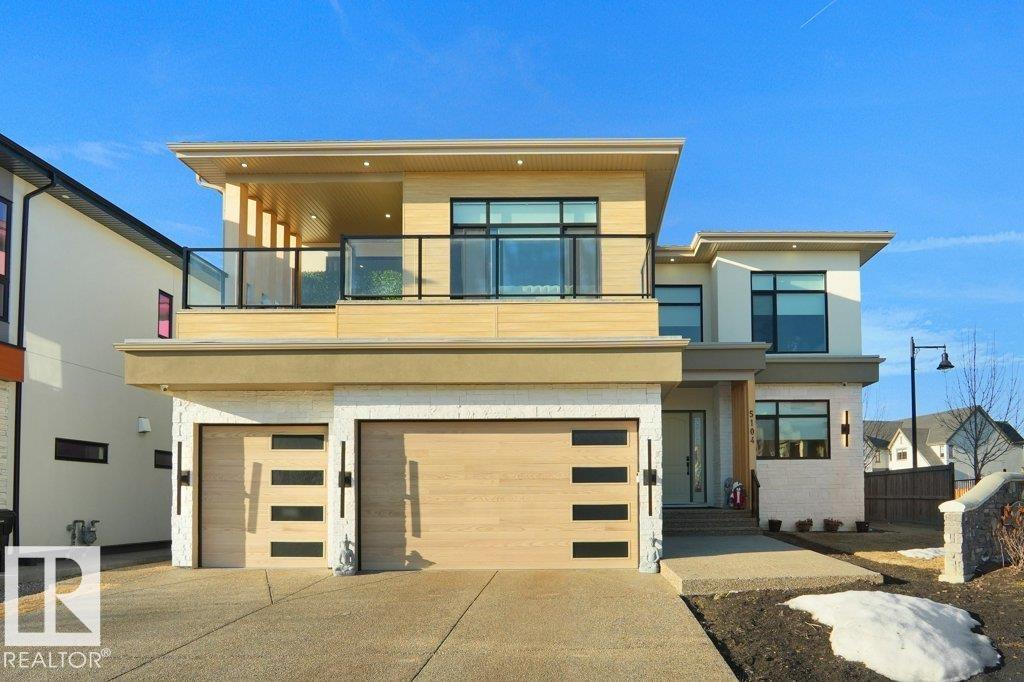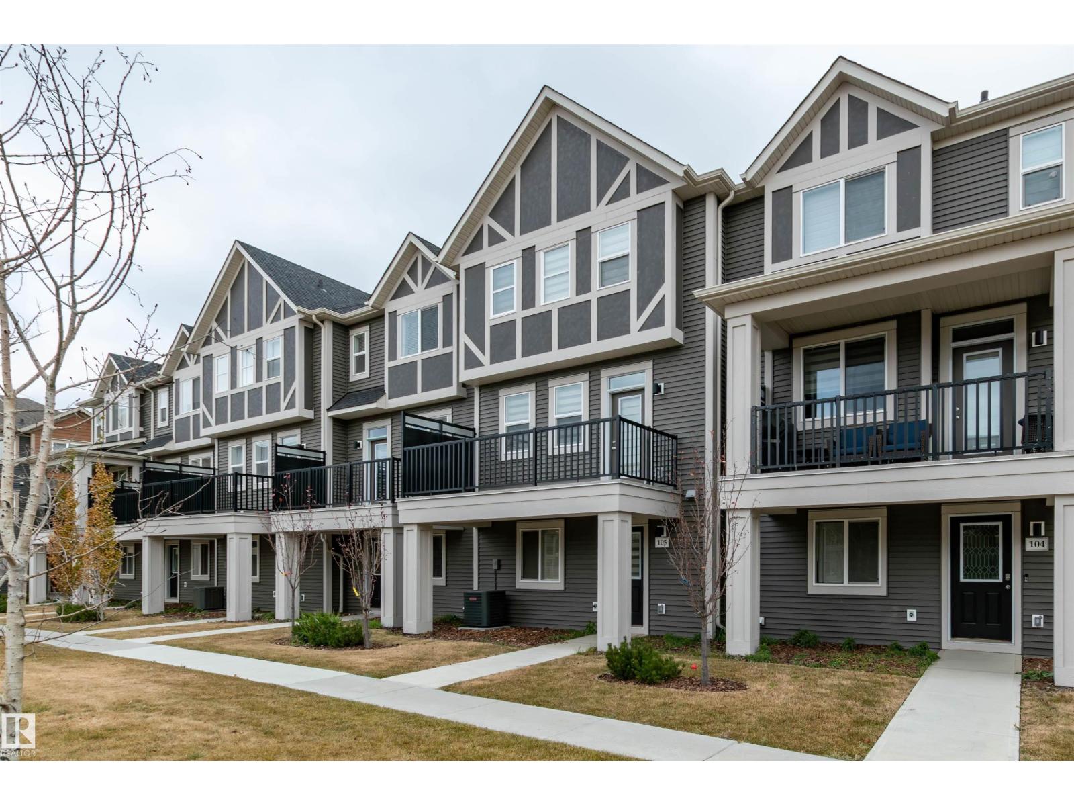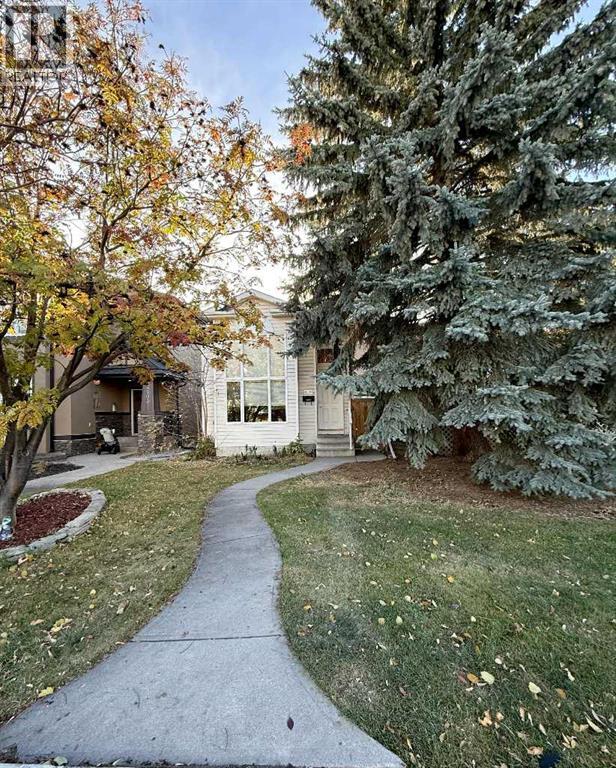- Houseful
- AB
- Rocky Mountain House
- T4T
- 51 Street Unit 5108
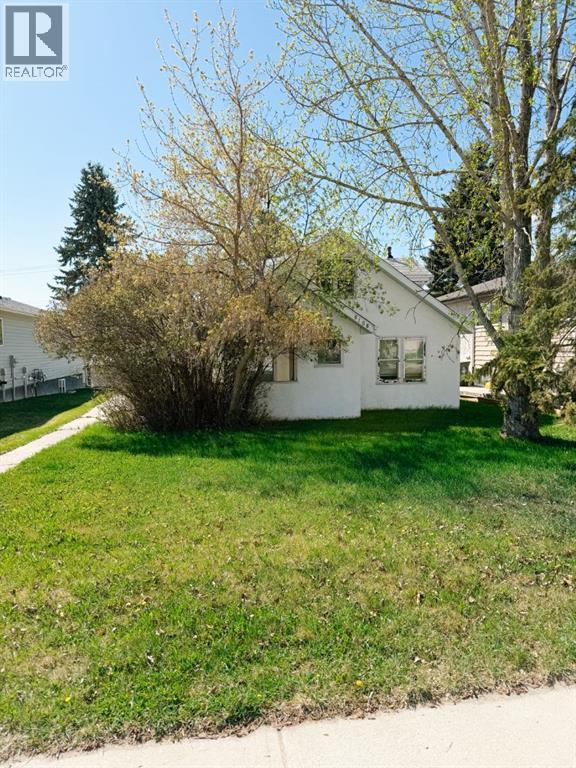
51 Street Unit 5108
51 Street Unit 5108
Highlights
Description
- Home value ($/Sqft)$181/Sqft
- Time on Houseful166 days
- Property typeSingle family
- Median school Score
- Year built1942
- Garage spaces1
- Mortgage payment
Cute and cozy home on a nice lot close to downtown! So much character can be found here in this home from the doors, to the clawfoot tubs, the wainscoting, the built in benches even down to the door knobs. The main floor of this home offers a lovely 2 bedrooms, 4 pc bath with cast iron claw foot tub, nice size kitchen, spacious living room, mud room and front porch, adorned with hardwood flooring and large windows. The upper level offers space with 1 bedroom, another 4 pc bath with the same claw foot tub, kitchen and living room. It is also heated with its own heater that runs off of natural gas. Outside there is a single detached garage that's great for storage and rear parking. This is a wonderful place to call home at an affordable price! (id:63267)
Home overview
- Cooling None
- Heat source Natural gas
- Heat type Forced air
- # total stories 2
- Construction materials Wood frame
- Fencing Not fenced
- # garage spaces 1
- # parking spaces 3
- Has garage (y/n) Yes
- # full baths 2
- # total bathrooms 2.0
- # of above grade bedrooms 3
- Flooring Ceramic tile, hardwood
- Lot dimensions 6000
- Lot size (acres) 0.14097744
- Building size 1157
- Listing # A2219484
- Property sub type Single family residence
- Status Active
- Living room 5.029m X 4.063m
Level: Main - Other 1.396m X 2.185m
Level: Main - Bathroom (# of pieces - 4) Level: Main
- Bedroom 2.49m X 3.481m
Level: Main - Other 3.124m X 5.282m
Level: Main - Primary bedroom 3.353m X 3.481m
Level: Main - Living room / dining room 2.743m X 3.658m
Level: Unknown - Bathroom (# of pieces - 4) Level: Unknown
- Bedroom 3.048m X 3.048m
Level: Unknown
- Listing source url Https://www.realtor.ca/real-estate/28285566/5108-51-street-rocky-mountain-house
- Listing type identifier Idx

$-560
/ Month





