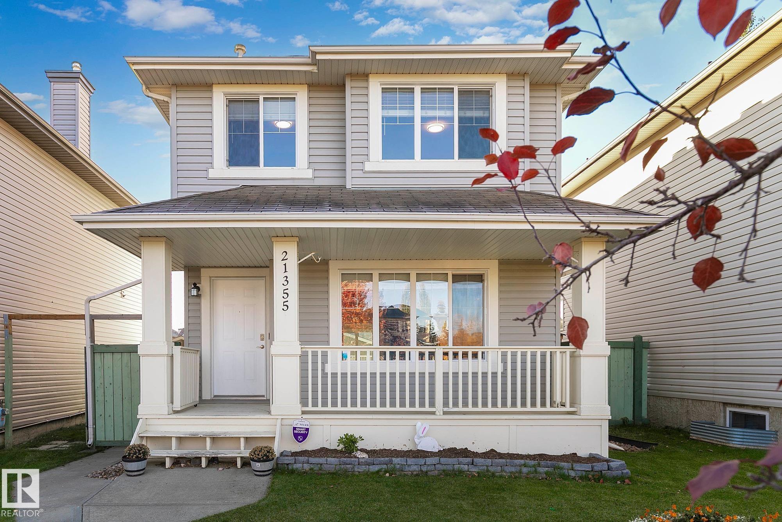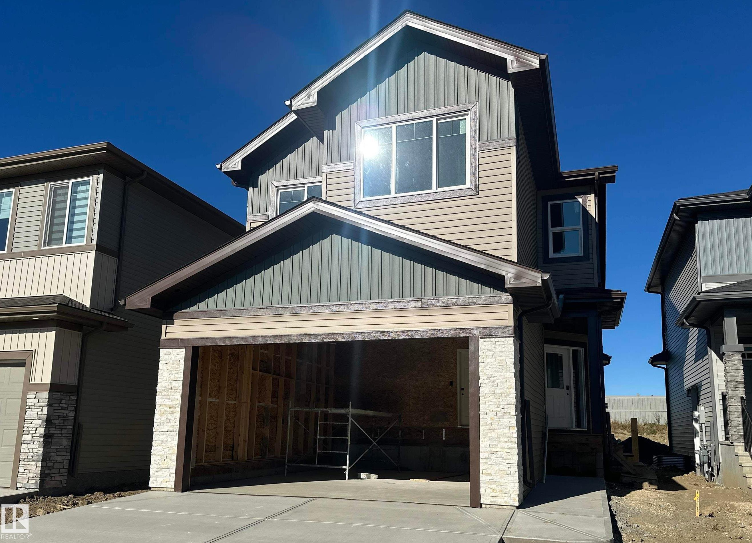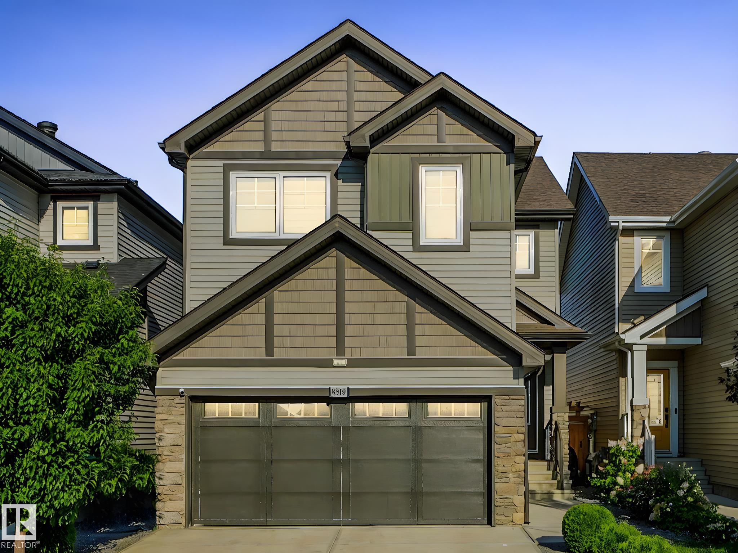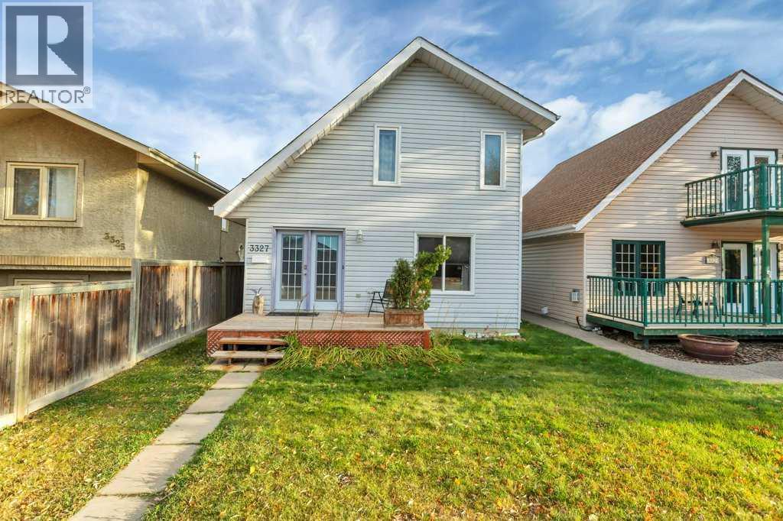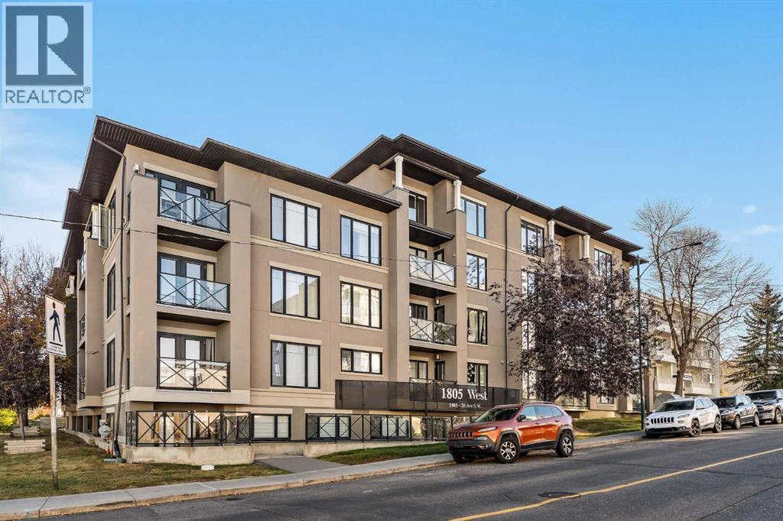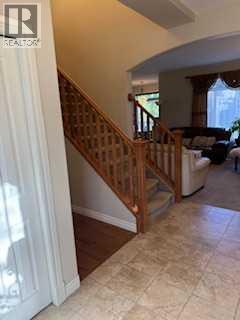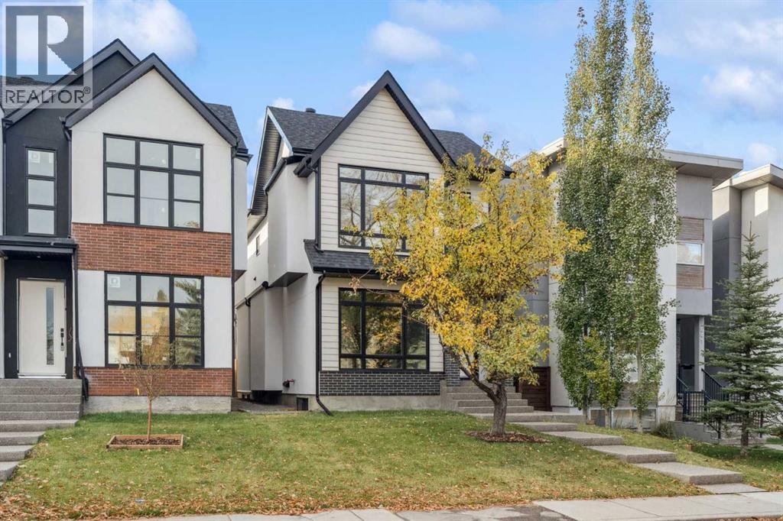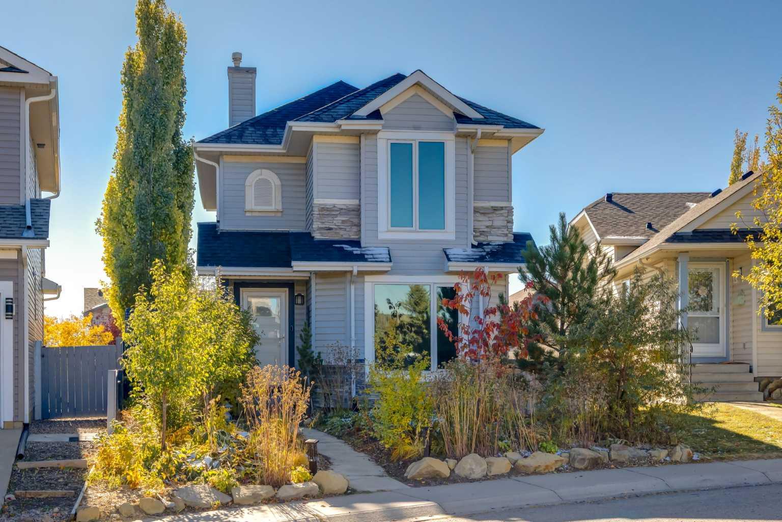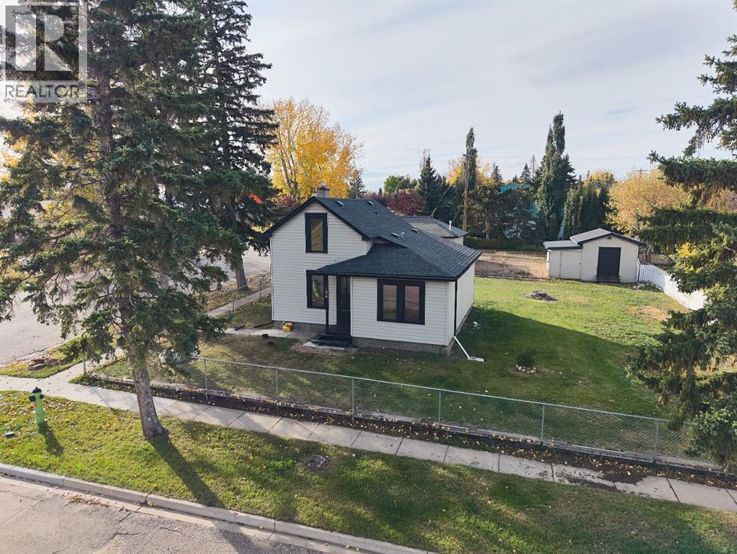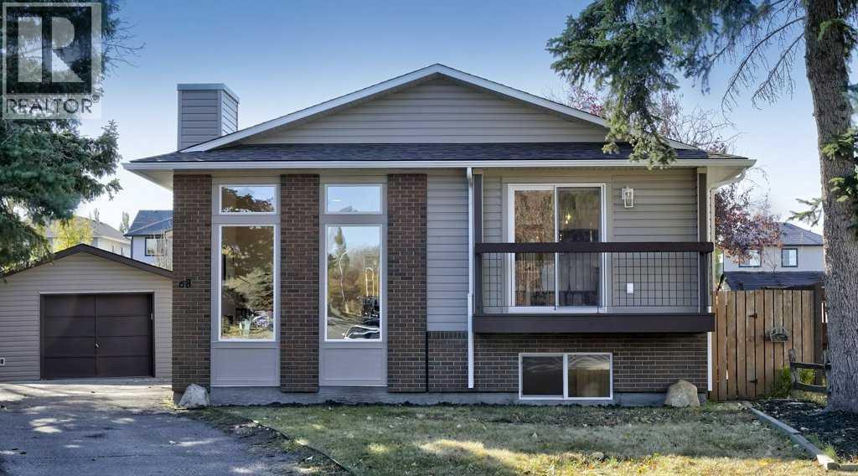- Houseful
- AB
- Rocky Mountain House
- T4T
- 53 Street Unit 4418
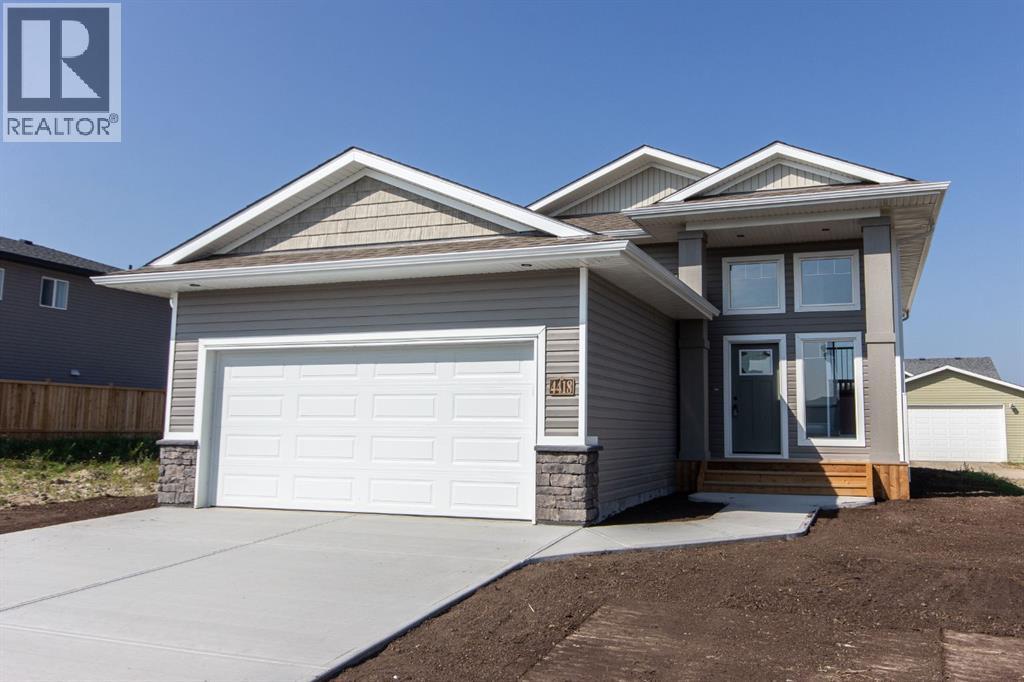
53 Street Unit 4418
53 Street Unit 4418
Highlights
Description
- Home value ($/Sqft)$353/Sqft
- Time on Houseful38 days
- Property typeSingle family
- StyleBi-level
- Median school Score
- Lot size4,841 Sqft
- Year built2025
- Garage spaces2
- Mortgage payment
Be the first owner of this beautiful brand new build by Laebon Homes in Creekside! This 1,358 sq ft Montego floor plan offers 9’ main floor ceilings, low maintenance vinyl plank flooring, and modern finishes throughout. A spacious living and dining room area are open to a modern kitchen with raised cabinetry, quartz counter tops, stainless steel appliances, pantry, and an island with eating bar. The master suite features a private 4 pce ensuite and walk in closet, while two more nicely sized kids’ bedrooms share a 4 pce bathroom that completes the main floor. The attached garage is insulated, drywalled, and taped. If you need more space, the builder can complete the basement development for you, and allowances can also be provided for blinds, and a washer and dryer to make this a completely move in ready package. Front sod and rear topsoil are included in the price and will be completed as weather permits. 1 year builder warranty and 10 year Alberta New Home Warranty are included. Taxes have yet to be assessed. Immediate possession is available! (id:63267)
Home overview
- Cooling None
- Heat source Natural gas
- Heat type Forced air
- Construction materials Poured concrete, wood frame
- Fencing Not fenced
- # garage spaces 2
- # parking spaces 4
- Has garage (y/n) Yes
- # full baths 2
- # total bathrooms 2.0
- # of above grade bedrooms 3
- Flooring Carpeted, vinyl
- Subdivision Creekside
- Directions 2137904
- Lot dimensions 449.75
- Lot size (acres) 0.111131705
- Building size 1358
- Listing # A2256709
- Property sub type Single family residence
- Status Active
- Bathroom (# of pieces - 4) 2.667m X 1.524m
Level: Main - Bathroom (# of pieces - 4) 2.49m X 1.5m
Level: Main - Bedroom 3.911m X 2.896m
Level: Main - Living room 5.386m X 5.358m
Level: Main - Kitchen 2.667m X 4.319m
Level: Main - Primary bedroom 3.581m X 4.929m
Level: Main - Dining room 3.024m X 3.2m
Level: Main - Bedroom 3.658m X 2.92m
Level: Main
- Listing source url Https://www.realtor.ca/real-estate/28857206/4418-53-street-rocky-mountain-house-creekside
- Listing type identifier Idx

$-1,280
/ Month

