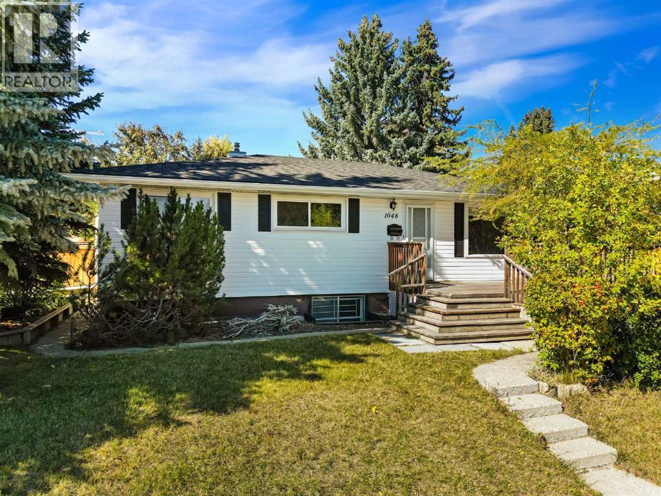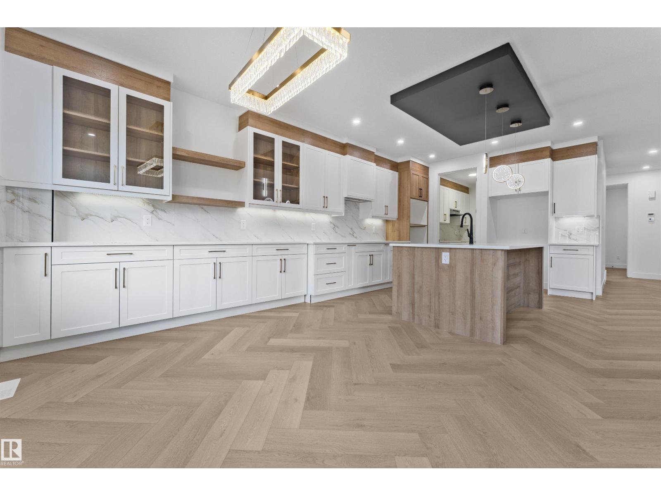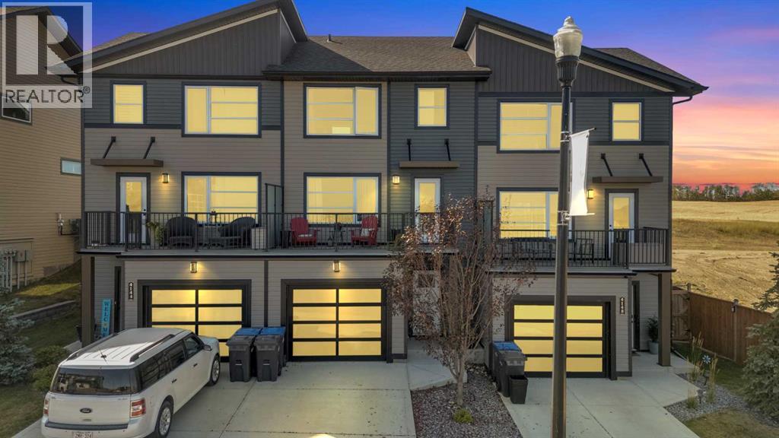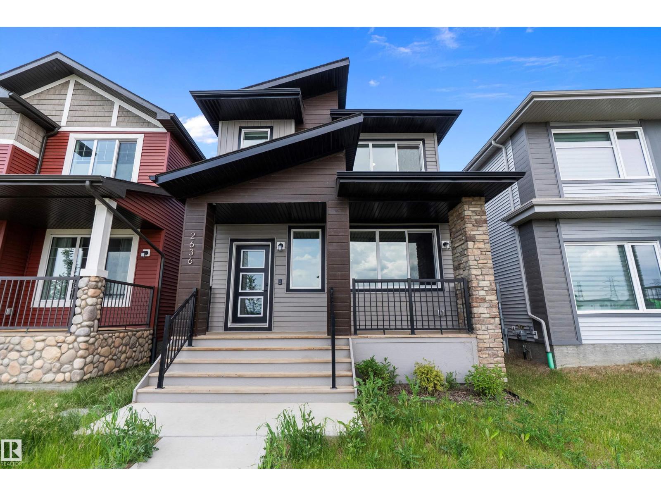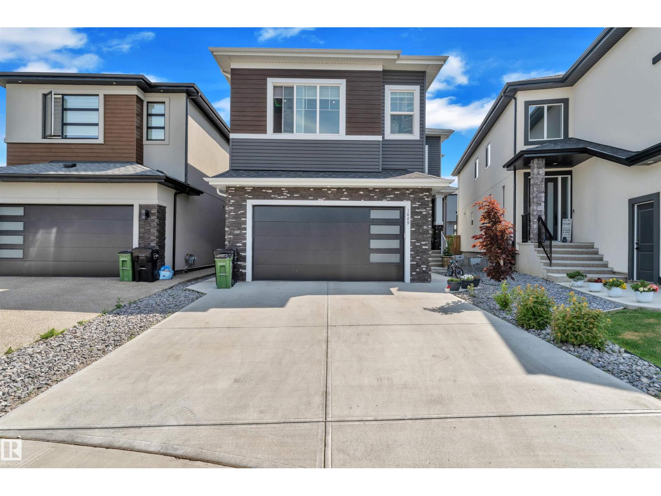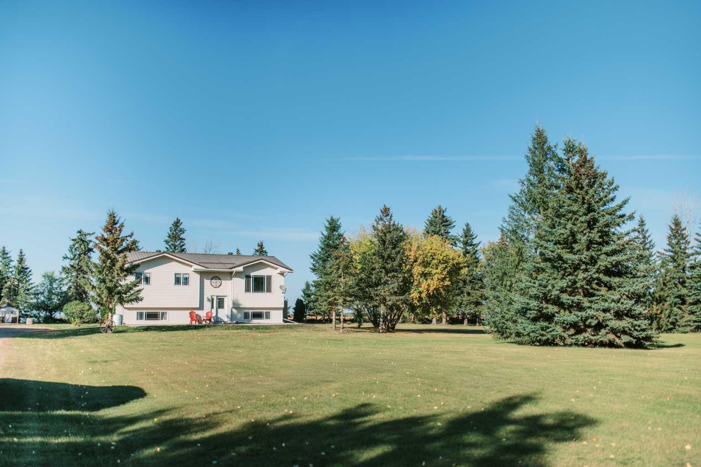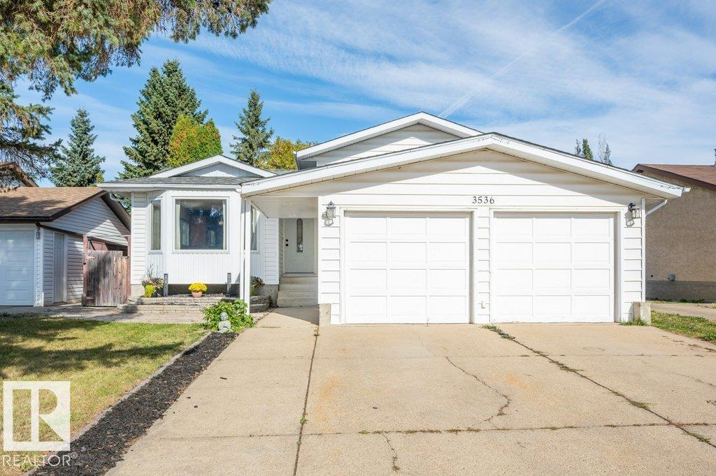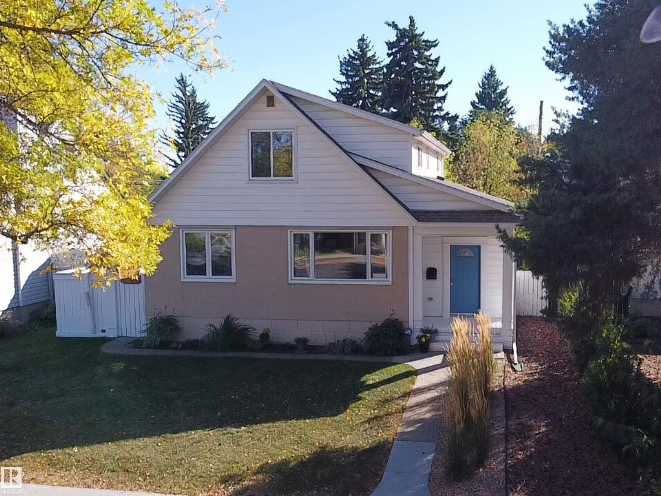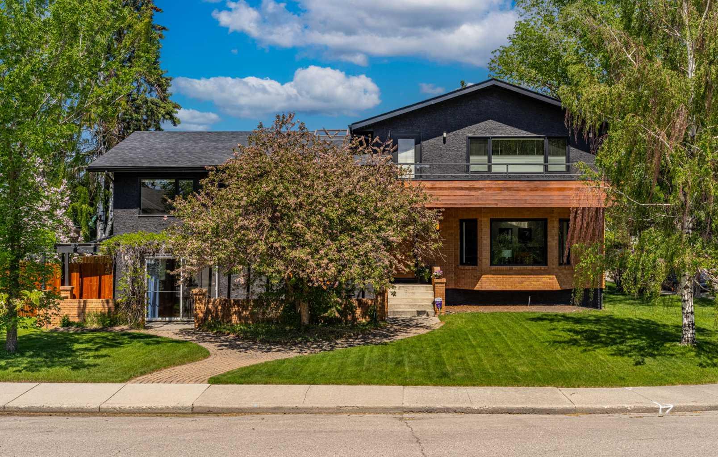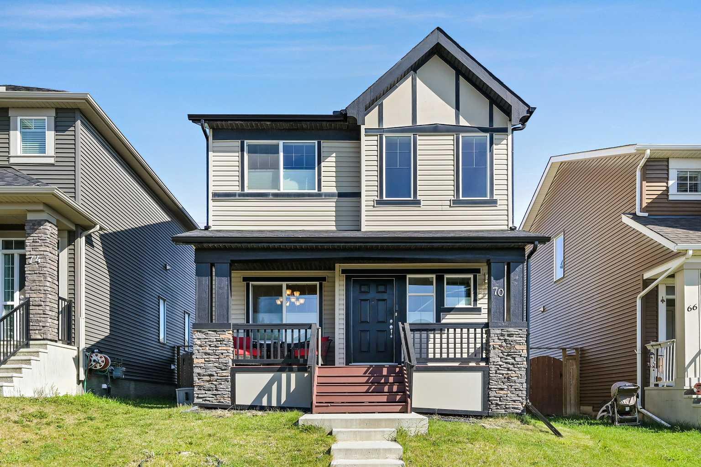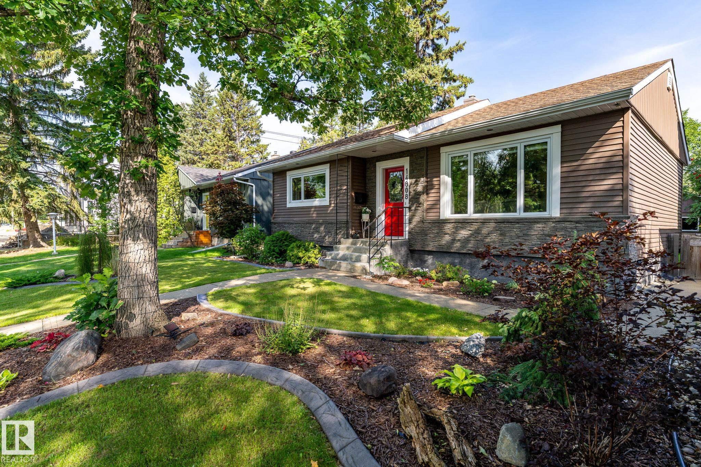- Houseful
- AB
- Rocky Mountain House
- T4T
- 53 Street Unit 5012
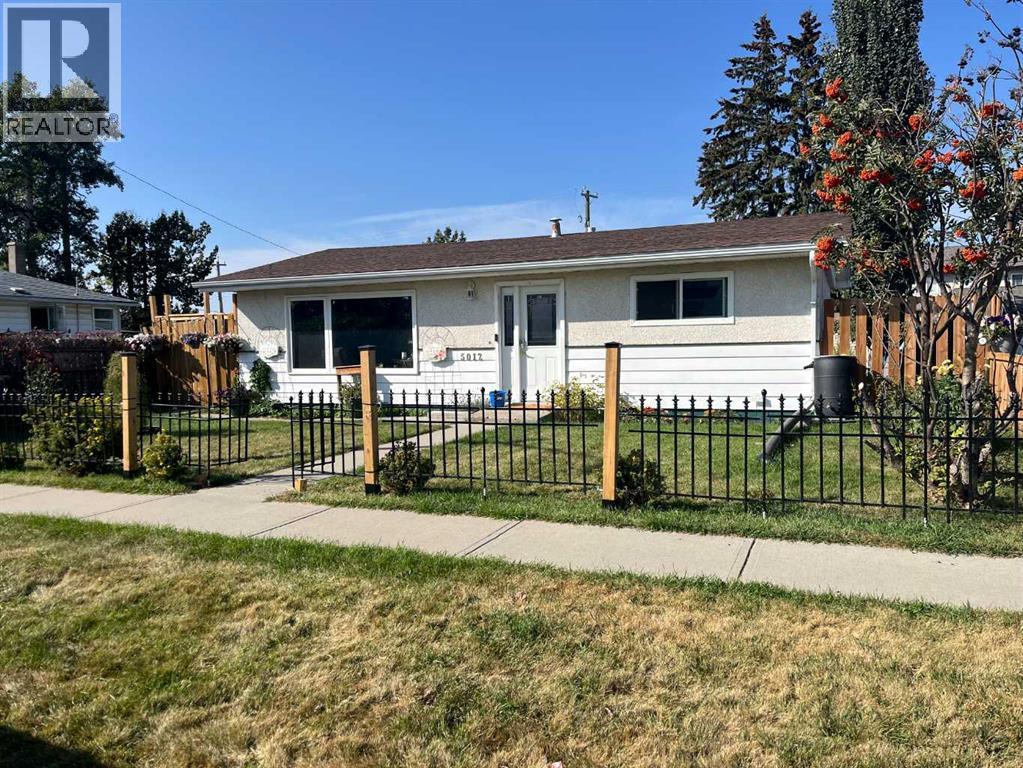
53 Street Unit 5012
53 Street Unit 5012
Highlights
Description
- Home value ($/Sqft)$347/Sqft
- Time on Housefulnew 5 days
- Property typeSingle family
- StyleBungalow
- Median school Score
- Year built1967
- Garage spaces2
- Mortgage payment
Bungalow with a 20X24 detached garage on a fenced lot. This cozy bungalow offers a living room, kitchen and dining area with 2 bedrooms & bath upstairs. The back garden doors open up to the back yard to a deck. The yard has a 8X10 metal shed with shelf, a greenhouse, garden boxes and a beautiful 20X24 finished garage with shelving-not heated. Yard is nicely fenced . The basement is finished with 2 bedrooms, 3-pce. bath, family room and an area for the washer and dryer. Updates in the last 3 years include electrical panels (100 amp) in house and garage, shingles, eavestroughs, insulation in attic, hot water tank, furnace, sump pump, upgrades in main bath. There are numerous fruit shrubs, perennials & shrubs. This home is excellent as a retirement home, investment or first-time home buyer. (id:63267)
Home overview
- Cooling None
- Heat source Natural gas
- Heat type Forced air
- # total stories 1
- Construction materials Wood frame
- Fencing Fence
- # garage spaces 2
- # parking spaces 2
- Has garage (y/n) Yes
- # full baths 2
- # total bathrooms 2.0
- # of above grade bedrooms 4
- Flooring Linoleum
- Subdivision Rocky mtn house
- Lot dimensions 6100
- Lot size (acres) 0.14332707
- Building size 864
- Listing # A2258371
- Property sub type Single family residence
- Status Active
- Bedroom 3.353m X 3.277m
Level: Basement - Family room 6.934m X 3.277m
Level: Basement - Bathroom (# of pieces - 3) Level: Basement
- Bedroom 3.277m X 3.2m
Level: Basement - Primary bedroom 3.581m X 3.429m
Level: Main - Bathroom (# of pieces - 4) Level: Main
- Living room 5.282m X 3.453m
Level: Main - Bedroom 3.277m X 2.262m
Level: Main - Living room / dining room 4.267m X 3.505m
Level: Main
- Listing source url Https://www.realtor.ca/real-estate/28884075/5012-53-street-rocky-mountain-house-rocky-mtn-house
- Listing type identifier Idx

$-800
/ Month

