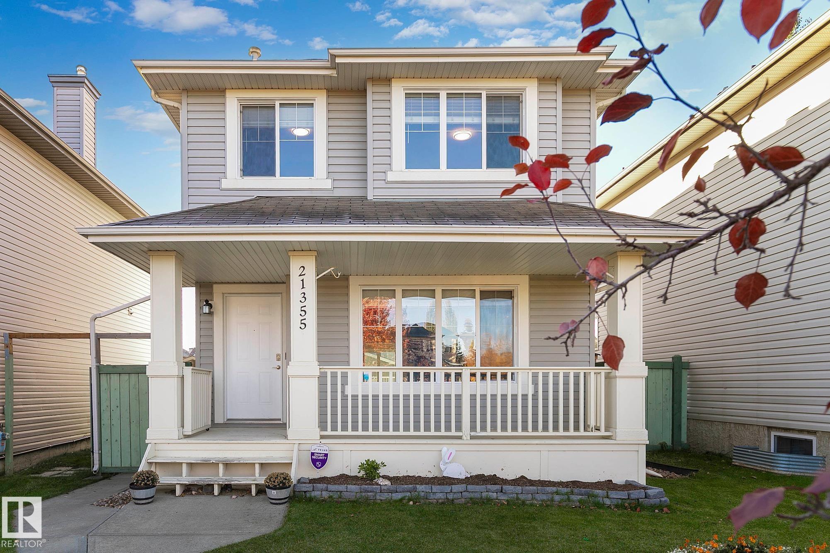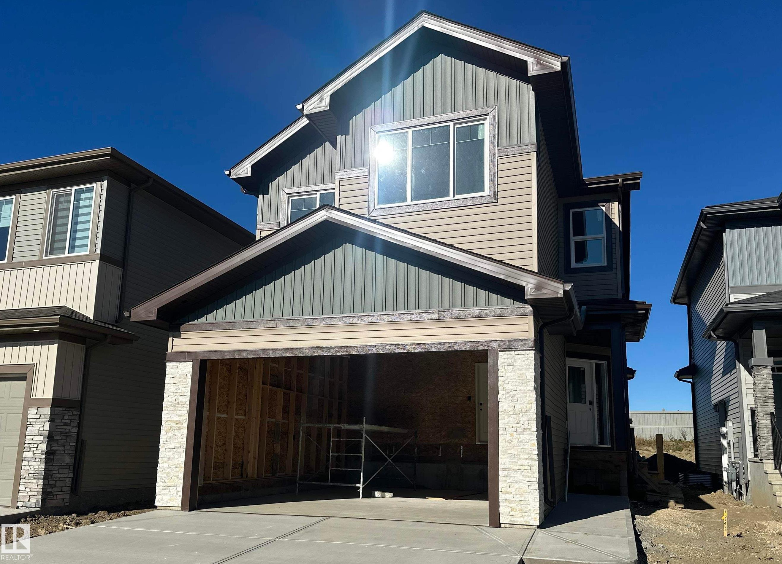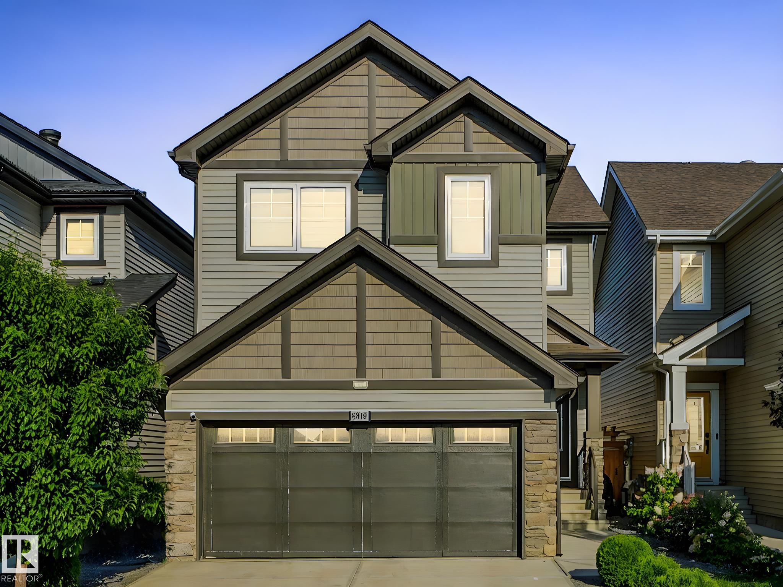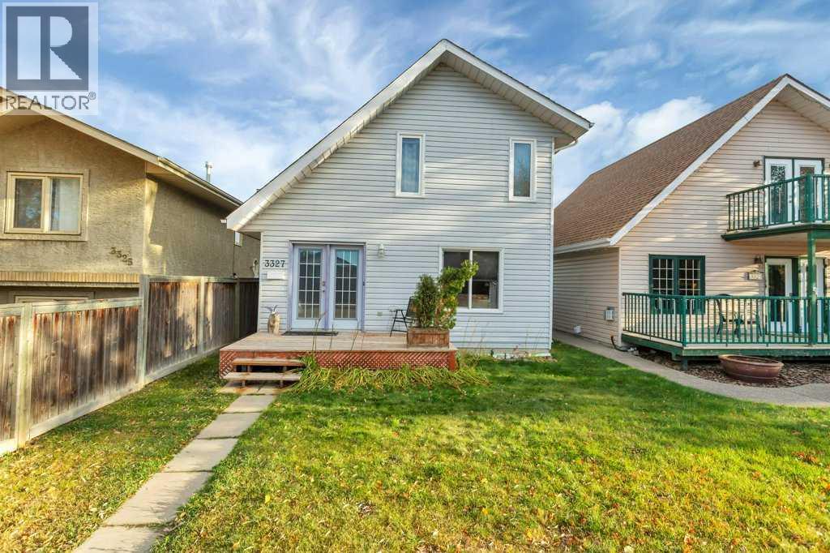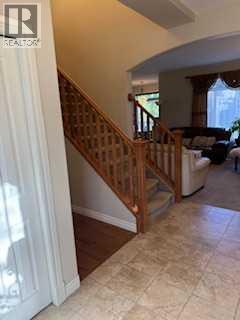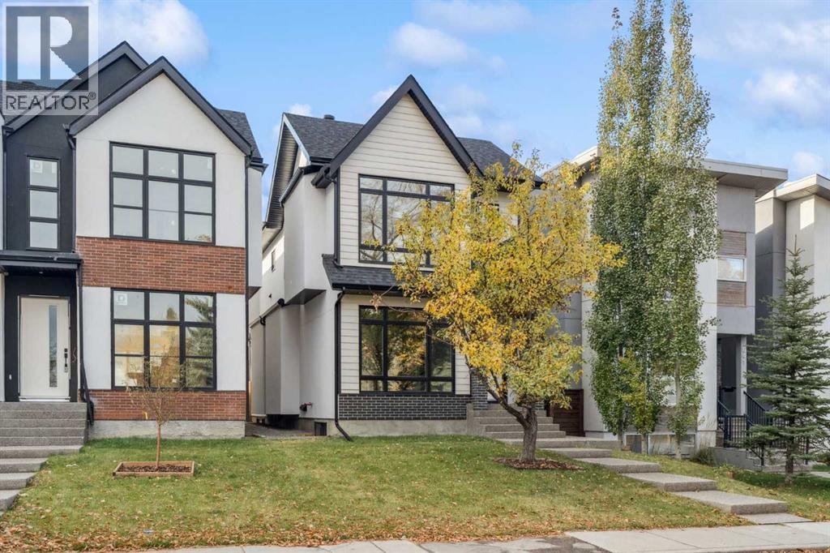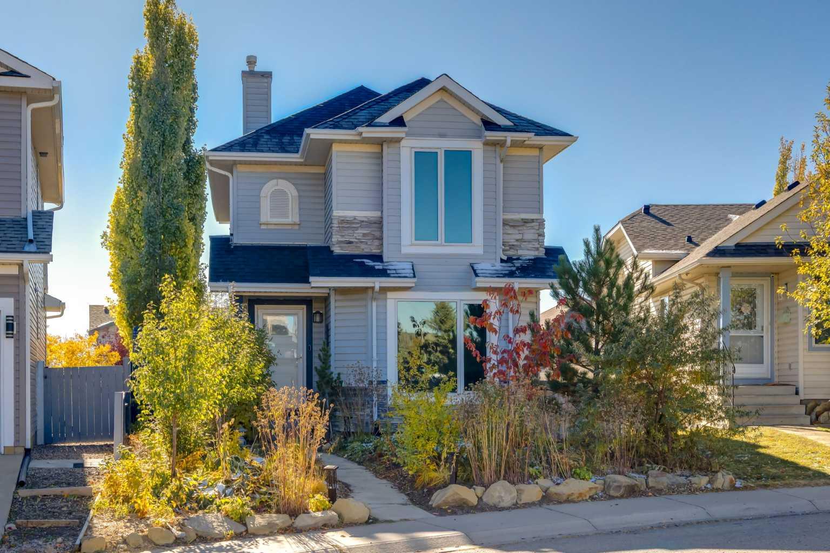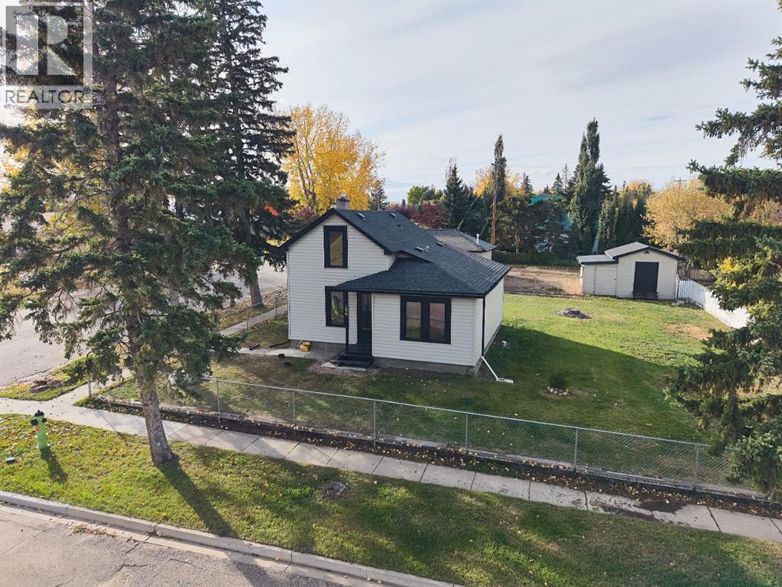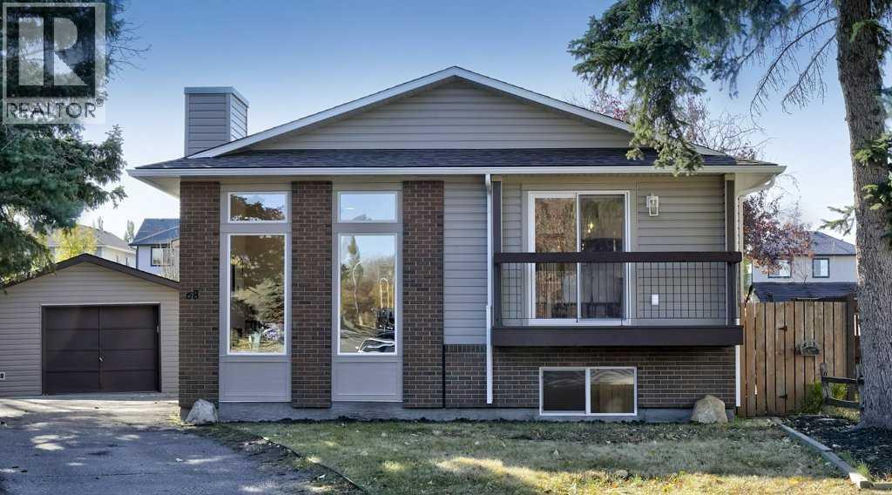- Houseful
- AB
- Rocky Mountain House
- T4T
- 54 Street Unit 6403
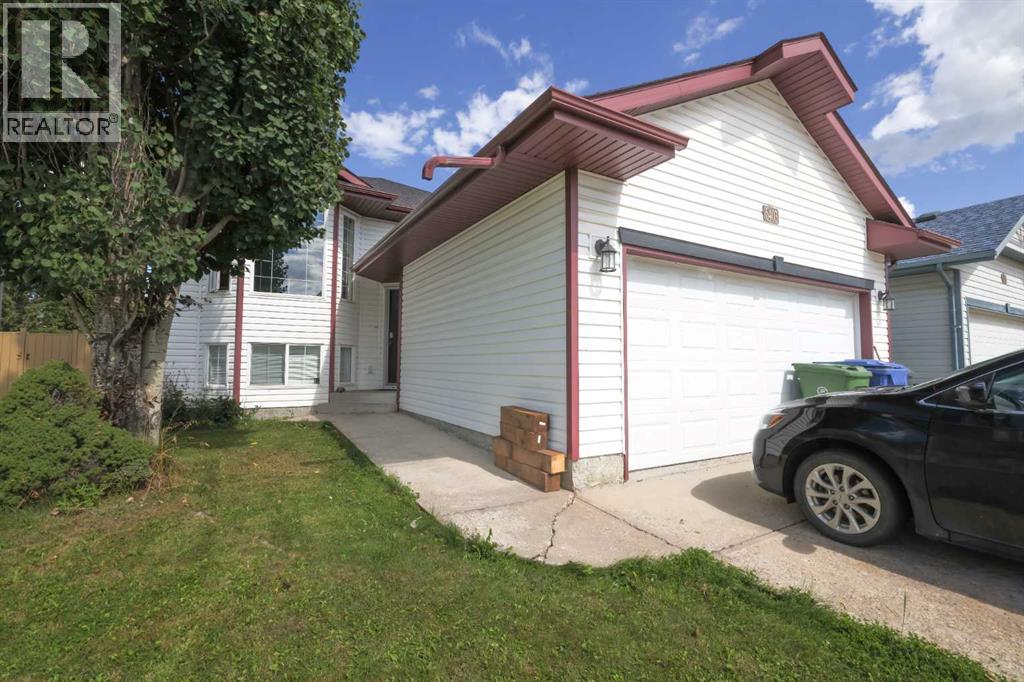
54 Street Unit 6403
For Sale
68 Days
$409,900
4 beds
3 baths
1,050 Sqft
54 Street Unit 6403
For Sale
68 Days
$409,900
4 beds
3 baths
1,050 Sqft
Highlights
This home is
14%
Time on Houseful
68 Days
School rated
5.3/10
Rocky Mountain House
3.02%
Description
- Home value ($/Sqft)$390/Sqft
- Time on Houseful68 days
- Property typeSingle family
- StyleBi-level
- Median school Score
- Year built2001
- Garage spaces2
- Mortgage payment
Welcome to this terrific family home! This 2001 Bi-level home features a nice working kitchen and dining area w/garden doors that lead out to the east back deck. 4 bedrooms, including the larger master bedroom w/ 3 piece ensuite, plus 2 more bathrooms, large windows throughout to provide lots of natural light. Outside you will find a fenced back yard, deck, and a double attached garage. Home backs onto private green area. Shingle were replace 3 years ago. This amazing home is located close to schools and playgrounds. (id:63267)
Home overview
Amenities / Utilities
- Cooling None
- Heat source Natural gas
- Heat type Forced air, in floor heating
Exterior
- Fencing Fence
- # garage spaces 2
- # parking spaces 2
- Has garage (y/n) Yes
Interior
- # full baths 3
- # total bathrooms 3.0
- # of above grade bedrooms 4
- Flooring Carpeted, laminate, linoleum
Lot/ Land Details
- Lot desc Lawn
- Lot dimensions 4480
Overview
- Lot size (acres) 0.10526316
- Building size 1050
- Listing # A2247997
- Property sub type Single family residence
- Status Active
Rooms Information
metric
- Recreational room / games room 6.425m X 7.62m
Level: Basement - Laundry 3.072m X 4.852m
Level: Basement - Bathroom (# of pieces - 4) Measurements not available
Level: Basement - Bedroom 3.353m X 4.063m
Level: Basement - Bedroom 3.377m X 4.292m
Level: Basement - Kitchen 3.834m X 3.505m
Level: Main - Bedroom 3.962m X 3.2m
Level: Main - Living room 3.481m X 5.005m
Level: Main - Dining room 3.834m X 2.438m
Level: Main - Bathroom (# of pieces - 4) Measurements not available
Level: Main - Other 1.548m X 2.972m
Level: Main - Primary bedroom 3.862m X 4.749m
Level: Main - Bathroom (# of pieces - 3) Measurements not available
Level: Main
SOA_HOUSEKEEPING_ATTRS
- Listing source url Https://www.realtor.ca/real-estate/28729742/6403-54-street-rocky-mountain-house
- Listing type identifier Idx
The Home Overview listing data and Property Description above are provided by the Canadian Real Estate Association (CREA). All other information is provided by Houseful and its affiliates.

Lock your rate with RBC pre-approval
Mortgage rate is for illustrative purposes only. Please check RBC.com/mortgages for the current mortgage rates
$-1,093
/ Month25 Years fixed, 20% down payment, % interest
$
$
$
%
$
%

Schedule a viewing
No obligation or purchase necessary, cancel at any time
Nearby Homes
Real estate & homes for sale nearby

