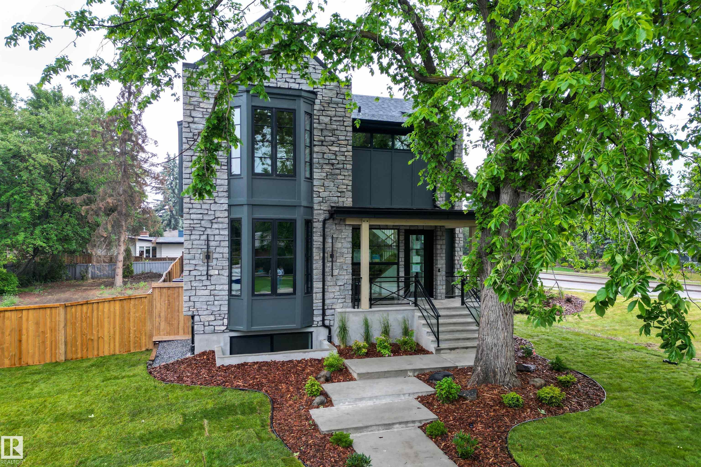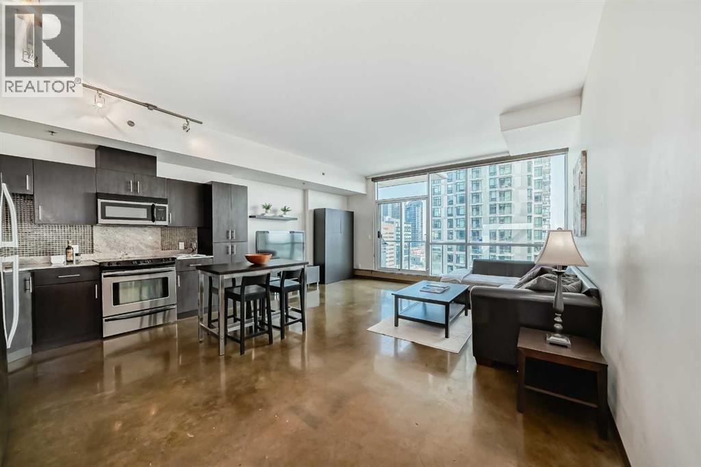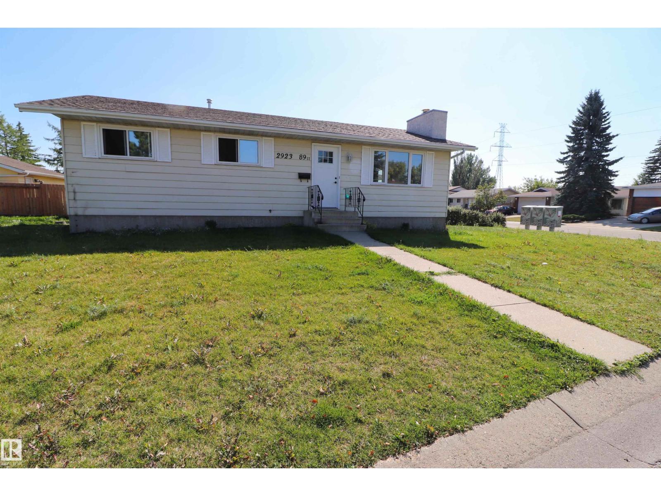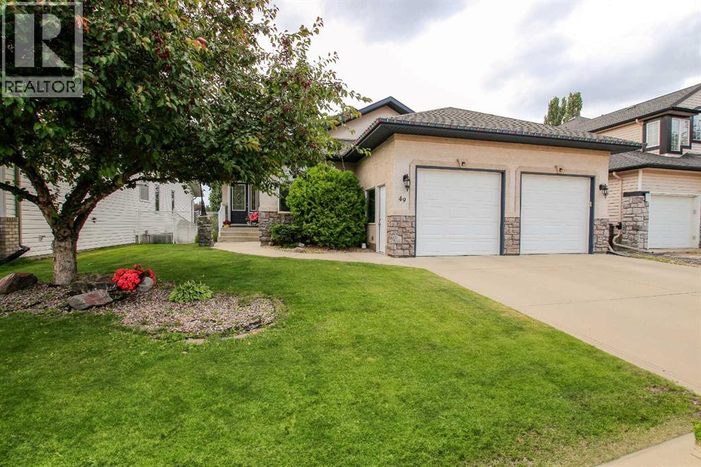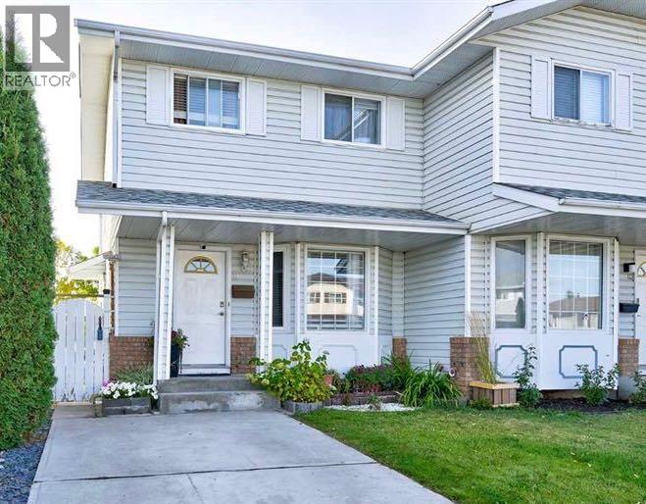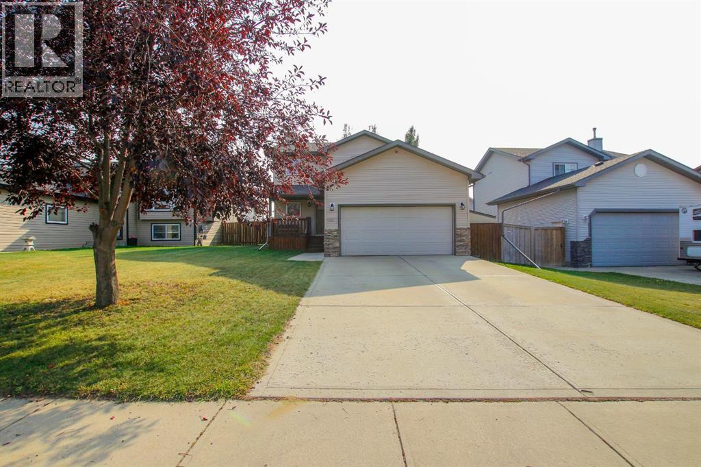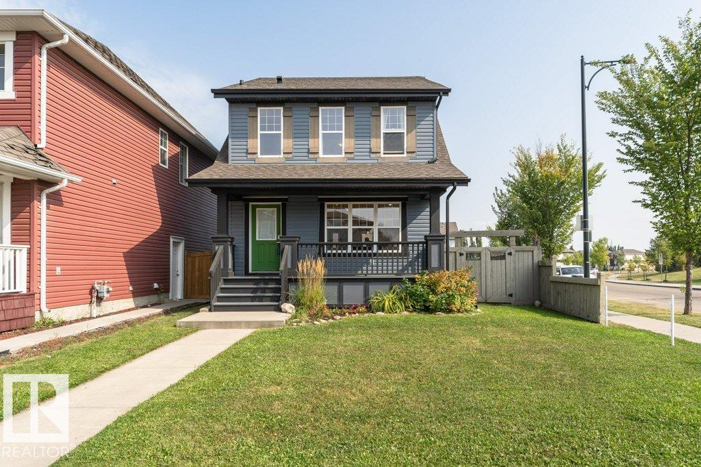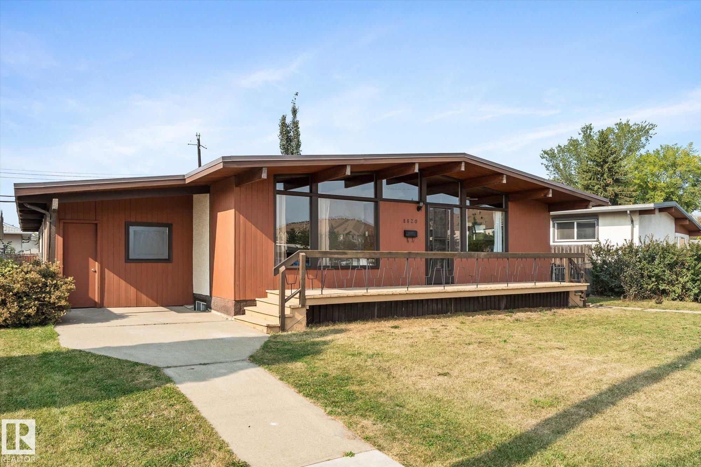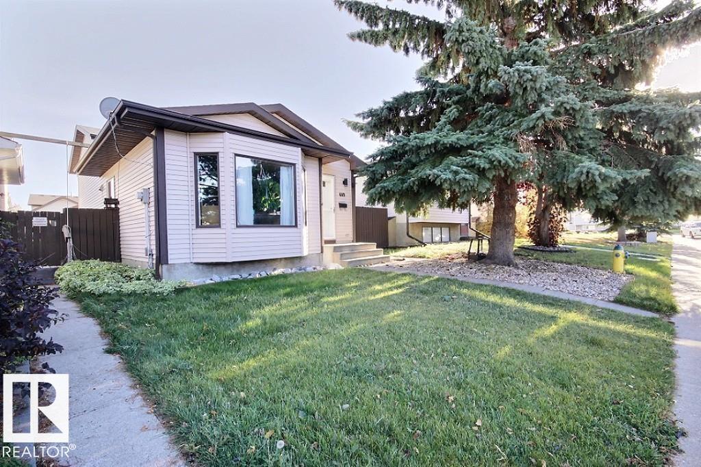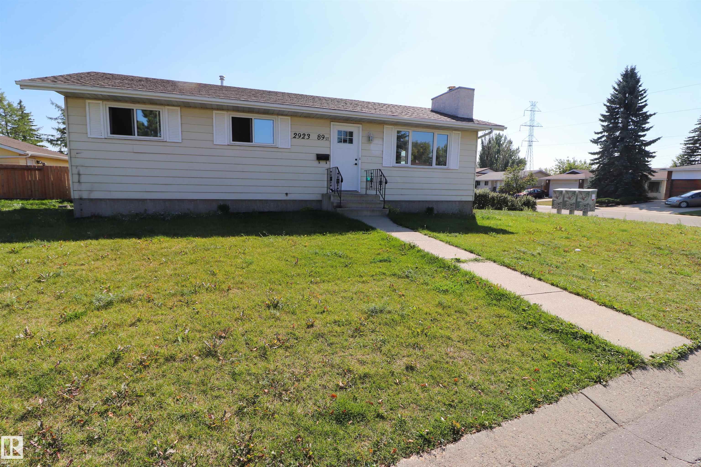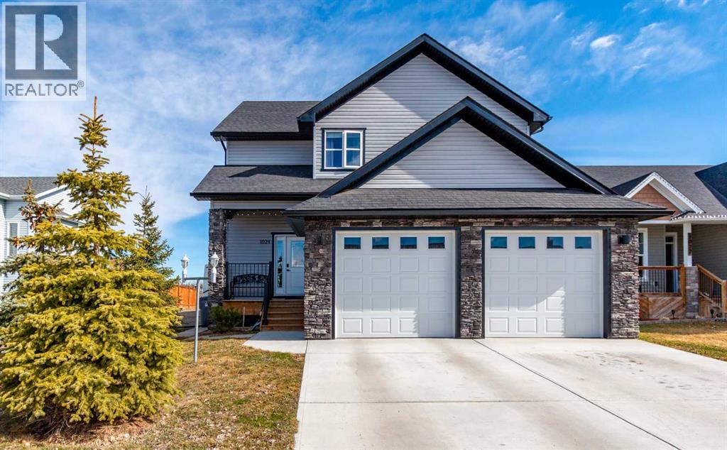- Houseful
- AB
- Rocky Mountain House
- T4T
- 55 Street Unit 5723
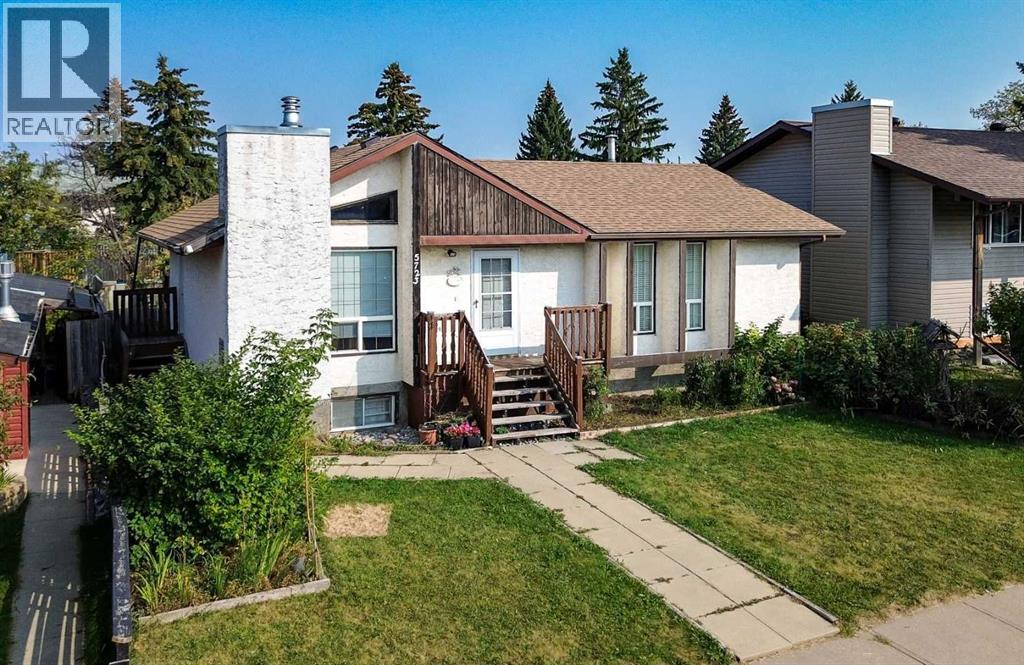
55 Street Unit 5723
For Sale
New 4 hours
$325,000
4 beds
3 baths
1,147 Sqft
55 Street Unit 5723
For Sale
New 4 hours
$325,000
4 beds
3 baths
1,147 Sqft
Highlights
This home is
26%
Time on Houseful
4 hours
School rated
5.3/10
Rocky Mountain House
3.02%
Description
- Home value ($/Sqft)$283/Sqft
- Time on Housefulnew 4 hours
- Property typeSingle family
- StyleBungalow
- Median school Score
- Year built1979
- Mortgage payment
Raised Bungalow located close to schools in a very family friendly neighborhood. Main level features vaulted ceilings, a spacious kitchen/dining area that opens to the big back yard with a large garden spot and 2 year old back deck. Three bedrooms on the main floor with a two piece ensuite and full main bath. The lower level has a wood stove in the rec room that has not been used for several years, and a fourth bedroom and three piece bathroom. Large laundry/storage room and the hot water heater was replaced in 2023 and shingles in 2021. (id:63267)
Home overview
Amenities / Utilities
- Cooling None
- Heat source Natural gas
- Heat type Forced air
Exterior
- # total stories 1
- Construction materials Wood frame
- Fencing Fence
Interior
- # full baths 2
- # half baths 1
- # total bathrooms 3.0
- # of above grade bedrooms 4
- Flooring Carpeted
- Has fireplace (y/n) Yes
Location
- Directions 1391784
Lot/ Land Details
- Lot desc Garden area
- Lot dimensions 6000
Overview
- Lot size (acres) 0.14097744
- Building size 1147
- Listing # A2255190
- Property sub type Single family residence
- Status Active
Rooms Information
metric
- Bedroom 3.277m X 3.633m
Level: Basement - Furnace 4.52m X 2.515m
Level: Basement - Laundry 3.301m X 6.376m
Level: Basement - Bathroom (# of pieces - 3) 2.234m X 1.32m
Level: Basement - Recreational room / games room 9.043m X 4.471m
Level: Basement - Kitchen 3.709m X 2.033m
Level: Main - Bathroom (# of pieces - 4) 2.234m X 1.5m
Level: Main - Bedroom 3.072m X 3.353m
Level: Main - Living room 3.606m X 5.358m
Level: Main - Bedroom 3.072m X 3.024m
Level: Main - Primary bedroom 3.682m X 4.167m
Level: Main - Dining room 3.633m X 4.039m
Level: Main - Bathroom (# of pieces - 2) 1.271m X 1.5m
Level: Main
SOA_HOUSEKEEPING_ATTRS
- Listing source url Https://www.realtor.ca/real-estate/28839366/5723-55-street-rocky-mountain-house
- Listing type identifier Idx
The Home Overview listing data and Property Description above are provided by the Canadian Real Estate Association (CREA). All other information is provided by Houseful and its affiliates.

Lock your rate with RBC pre-approval
Mortgage rate is for illustrative purposes only. Please check RBC.com/mortgages for the current mortgage rates
$-867
/ Month25 Years fixed, 20% down payment, % interest
$
$
$
%
$
%

Schedule a viewing
No obligation or purchase necessary, cancel at any time
Nearby Homes
Real estate & homes for sale nearby

