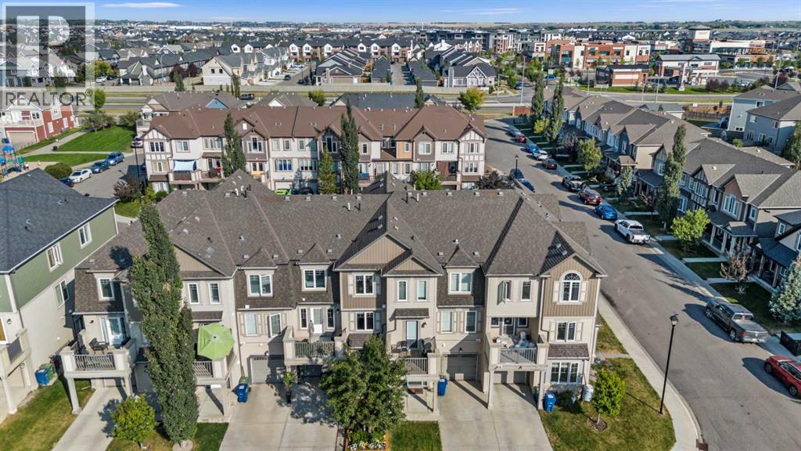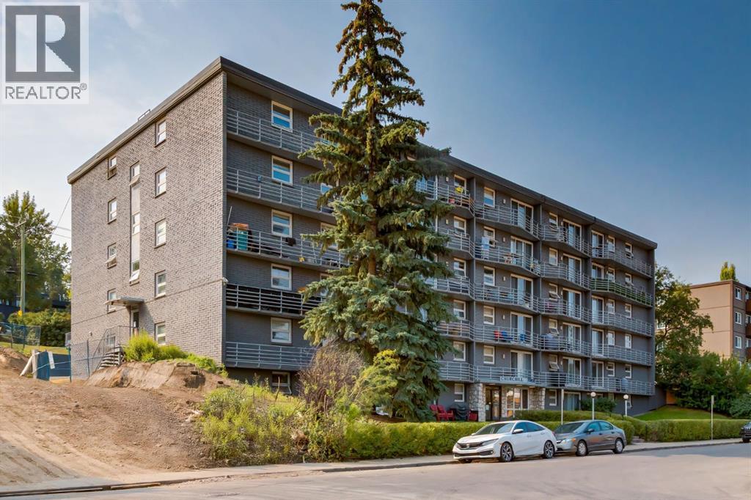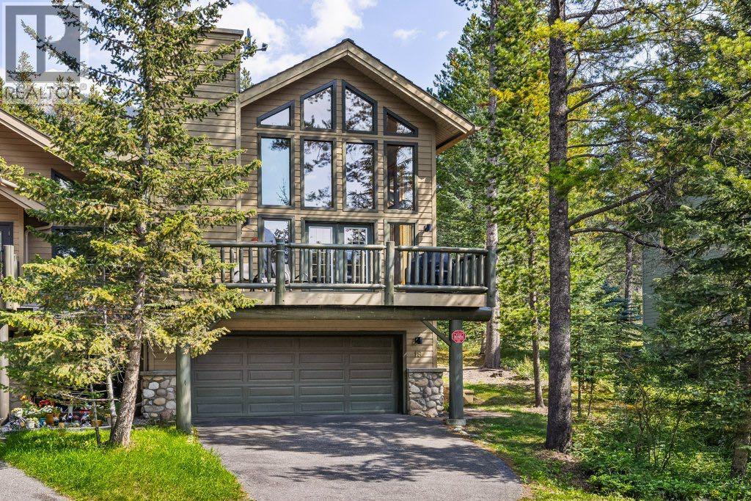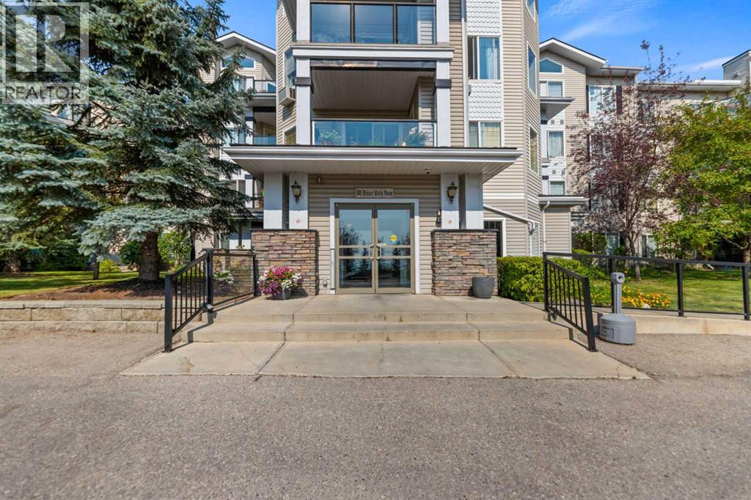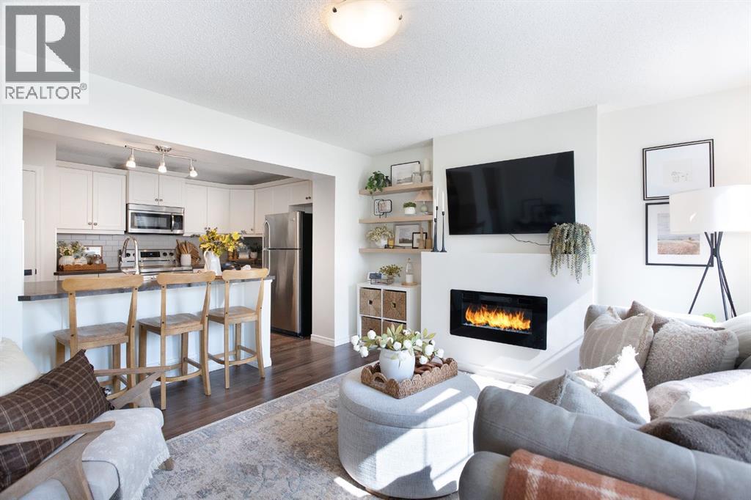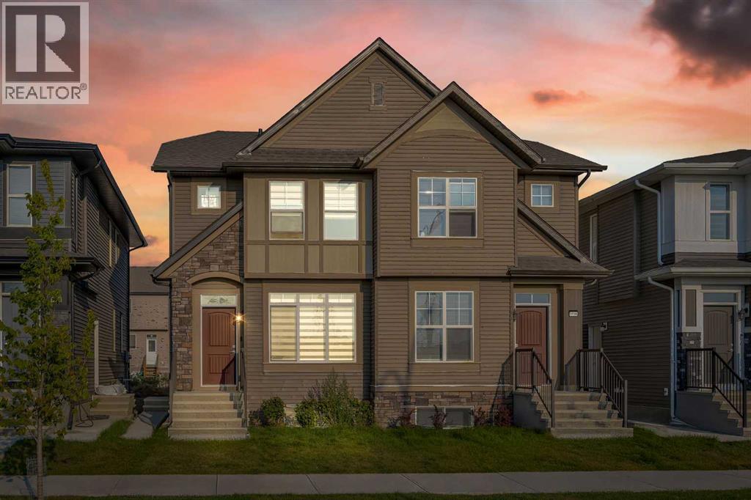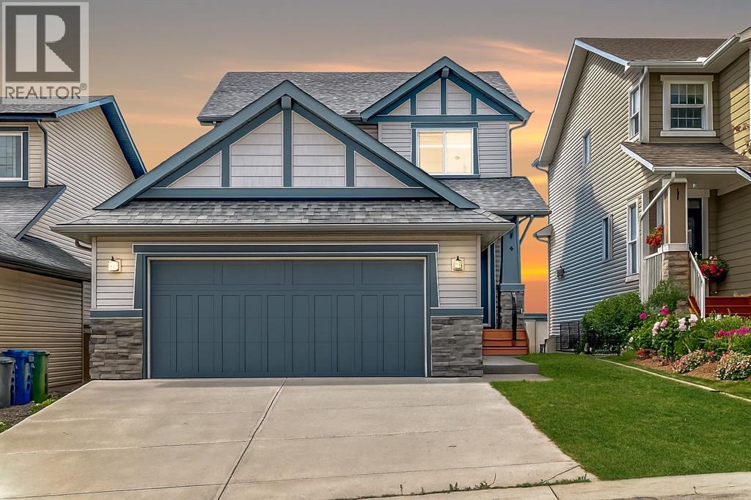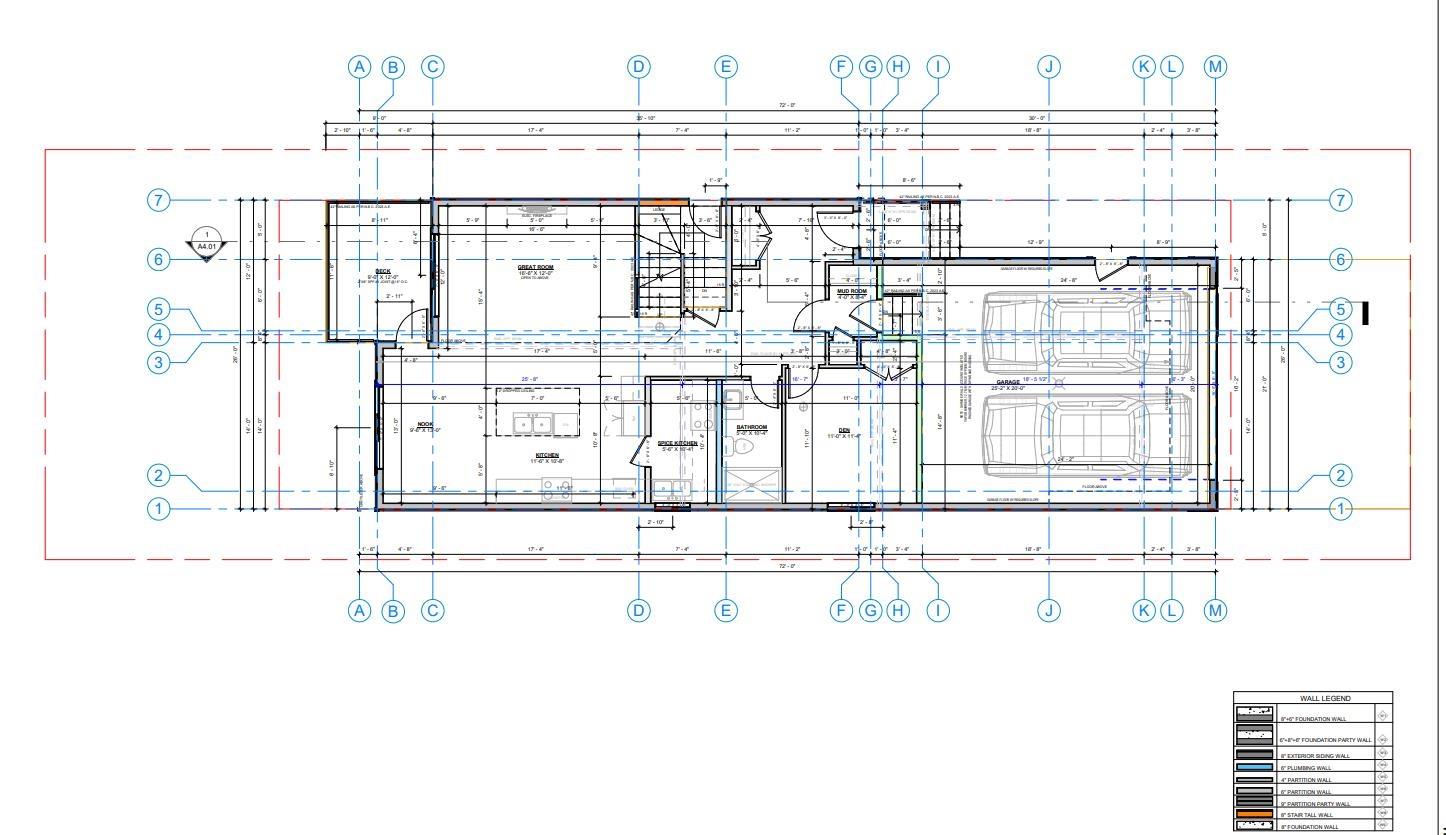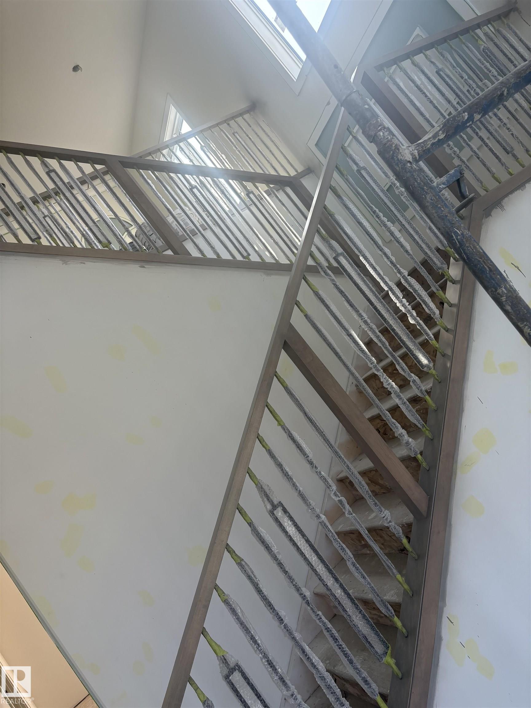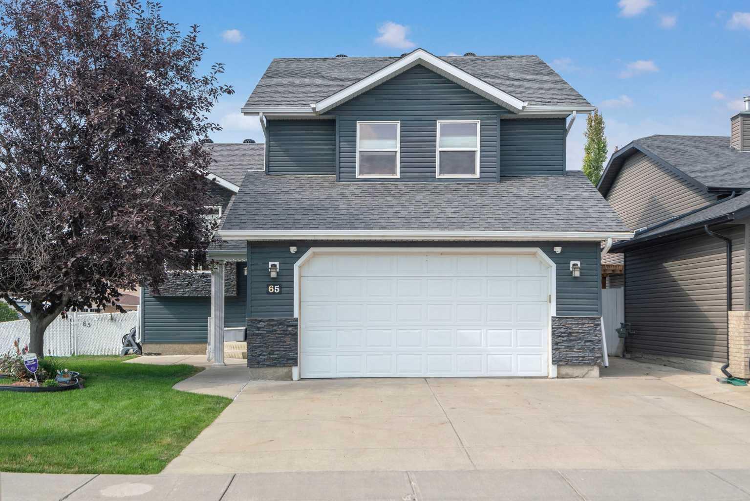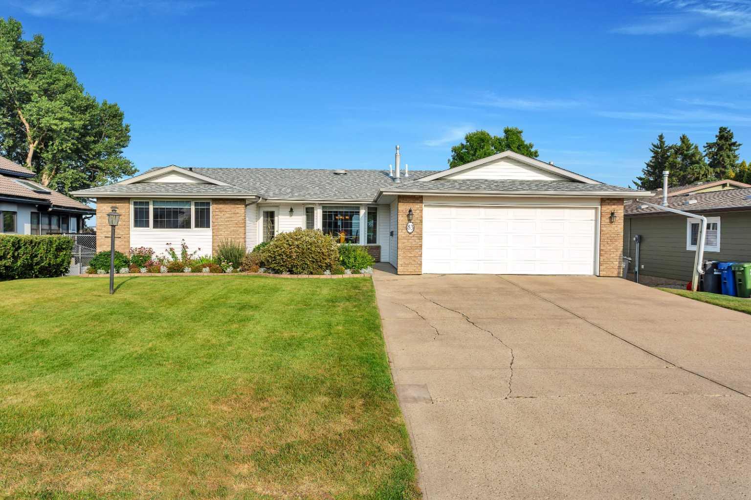- Houseful
- AB
- Rocky Mountain House
- T4T
- 56 Street Unit 5112
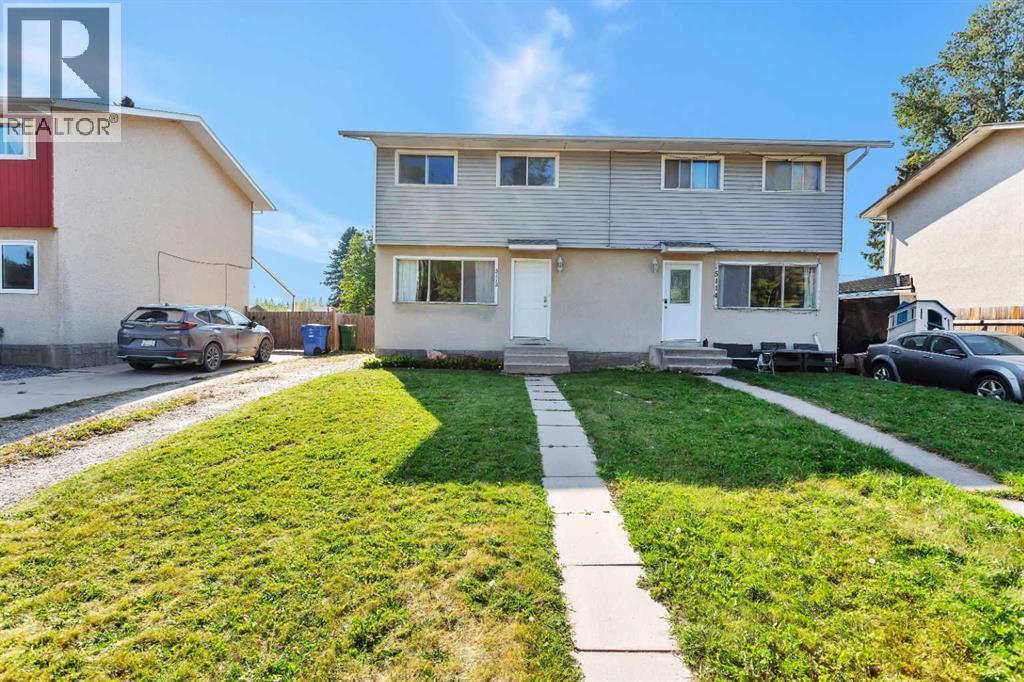
56 Street Unit 5112
56 Street Unit 5112
Highlights
Description
- Home value ($/Sqft)$179/Sqft
- Time on Housefulnew 2 hours
- Property typeSingle family
- Median school Score
- Lot size3840 Acres
- Year built1970
- Mortgage payment
This 1970-built half duplex offers a practical layout, recent updates, and a great location. The main floor features a functional kitchen with refinished countertops ( epoxy finish), a bright living room, a 2-piece bathroom, and both front and rear entrances. The front of the home faces east, allowing for morning sun, while the west-facing backyard provides afternoon and evening light. Upstairs includes three bedrooms and a 4-piece bathroom. Both the main floor and second level have laminate flooring for easy maintenance. The basement is partially finished with newer vinyl flooring and offers a comfortable family room, plus a large utility/laundry/storage room with plenty of space for storage. The home sits on a 120x32 ft lot with a spacious, private, fully fenced backyard and a storage shed. Located within walking distance to parks, schools, and downtown amenities. A solid option for first-time buyers or as an investment property. (id:63267)
Home overview
- Cooling None
- Heat source Natural gas
- Heat type Forced air
- # total stories 2
- Fencing Fence
- # parking spaces 2
- # full baths 1
- # half baths 1
- # total bathrooms 2.0
- # of above grade bedrooms 3
- Flooring Laminate, vinyl
- Subdivision Rocky mtn house
- Lot desc Landscaped
- Lot dimensions 3840
- Lot size (acres) 3840.0
- Building size 1143
- Listing # A2257083
- Property sub type Single family residence
- Status Active
- Bathroom (# of pieces - 4) 2.49m X 2.185m
Level: 2nd - Bedroom 3.277m X 4.063m
Level: 2nd - Primary bedroom 3.225m X 4.139m
Level: 2nd - Bedroom 2.667m X 3.072m
Level: 2nd - Recreational room / games room 5.691m X 4.215m
Level: Basement - Furnace 5.816m X 3.405m
Level: Basement - Kitchen 3.252m X 3.353m
Level: Main - Bathroom (# of pieces - 2) 1.32m X 1.676m
Level: Main - Living room 4.852m X 4.52m
Level: Main
- Listing source url Https://www.realtor.ca/real-estate/28863871/5112-56-street-rocky-mountain-house-rocky-mtn-house
- Listing type identifier Idx

$-546
/ Month

