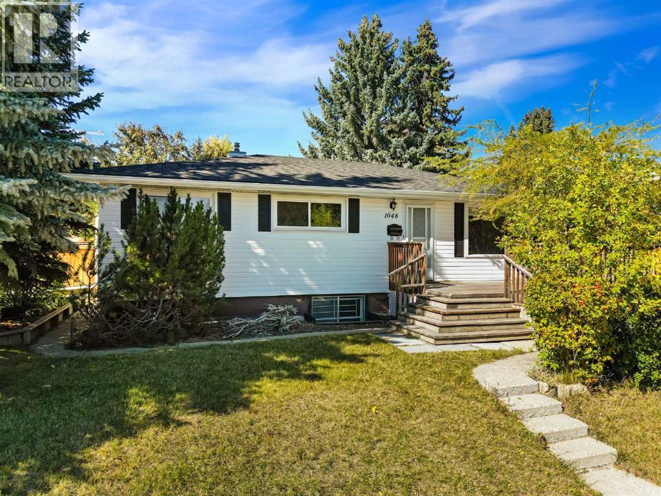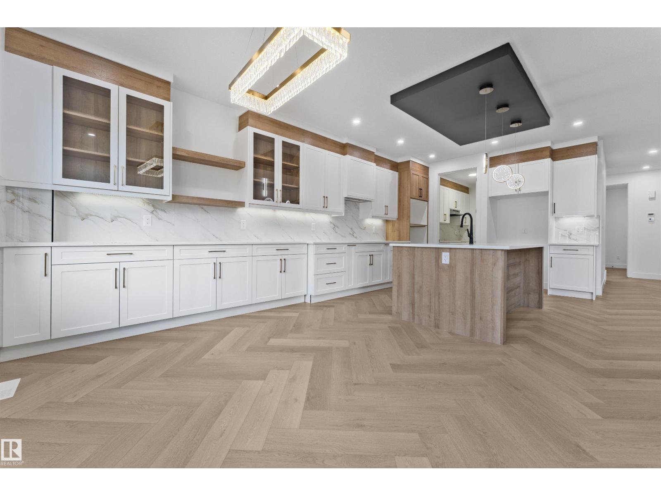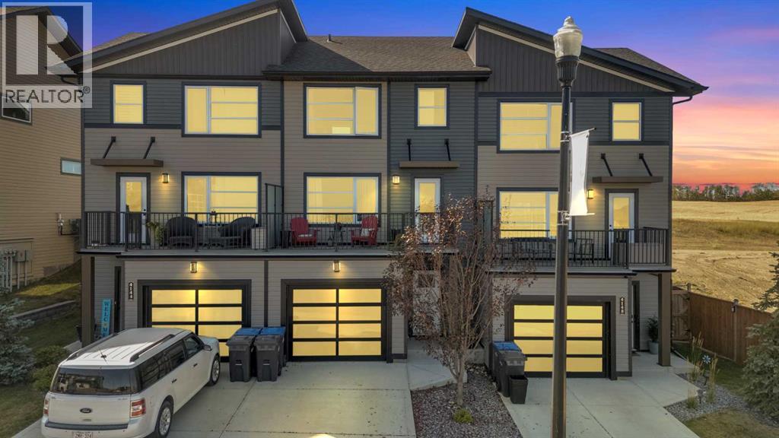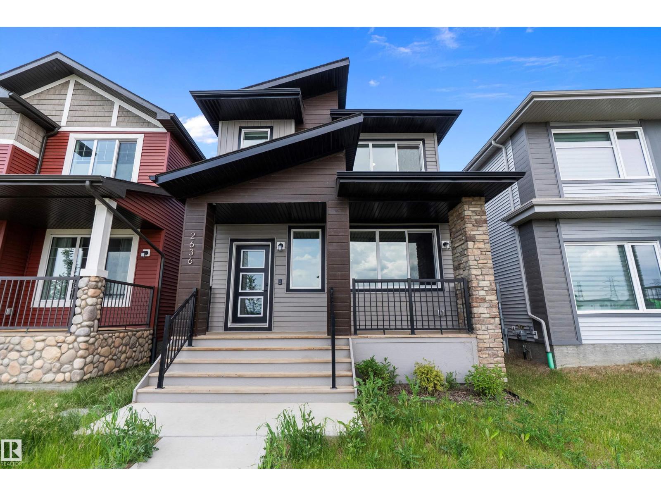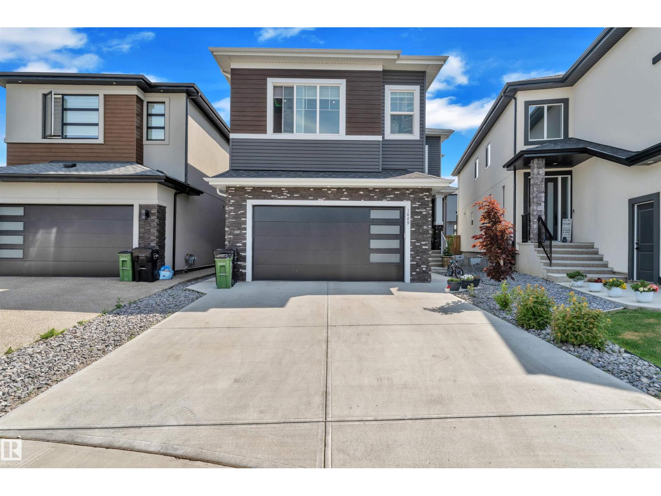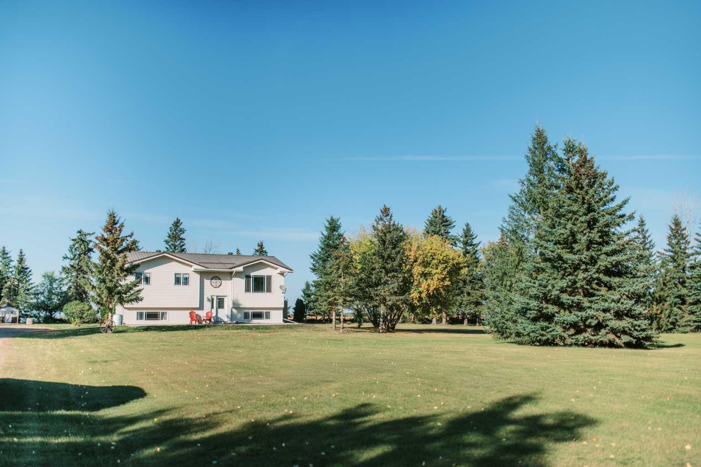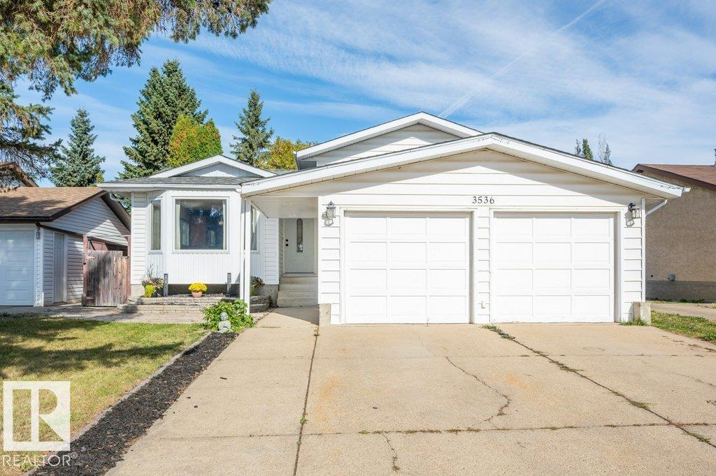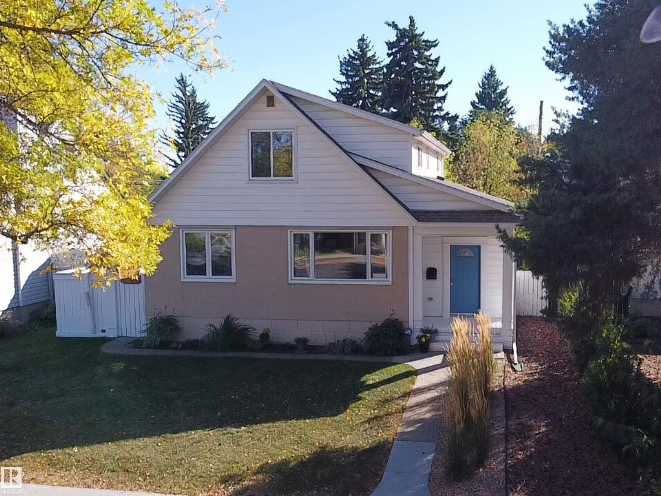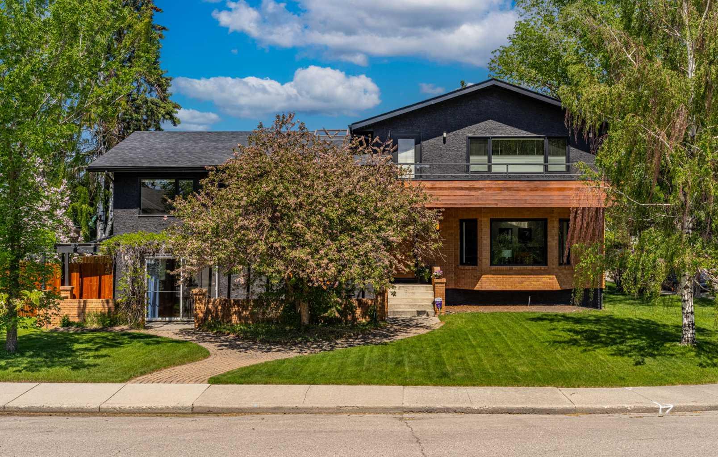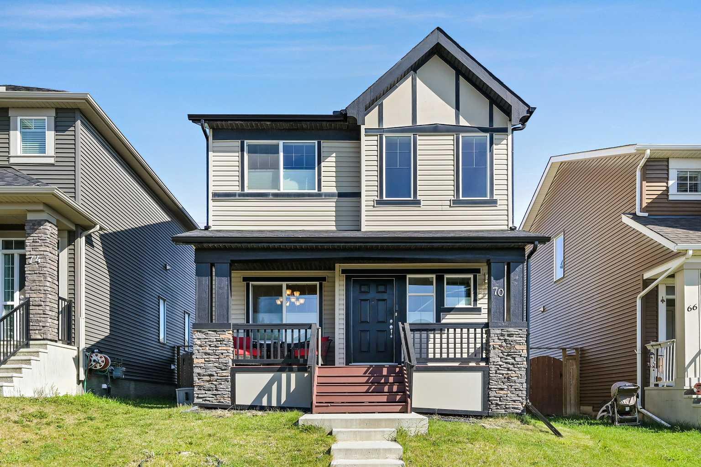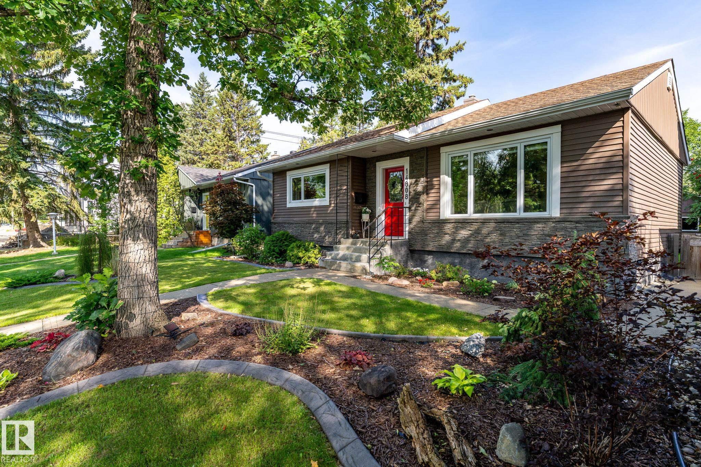- Houseful
- AB
- Rocky Mountain House
- T4T
- 57 Street Unit 5624
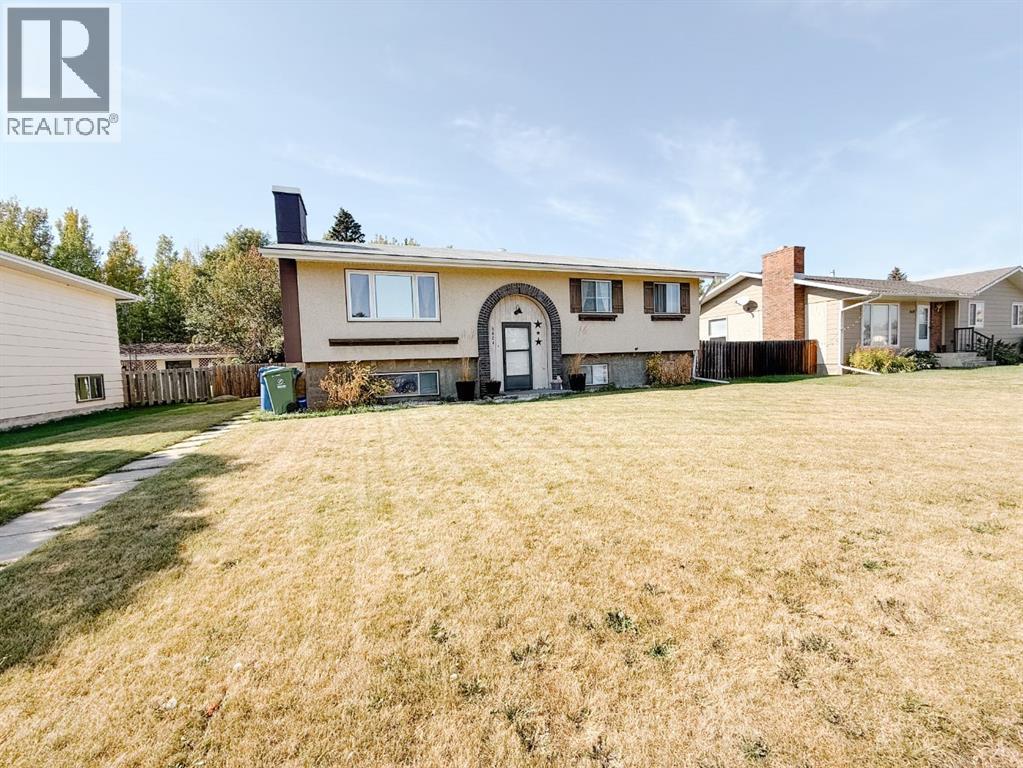
57 Street Unit 5624
57 Street Unit 5624
Highlights
Description
- Home value ($/Sqft)$303/Sqft
- Time on Housefulnew 4 days
- Property typeSingle family
- StyleBi-level
- Median school Score
- Year built1978
- Garage spaces2
- Mortgage payment
Welcome home to this charming 4 bedroom, 3 bathroom home on an over sized 62x120 lot! Located close to schools and parks, this family home is sure to impress! Main floor offers a large living room space with wood burning fireplace, dining room and kitchen with new fridge. There are 3 bedrooms on the main floor with a 4pc bath and 2pc ensuite. The lower level welcomes you to a large family room area with bar, perfect for those that like to entertain, there is a large 4th bedroom, office/flex space, another 4pc bath, storage room and mechanical room. Outside is completed with a large deck with privacy screens and has a partial cover. There are raised garden boxes, fire pit area, fruit bushes, rear parking and a large 22x24 detached double garage! Numerous improvements include new furnace and AC unit in 2017, most light fixtures have been upgraded, some windows have been replaced, new flooring and tub surround in the main bathroom and new washer and dryer. This is a wonderful family home in a prime location!The town i (id:63267)
Home overview
- Cooling Central air conditioning
- Heat source Natural gas, wood
- Heat type Other, forced air
- Construction materials Wood frame
- Fencing Fence
- # garage spaces 2
- # parking spaces 2
- Has garage (y/n) Yes
- # full baths 2
- # half baths 1
- # total bathrooms 3.0
- # of above grade bedrooms 4
- Flooring Carpeted, laminate, linoleum
- Has fireplace (y/n) Yes
- Lot desc Landscaped, lawn
- Lot dimensions 7440
- Lot size (acres) 0.17481203
- Building size 1188
- Listing # A2258759
- Property sub type Single family residence
- Status Active
- Other 3.938m X 2.996m
Level: Basement - Bedroom 3.606m X 3.557m
Level: Basement - Bathroom (# of pieces - 4) Level: Basement
- Family room 5.13m X 5.892m
Level: Basement - Living room 4.09m X 4.368m
Level: Main - Bathroom (# of pieces - 2) Level: Main
- Bathroom (# of pieces - 4) Level: Main
- Bedroom 3.024m X 2.743m
Level: Main - Primary bedroom 4.115m X 3.453m
Level: Main - Bedroom 2.591m X 3.048m
Level: Main - Kitchen 3.81m X 4.115m
Level: Main
- Listing source url Https://www.realtor.ca/real-estate/28890948/5624-57-street-rocky-mountain-house
- Listing type identifier Idx

$-960
/ Month

