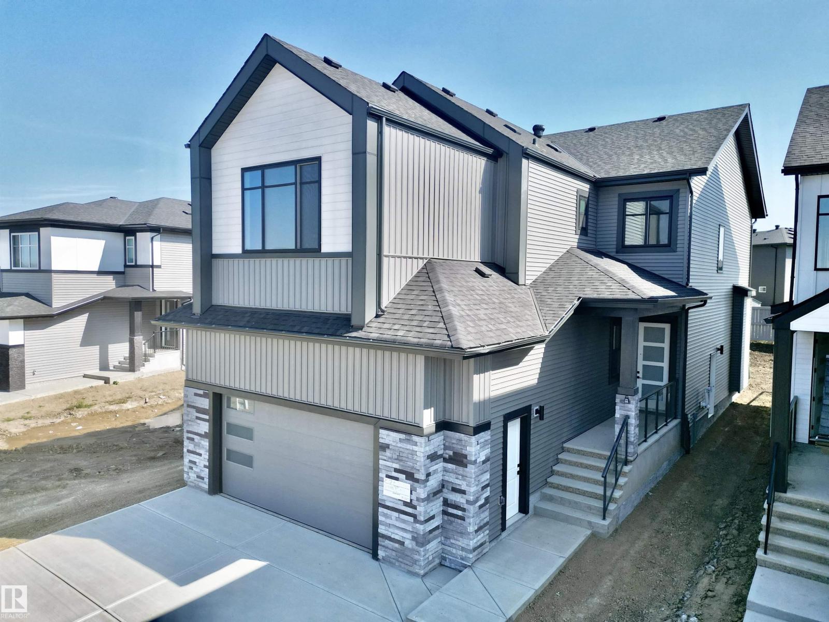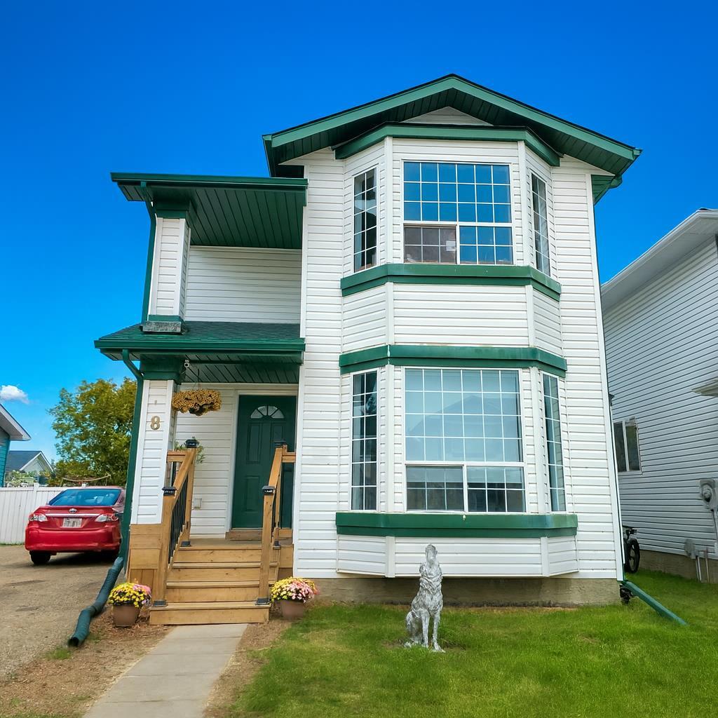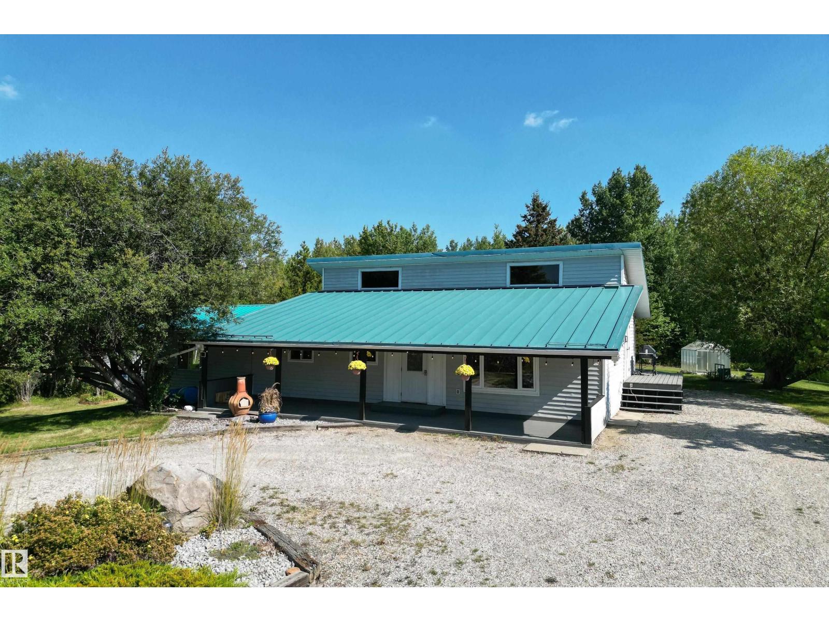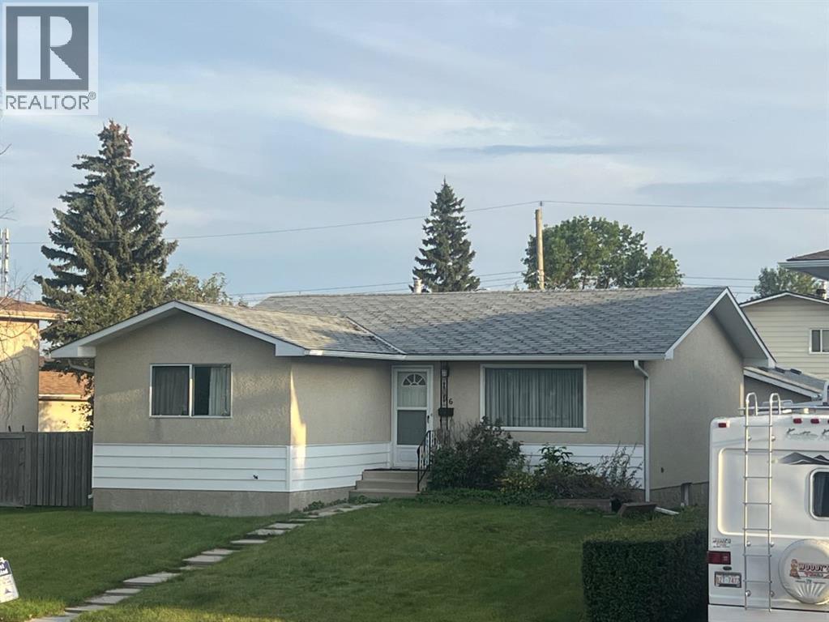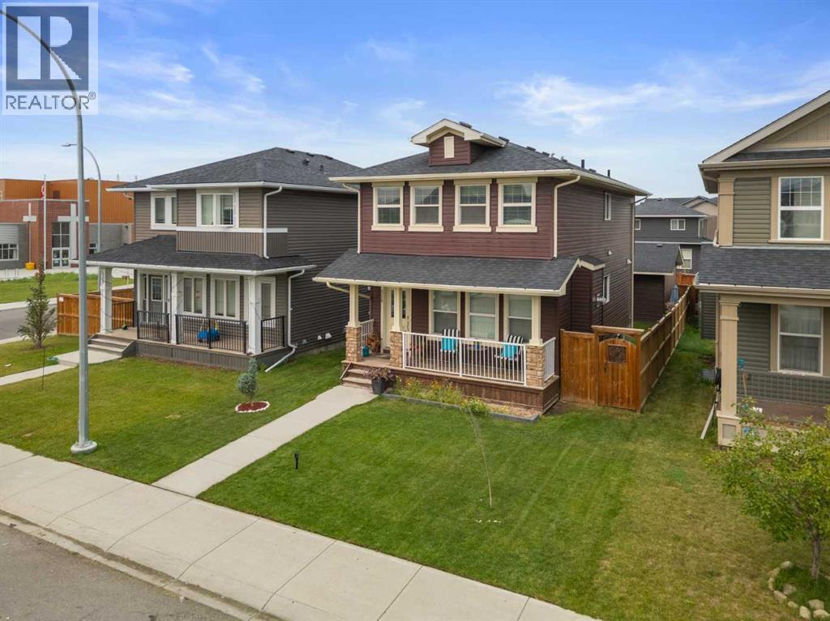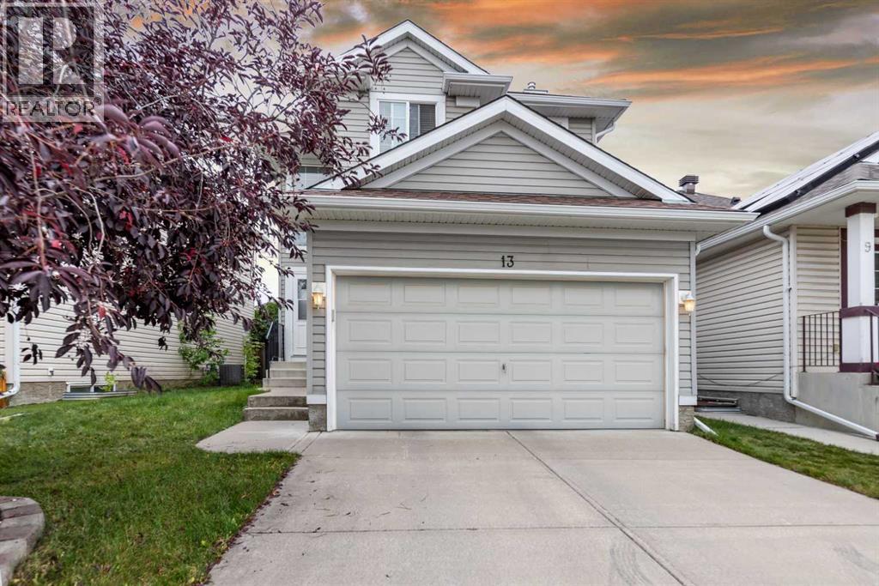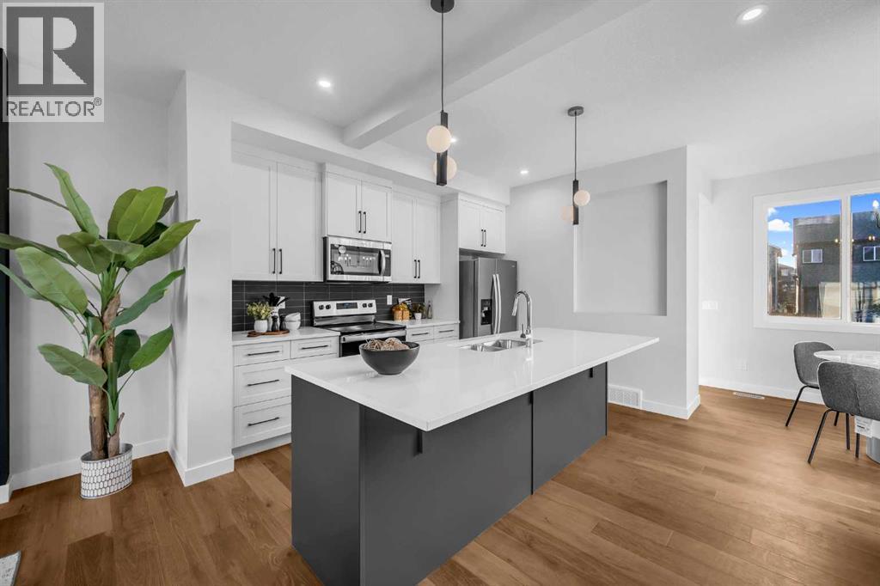- Houseful
- AB
- Rocky Mountain House
- T4T
- 58 Street Unit 6705
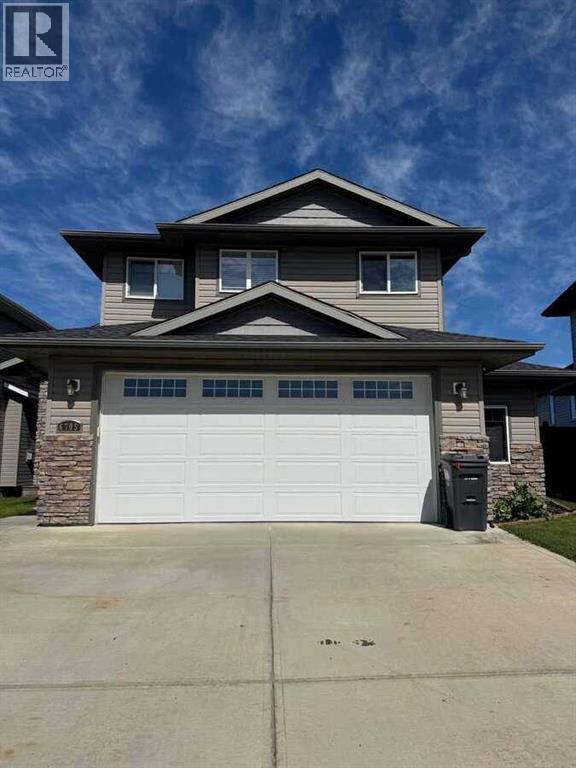
58 Street Unit 6705
58 Street Unit 6705
Highlights
Description
- Home value ($/Sqft)$425/Sqft
- Time on Houseful62 days
- Property typeSingle family
- StyleBi-level
- Median school Score
- Year built2012
- Garage spaces2
- Mortgage payment
For more information, please click the "More Information" button. Spacious executive home with large fenced yard in desirable Rocky Mountain House neighbourhood. Immediate possession available. Finished basement with1609 square feet of total living space.5 bedrooms. 3 full bathrooms. 2 car attached garage. Updated appliances. Air Conditioning. In-floor heating. Master bedroom with built-in daybed, walk-in closet and on-suite.Large fenced yard with fire pit and established garden space. Mulched side yard with 8 raised garden beds to grow your veggies with room to expand! Numerous perennials including apple trees, large strawberry patch, rhubarb, raspberries, comfrey & more! Dual water barrels and composters included.Amazing neighbours. Beside walking path with green space behind home & beautiful park just across the street. Don't miss out on the opportunity to live in one of Rocky's most sought after neighbourhoods! (id:63267)
Home overview
- Cooling Central air conditioning
- Heat source Natural gas
- Heat type Forced air, in floor heating
- Fencing Fence
- # garage spaces 2
- # parking spaces 4
- Has garage (y/n) Yes
- # full baths 3
- # total bathrooms 3.0
- # of above grade bedrooms 5
- Flooring Carpeted, hardwood, tile
- Lot desc Garden area, landscaped, lawn
- Lot dimensions 7152
- Lot size (acres) 0.16804512
- Building size 1269
- Listing # A2237334
- Property sub type Single family residence
- Status Active
- Primary bedroom 5.282m X 3.786m
Level: 2nd - Bathroom (# of pieces - 3) Level: 2nd
- Bedroom 3.481m X 2.896m
Level: Basement - Bathroom (# of pieces - 3) Level: Basement
- Den 8.129m X 3.353m
Level: Basement - Bedroom 4.267m X 4.039m
Level: Basement - Kitchen 4.52m X 4.167m
Level: Main - Dining room 4.167m X 4.167m
Level: Main - Living room 5.13m X 4.215m
Level: Main - Bedroom 3.301m X 2.819m
Level: Main - Bathroom (# of pieces - 3) Level: Main
- Bedroom 3.353m X 2.795m
Level: Main
- Listing source url Https://www.realtor.ca/real-estate/28564079/6705-58-street-rocky-mountain-house
- Listing type identifier Idx

$-1,439
/ Month



