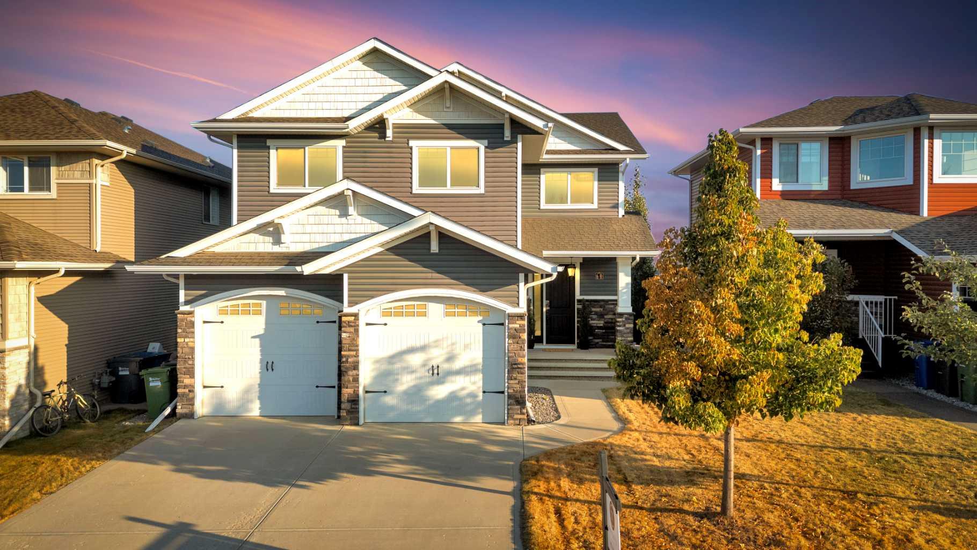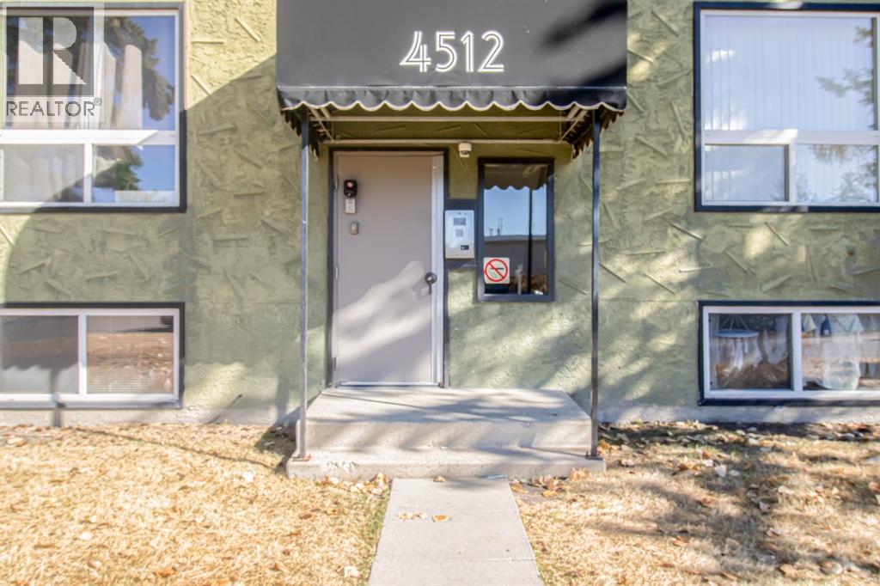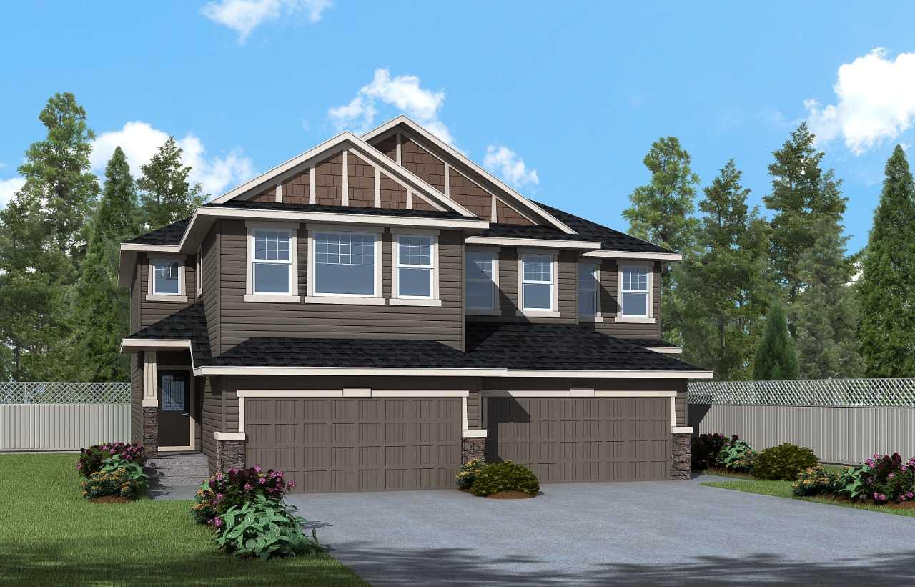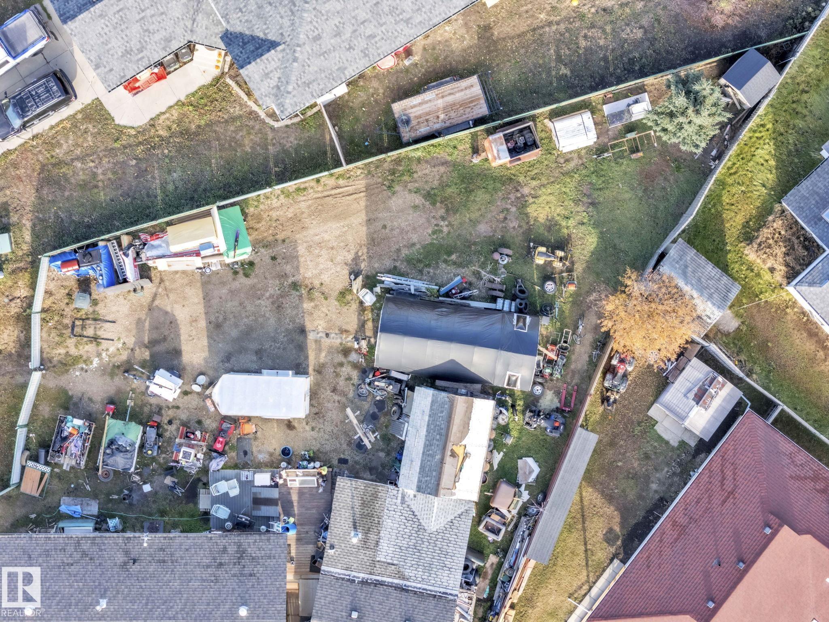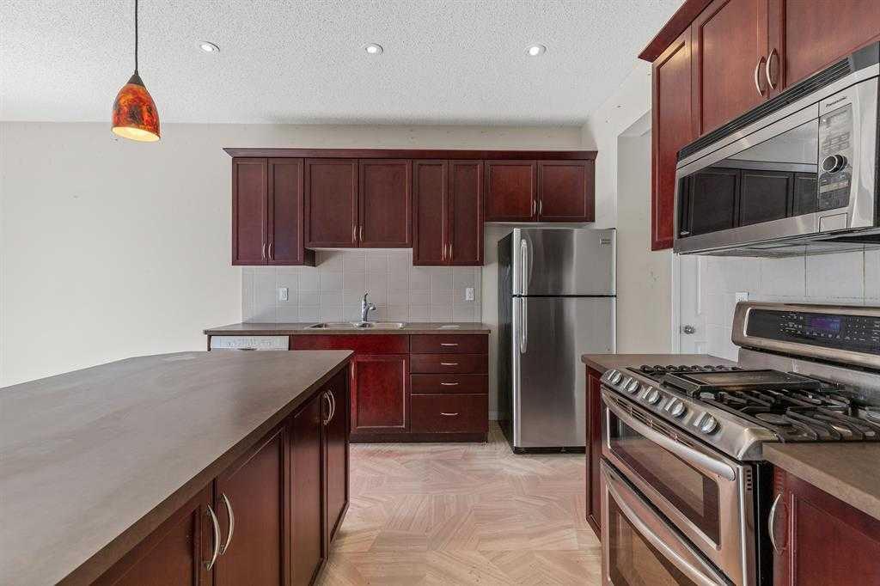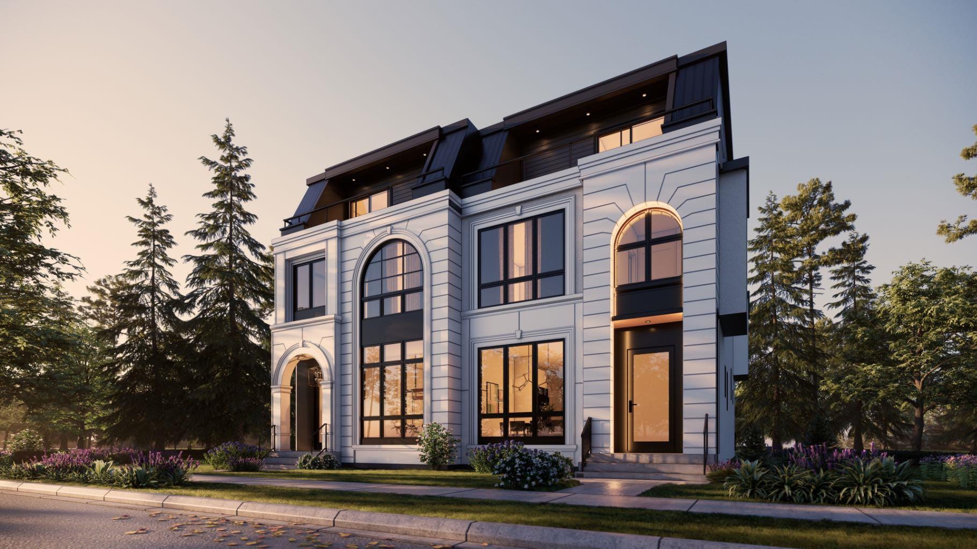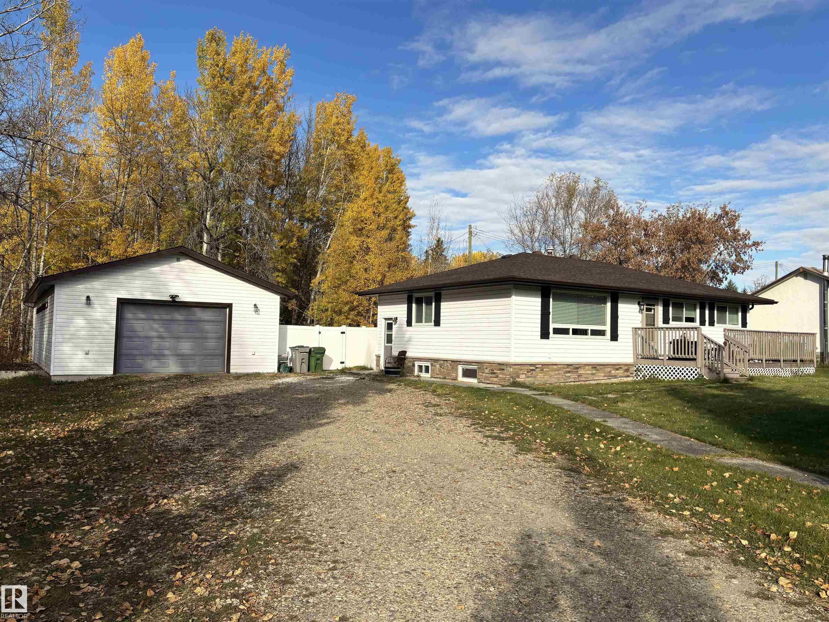- Houseful
- AB
- Rocky Mountain House
- T4T
- 58 Street Unit 6815
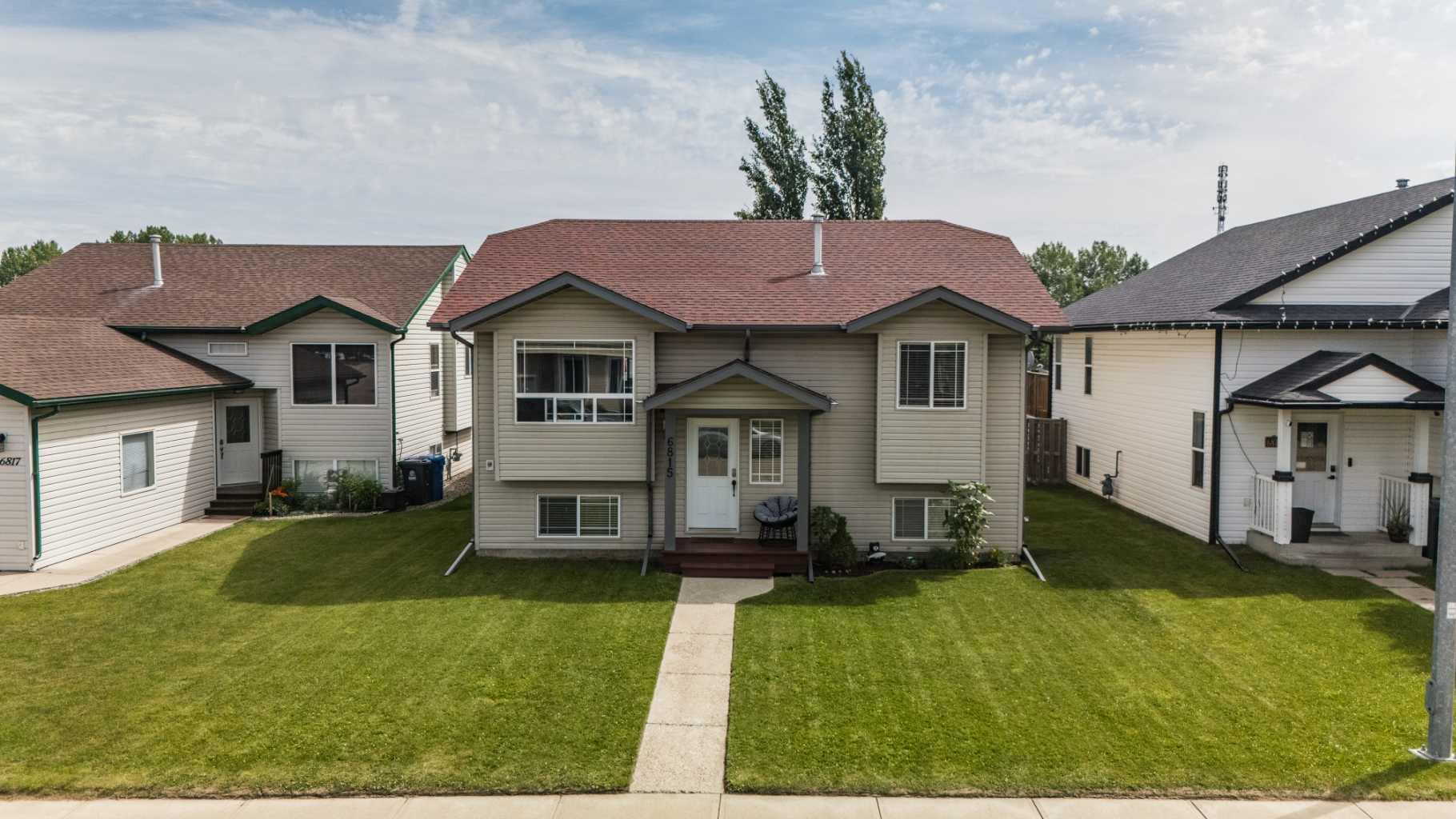
58 Street Unit 6815
58 Street Unit 6815
Highlights
Description
- Home value ($/Sqft)$376/Sqft
- Time on Houseful96 days
- Property typeResidential
- StyleBi-level
- Median school Score
- Lot size5,227 Sqft
- Year built2004
- Mortgage payment
Welcome to a home where family life truly flourishes. Tucked into one of Rocky Mountain House’s most desirable neighborhoods, this 4-bedroom charmer offers the perfect blend of comfort, convenience, and community. From the moment you arrive, you’ll notice how thoughtfully it’s situated for a young family — just steps up the road you’ll find a fantastic playground where the kids can play, and out back you can step right onto Rocky’s expansive walking trail system for evening bike rides, stroller walks, or sunset jogs. The backyard is wonderfully generous in size — the kind of yard where you can host summer barbecues, set up a trampoline or garden boxes, cool off in the pool or toss a ball. Inside, the home flows beautifully with bright, welcoming spaces and four bedrooms that give everyone a place to call their own. Bringing attention to the primary bedroom, it is sure to impress with a walk in closet and large ensuite complete with your happy place to wind down- a jetted soaker tub. If you’ve been dreaming of a home where your family can grow, explore, and create lasting memories in a friendly, active neighborhood, this is the one you’ve been waiting for.
Home overview
- Cooling None
- Heat type Forced air
- Pets allowed (y/n) No
- Sewer/ septic Public sewer
- Construction materials Mixed
- Roof Asphalt shingle
- Fencing Fenced
- Other structures See remarks
- # parking spaces 4
- Has garage (y/n) Yes
- Parking desc Single garage detached
- # full baths 3
- # total bathrooms 3.0
- # of above grade bedrooms 4
- # of below grade bedrooms 2
- Flooring Carpet, laminate, linoleum
- Appliances Dishwasher, electric range, microwave hood fan, refrigerator, washer/dryer
- Laundry information In basement
- County Clearwater county
- Subdivision None
- Water source Public
- Zoning description R2
- Exposure W
- Lot desc Back lane, no neighbours behind
- Lot size (acres) 0.12
- Basement information Finished,full
- Building size 1114
- Mls® # A2239877
- Property sub type Single family residence
- Status Active
- Tax year 2024
- Listing type identifier Idx

$-1,117
/ Month

