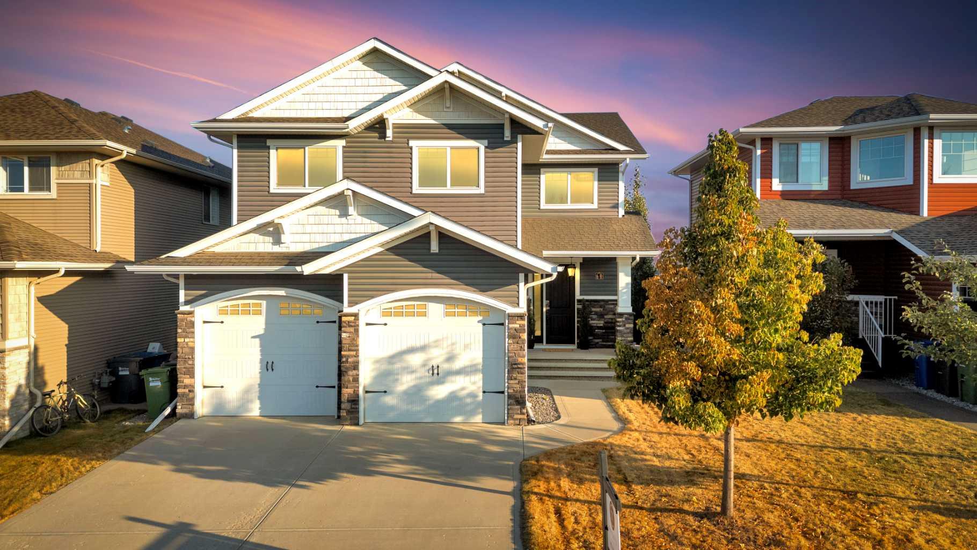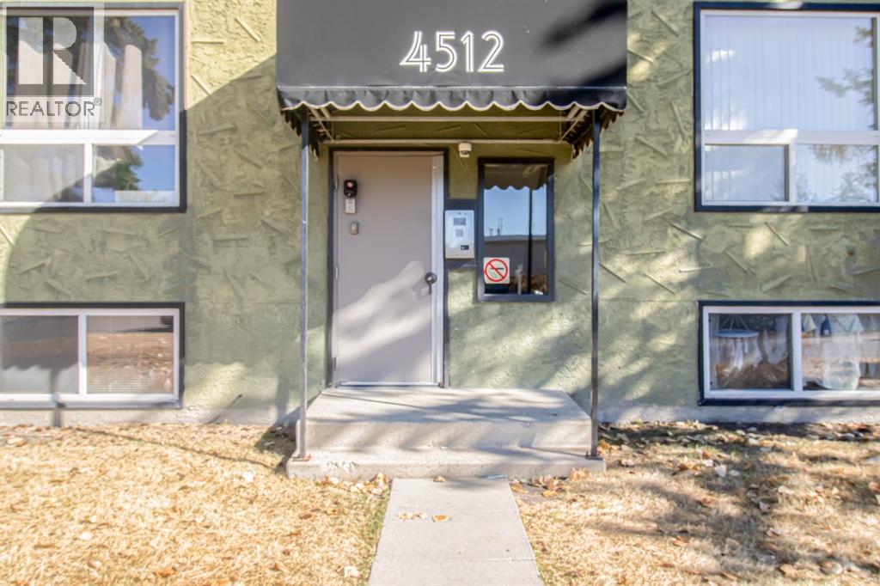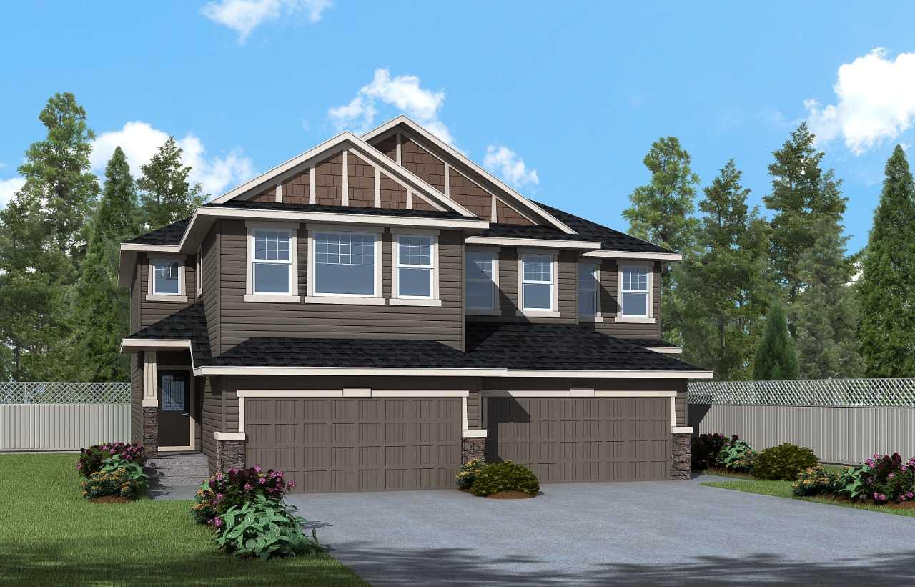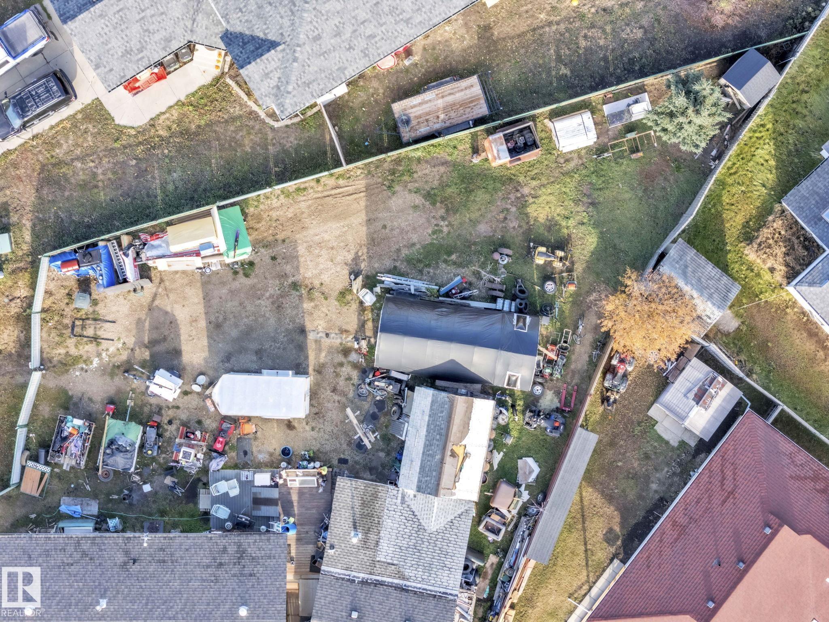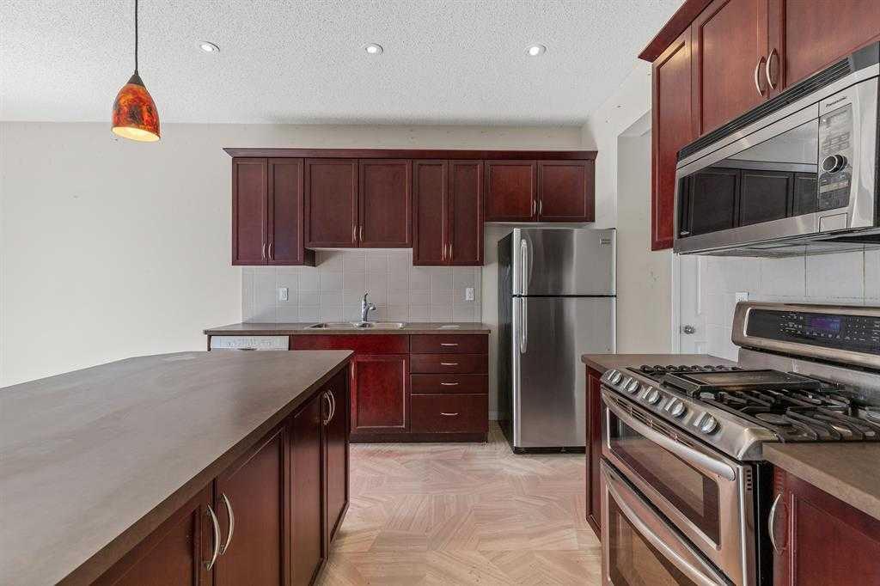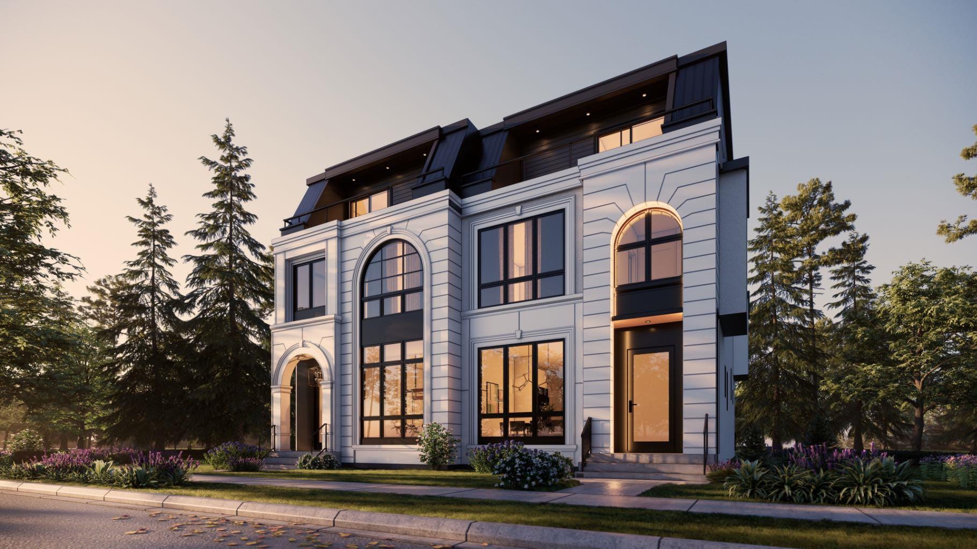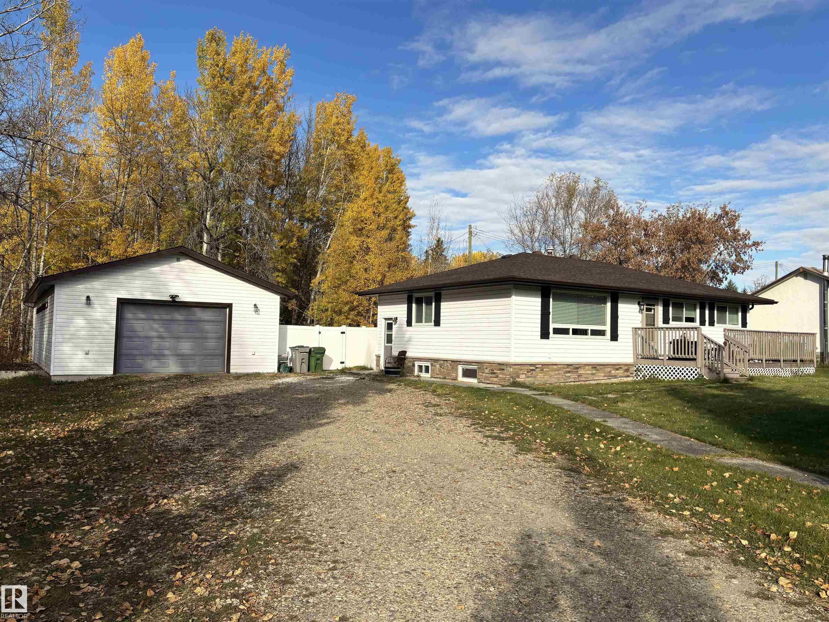- Houseful
- AB
- Rocky Mountain House
- T4T
- 59 Streetclose Unit 6810
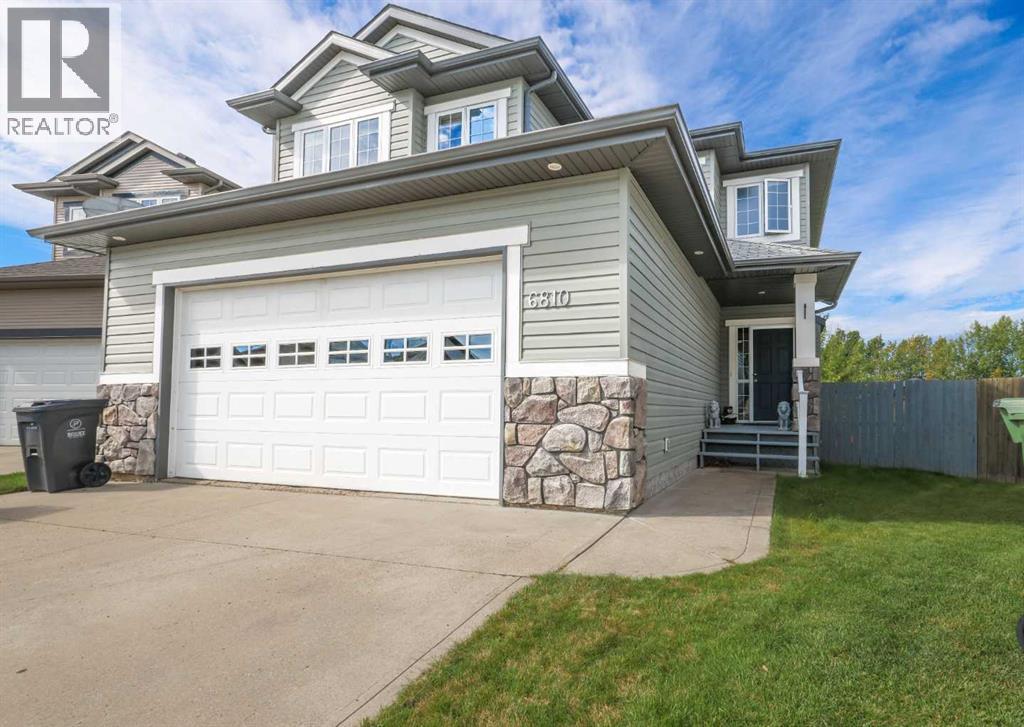
59 Streetclose Unit 6810
59 Streetclose Unit 6810
Highlights
Description
- Home value ($/Sqft)$312/Sqft
- Time on Houseful60 days
- Property typeSingle family
- Median school Score
- Year built2006
- Garage spaces2
- Mortgage payment
Welcome to this executive family home on the North end of town. This 2006 2 storey home with 4 bedrooms all on the second level, including a five piece main bath and a large 5 piece ensuite in the master bedroom with vaulted ceilings and double closets. On the main floor you will find a large kitchen with granite counter tops, stainless steel appliances, an island, a corner pantry, and large windows to let that natural light in. Plus garden doors lead out to your West facing deck and large fenced back yard. The living room boast of hardwood flooring and a beautiful feature wall. The developed basement provides a large family room, a den/office space and a full bathroom. Outside you will find a large RV pad, concrete patio and a storage shed, plus a heated double attached garage. (id:63267)
Home overview
- Cooling Central air conditioning
- Heat source Natural gas
- Heat type Forced air
- # total stories 2
- Construction materials Poured concrete, wood frame
- Fencing Fence
- # garage spaces 2
- # parking spaces 2
- Has garage (y/n) Yes
- # full baths 3
- # half baths 1
- # total bathrooms 4.0
- # of above grade bedrooms 4
- Flooring Carpeted, hardwood, tile
- Lot desc Landscaped
- Lot dimensions 5924
- Lot size (acres) 0.13919173
- Building size 1603
- Listing # A2250192
- Property sub type Single family residence
- Status Active
- Bathroom (# of pieces - 5) Measurements not available
Level: 2nd - Bathroom (# of pieces - 5) Measurements not available
Level: 2nd - Bedroom 3.328m X 3.176m
Level: 2nd - Bedroom 4.343m X 2.667m
Level: 2nd - Bedroom 3.149m X 4.139m
Level: 2nd - Primary bedroom 4.215m X 4.7m
Level: 2nd - Bathroom (# of pieces - 4) Measurements not available
Level: Basement - Bonus room 2.21m X 4.496m
Level: Basement - Furnace 4.343m X 2.691m
Level: Basement - Recreational room / games room 5.462m X 5.715m
Level: Basement - Kitchen 4.115m X 2.996m
Level: Main - Living room 3.481m X 4.648m
Level: Main - Dining room 4.139m X 2.896m
Level: Main - Bathroom (# of pieces - 2) Measurements not available
Level: Main - Laundry 1.881m X 2.819m
Level: Main
- Listing source url Https://www.realtor.ca/real-estate/28765730/6810-59-streetclose-rocky-mountain-house
- Listing type identifier Idx

$-1,333
/ Month

