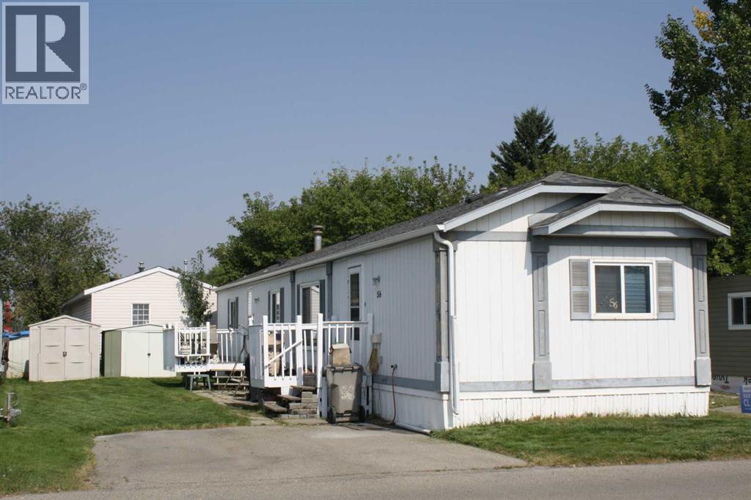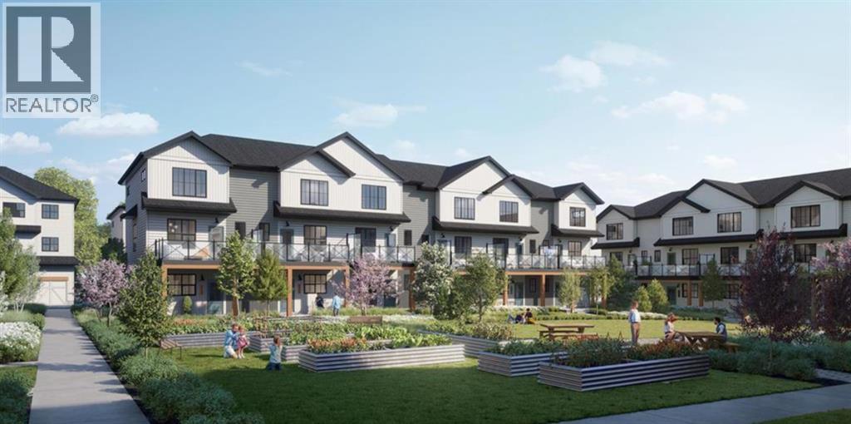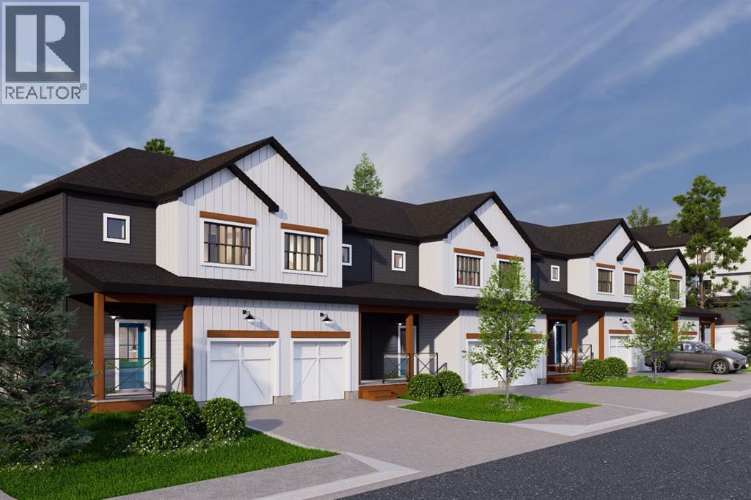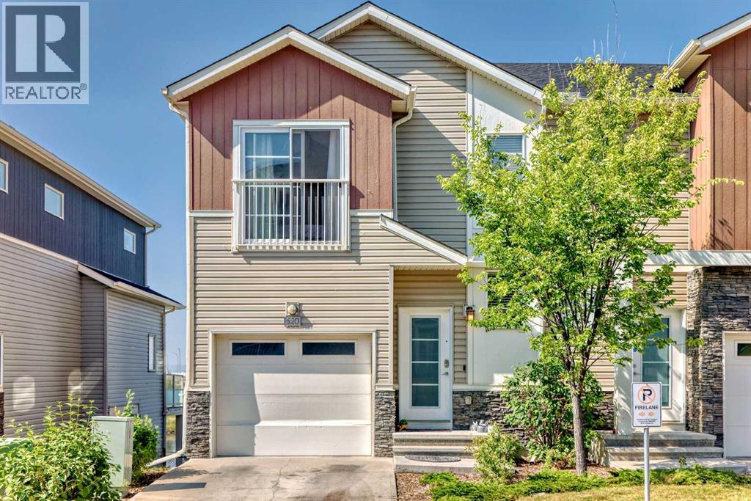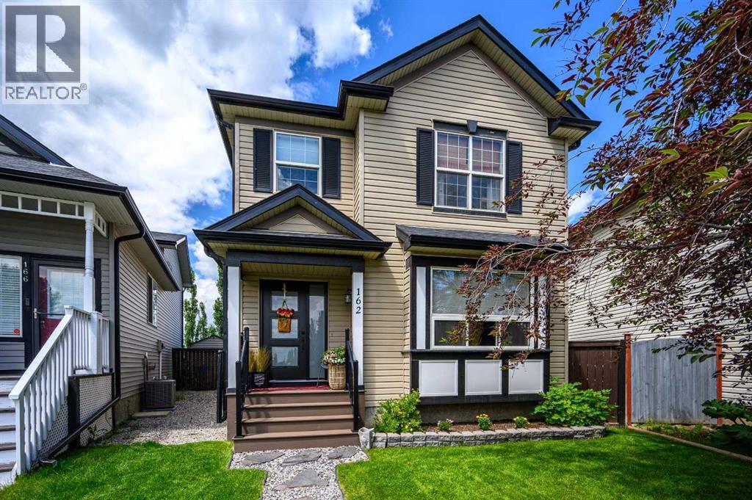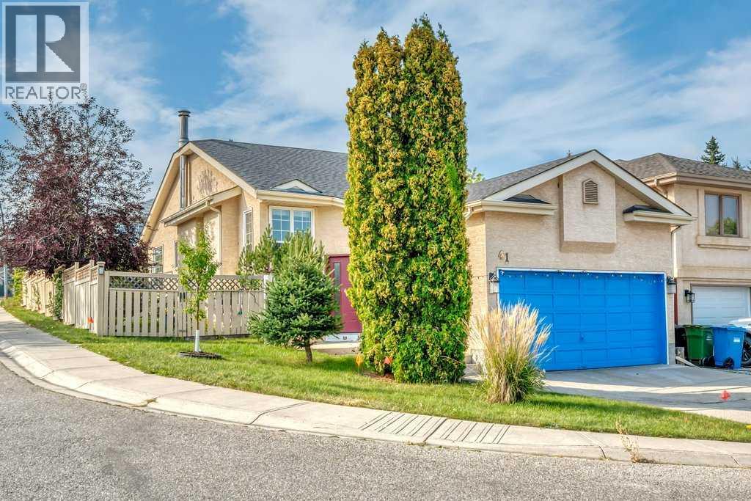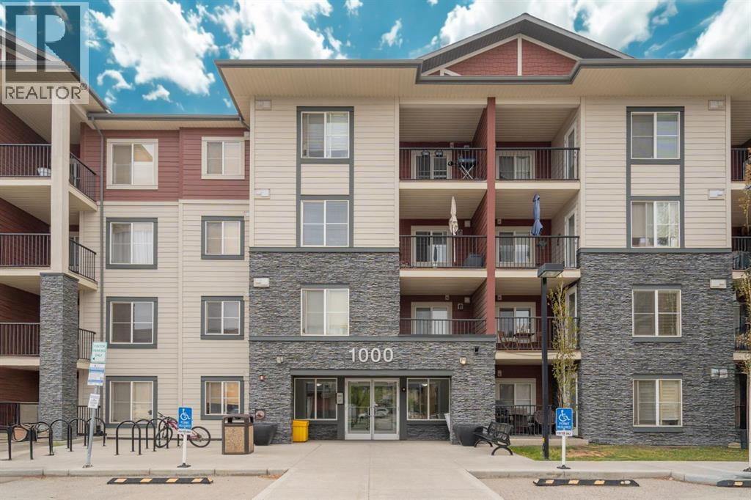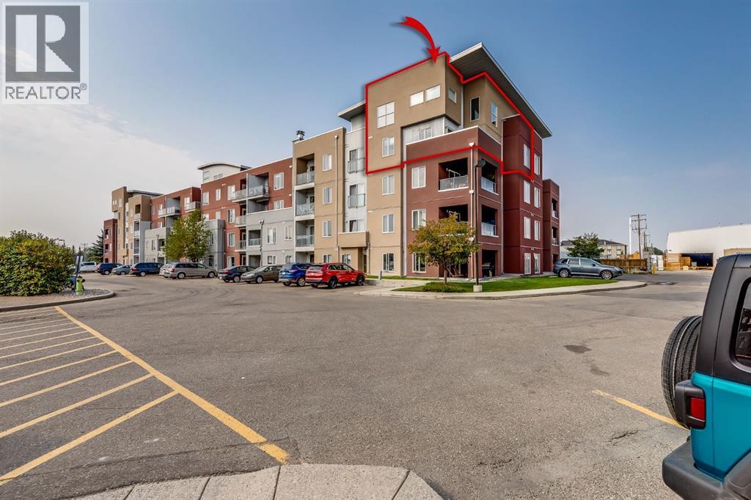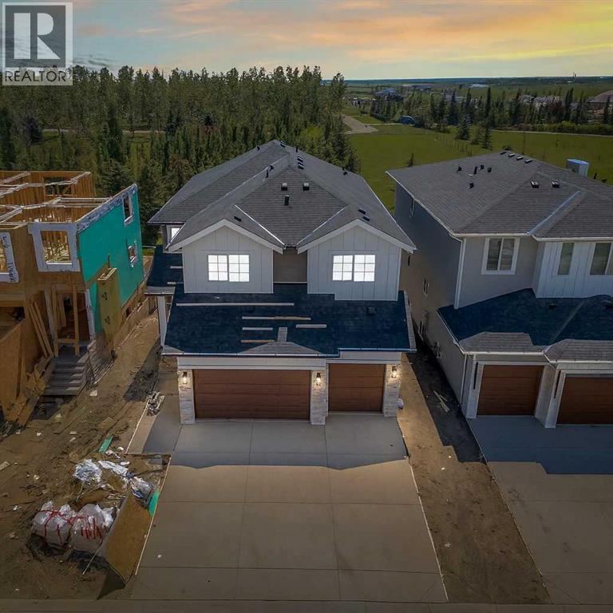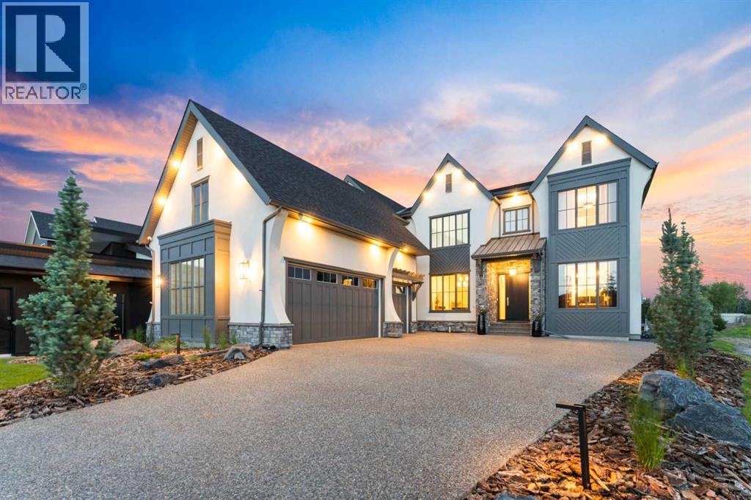
Highlights
Description
- Home value ($/Sqft)$586/Sqft
- Time on Houseful17 days
- Property typeSingle family
- Median school Score
- Lot size0.28 Acre
- Year built2024
- Garage spaces3
- Mortgage payment
* SEE VIDEO *Welcome to this extraordinary custom-built residence by BILD Award Winner, Urban Indigo Fine Homes. Offering over 6,200 sq. ft. of impeccably designed living space, this one-of-a-kind home combines timeless elegance with modern comfort for the ultimate lifestyle experience. Every detail has been thoughtfully crafted, showcasing exceptional quality and refined finishes throughout.The main level impresses with soaring 10’ ceilings and a bright, open layout that’s perfect for both everyday living and entertaining. A formal dining room sets the stage for memorable gatherings, while a private office offers a quiet retreat for work or study. At the heart of the home, the chef-inspired kitchen boasts dual islands, high-end appliances, custom built-ins, and a butler’s pantry with a convenient pass-through to the command center—designed to keep busy family life organized.Upstairs, the primary suite is a true showstopper with vaulted ceilings, a spa-like 5-piece ensuite, and a generous walk-in closet featuring a smart pass-through to the laundry room. Three additional bedrooms and a spacious bonus room make this level ideal for a growing family.The fully finished lower level is designed for relaxation and entertainment, complete with a large family room, a wet bar and wine cellar, two additional bedrooms, and a dedicated home gym.Car enthusiasts will appreciate the oversized, heated triple garage with nearly 12’ ceilings, a workshop area, and room to accommodate a car lift.Outdoors, more than $150,000 in professional landscaping creates a private retreat with a stone fireplace, expansive patio, irrigation system, putting green, and a 450 sq. ft. west-facing deck to enjoy panoramic mountain views. This remarkable property backs onto green space with a playground, tennis courts, a year-round pond, and beautifully maintained gardens.Additional upgrades include central air conditioning, a comprehensive security system with cameras, and an $85,000 custom b linds package with remote-controlled window coverings in key areas.This home is more than just a residence—it’s a lifestyle. With its timeless design, modern amenities, and breathtaking surroundings, it’s truly a must-see. Book your private showing today. (id:63267)
Home overview
- Cooling Central air conditioning
- Heat source Natural gas
- Heat type Forced air
- Sewer/ septic Municipal sewage system
- # total stories 2
- Construction materials Poured concrete, wood frame
- Fencing Not fenced
- # garage spaces 3
- # parking spaces 5
- Has garage (y/n) Yes
- # full baths 4
- # half baths 1
- # total bathrooms 5.0
- # of above grade bedrooms 6
- Flooring Carpeted, ceramic tile, hardwood
- Has fireplace (y/n) Yes
- Community features Pets allowed
- Subdivision Elbow valley west
- Lot desc Garden area, landscaped, underground sprinkler
- Lot dimensions 0.28
- Lot size (acres) 0.28
- Building size 4350
- Listing # A2250199
- Property sub type Single family residence
- Status Active
- Bedroom 4.471m X 3.328m
Level: 2nd - Primary bedroom 5.41m X 5.358m
Level: 2nd - Bedroom 3.834m X 3.786m
Level: 2nd - Bathroom (# of pieces - 4) 2.719m X 1.652m
Level: 2nd - Bedroom 5.233m X 3.633m
Level: 2nd - Bathroom (# of pieces - 5) 3.581m X 2.057m
Level: 2nd - Bathroom (# of pieces - 5) 6.148m X 5.029m
Level: 2nd - Bedroom 4.52m X 3.149m
Level: Basement - Bathroom (# of pieces - 3) 3.429m X 1.753m
Level: Basement - Family room 8.053m X 6.553m
Level: Basement - Other 3.505m X 2.92m
Level: Basement - Exercise room 5.157m X 3.328m
Level: Basement - Bedroom 4.953m X 4.215m
Level: Basement - Kitchen 5.486m X 5.358m
Level: Main - Dining room 4.801m X 3.557m
Level: Main - Other 4.801m X 3.557m
Level: Main - Other 3.124m X 2.515m
Level: Main - Foyer 5.13m X 2.591m
Level: Main - Living room 6.453m X 5.358m
Level: Main - Den 4.039m X 3.328m
Level: Main
- Listing source url Https://www.realtor.ca/real-estate/28767834/129-glyde-park-rural-rocky-view-county-elbow-valley-west
- Listing type identifier Idx

$-6,605
/ Month

