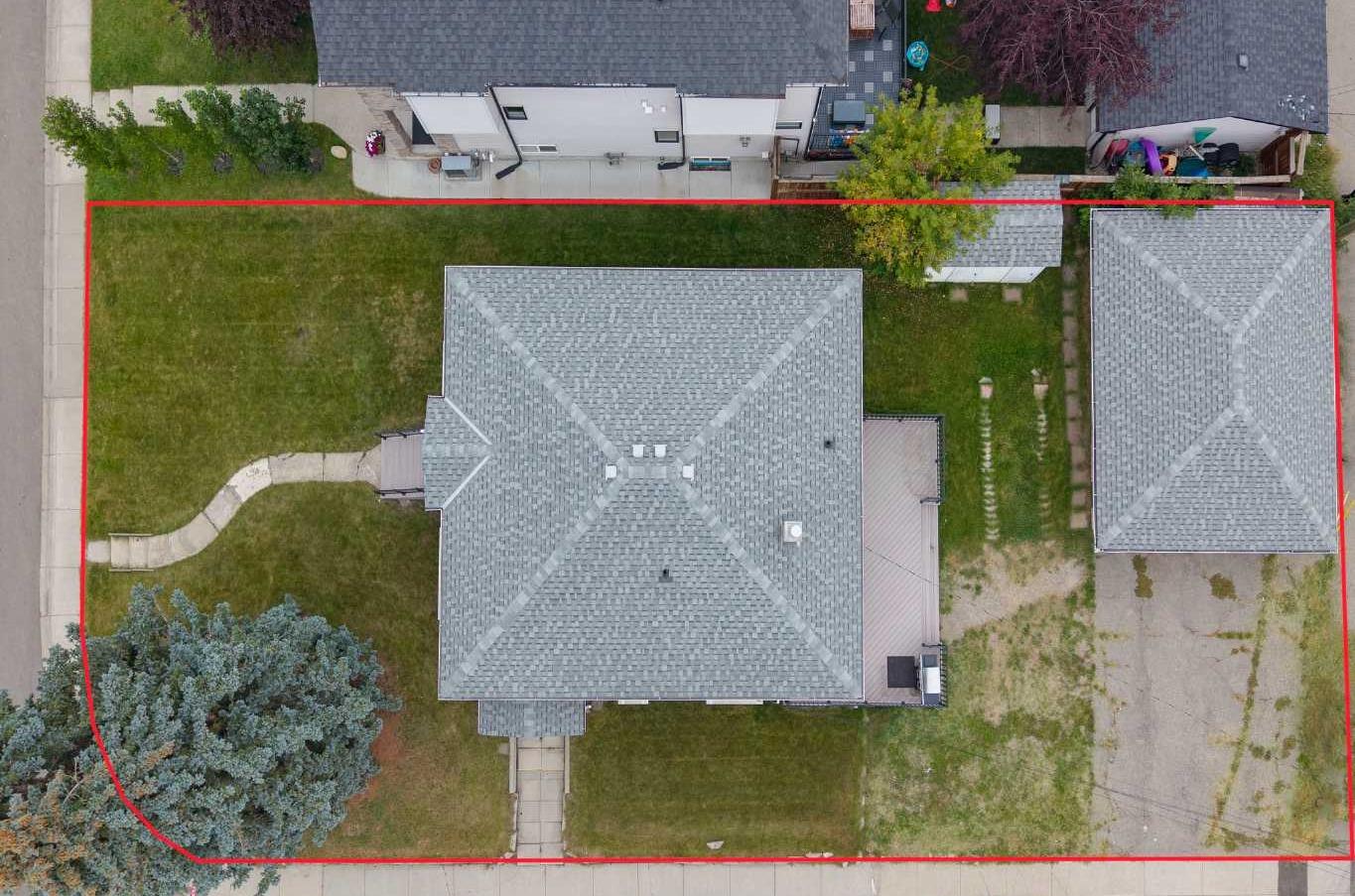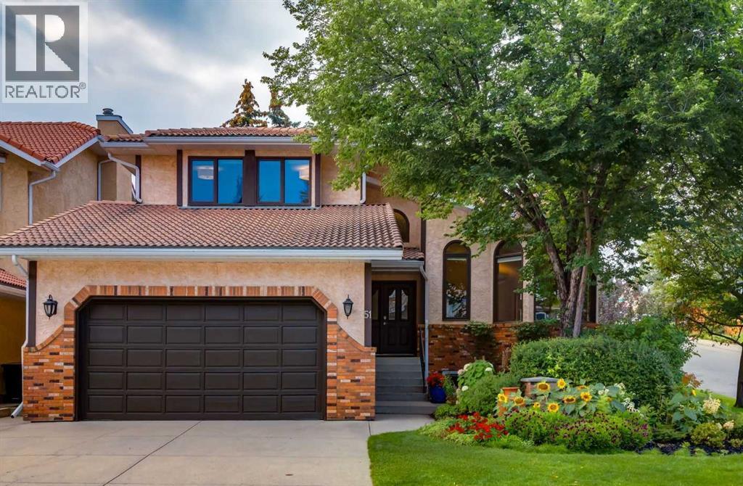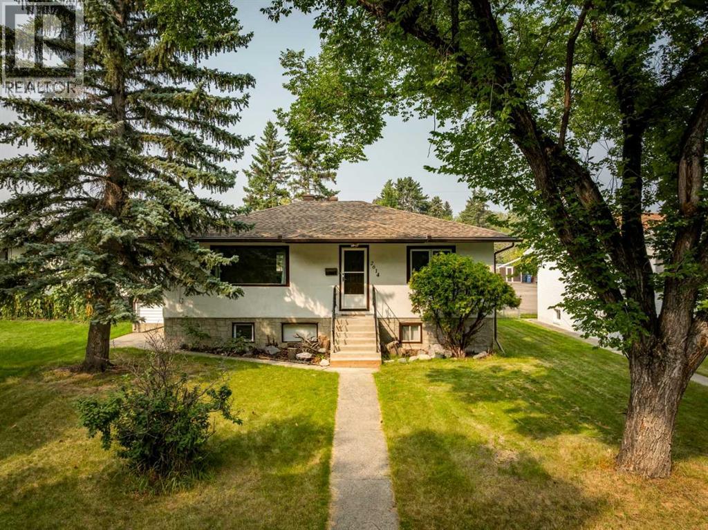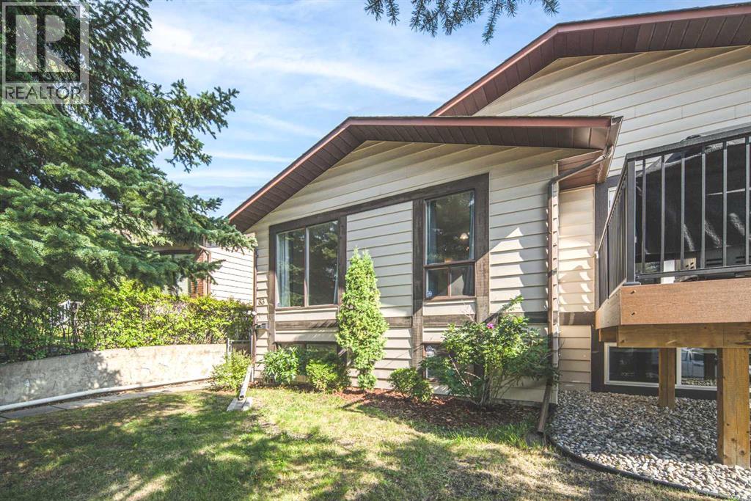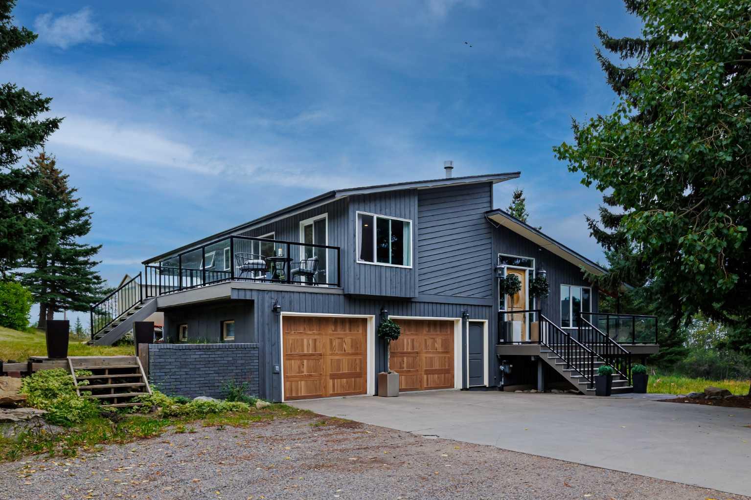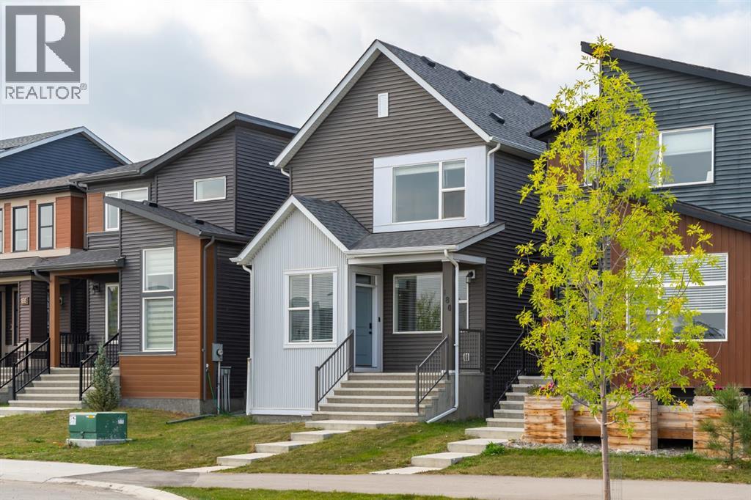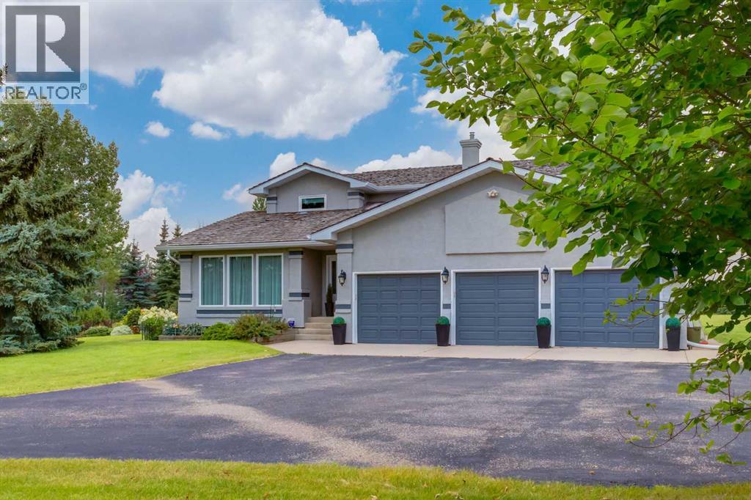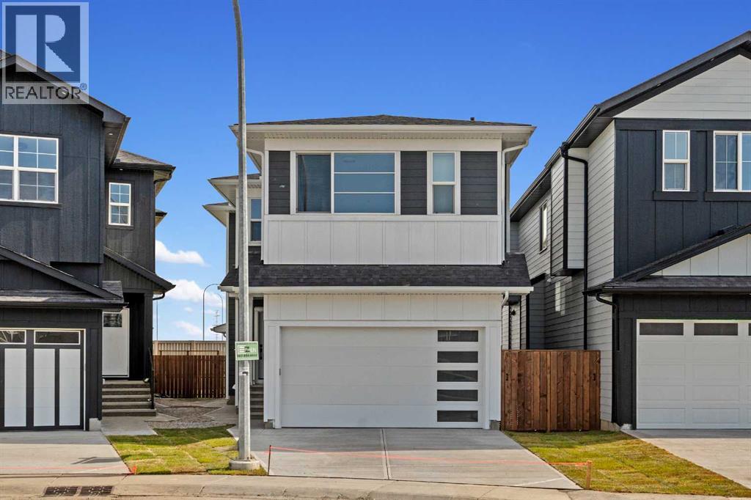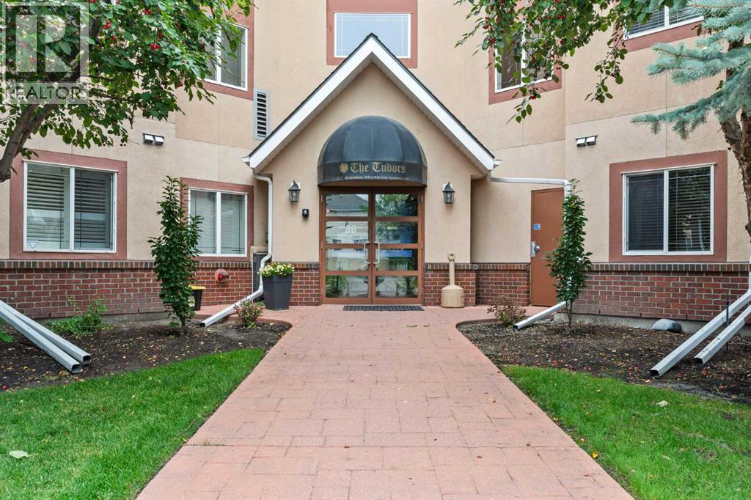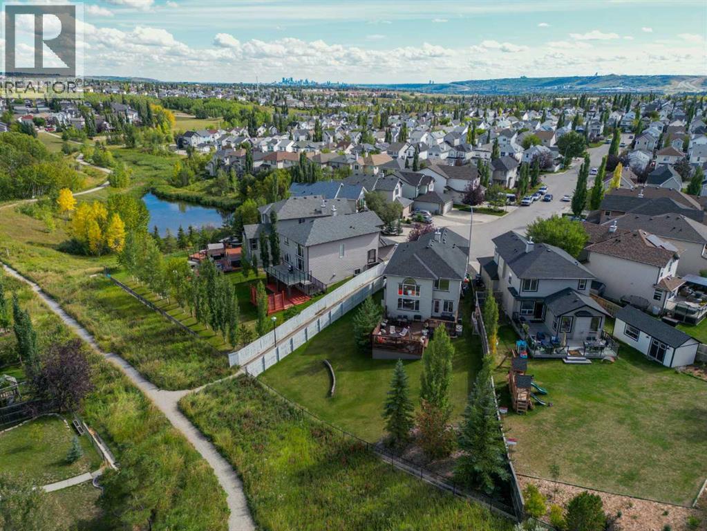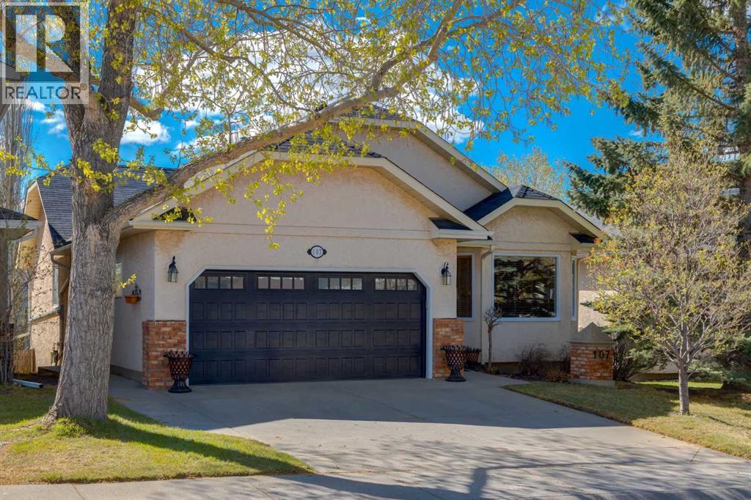- Houseful
- AB
- Rural Rocky View County
- T4C
- 216 Cottageclub Cres
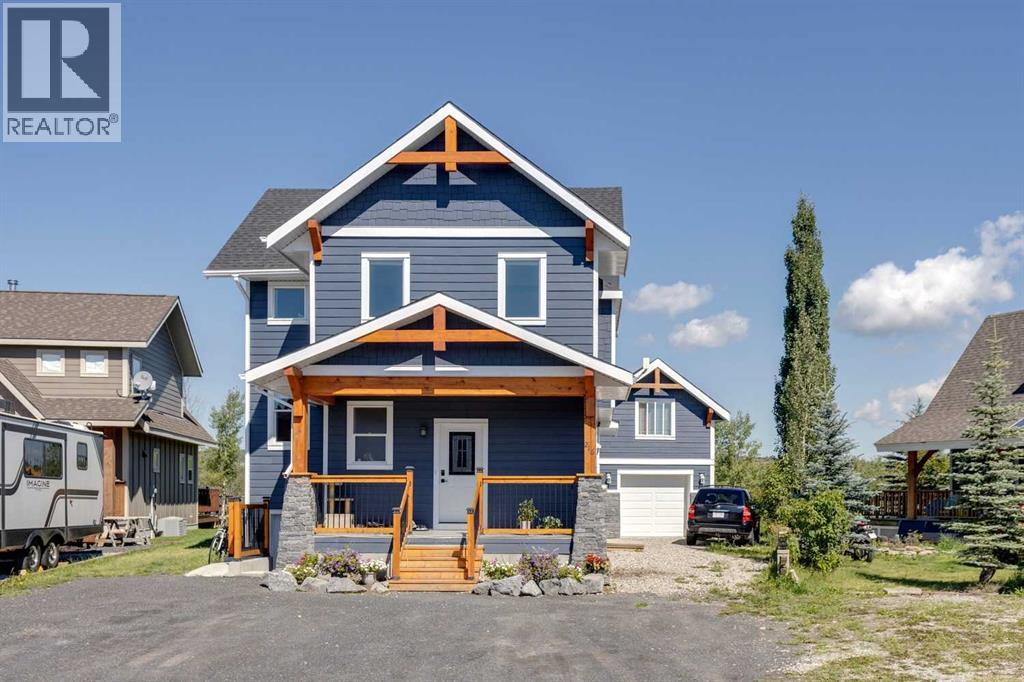
216 Cottageclub Cres
216 Cottageclub Cres
Highlights
Description
- Home value ($/Sqft)$805/Sqft
- Time on Houseful21 days
- Property typeSingle family
- Median school Score
- Lot size5,227 Sqft
- Year built2022
- Garage spaces1
- Mortgage payment
Rarely does a home of this size and quality come to market in CottageClub. This 4-bedroom, 4-bath modern chalet blends exceptional craftsmanship with thoughtful design and high-efficiency construction, making it perfect for year-round living or luxurious weekend escapes. From the moment you step inside, you’ll notice the attention to detail: soaring ceilings, expansive windows filling the home with natural light, and premium finishes throughout. The open-concept main floor is ideal for entertaining, with a spacious living area anchored next to comforting pellet stove, a gourmet kitchen with custom cabinetry, and a dining space that flows seamlessly to the outdoor deck. Comfort is built in at every level, thanks to in-floor heating throughout the home and highly efficient ICF block insulation that keeps energy costs low in all seasons. The upper floor features a primary suite and large washroom and upper-sitting area next to beautiful Juliet balcony. Downstairs you will find two spacious bedroom, lower living room, 3-piece washroom and large wet-bar. Perfect for guest or extending family. The detached garage offers even more flexibility with its lofted design — ideal for a guest suite, with granite countered summer kitchen, large bedroom and 4-piece bathroom. Located in the matured original Phase of CottageClub, you’ll enjoy access to premium community amenities, including a clubhouse, fitness centre, private beach, tennis courts, and miles of scenic trails. This is more than a property — it’s a lifestyle. Whether you’re looking for a primary residence or a recreational haven, this home delivers unmatched space, quality, and value in one of Alberta’s most desirable lakefront communities. (id:63267)
Home overview
- Cooling None
- Heat type Other, in floor heating
- Sewer/ septic Holding tank
- # total stories 2
- Construction materials Wood frame, icf block
- Fencing Partially fenced
- # garage spaces 1
- # parking spaces 6
- Has garage (y/n) Yes
- # full baths 3
- # half baths 1
- # total bathrooms 4.0
- # of above grade bedrooms 4
- Flooring Tile, vinyl plank
- Has fireplace (y/n) Yes
- Community features Lake privileges, pets allowed
- Subdivision Cottage club at ghost lake
- Lot dimensions 0.12
- Lot size (acres) 0.12
- Building size 1174
- Listing # A2248971
- Property sub type Single family residence
- Status Active
- Primary bedroom 4.471m X 2.667m
Level: 2nd - Bathroom (# of pieces - 4) 2.006m X 2.819m
Level: 2nd - Bedroom 3.328m X 3.124m
Level: Basement - Bathroom (# of pieces - 3) 1.524m X 3.024m
Level: Basement - Bedroom 4.014m X 3.124m
Level: Basement - Bathroom (# of pieces - 2) 1.5m X 1.753m
Level: Main - Bathroom (# of pieces - 4) 2.463m X 1.804m
Level: Unknown - Bedroom 3.938m X 3.682m
Level: Unknown
- Listing source url Https://www.realtor.ca/real-estate/28737228/216-cottageclub-crescent-rural-rocky-view-county-cottage-club-at-ghost-lake
- Listing type identifier Idx

$-2,280
/ Month

