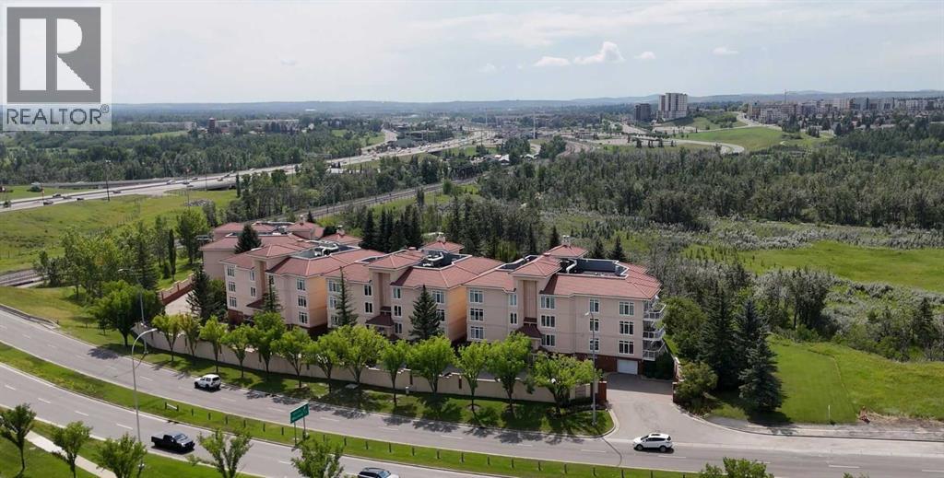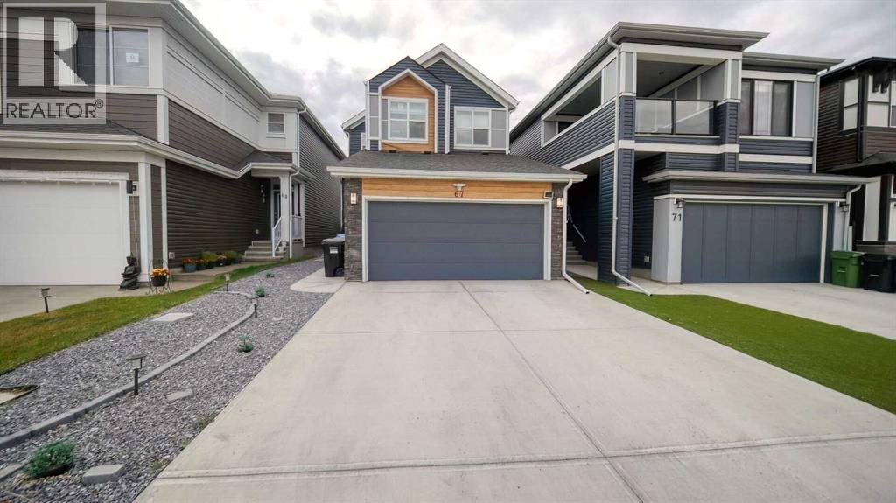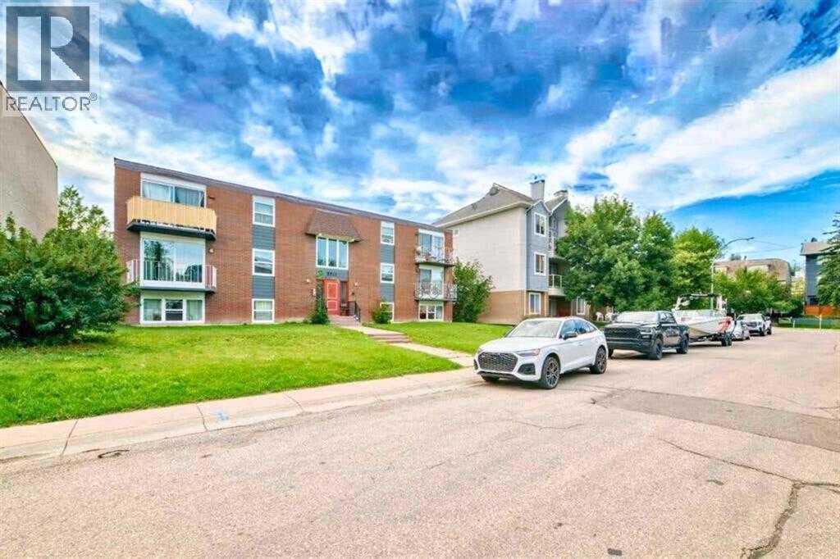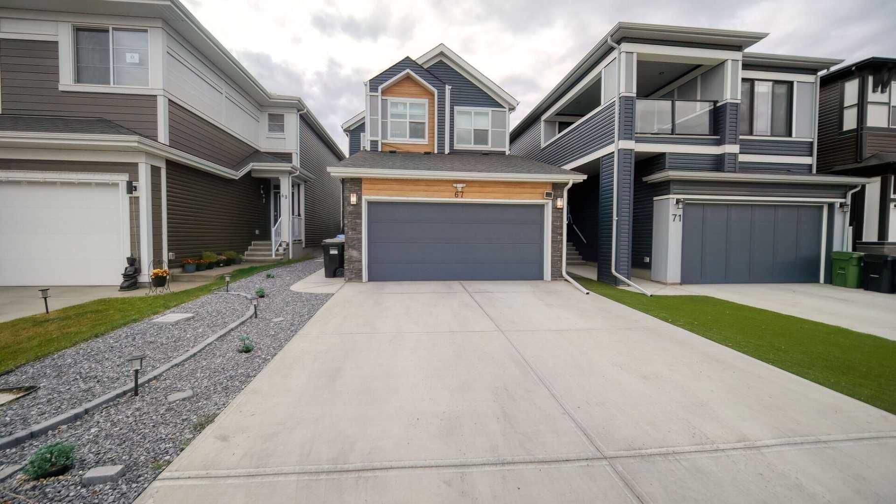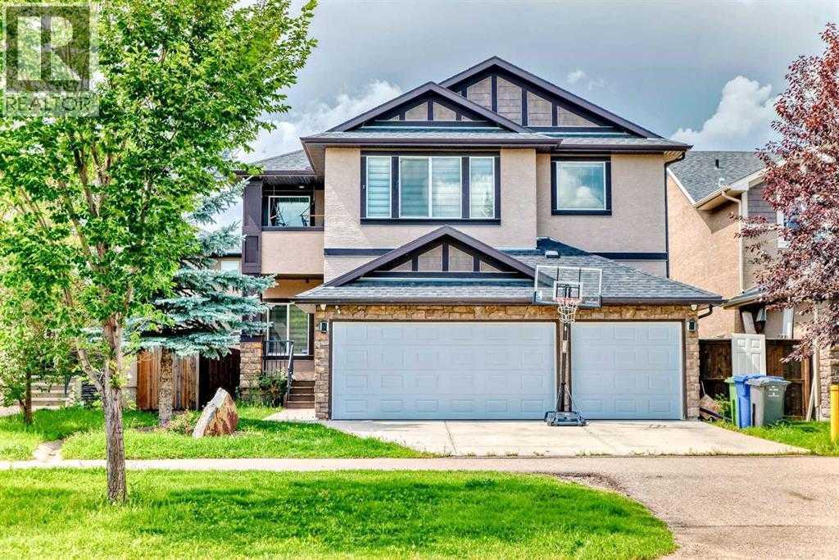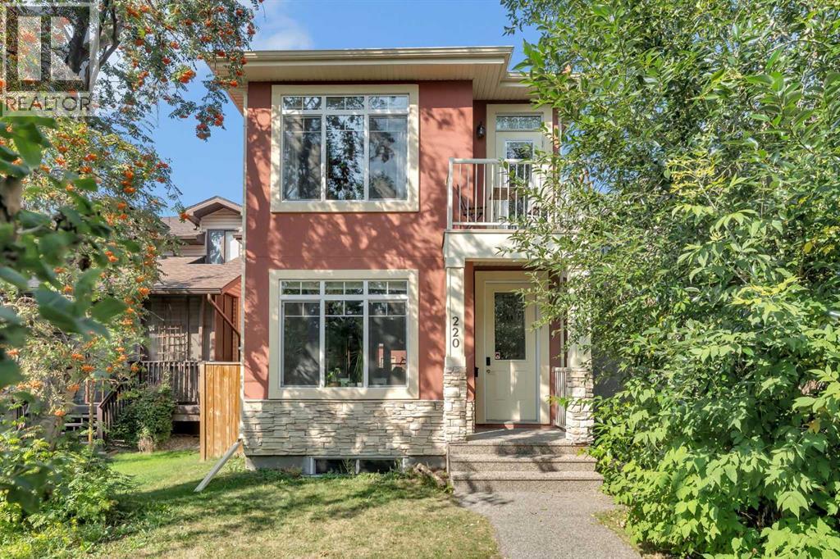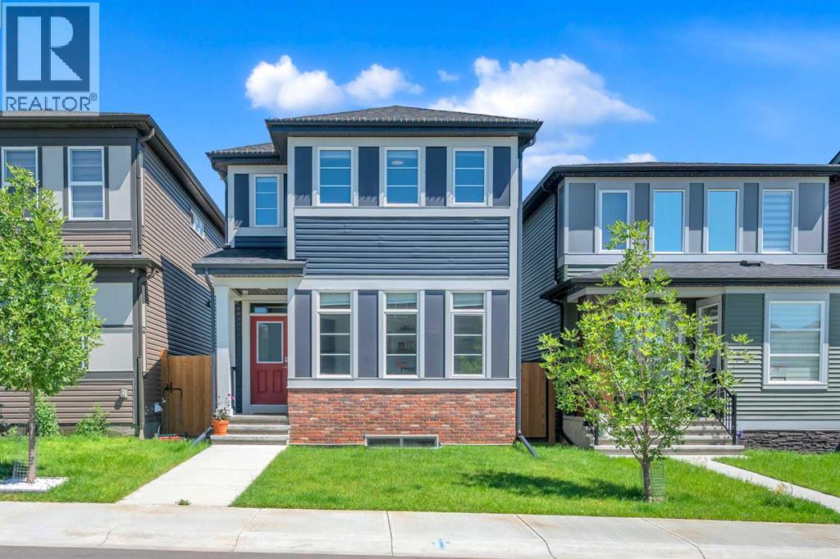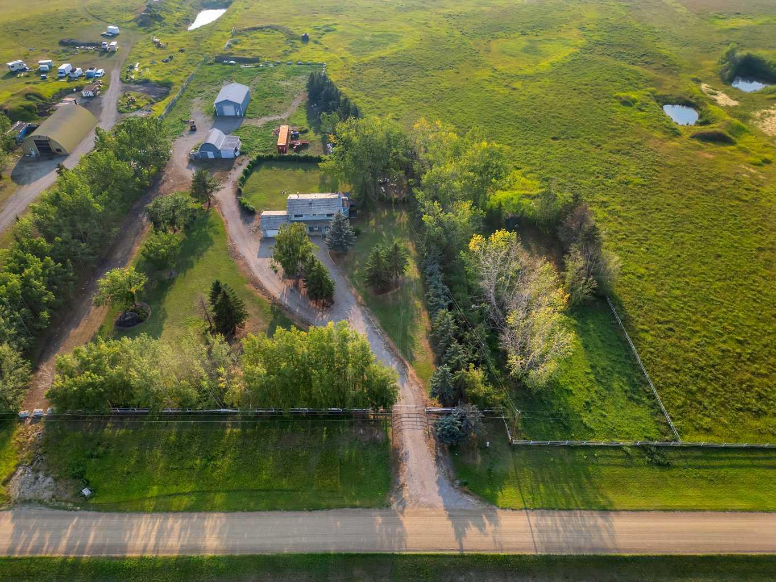- Houseful
- AB
- Rural Rocky View County
- T2P
- 233081 Glenmore View Rd
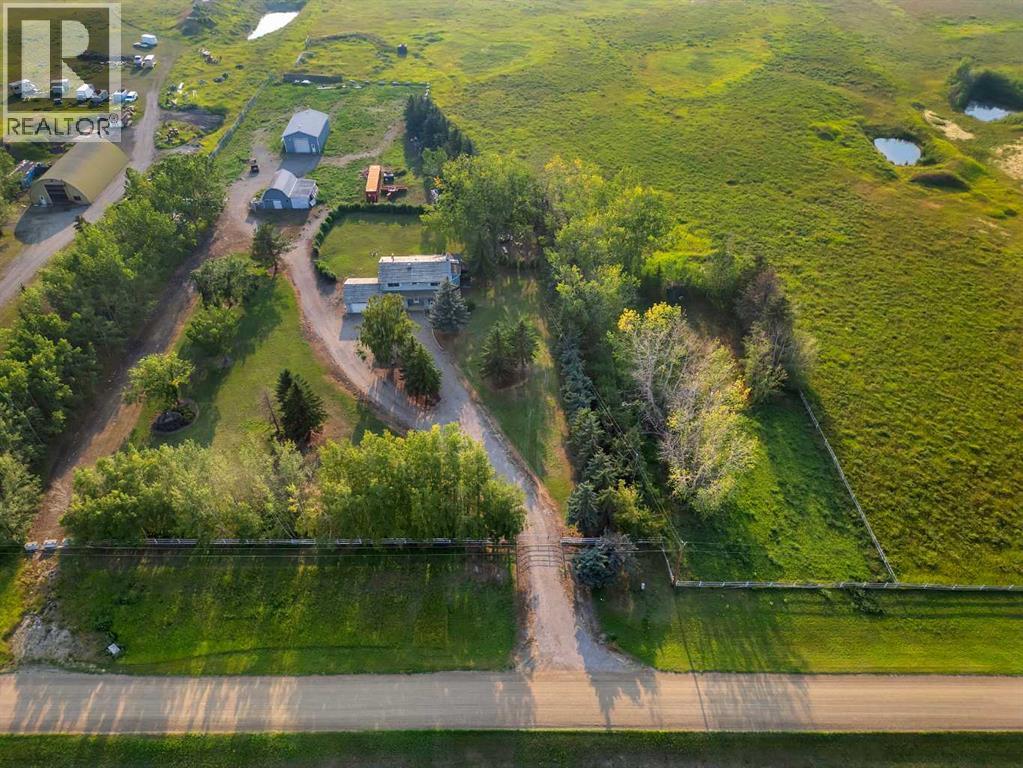
233081 Glenmore View Rd
233081 Glenmore View Rd
Highlights
Description
- Home value ($/Sqft)$1,049/Sqft
- Time on Housefulnew 1 hour
- Property typeSingle family
- Median school Score
- Lot size18.82 Acres
- Year built1977
- Garage spaces2
- Mortgage payment
18.82 Acreage, Rectangular lot, great property with house Barn and Shop. The 2 story 2192 Sq feet house with 4 bedroom, 3 full bath. Main floor has Living room, family room, Office, Kitchen, dinning room, laundry, and 3 pcs bath. Living room has fire place, and patio door to the deck, with cover hot tub and sauna (As-is) . Main floor office has built in desk, and oak panels. Country style kitchen with lots of white cabinets. Upstairs 4 bedrooms has Primary room with 4 pcs ensuite, and walk in closet, and other 3 bedrooms are good size, and 4 pcs main bathroom. Bedrooms has new carpets, and main floor has wood flooring. Workshop has compressor (as-is) for mechanically enthusiast, Barn and storage, Well water + Garage has 2 potable extra water tanks. Backyard has lot of trees, partially fenced and many more. Nearby by school in Chestermere, and close to Glenmore trail, heather and glen golf course. (id:63267)
Home overview
- Cooling None
- Heat source Natural gas
- Heat type Forced air
- Sewer/ septic Septic field, septic tank
- # total stories 2
- Construction materials Wood frame
- Fencing Fence
- # garage spaces 2
- Has garage (y/n) Yes
- # full baths 3
- # half baths 1
- # total bathrooms 4.0
- # of above grade bedrooms 4
- Flooring Carpeted, ceramic tile, hardwood
- Has fireplace (y/n) Yes
- Subdivision Glenmore views
- View View
- Lot dimensions 18.82
- Lot size (acres) 18.82
- Building size 2192
- Listing # A2261533
- Property sub type Single family residence
- Status Active
- Bedroom 3.301m X 4.014m
Level: 2nd - Bathroom (# of pieces - 4) 2.057m X 3.277m
Level: 2nd - Bedroom 4.039m X 4.039m
Level: 2nd - Bathroom (# of pieces - 4) 2.286m X 1.5m
Level: 2nd - Other 2.31m X 2.082m
Level: 2nd - Bedroom 2.947m X 3.277m
Level: 2nd - Primary bedroom 5.054m X 4.444m
Level: 2nd - Living room 4.877m X 4.319m
Level: Main - Office 3.2m X 4.42m
Level: Main - Bathroom (# of pieces - 2) 1.524m X 2.387m
Level: Main - Family room 4.039m X 4.267m
Level: Main - Bathroom (# of pieces - 3) 1.929m X 4.471m
Level: Main - Kitchen 4.039m X 2.691m
Level: Main - Dining room 4.52m X 2.539m
Level: Main
- Listing source url Https://www.realtor.ca/real-estate/28939374/233081-glenmore-view-road-rural-rocky-view-county-glenmore-views
- Listing type identifier Idx

$-6,133
/ Month

