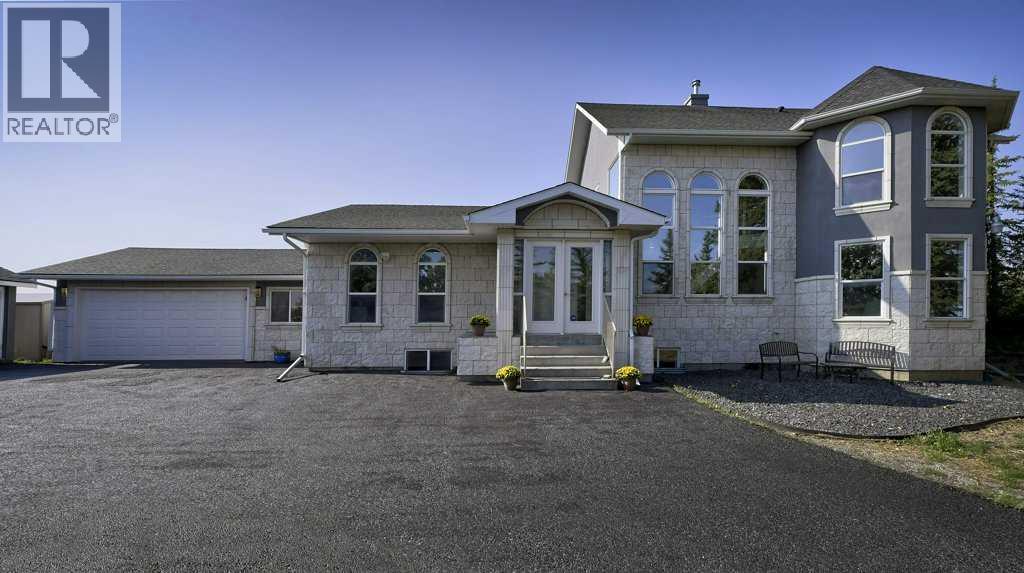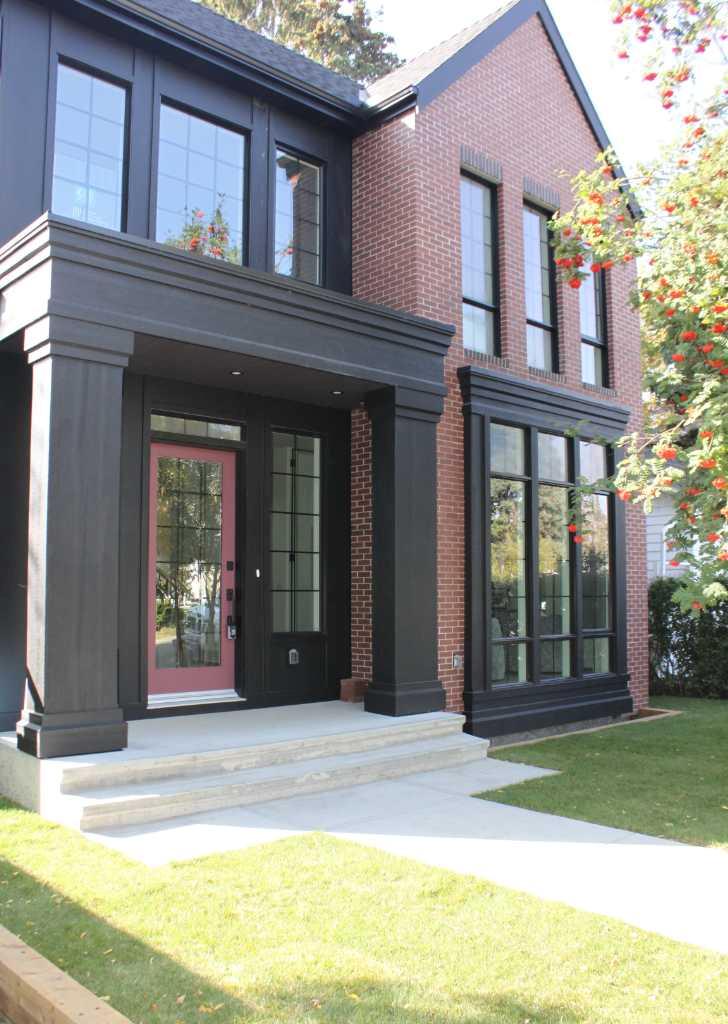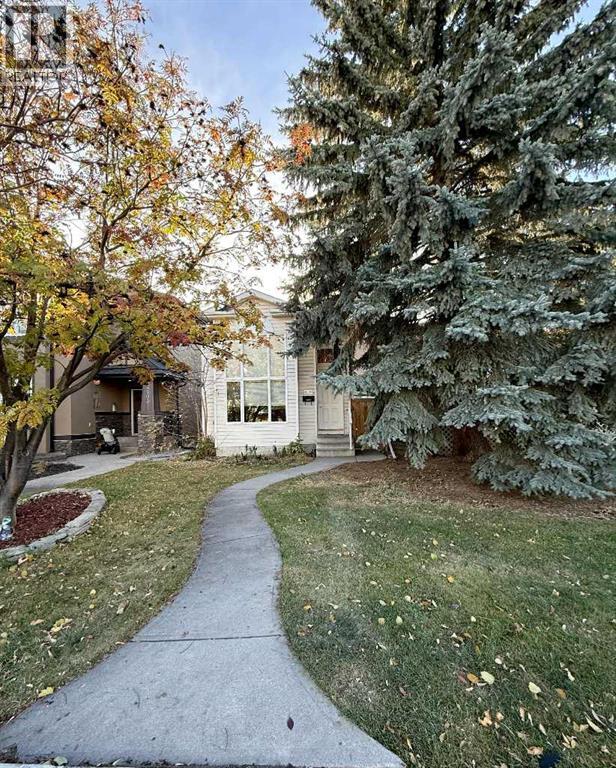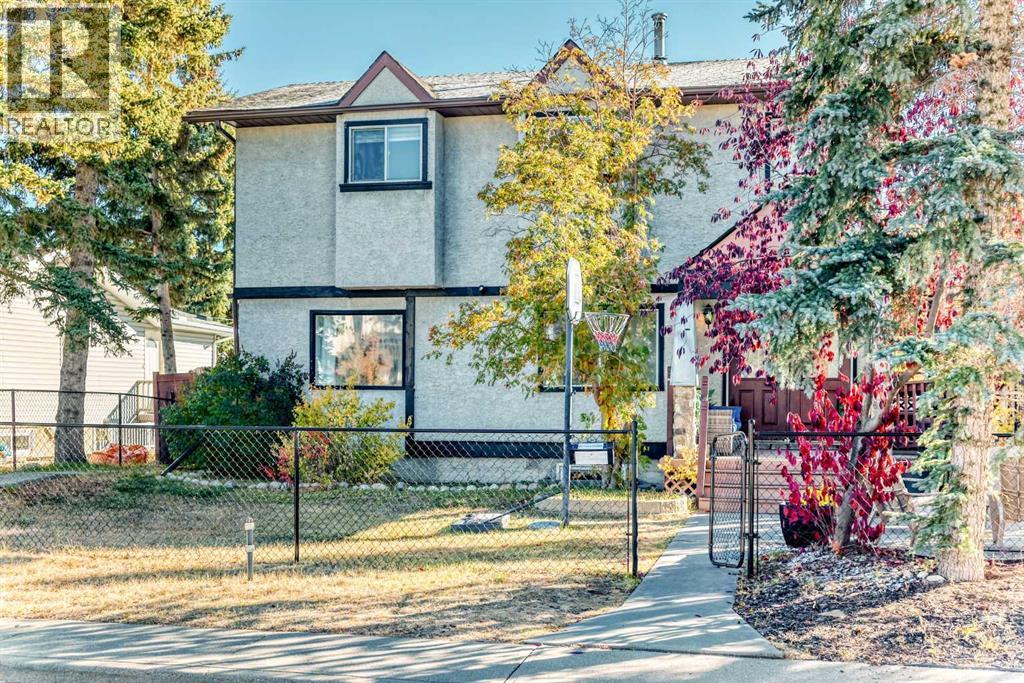
Highlights
Description
- Home value ($/Sqft)$491/Sqft
- Time on Houseful45 days
- Property typeSingle family
- Median school Score
- Lot size3.95 Acres
- Year built2004
- Garage spaces2
- Mortgage payment
Enjoy the best of both worlds — the peace of country living and the convenience of the city only a few hundred meters from the city limits opening rhe door to endless future prospects. Prime location for successful home based business. This exquisite Bearspaw estate sits on approx 4 acres land & features virtually 5100 sqft of developed living space. Built in 2004 and substantially renovated on the top two floors in 2023–2024, this home offers space, flexibility, and luxury for a large or multigenerational family with 8 bedrooms and 6 bathrooms. A private circular driveway with fresh asphalt sets the tone as you arrive. Inside, the thoughtful floor plan combines functionality and high-end finishes. Four of the eight bedrooms feature ensuite bathrooms, giving every family member and guest a sense of retreat. On the main floor, enjoy a primary bedroom with a 5-piece spa-style ensuite and walk-in closet, a bright front family room, and a huge home office with built-ins and large windows. At the rear, an open-concept kitchen, dining and living area creates the heart of the home: a chef’s kitchen with quartz countertops, a massive island, top-end appliances and generous storage, a large dining area for gatherings, and a sunlit living room with a statement fireplace and sprawling backyard views. A convenient main-floor powder room and laundry add everyday practicality. Upstairs, three more bedrooms — each with private ensuites and ample closets — offer comfort and privacy. The fully developed basement adds another four bedrooms, a full bath, and versatile recreation space for games, media, or fitness. Attached to the home is a double garage (with the option to add a third bay with the addition of a garage door or convert to a large mudroom). Recent updates include a new hot water tank (2024), fresh interior and exterior paint plus new downspouts (2025). Two sheds and two outbuildings are also included. The south-facing lot backs onto open land with no neighbours, creating your own private playground — even a toboggan hill right out back. No need to worry about well water quality — this property is already connected to the community Water Co-op, ensuring reliable, great-tasting water year-round. All this just minutes to the Rocky Ridge YMCA and less than five minutes to all the shopping & convenience. No HOA Fees. Far away from high voltage power lines and telephone towers. A rare opportunity to own a fully updated Bearspaw acreage in an unbeatable location, a true live in the country, play in the city offering — book your private showing today! (id:63267)
Home overview
- Cooling None
- Heat source Natural gas
- Heat type Other, forced air
- Sewer/ septic Septic field, septic tank
- # total stories 2
- Construction materials Wood frame
- Fencing Not fenced
- # garage spaces 2
- Has garage (y/n) Yes
- # full baths 5
- # half baths 1
- # total bathrooms 6.0
- # of above grade bedrooms 8
- Flooring Carpeted, ceramic tile, laminate
- Has fireplace (y/n) Yes
- Subdivision Bearspaw_calg
- Lot desc Fruit trees, lawn
- Lot dimensions 3.95
- Lot size (acres) 3.95
- Building size 3259
- Listing # A2254797
- Property sub type Single family residence
- Status Active
- Bathroom (# of pieces - 3) 3.328m X 1.576m
Level: 2nd - Bedroom 4.167m X 3.453m
Level: 2nd - Bathroom (# of pieces - 3) 3.328m X 1.548m
Level: 2nd - Bedroom 4.548m X 4.648m
Level: 2nd - Bedroom 3.834m X 4.953m
Level: 2nd - Bedroom 3.353m X 4.343m
Level: 2nd - Bathroom (# of pieces - 4) 2.109m X 3.124m
Level: 2nd - Bedroom 5.715m X 2.667m
Level: Lower - Furnace 2.033m X 3.709m
Level: Lower - Recreational room / games room 8.992m X 11.406m
Level: Lower - Other 5.13m X 3.453m
Level: Lower - Other 1.728m X 2.691m
Level: Lower - Bedroom 4.548m X 2.667m
Level: Lower - Bedroom 2.719m X 4.825m
Level: Lower - Bathroom (# of pieces - 3) 3.072m X 1.524m
Level: Lower - Bathroom (# of pieces - 2) 0.966m X 2.362m
Level: Main - Dining room 4.776m X 3.81m
Level: Main - Family room 4.139m X 7.062m
Level: Main - Bathroom (# of pieces - 5) 3.834m X 2.719m
Level: Main - Den 5.995m X 4.648m
Level: Main
- Listing source url Https://www.realtor.ca/real-estate/28824969/24073-burma-road-rural-rocky-view-county-bearspawcalg
- Listing type identifier Idx

$-4,266
/ Month












