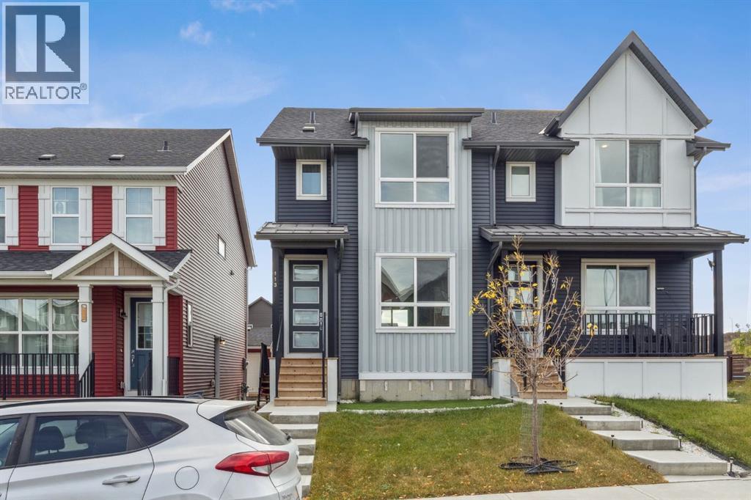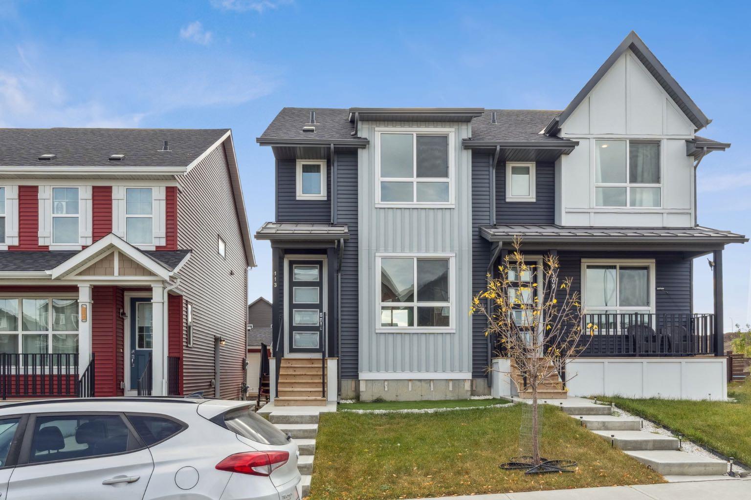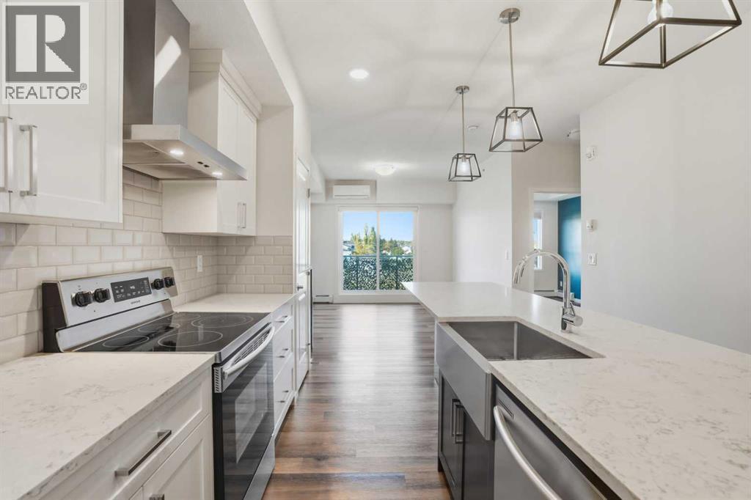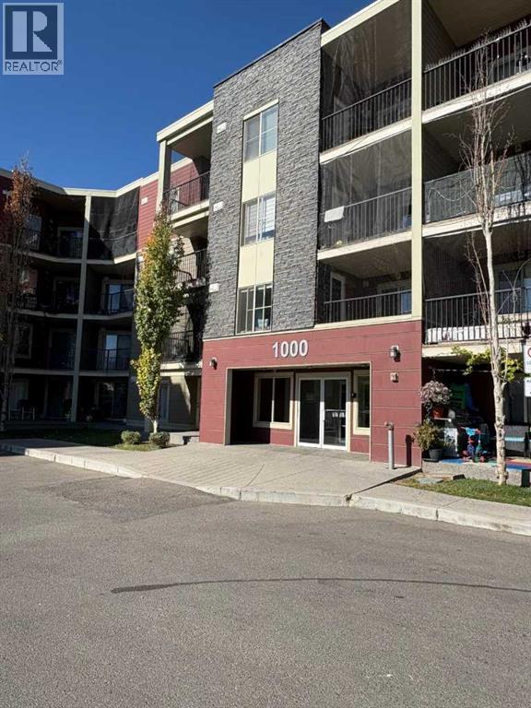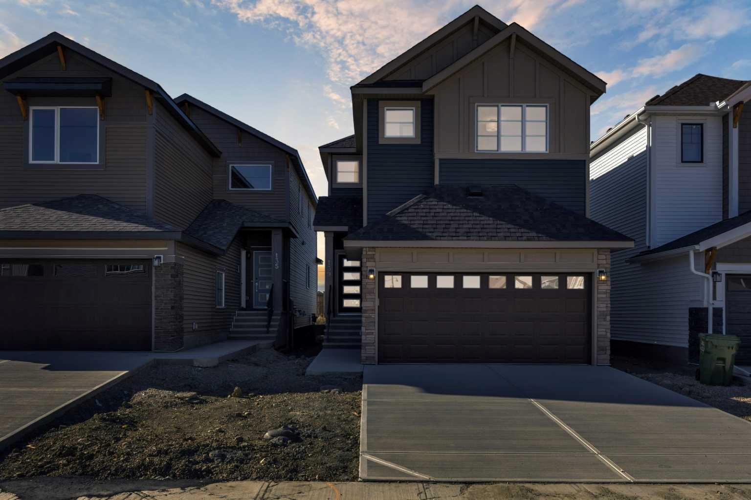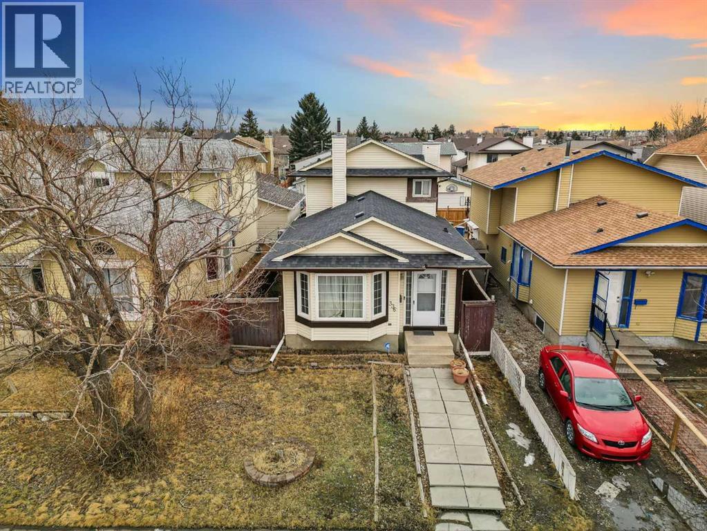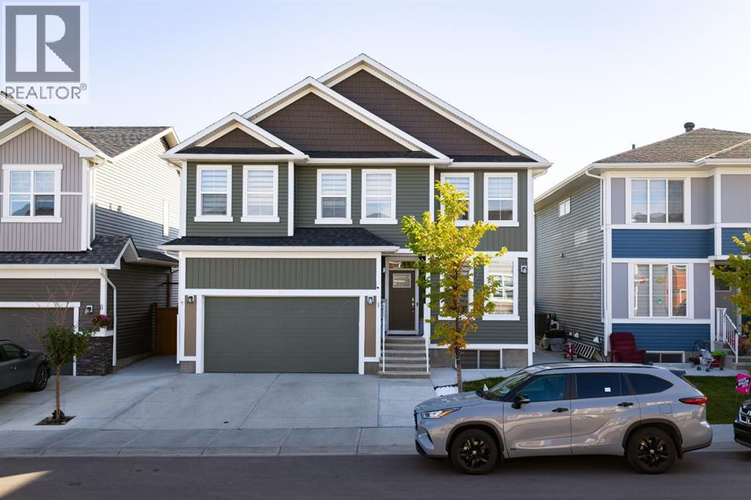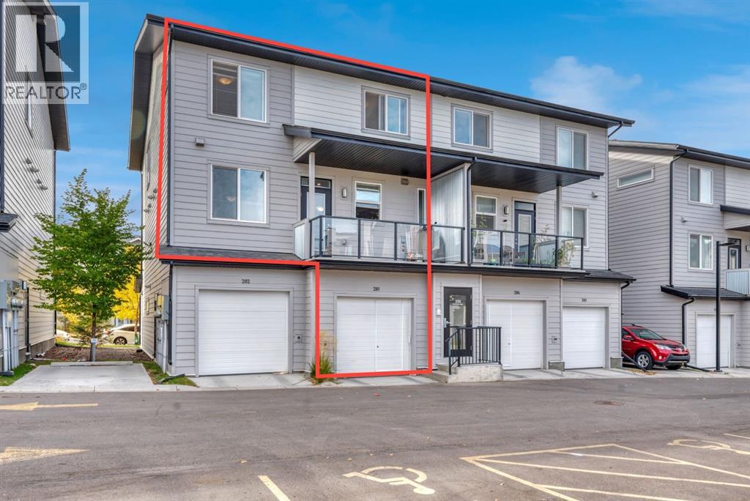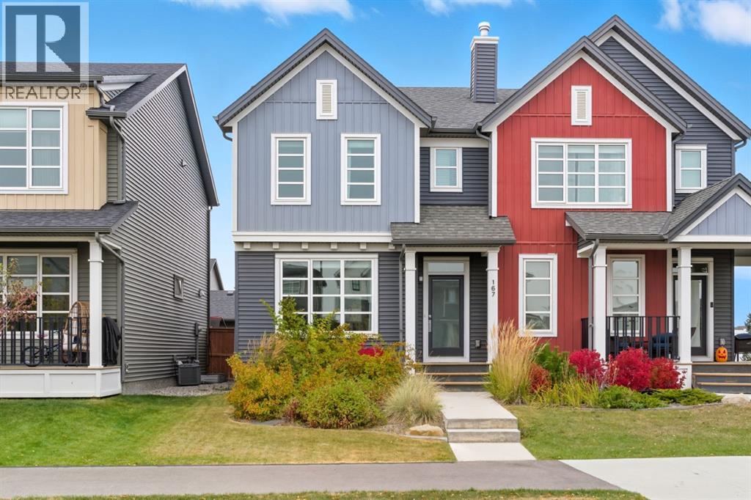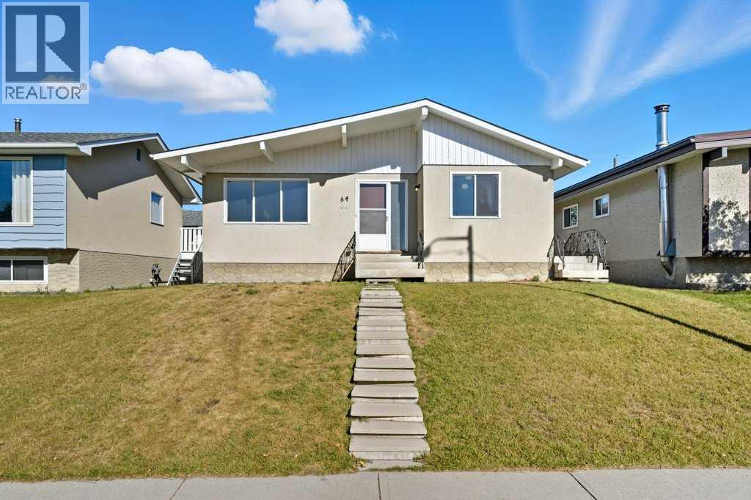- Houseful
- AB
- Rural Rocky View County
- T2M
- 247 Shore Dr
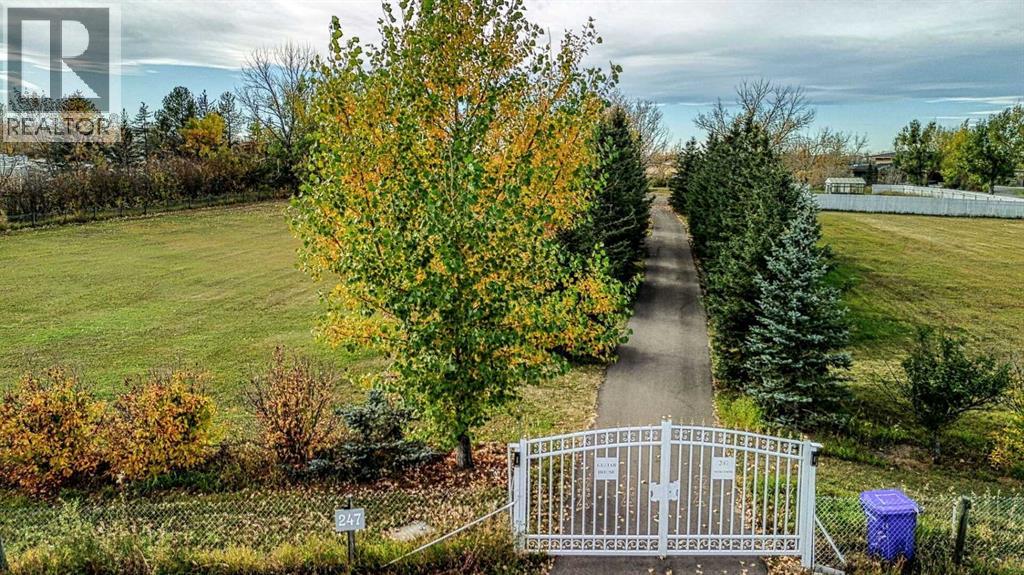
247 Shore Dr
247 Shore Dr
Highlights
Description
- Home value ($/Sqft)$617/Sqft
- Time on Housefulnew 12 hours
- Property typeSingle family
- Style3 level
- Median school Score
- Lot size4.32 Acres
- Year built1972
- Garage spaces4
- Mortgage payment
Excellent opportunity to own your own piece of Country living and the enjoy all the space and peace and tranquility. 4,32 acres of land with a beautiful 3 level split home, single attached garage plus a triple detached garage. Nice and open layout main floor is welcoming and full of natural light. Large Living room, big Dining room, spacious kitchen with lots of cabinets and counter space make up the main level. The second level has the primary bedroom and two more large bedrooms and a 3 piece bathroom. It does not end here. There is a third level that has great Rec Room, and a 4 piece bathroom. Basement is finished with Bedroom, laundry room and utility room. The seller has completed many renovations and improvements to the property, including a new asphalt driveway, fresh carpet, new paint throughout, a brand-new deck, and new garage doors. These updates add both value and curb appeal, making the home move-in ready. There is lots of space for the family to enjoy inside the home and outside. Do not miss out on this great property. (id:63267)
Home overview
- Cooling None
- Heat source Natural gas
- Heat type Forced air
- Sewer/ septic Septic field, septic tank
- Construction materials Wood frame
- Fencing Fence
- # garage spaces 4
- # parking spaces 6
- Has garage (y/n) Yes
- # full baths 2
- # total bathrooms 2.0
- # of above grade bedrooms 4
- Flooring Carpeted, vinyl
- Has fireplace (y/n) Yes
- Subdivision Prairie royal estate
- Directions 1446519
- Lot desc Landscaped
- Lot dimensions 4.32
- Lot size (acres) 4.32
- Building size 1865
- Listing # A2262909
- Property sub type Single family residence
- Status Active
- Primary bedroom 3.481m X 3.786m
Level: 2nd - Bedroom 3.505m X 2.947m
Level: 2nd - Bathroom (# of pieces - 3) 2.49m X 1.524m
Level: 2nd - Primary bedroom 4.724m X 2.947m
Level: 2nd - Bathroom (# of pieces - 4) 3.353m X 2.414m
Level: 3rd - Recreational room / games room 8.153m X 6.453m
Level: 3rd - Laundry 3.149m X 2.896m
Level: Lower - Bedroom 3.53m X 3.353m
Level: Lower - Furnace 2.896m X 1.728m
Level: Lower - Other 2.844m X 2.667m
Level: Lower - Other 1.625m X 1.423m
Level: Lower - Dining room 3.124m X 3.606m
Level: Main - Kitchen 4.673m X 2.795m
Level: Main - Living room 5.919m X 4.749m
Level: Main
- Listing source url Https://www.realtor.ca/real-estate/28980369/247-shore-drive-rural-rocky-view-county-prairie-royal-estate
- Listing type identifier Idx

$-3,066
/ Month

