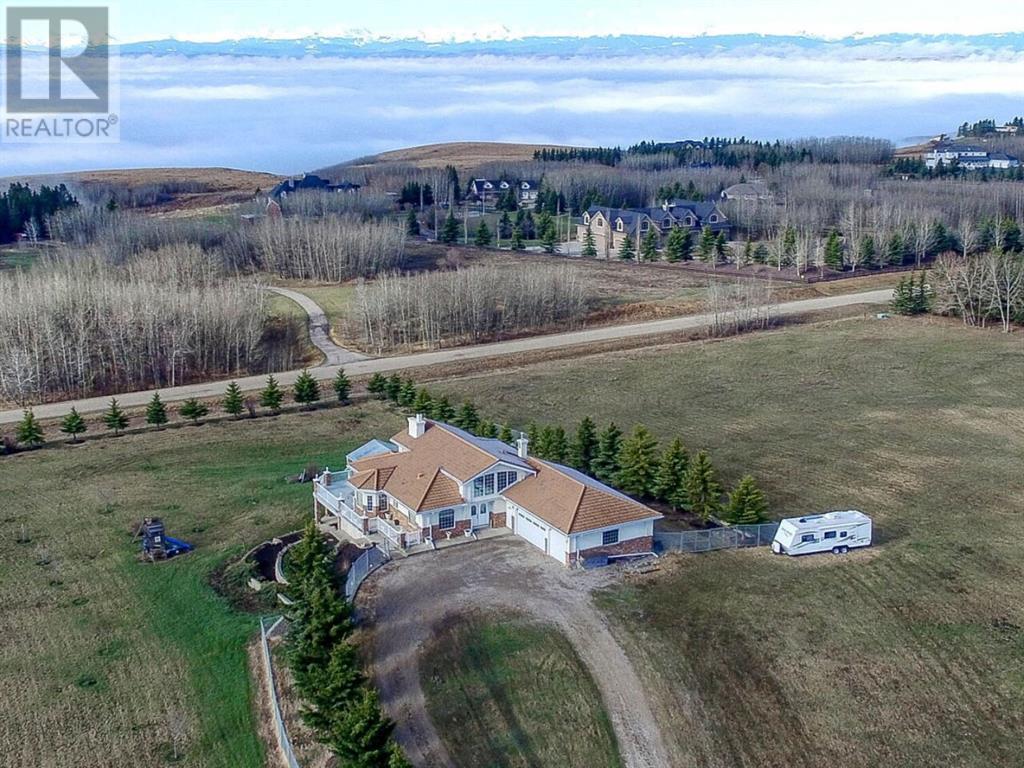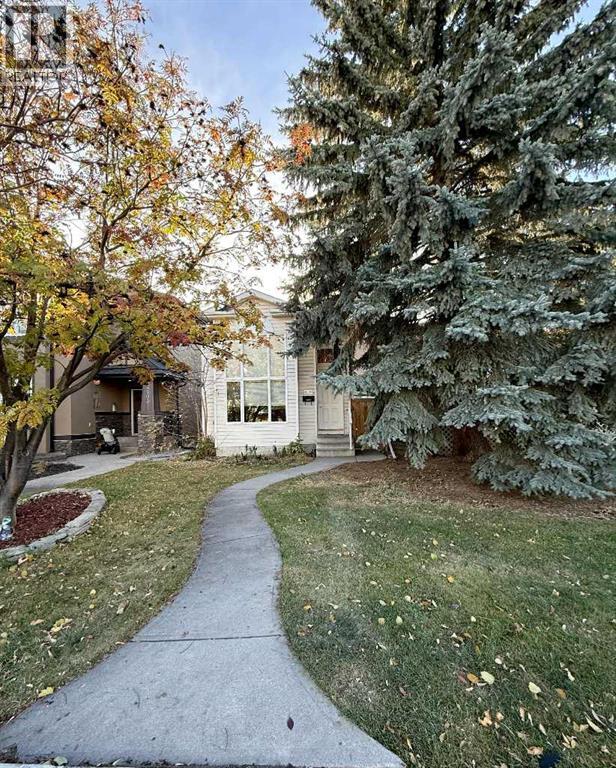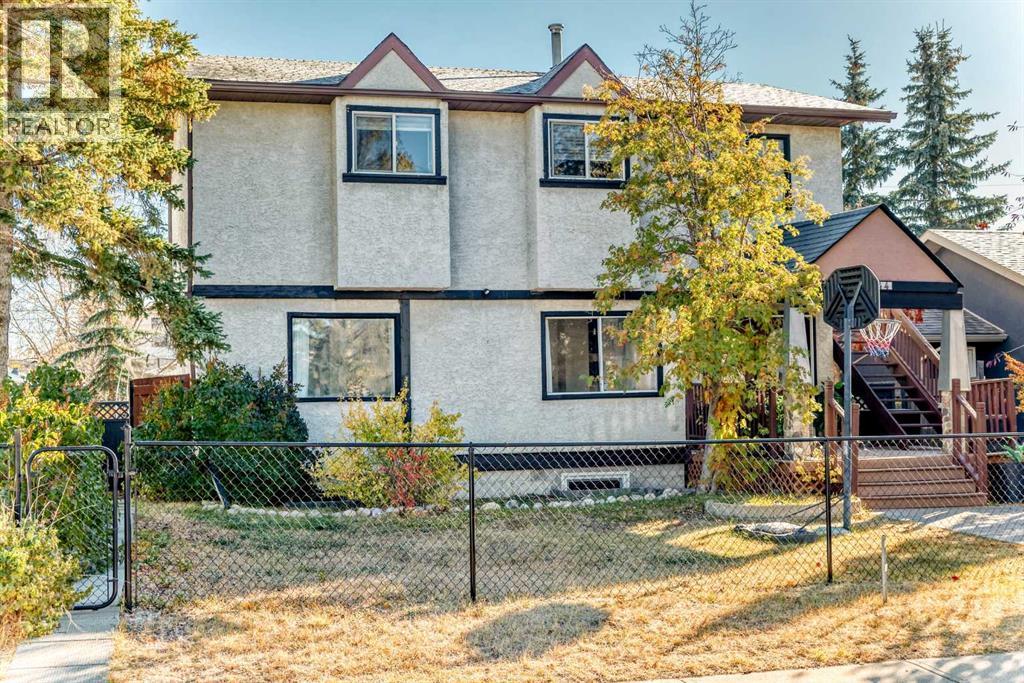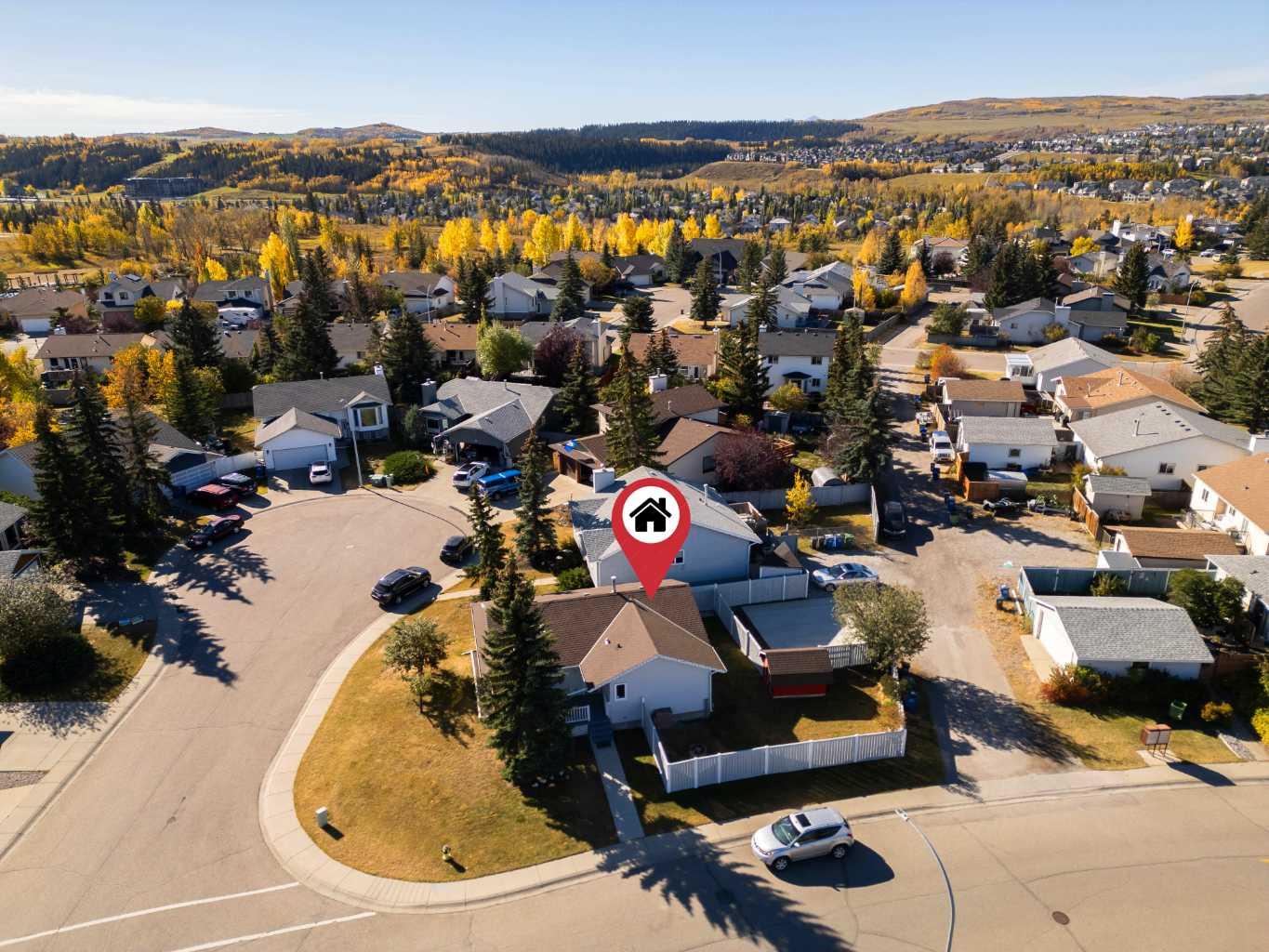- Houseful
- AB
- Rocky View County
- T3L
- 254209 Woodland Rd

254209 Woodland Rd
254209 Woodland Rd
Highlights
Description
- Home value ($/Sqft)$1,530/Sqft
- Time on Houseful1610 days
- Property typeSingle family
- Median school Score
- Lot size15.19 Acres
- Year built1994
- Garage spaces3
- Mortgage payment
Immaculate Home close to Calgary situated on a sub-dividable 15.99 acre lot surrounded by beautiful trees and landscaping. Italian inspired construction with predominant concrete throughout and a cold room cellar that's naturally cold all year round without mechanical intervention. The 3 Bedroom (two above grade) open concept Walkout Home is well illuminated and features a beautiful kitchen, eating area / dining room, upper loft flex room / floor, gas fire place on main floor, wood burning fire place on lower floor, split access from the garage to the lower level and main level, laundry roughed in upstairs and full laundry downstairs, wet bar downstairs, second kitchen on lower floor and den. Incredible attached heated greenhouse and enclosed patio in the back. (id:63267)
Home overview
- Cooling None
- Heat type Forced air
- # total stories 2
- Construction materials Poured concrete, wood frame
- Fencing Fence
- # garage spaces 3
- Has garage (y/n) Yes
- # full baths 3
- # total bathrooms 3.0
- # of above grade bedrooms 3
- Flooring Tile
- Has fireplace (y/n) Yes
- Subdivision Bearspaw_calg
- Directions 1923796
- Lot desc Landscaped
- Lot dimensions 15.19
- Lot size (acres) 15.19
- Building size 2026
- Listing # A1109040
- Property sub type Single family residence
- Status Active
- Office 3.682m X 4.215m
Level: Lower - Family room 4.167m X 3.987m
Level: Lower - Bedroom 3.581m X 4.115m
Level: Lower - Bathroom (# of pieces - 3) Level: Lower
- Recreational room / games room 4.572m X 5.029m
Level: Lower - Cold room 11.15m X 2.21m
Level: Lower - Kitchen 3.81m X 2.234m
Level: Lower - Bathroom (# of pieces - 5) Level: Main
- Kitchen 4.724m X 3.987m
Level: Main - Primary bedroom 4.063m X 5.282m
Level: Main - Dining room 3.758m X 4.09m
Level: Main - Other 1.652m X 3.048m
Level: Main - Foyer 2.49m X 2.539m
Level: Main - Bedroom 3.048m X 3.353m
Level: Main - Den 3.709m X 4.014m
Level: Main - Family room 4.42m X 4.572m
Level: Main - Other 2.996m X 2.134m
Level: Main - Bathroom (# of pieces - 4) Level: Main
- Loft 8.586m X 2.667m
Level: Upper
- Listing source url Https://www.realtor.ca/real-estate/23247899/254209-woodland-road-rural-rocky-view-county-bearspawcalg
- Listing type identifier Idx

$-8,267
/ Month












