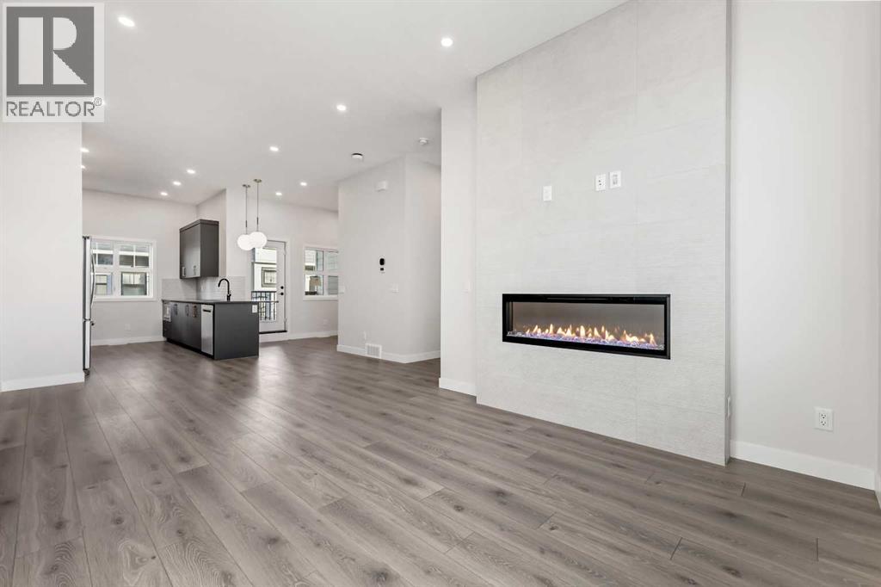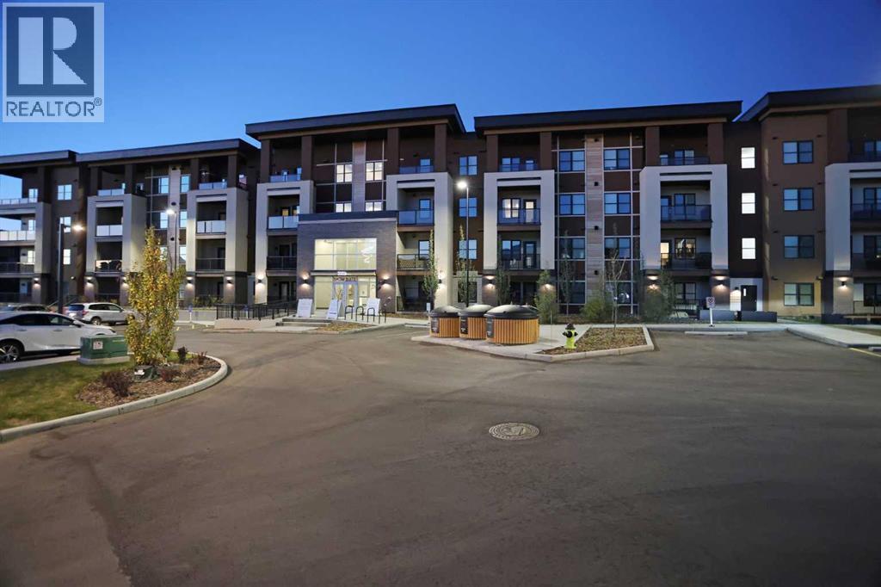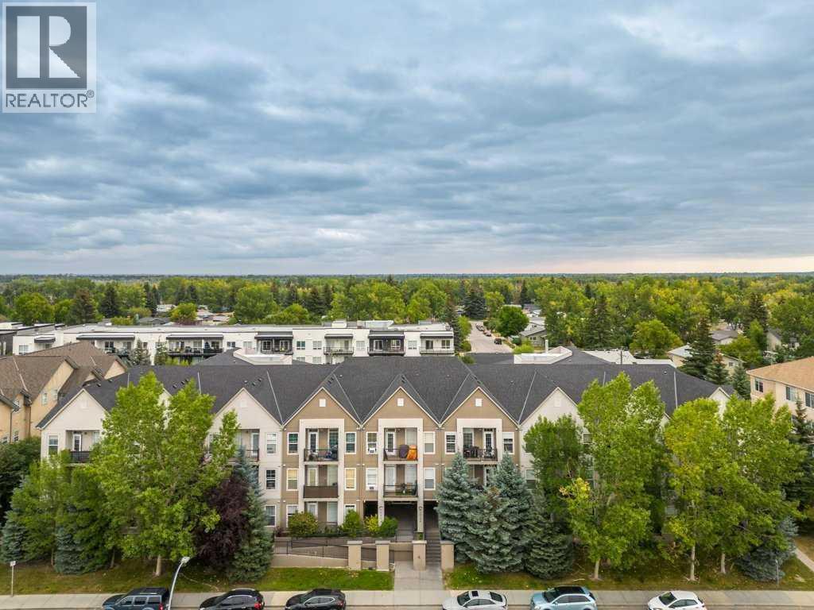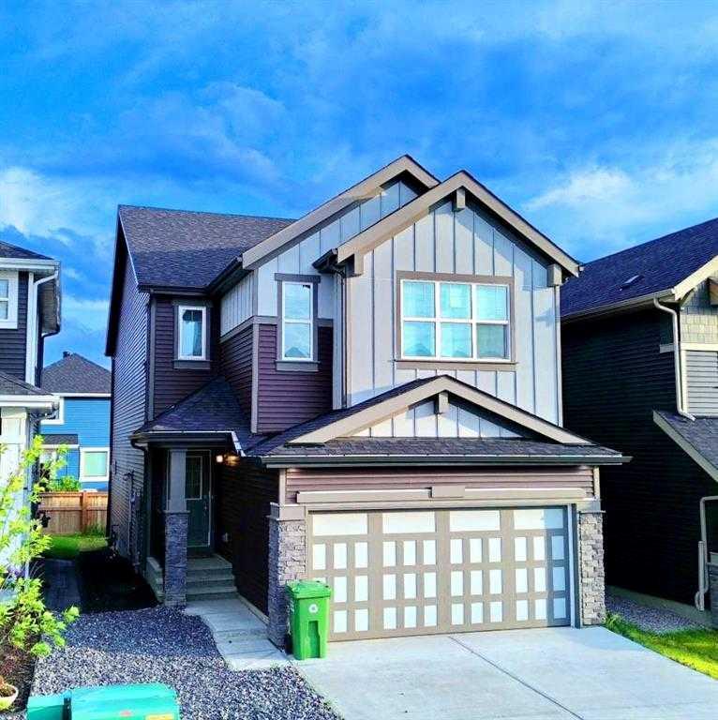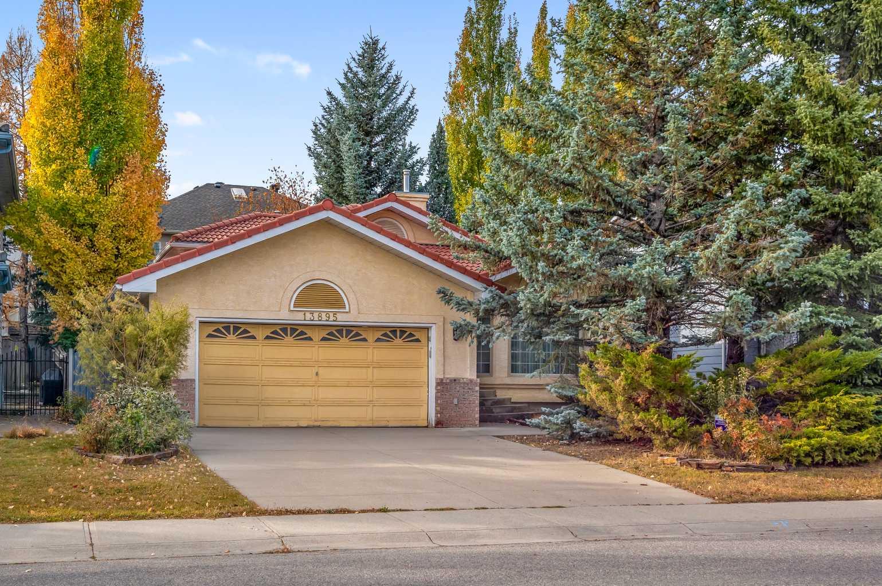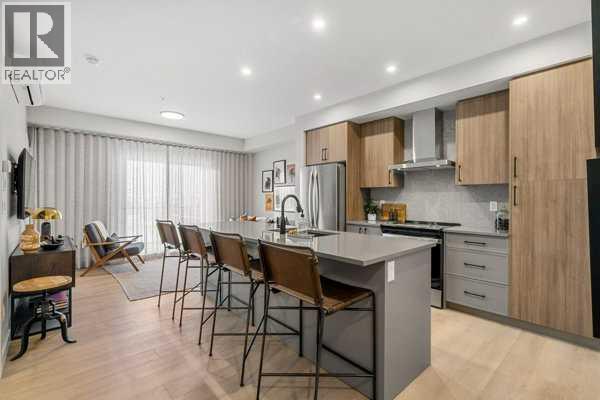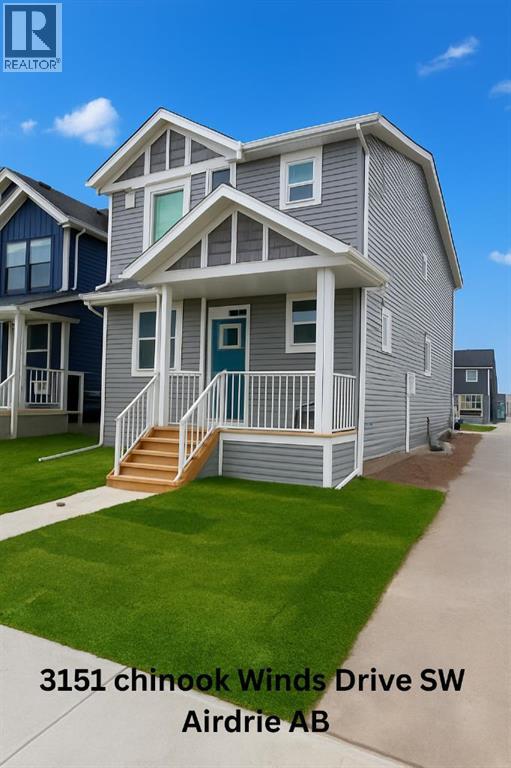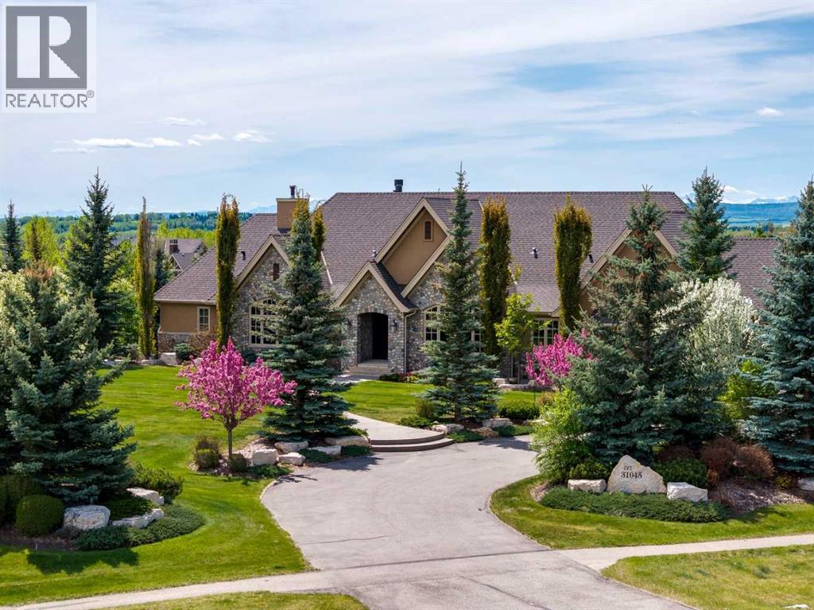
Highlights
Description
- Home value ($/Sqft)$1,187/Sqft
- Time on Houseful109 days
- Property typeSingle family
- StyleBungalow
- Median school Score
- Lot size2 Acres
- Year built2010
- Mortgage payment
Nestled within the prestigious Morgans Rise estate community, this custom built 4 bedroom bungalow by Gallaghers Homes showcases refined craftsmanship with over 6,285 SF of luxurious living space, thoughtfully situated on a meticulously landscaped 2-acre parcel. Hear the gurgling water feature and the bird songs as you contemplate the beauty of the world famous Rocky Mountains. Step inside this luxurious architectural gem to experience premium finishes including site installed 1/4 sawn oak hardwood, cork flooring, glittering Schonbek chandeliers, intricate wainscoting and narrow French passage doors adorned with beveled and leaded glass. The grand foyer with its diamond-patterned limestone and marble tile opens to a sophisticated open-concept living area enhanced by Bermuda and double cornice ceilings. At the heart of the home is a chef's dream kitchen featuring a Wolf 6-burner gas range, wall oven and warming drawer, Subzero fridge and 2 fridge drawers and a Meile dishwasher. There is a spacious island, custom cabinetry, bronzed hardware and a walk-through pantry tucked behind the kitchen. Enjoy casual meals in the sunlit breakfast nook. Have morning coffee on the raised wood deck or cozy up with the gas heater or build a fire in the wood burning fireplace on the 3 season screened porch. A formal dining room with built-in bookshelves and wet bar makes entertaining a pleasure. The principal bedroom is a serene retreat complete with a sitting area, walk-in closet with a dressing table, and a spa-like 6-piece ensuite featuring a steam shower, soaker tub, towel warmer and double vanity. The main level also includes a den/flex room with fireplace, a laundry room and mudroom. The walk-out level is designed for comfort and entertaining. It is anchored by a spacious family room and gas fireplace that opens to the patio. There is a private guest suite with a 4 piece ensuite bath, 2 additional bedrooms, a full and half bath, fitness room, wine cellar, and wet bar, 2 oversize d storage rooms, cedar closet and lockers. Other appliances include a Subzero wine fridge, Subzero bar fridge, Sharp microwave drawer, 2 Fisher & Paykel dishwasher drawers, central vacuum system and a front loading Meile front load washer and dryer. Additional features include 4 fireplaces, an elevator, heated 4-car garage, Split faced fieldstone detailing inside and out, central a/c, water softener and purifier, cistern, underground sprinklers and a security system. Recent updates include fresh Farrow and Ball paint, new site installed oak hardwood flooring in the principal bedroom, warm cork flooring in the walk out level bedrooms, new lighting, chandeliers and pot lights, updated electrical wiring, updated Mother Board and hydraulics on the elevator and additional fruit trees/berry plants/perennials. Plenty of room to build a pool or guest house. This is more than a home in the country; it's an opportunity for an elevated lifestyle in this exceptional property only 6 minutes from Calgary's West Side. (id:63267)
Home overview
- Cooling Central air conditioning
- Heat source Natural gas
- Heat type Other, forced air, in floor heating
- Sewer/ septic Septic field, septic tank, septic system
- # total stories 1
- Construction materials Wood frame
- Fencing Not fenced
- Has garage (y/n) Yes
- # full baths 3
- # half baths 3
- # total bathrooms 6.0
- # of above grade bedrooms 4
- Flooring Cork, hardwood, marble, stone
- Has fireplace (y/n) Yes
- Subdivision Morgans rise
- Lot desc Fruit trees, garden area, landscaped, lawn, underground sprinkler
- Lot dimensions 2
- Lot size (acres) 2.0
- Building size 3113
- Listing # A2239556
- Property sub type Single family residence
- Status Active
- Exercise room 4.825m X 3.962m
Level: Lower - Bathroom (# of pieces - 2) 1.881m X 1.777m
Level: Lower - Bathroom (# of pieces - 4) 5.511m X 1.625m
Level: Lower - Other 3.176m X 1.625m
Level: Lower - Bedroom 3.734m X 4.572m
Level: Lower - Bathroom (# of pieces - 2) 1.981m X 1.652m
Level: Lower - Wine cellar 2.515m X 2.819m
Level: Lower - Bathroom (# of pieces - 4) 1.881m X 3.658m
Level: Lower - Bedroom 3.962m X 5.005m
Level: Lower - Bedroom 4.09m X 6.096m
Level: Lower - Family room 6.757m X 6.934m
Level: Lower - Dining room 5.13m X 5.334m
Level: Main - Laundry 3.328m X 3.481m
Level: Main - Living room 6.858m X 6.834m
Level: Main - Breakfast room 4.09m X 3.301m
Level: Main - Pantry 2.438m X 2.896m
Level: Main - Den 4.496m X 4.139m
Level: Main - Foyer 2.743m X 3.962m
Level: Main - Kitchen 4.09m X 6.501m
Level: Main - Sunroom 3.962m X 4.368m
Level: Main
- Listing source url Https://www.realtor.ca/real-estate/28616553/31045-morgans-view-rural-rocky-view-county-morgans-rise
- Listing type identifier Idx

$-9,853
/ Month

