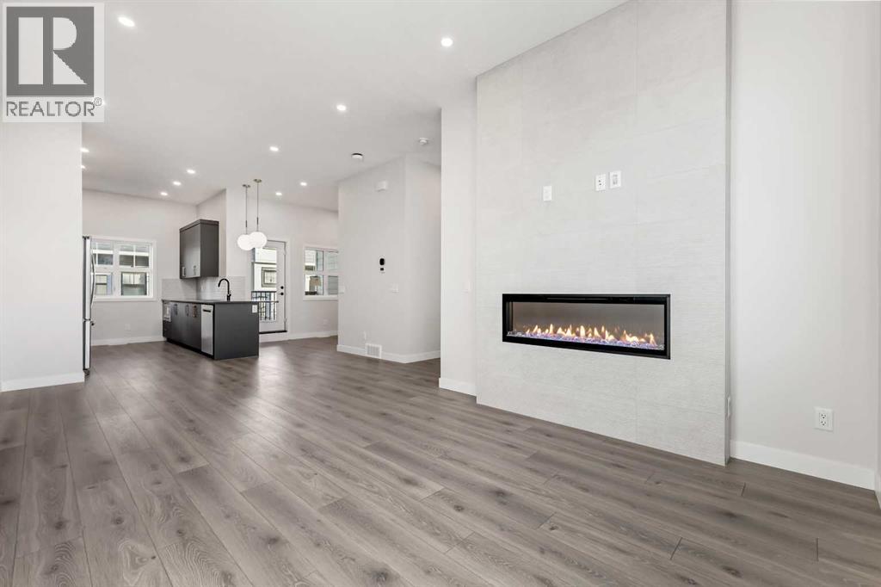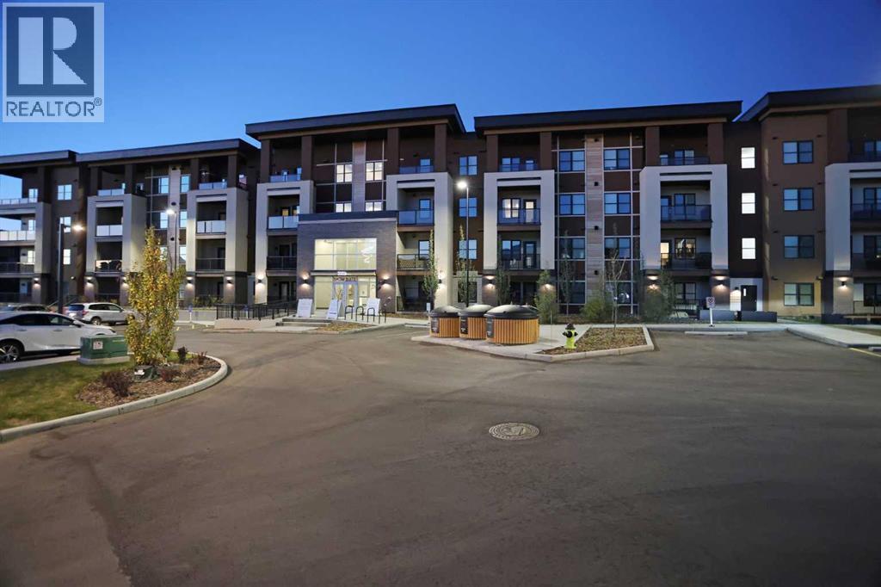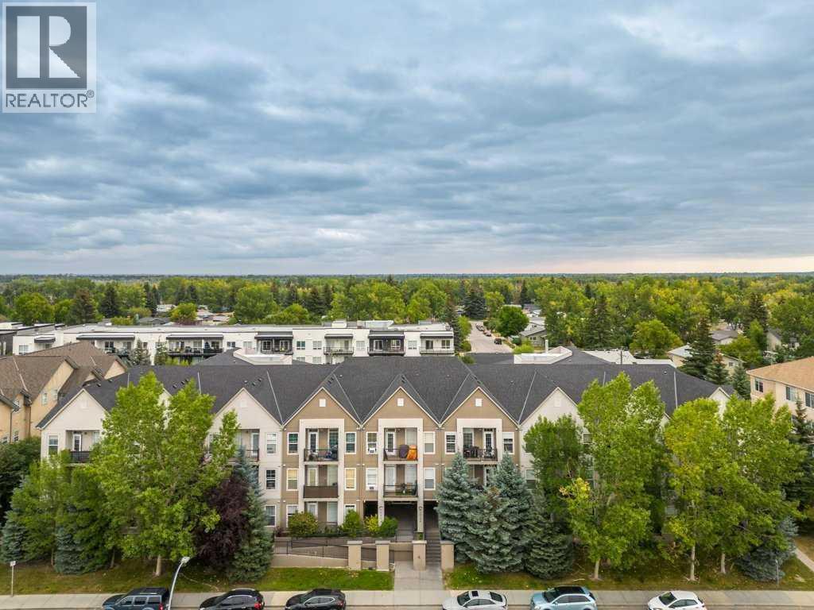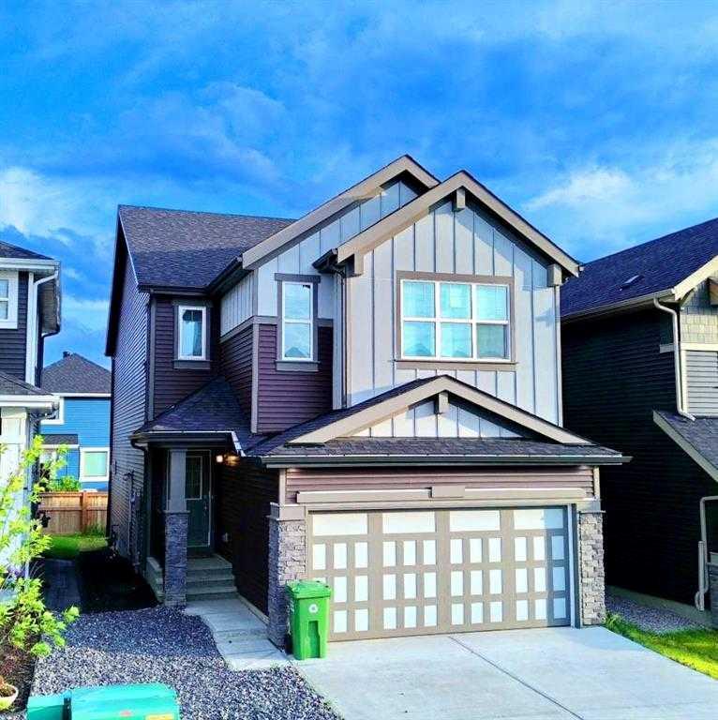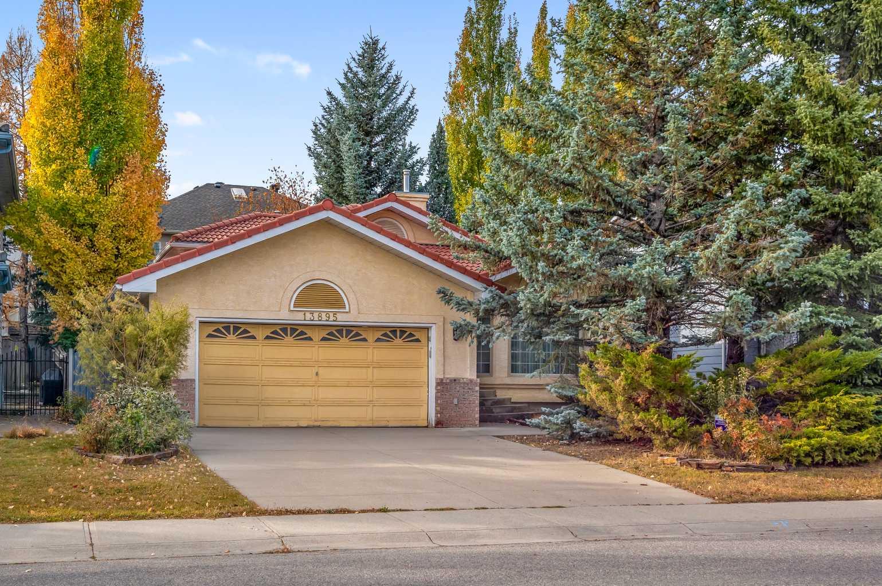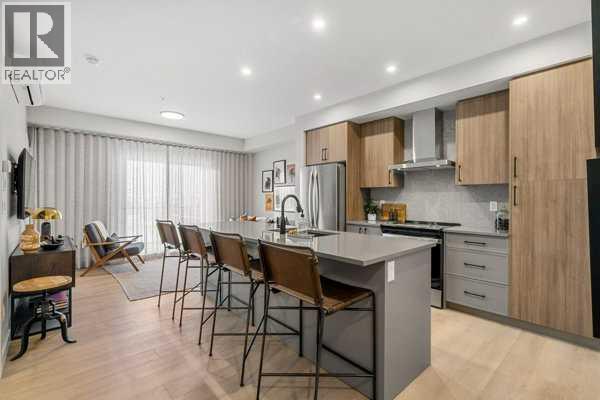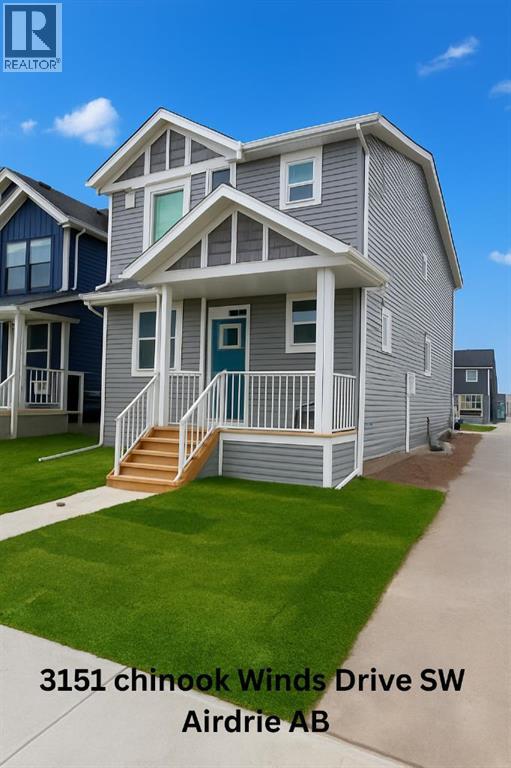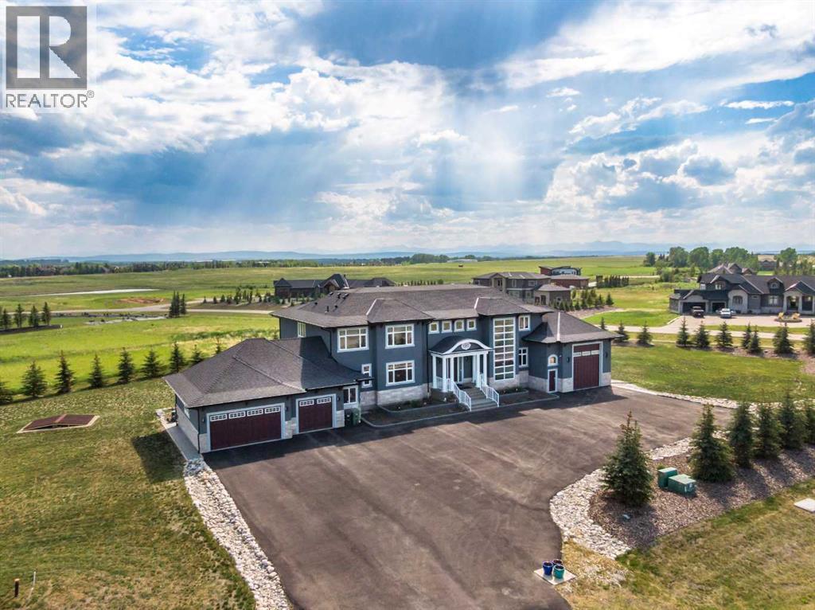
Highlights
Description
- Home value ($/Sqft)$545/Sqft
- Time on Houseful141 days
- Property typeSingle family
- Median school Score
- Lot size2.02 Acres
- Year built2020
- Garage spaces3
- Mortgage payment
Welcome to Windhorse Manor, where refined luxury meets awe-inspiring mountain views. Built in 2020, this architectural showpiece offers a total of 7,954.4 square feet (including basement) of impeccably crafted living space, including a fully finished basement. With 6 bedrooms and 8 bathrooms, every inch of this home exudes elegance, functionality, and thoughtful design.Step into the grand foyer and be greeted by an open-to-below layout that frames the panoramic Rocky Mountain backdrop—an ever-changing masterpiece visible from every angle. Expansive windows bathe the home in natural light, highlighting the exceptional craftsmanship and timeless finishes throughout.At the heart of the home lies a gourmet kitchen designed for culinary excellence, featuring top-tier built-in appliances, an oversized island, and a separate spice kitchen. 9-foot ceilings and engineered hardwood floors create an airy, sophisticated atmosphere ideal for everyday living and entertaining alike.Host with ease on the spacious deck and patio, complete with a BBQ gas line—perfect for summer gatherings and alfresco dining. Downstairs, discover a full entertainment oasis: a private home theatre, home gym, recreation room, and wet bar, complemented by a stunning wine cellar. There’s even space allocated for your very own sauna retreat.Car enthusiasts will appreciate the heated triple car garage plus a dedicated RV garage, offering ample room for all your vehicles and toys. Every detail of this home has been curated to enhance your lifestyle.Nestled in the prestigious, serene community of Windhorse Manor, this estate combines tranquility with convenience—set against the beauty of Alberta’s natural landscape.Don’t miss your chance to own this truly unparalleled residence. Contact us today to book your private showing and step into the luxury of Windhorse Manor. (id:63267)
Home overview
- Cooling See remarks
- Heat type Forced air
- Sewer/ septic Septic tank
- # total stories 2
- Construction materials Wood frame
- Fencing Not fenced
- # garage spaces 3
- Has garage (y/n) Yes
- # full baths 6
- # half baths 2
- # total bathrooms 8.0
- # of above grade bedrooms 6
- Flooring Carpeted, hardwood, tile
- Has fireplace (y/n) Yes
- Subdivision Windhorse manor
- Directions 1448777
- Lot desc Landscaped
- Lot dimensions 2.02
- Lot size (acres) 2.02
- Building size 5410
- Listing # A2229641
- Property sub type Single family residence
- Status Active
- Bathroom (# of pieces - 2) 2.414m X 1.6m
Level: Basement - Media room 6.501m X 4.673m
Level: Basement - Wine cellar 3.505m X 1.957m
Level: Basement - Other 1.32m X 3.682m
Level: Basement - Office 3.048m X 3.682m
Level: Basement - Exercise room 5.486m X 3.709m
Level: Basement - Other 4.319m X 3.072m
Level: Basement - Recreational room / games room 6.605m X 8.001m
Level: Basement - Storage 2.691m X 2.643m
Level: Basement - Bedroom 4.167m X 3.81m
Level: Basement - Storage 2.109m X 5.13m
Level: Basement - Bathroom (# of pieces - 4) 2.643m X 2.795m
Level: Basement - Living room 4.243m X 5.182m
Level: Main - Other 2.719m X 1.167m
Level: Main - Office 3.911m X 3.938m
Level: Main - Family room 5.663m X 8.178m
Level: Main - Bedroom 4.572m X 4.115m
Level: Main - Bathroom (# of pieces - 4) 3.225m X 2.844m
Level: Main - Pantry 2.134m X 3.072m
Level: Main - Bathroom (# of pieces - 2) 2.21m X 1.5m
Level: Main
- Listing source url Https://www.realtor.ca/real-estate/28450198/31103-windhorse-drive-rural-rocky-view-county-windhorse-manor
- Listing type identifier Idx

$-7,866
/ Month

