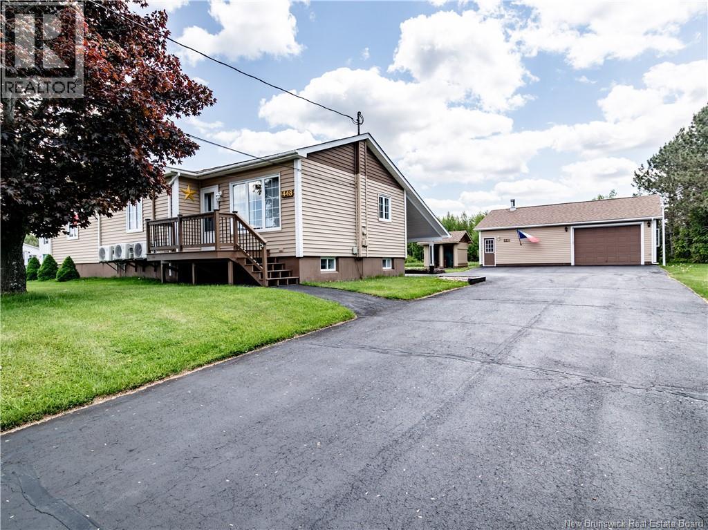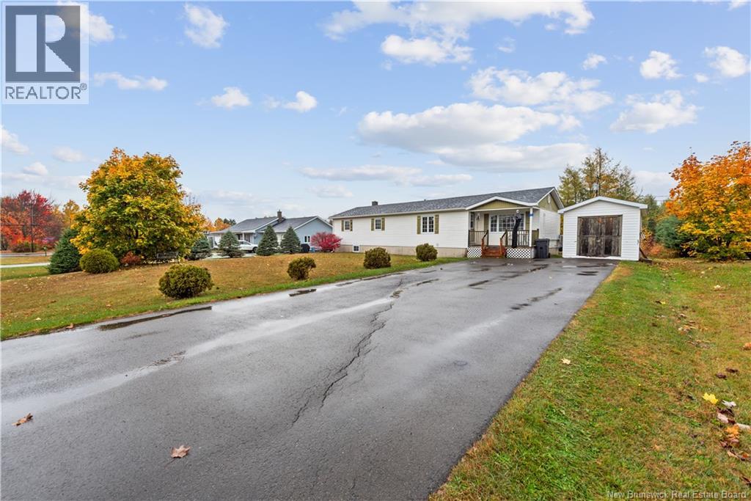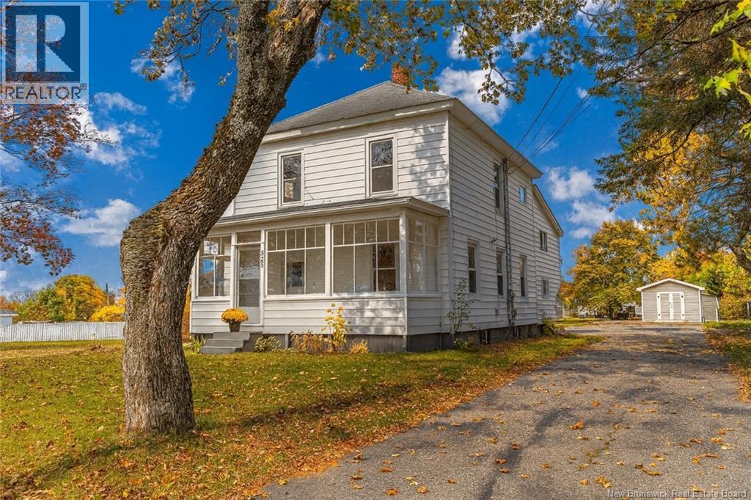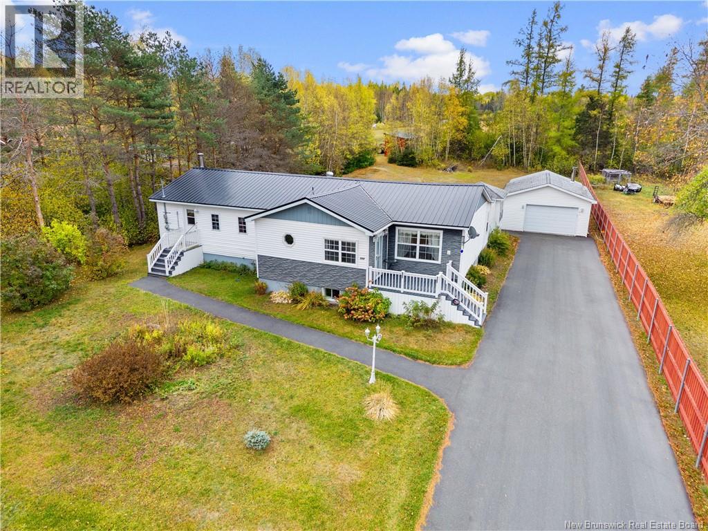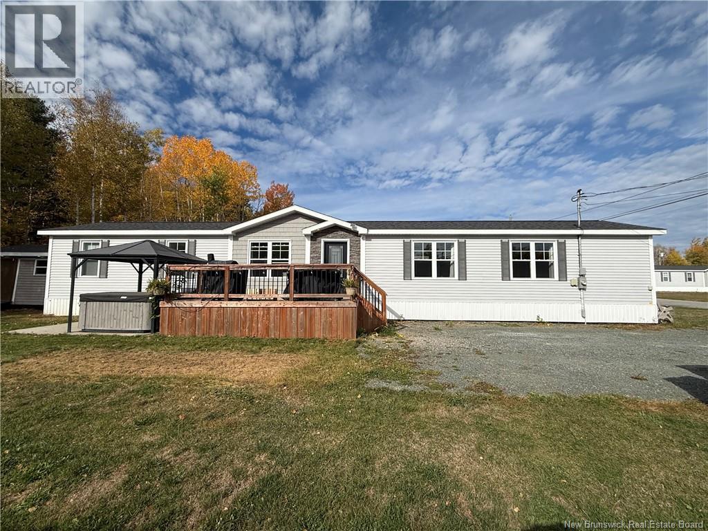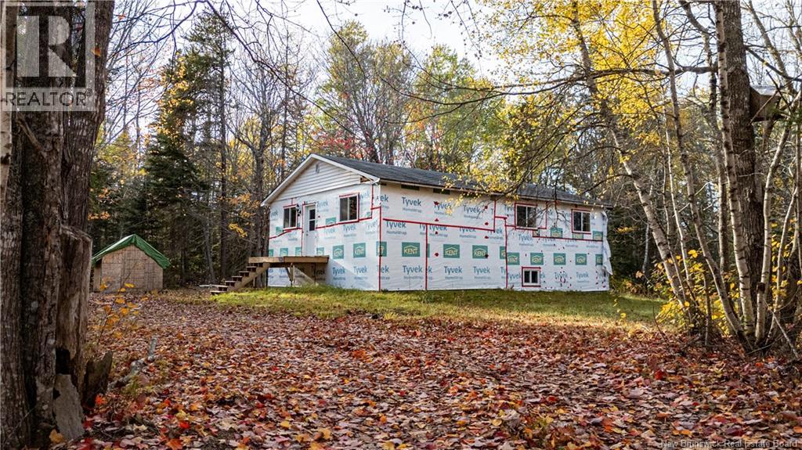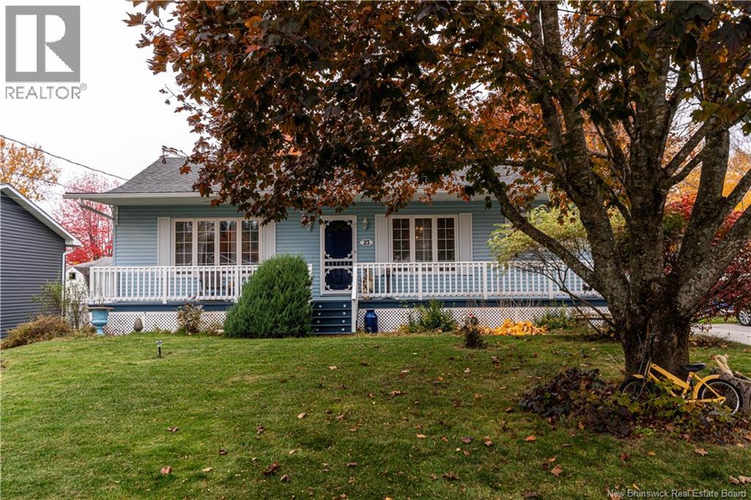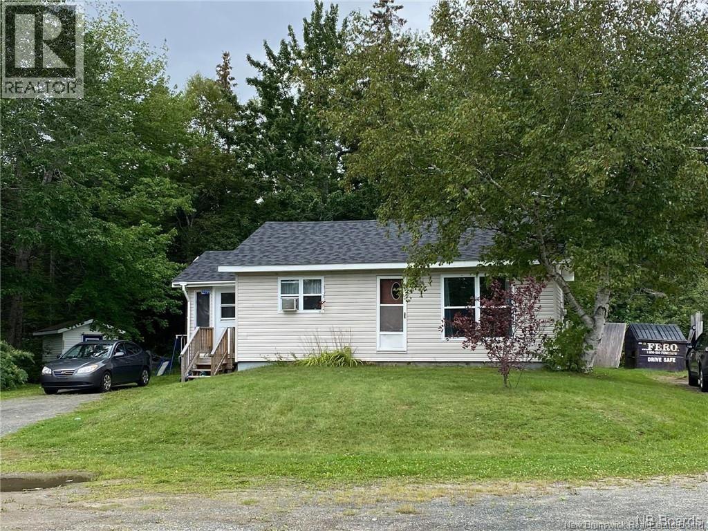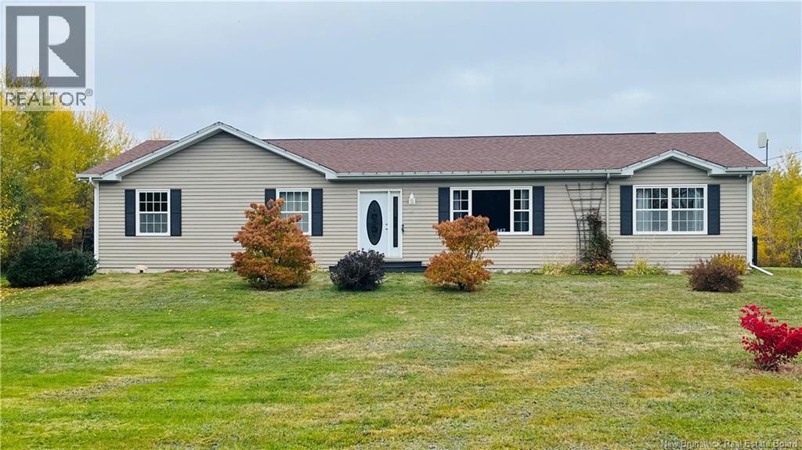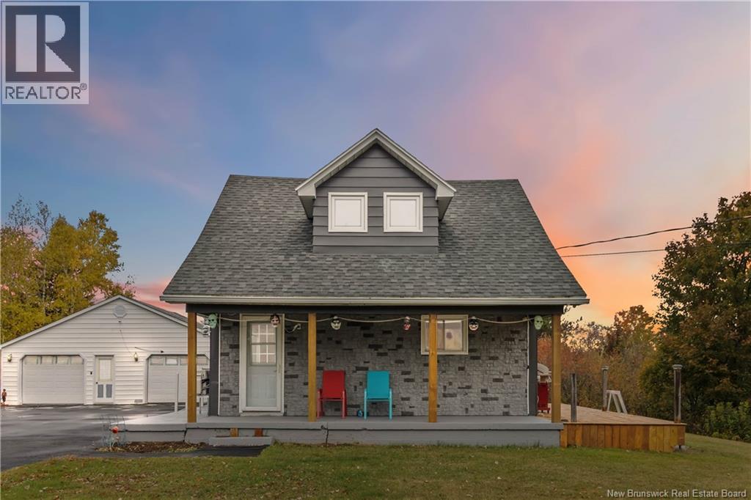- Houseful
- NB
- Rogersville
- E4Y
- 412 Ch Sapin Ct
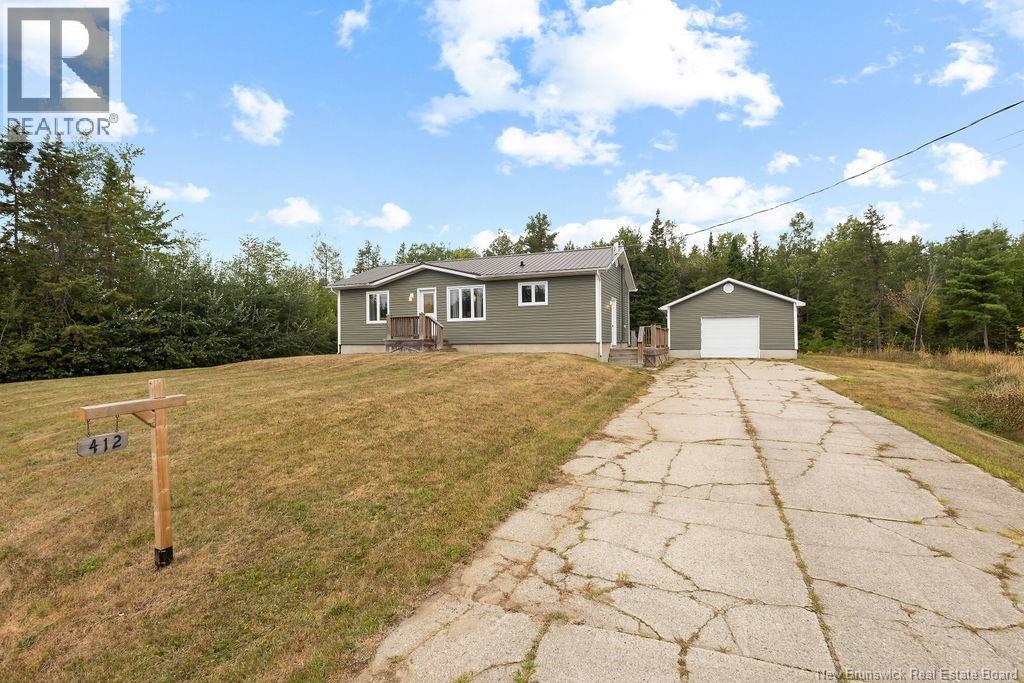
Highlights
This home is
1%
Time on Houseful
51 Days
Home features
Garage
Rogersville
-16.06%
Description
- Home value ($/Sqft)$161/Sqft
- Time on Houseful51 days
- Property typeSingle family
- StyleBungalow
- Lot size1.63 Acres
- Year built1977
- Mortgage payment
Home, Garage, large lot, Geothermal Heating & Cooling System. check out this beautiful 3 bedroom 2 full bath bungalow on a nice 1.63 acre lot along with a Detached 20 x 42 garage Main floor features open concept kitchen, dining and living area , 2 bedrooms and full bath with access to primary bedroom The lowest level has added living space with a large family room , full bath and laundry, 3rd bedroom and utility room Enjoy sitting out on the deck , family get togethers, bbq or soaking in the hot tub this fall & winter The home has a Geothermal Heating & Cooling System, give you the comforts and energy efficiency throughout the year Call for a viewing today (id:63267)
Home overview
Amenities / Utilities
- Heat source Geo thermal
- Sewer/ septic Septic system
Exterior
- # total stories 1
- Has garage (y/n) Yes
Interior
- # full baths 2
- # total bathrooms 2.0
- # of above grade bedrooms 3
- Flooring Ceramic, vinyl, wood
Lot/ Land Details
- Lot desc Partially landscaped
- Lot dimensions 6599
Overview
- Lot size (acres) 1.6305906
- Building size 1680
- Listing # Nb125785
- Property sub type Single family residence
- Status Active
Rooms Information
metric
- Utility 4.064m X 3.505m
Level: Basement - Utility 1.956m X 1.854m
Level: Basement - Family room 7.239m X 7.112m
Level: Basement - Bathroom (# of pieces - 3) 3.708m X 3.429m
Level: Basement - Bedroom 3.912m X 3.226m
Level: Basement - Bedroom 3.048m X 2.845m
Level: Main - Dining room 3.581m X 2.489m
Level: Main - Kitchen 3.581m X 3.378m
Level: Main - Primary bedroom 4.166m X 3.429m
Level: Main - Bathroom (# of pieces - 3) 3.429m X 2.972m
Level: Main - Living room 5.588m X 3.531m
Level: Main
SOA_HOUSEKEEPING_ATTRS
- Listing source url Https://www.realtor.ca/real-estate/28797528/412-ch-sapin-court-rogersville
- Listing type identifier Idx
The Home Overview listing data and Property Description above are provided by the Canadian Real Estate Association (CREA). All other information is provided by Houseful and its affiliates.

Lock your rate with RBC pre-approval
Mortgage rate is for illustrative purposes only. Please check RBC.com/mortgages for the current mortgage rates
$-720
/ Month25 Years fixed, 20% down payment, % interest
$
$
$
%
$
%

Schedule a viewing
No obligation or purchase necessary, cancel at any time
Nearby Homes
Real estate & homes for sale nearby

