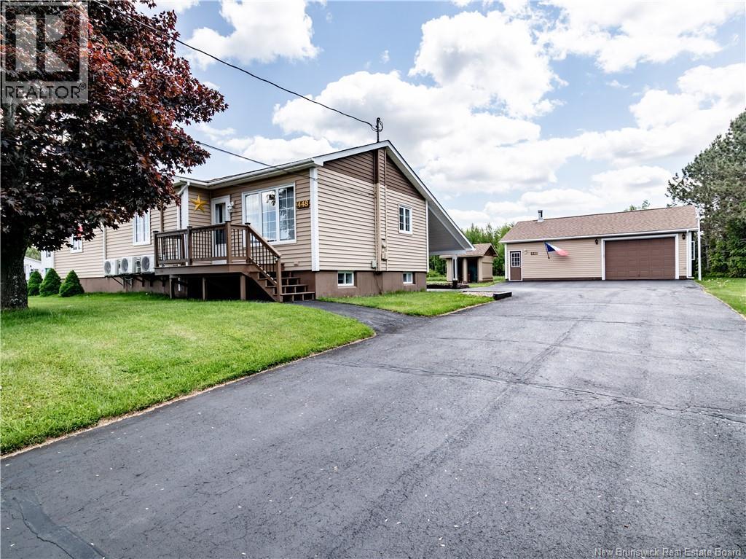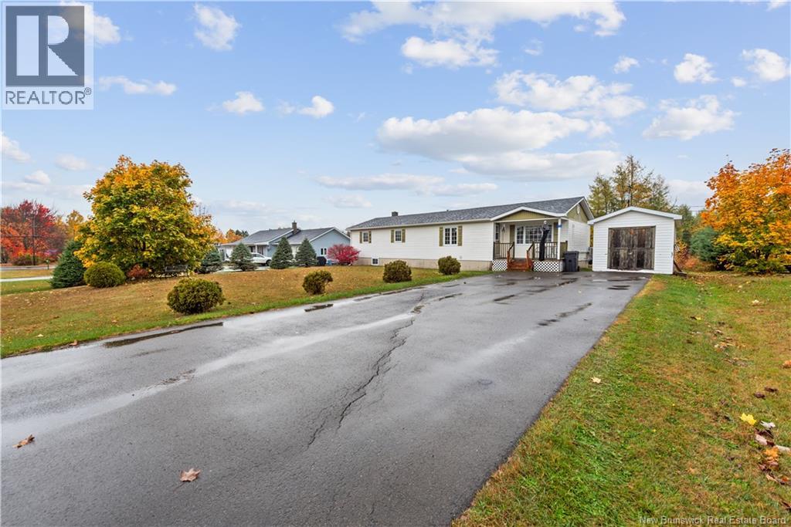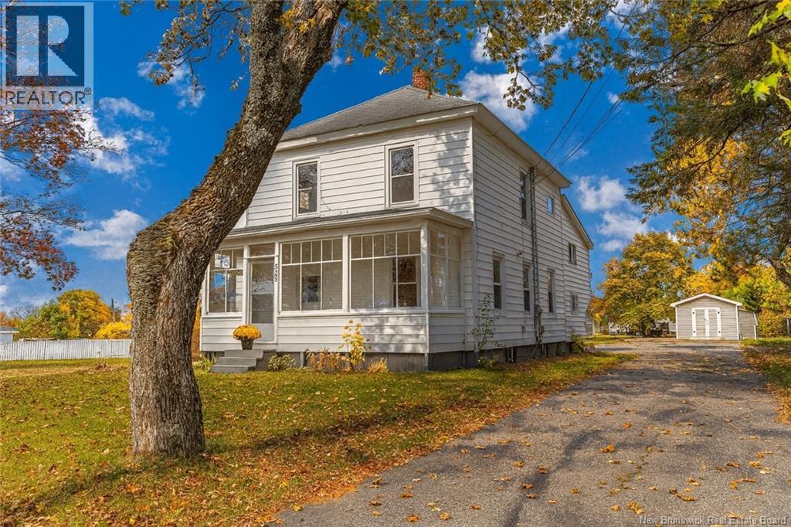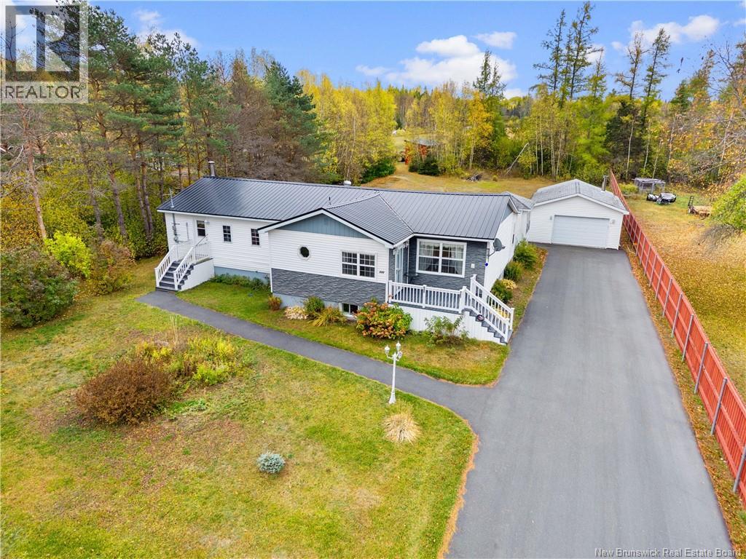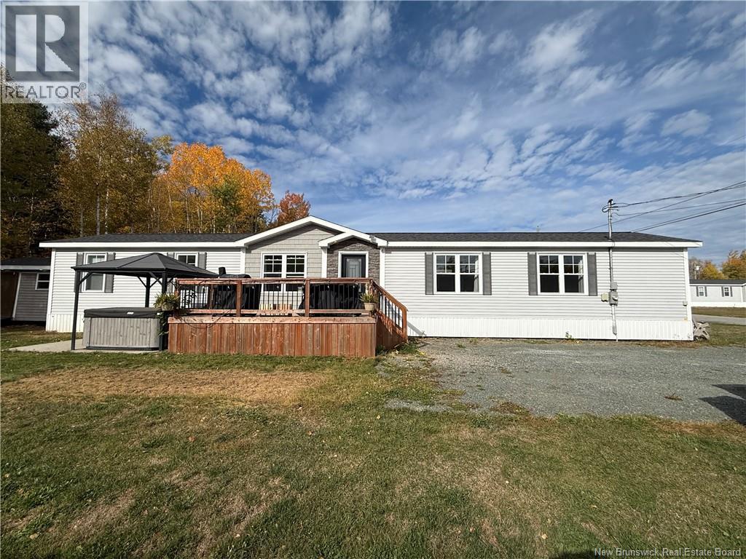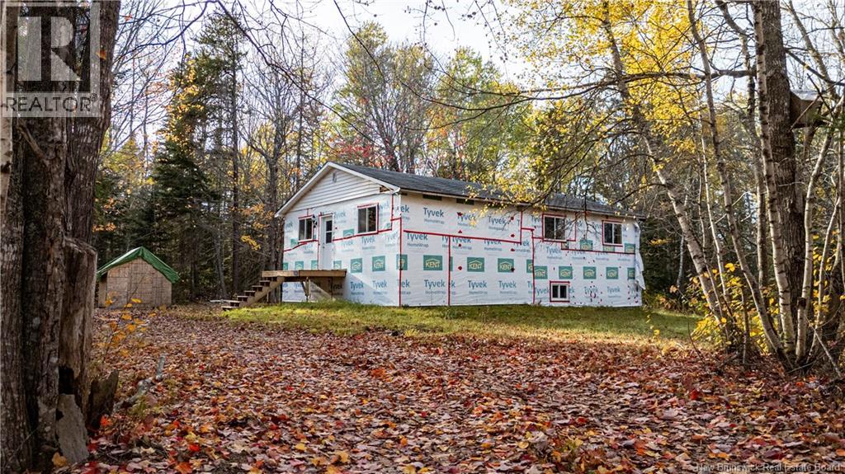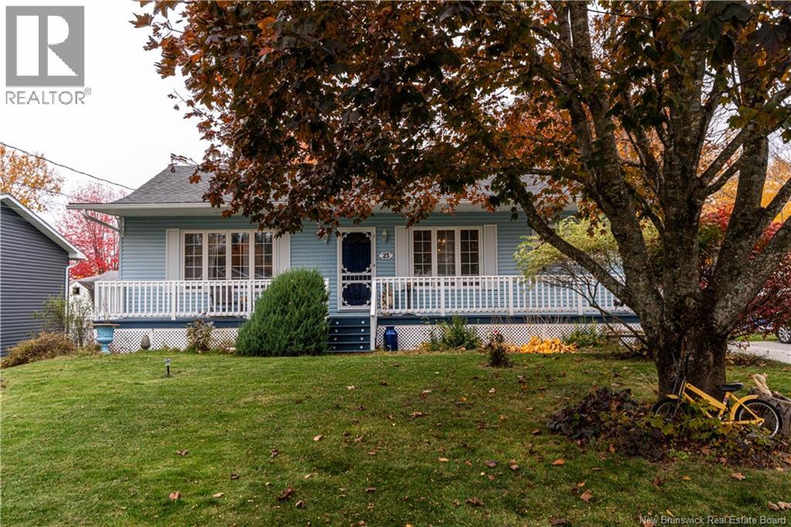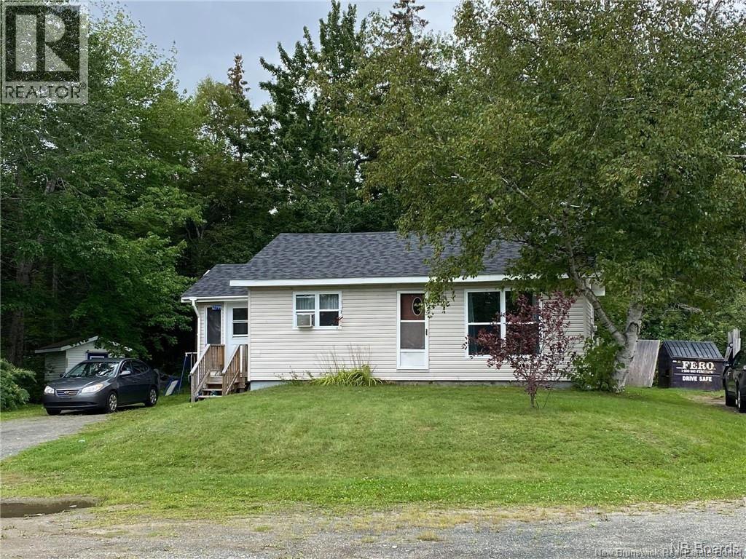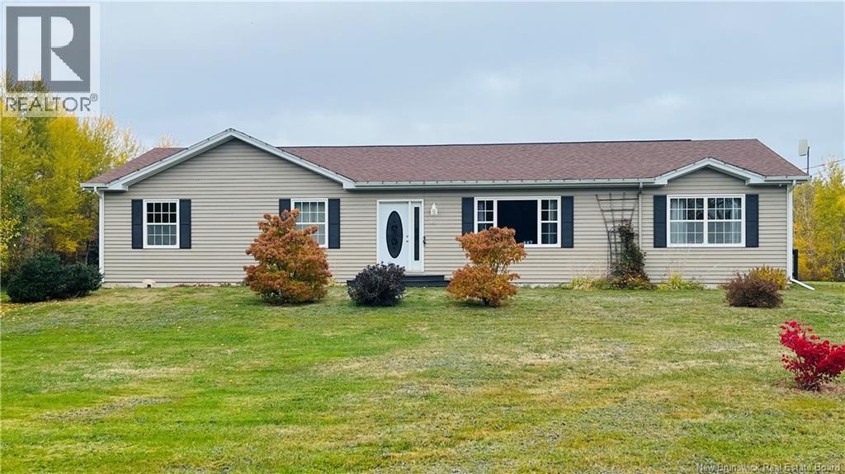- Houseful
- NB
- Rogersville
- E4Y
- 811 Saint Pierre
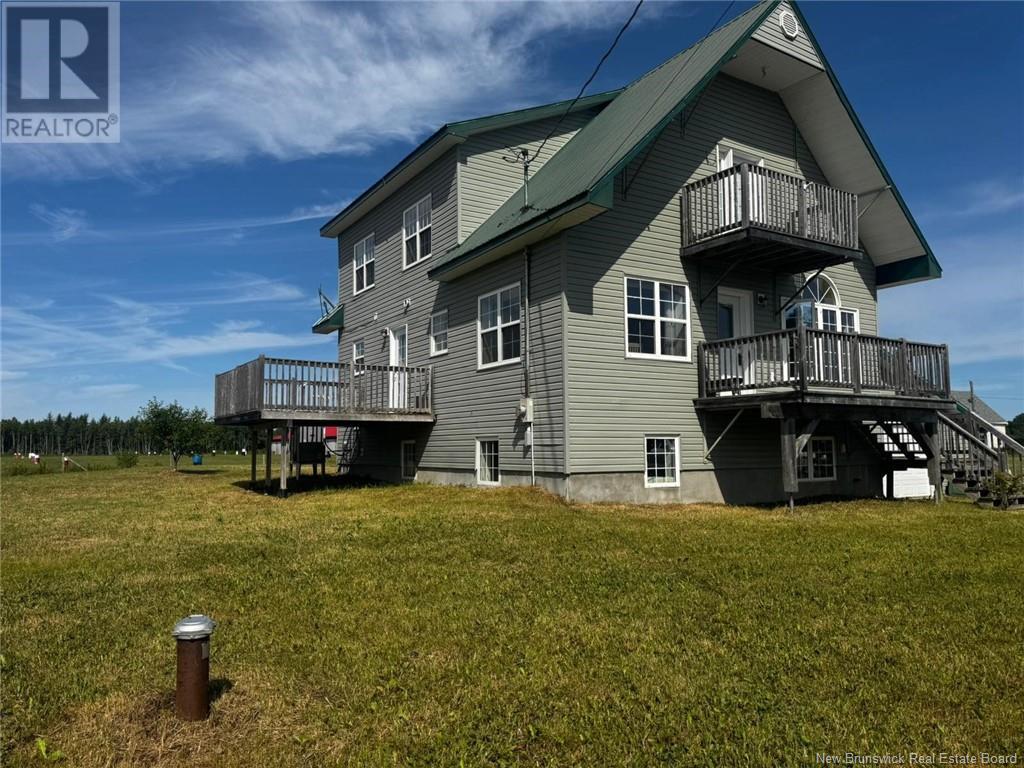
Highlights
Description
- Home value ($/Sqft)$165/Sqft
- Time on Houseful83 days
- Property typeSingle family
- Lot size2.11 Acres
- Year built2005
- Mortgage payment
This 2-bedroom, 2 bath home offers a unique blend of character, space, and potential. Constructed with energy efficient ICF and a durable metal roof, it features an open concept kitchen, dining, and living area with beautiful cedar cathedral ceilings. The main floor includes a spacious primary bedroom with built in storage and private balcony access, a 4 piece bath with double sinks, shower, and laundry, plus patio access from the hallway. Upstairs, the loft opens to another balcony and is currently used as a bedroom ideal also as a lounge or office. A second bedroom, 3 piece bath, and additional office space with its own balcony complete the upper level. The basement features a partially finished rec room, a utility room, storage area (with potential for a bedroom), and a workshop with a walk up to the front yard. Outside, enjoy mature pear trees, space for gardens, and plenty of room to roam or unwind under the stars. Located near two seasonal music festivals Country in June and Bluegrass in the fall. (id:63267)
Home overview
- Heat source Electric
- Sewer/ septic Septic system
- # total stories 2
- Has garage (y/n) Yes
- # full baths 2
- # total bathrooms 2.0
- # of above grade bedrooms 2
- Flooring Laminate, wood
- Lot desc Partially landscaped
- Lot dimensions 2.11
- Lot size (acres) 2.11
- Building size 1512
- Listing # Nb124087
- Property sub type Single family residence
- Status Active
- Loft 5.512m X 3.683m
Level: 2nd - Bathroom (# of pieces - 1-6) 2.286m X 3.683m
Level: 2nd - Bedroom 2.946m X 6.883m
Level: 2nd - Utility 2.769m X 3.962m
Level: Basement - Storage 2.438m X 2.438m
Level: Basement - Family room 4.75m X 7.95m
Level: Basement - Workshop 4.572m X 3.962m
Level: Basement - Bedroom 3.912m X 3.683m
Level: Main - Living room 4.318m X 3.81m
Level: Main - Bathroom (# of pieces - 1-6) 2.286m X 3.683m
Level: Main - Kitchen 5.537m X 3.048m
Level: Main - Mudroom 2.743m X 1.422m
Level: Main
- Listing source url Https://www.realtor.ca/real-estate/28675514/811-saint-pierre-rogersville
- Listing type identifier Idx

$-666
/ Month

