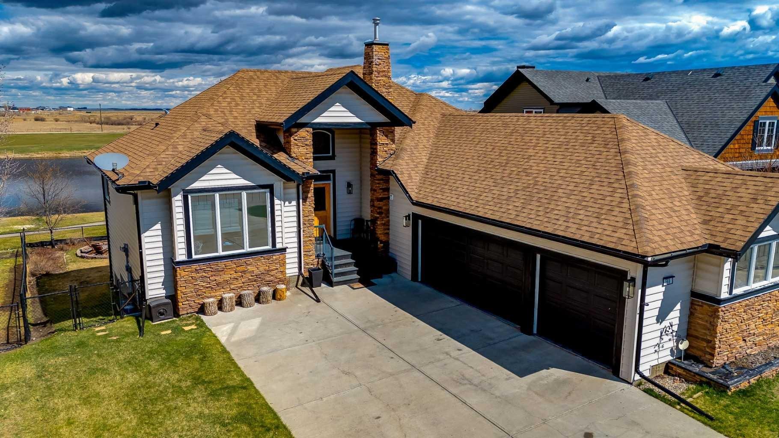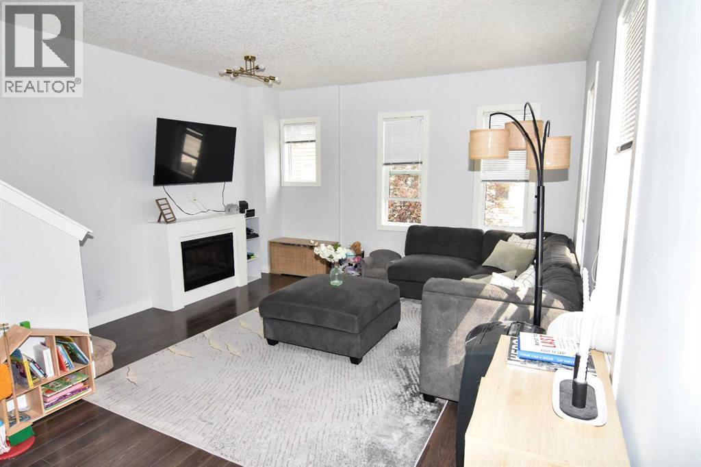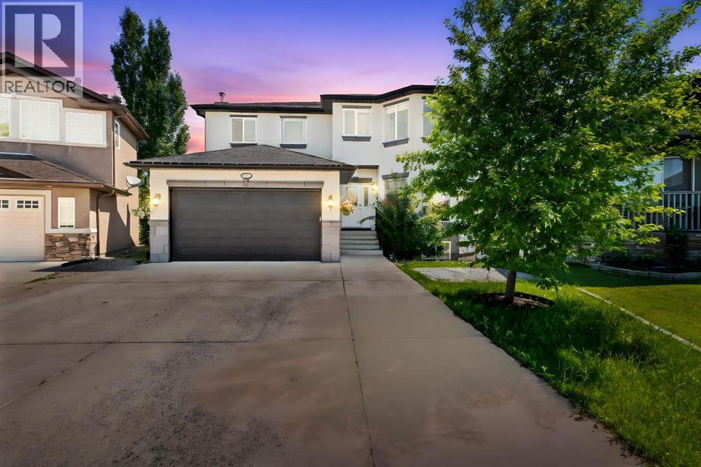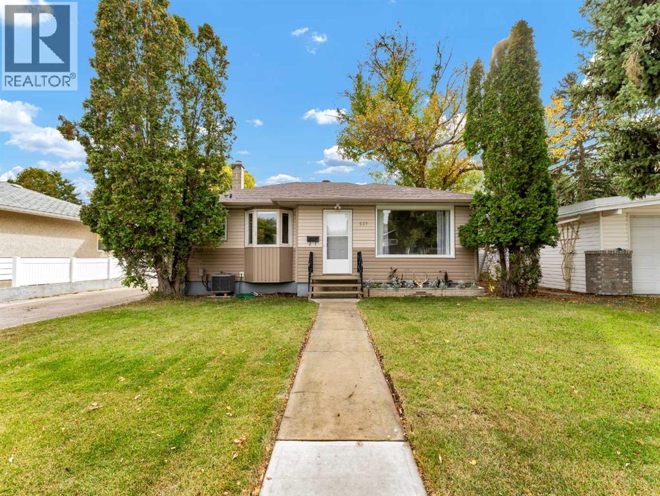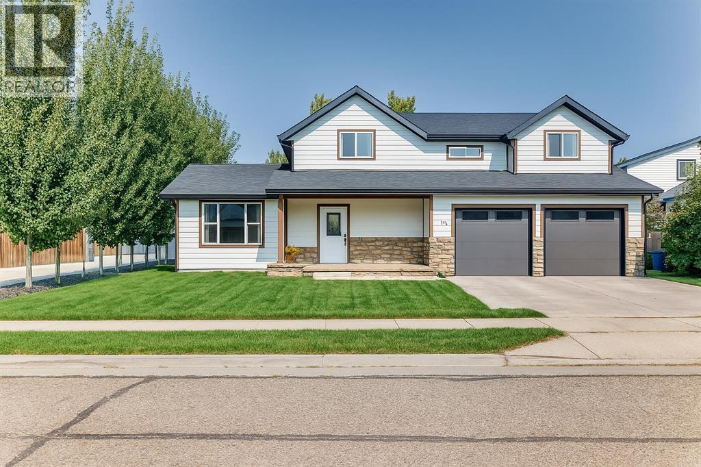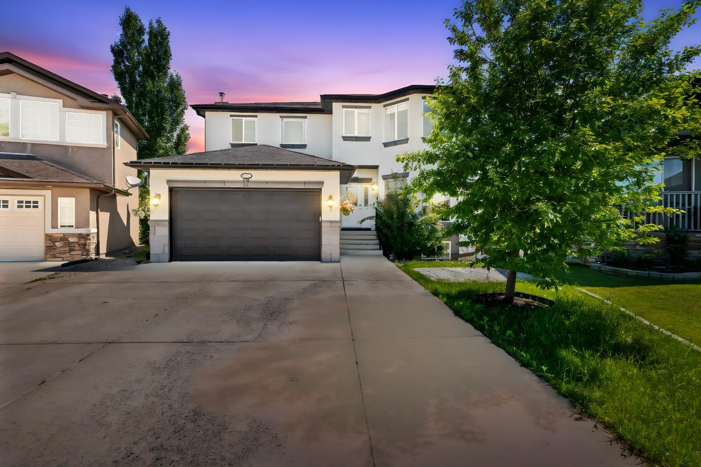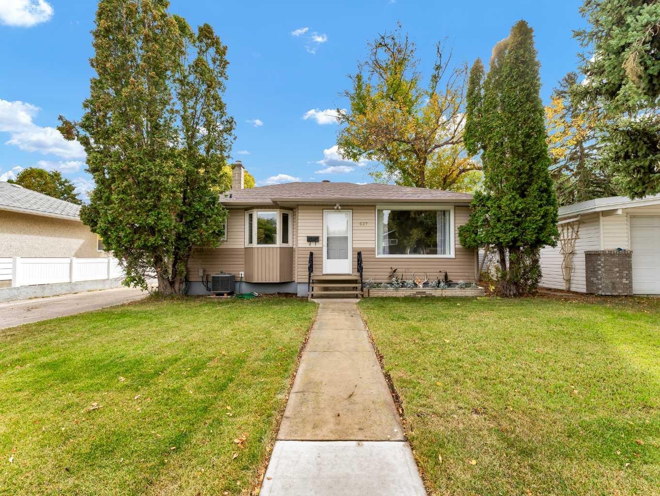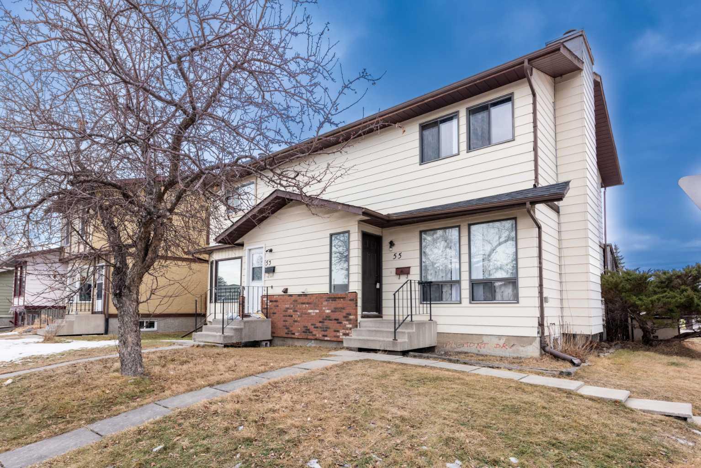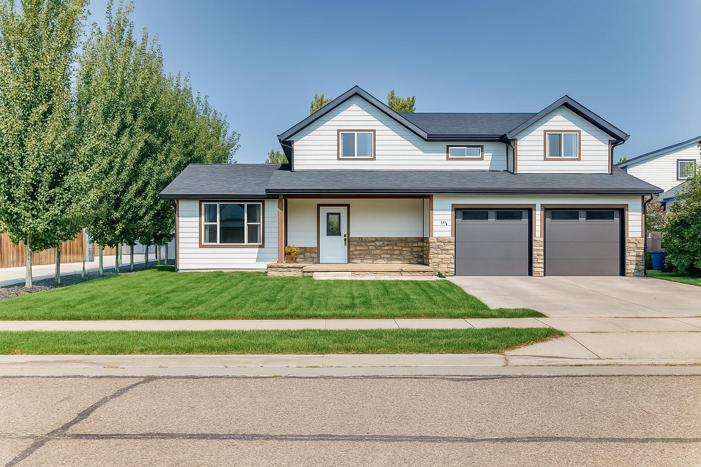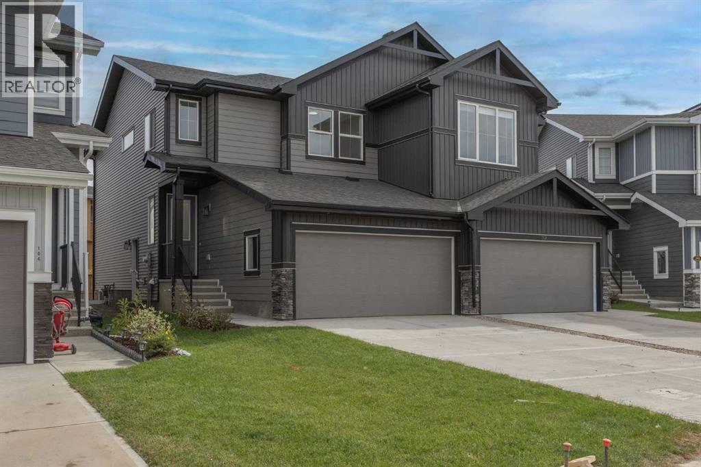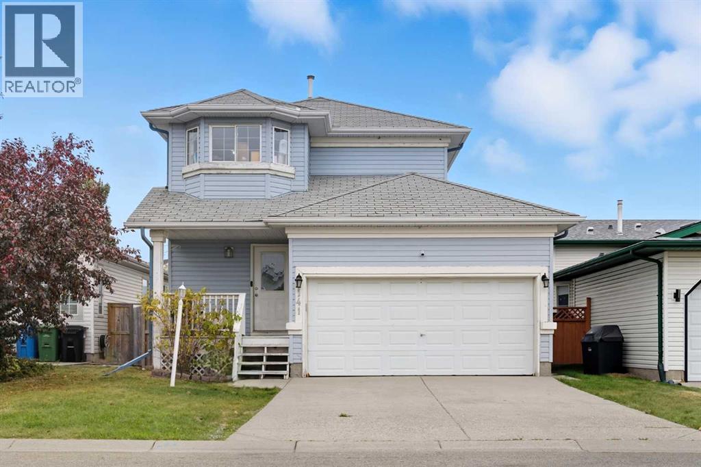- Houseful
- AB
- Rolling Hills
- T0J
- 406 A Pioneer Cres
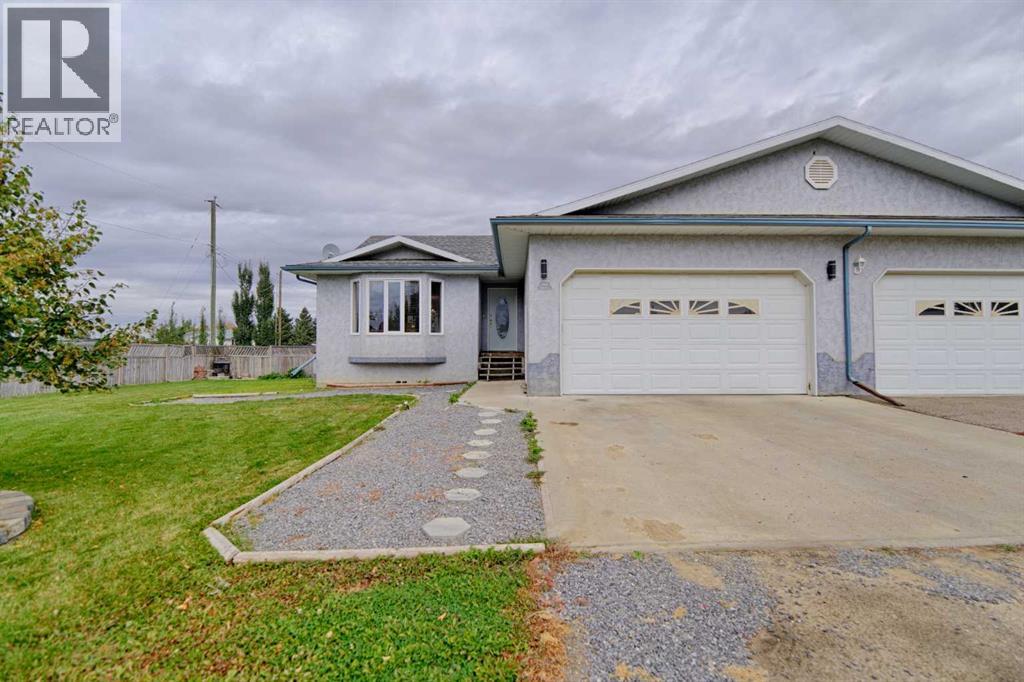
406 A Pioneer Cres
For Sale
New 33 hours
$265,000
3 beds
2 baths
1,068 Sqft
406 A Pioneer Cres
For Sale
New 33 hours
$265,000
3 beds
2 baths
1,068 Sqft
Highlights
This home is
53%
Time on Houseful
33 hours
Description
- Home value ($/Sqft)$248/Sqft
- Time on Housefulnew 33 hours
- Property typeSingle family
- StyleBungalow
- Year built2000
- Garage spaces1
- Mortgage payment
Welcome to Rolling Hills! This well-kept half duplex offers 3 spacious bedrooms and 2 bathrooms, making it a great choice for families or anyone looking for comfortable small-town living. The home features a bright and functional layout, with plenty of natural light throughout. Outside, you’ll appreciate the nicely sized yard—perfect for kids, pets, or enjoying the outdoors. A heated garage adds extra convenience for those cold Alberta winters. Affordable, practical, and ready for new owners, this property is a must-see if you’re looking for a welcoming community to call home. (id:63267)
Home overview
Amenities / Utilities
- Cooling Central air conditioning
- Heat type Central heating, hot water
Exterior
- # total stories 1
- Fencing Partially fenced
- # garage spaces 1
- # parking spaces 1
- Has garage (y/n) Yes
Interior
- # full baths 2
- # total bathrooms 2.0
- # of above grade bedrooms 3
- Flooring Carpeted, laminate
Location
- Community features Golf course development
- Directions 2015781
Lot/ Land Details
- Lot dimensions 5916
Overview
- Lot size (acres) 0.13900375
- Building size 1068
- Listing # A2262336
- Property sub type Single family residence
- Status Active
Rooms Information
metric
- Primary bedroom 3.453m X 4.292m
Level: Basement - Recreational room / games room 5.233m X 6.553m
Level: Basement - Bedroom 3.453m X 4.039m
Level: Basement - Storage 1.676m X 3.911m
Level: Basement - Furnace 2.234m X 1.804m
Level: Basement - Bathroom (# of pieces - 3) 1.676m X 2.743m
Level: Basement - Dining room 3.786m X 3.658m
Level: Main - Bathroom (# of pieces - 4) 1.777m X 2.972m
Level: Main - Laundry 1.6m X 3.072m
Level: Main - Living room 5.358m X 5.029m
Level: Main - Bedroom 3.429m X 4.063m
Level: Main - Kitchen 3.429m X 2.871m
Level: Main
SOA_HOUSEKEEPING_ATTRS
- Listing source url Https://www.realtor.ca/real-estate/28953475/406-a-pioneer-crescent-crescent-rolling-hills
- Listing type identifier Idx
The Home Overview listing data and Property Description above are provided by the Canadian Real Estate Association (CREA). All other information is provided by Houseful and its affiliates.

Lock your rate with RBC pre-approval
Mortgage rate is for illustrative purposes only. Please check RBC.com/mortgages for the current mortgage rates
$-707
/ Month25 Years fixed, 20% down payment, % interest
$
$
$
%
$
%

Schedule a viewing
No obligation or purchase necessary, cancel at any time

