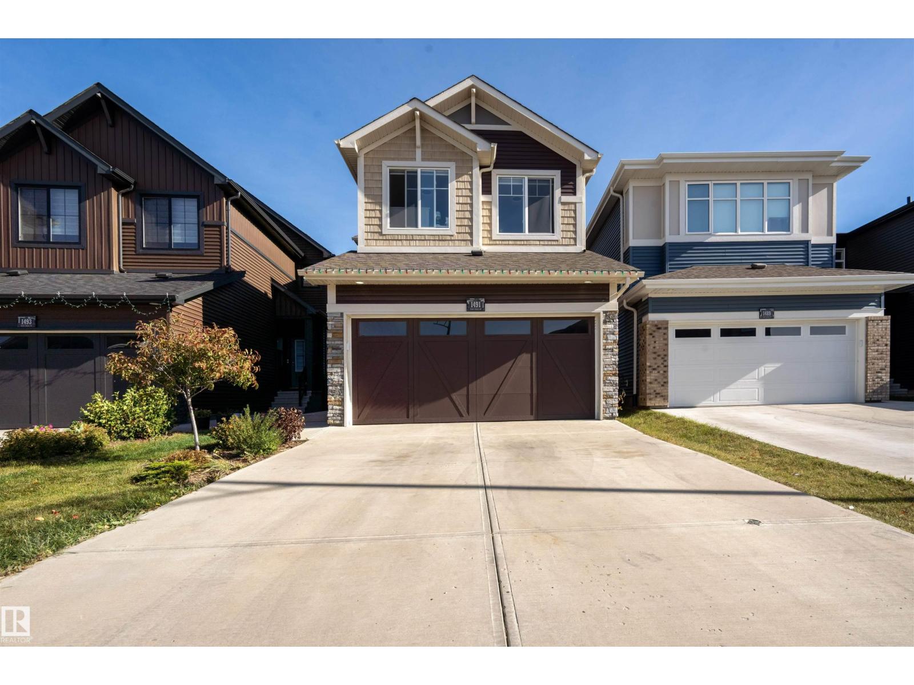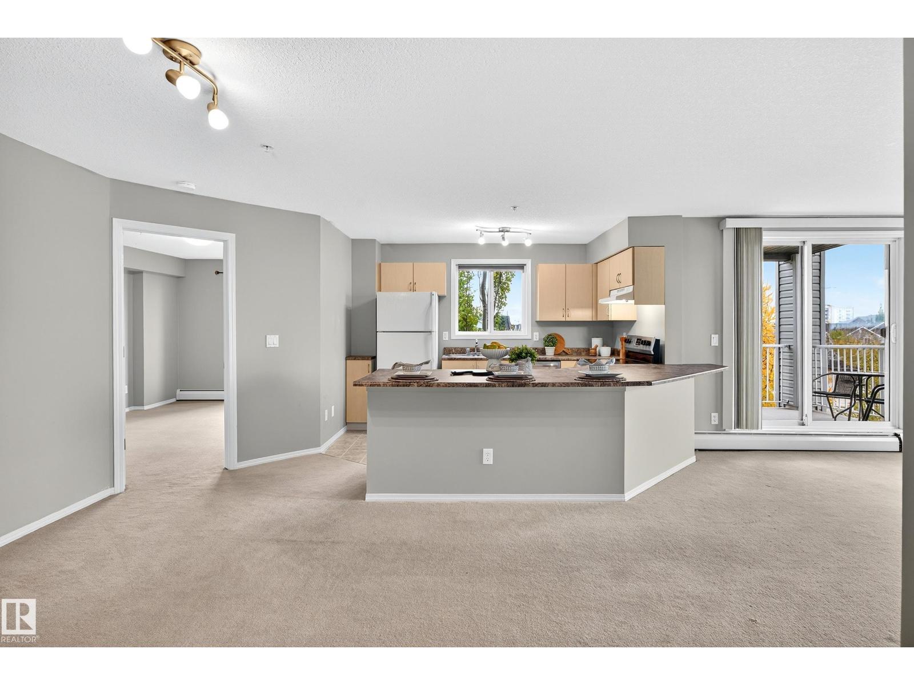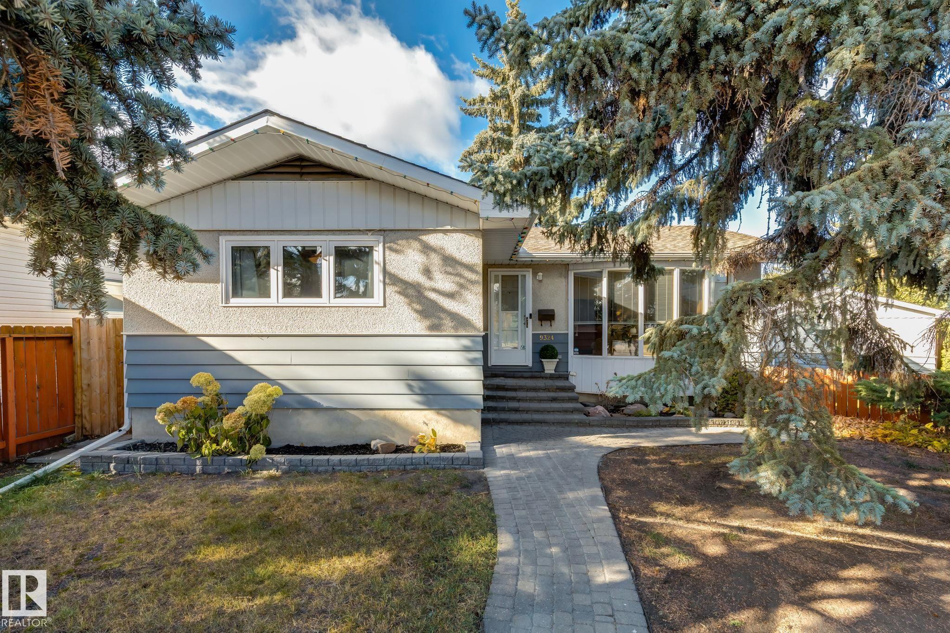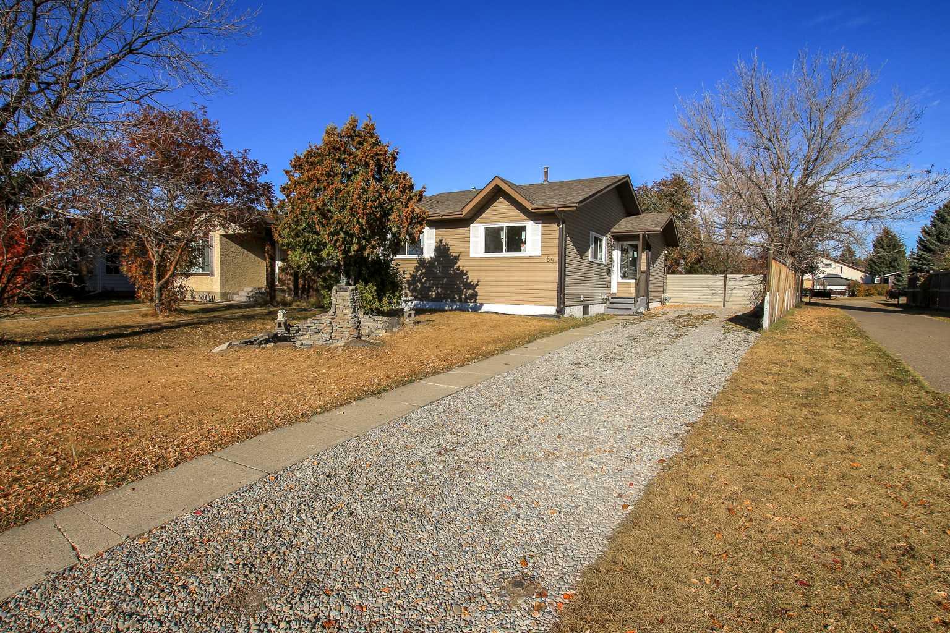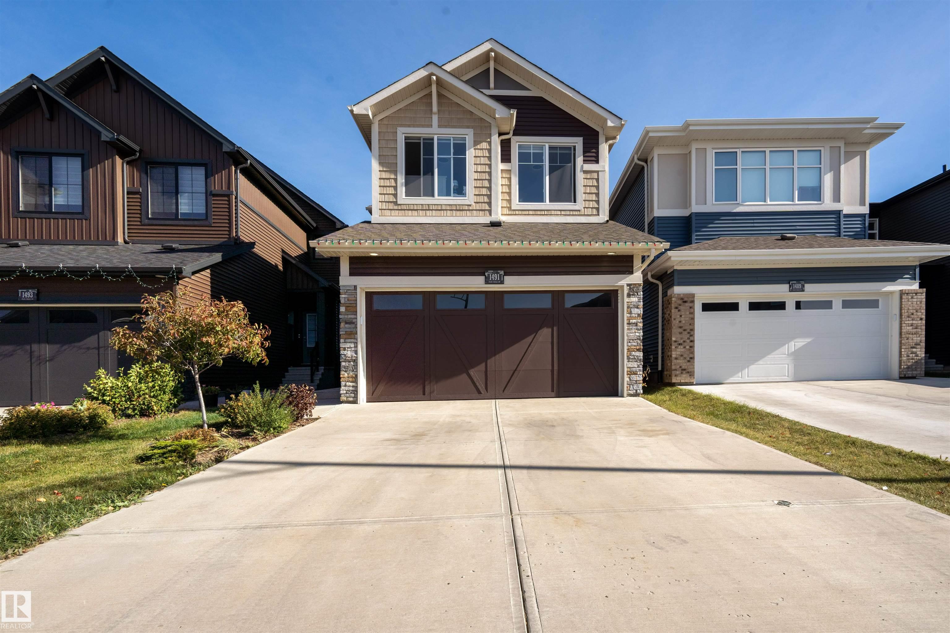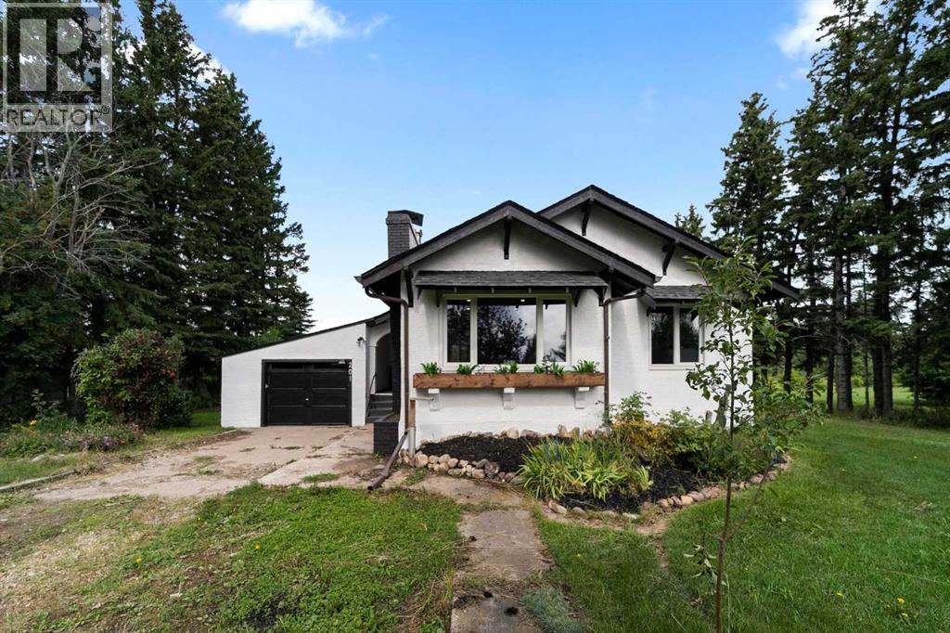
Highlights
Description
- Home value ($/Sqft)$201/Sqft
- Time on Houseful73 days
- Property typeSingle family
- StyleBungalow
- Year built1963
- Garage spaces1
- Mortgage payment
This fully renovated 3-bedroom, 2-bathroom bungalow blends classic charm with modern updates, all set on a spacious lot in the peaceful town of Rosalind. Featuring 2 bedrooms upstairs and 1 down, this home is ideal for families, retirees, or anyone seeking a stylish and functional space. From the street, you’ll love the Craftsman-inspired curb appeal, enhanced by freshly painted stucco, window box and brand-new shingles. An attached single-car garage offers everyday convenience and additional storage. Step inside to find a completely refreshed interior with new flooring, paint, windows, and doors throughout. The main living room features a cozy wood-burning fireplace, while the basement with 1 bedroom and a bath adds comfort and warmth with a wood stove, perfect for those Alberta winters. The large lot provides plenty of room to enjoy the outdoors, entertain, or expand — with space for gardens, a play area, or a future shop.Move-in ready and packed with character, this is small-town living at its best. (id:63267)
Home overview
- Cooling None
- Heat type Forced air
- # total stories 1
- Construction materials Wood frame
- Fencing Not fenced
- # garage spaces 1
- # parking spaces 3
- Has garage (y/n) Yes
- # full baths 2
- # total bathrooms 2.0
- # of above grade bedrooms 3
- Flooring Vinyl plank
- Has fireplace (y/n) Yes
- Community features Golf course development
- Subdivision Rosalind
- Lot desc Landscaped
- Lot dimensions 12437
- Lot size (acres) 0.29222274
- Building size 988
- Listing # A2246935
- Property sub type Single family residence
- Status Active
- Bathroom (# of pieces - 3) Measurements not available
Level: Basement - Laundry 2.463m X 1.701m
Level: Basement - Bedroom 3.377m X 3.072m
Level: Basement - Bathroom (# of pieces - 4) Measurements not available
Level: Main - Dining room 3.581m X 3.149m
Level: Main - Kitchen 3.453m X 3.405m
Level: Main - Bedroom 3.405m X 2.92m
Level: Main - Primary bedroom 3.786m X 3.353m
Level: Main - Living room 5.691m X 3.481m
Level: Main
- Listing source url Https://www.realtor.ca/real-estate/28713627/201-main-street-rosalind-rosalind
- Listing type identifier Idx

$-531
/ Month


