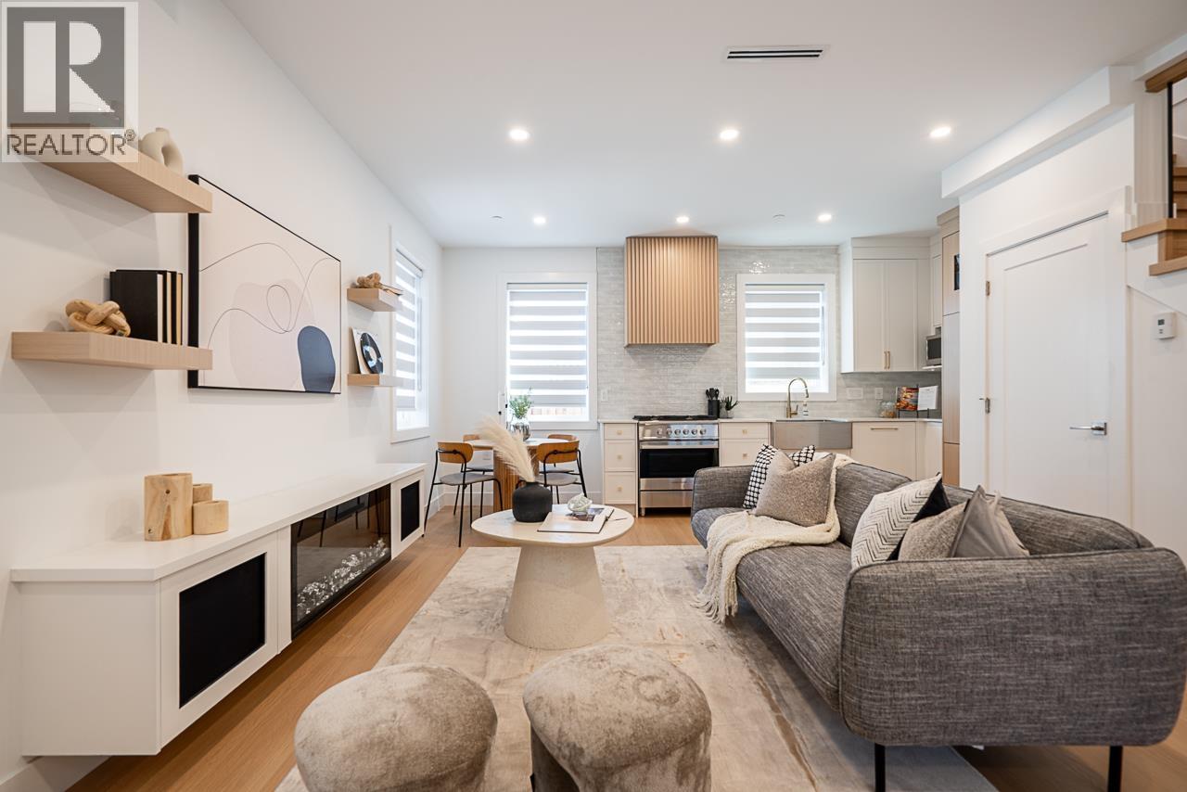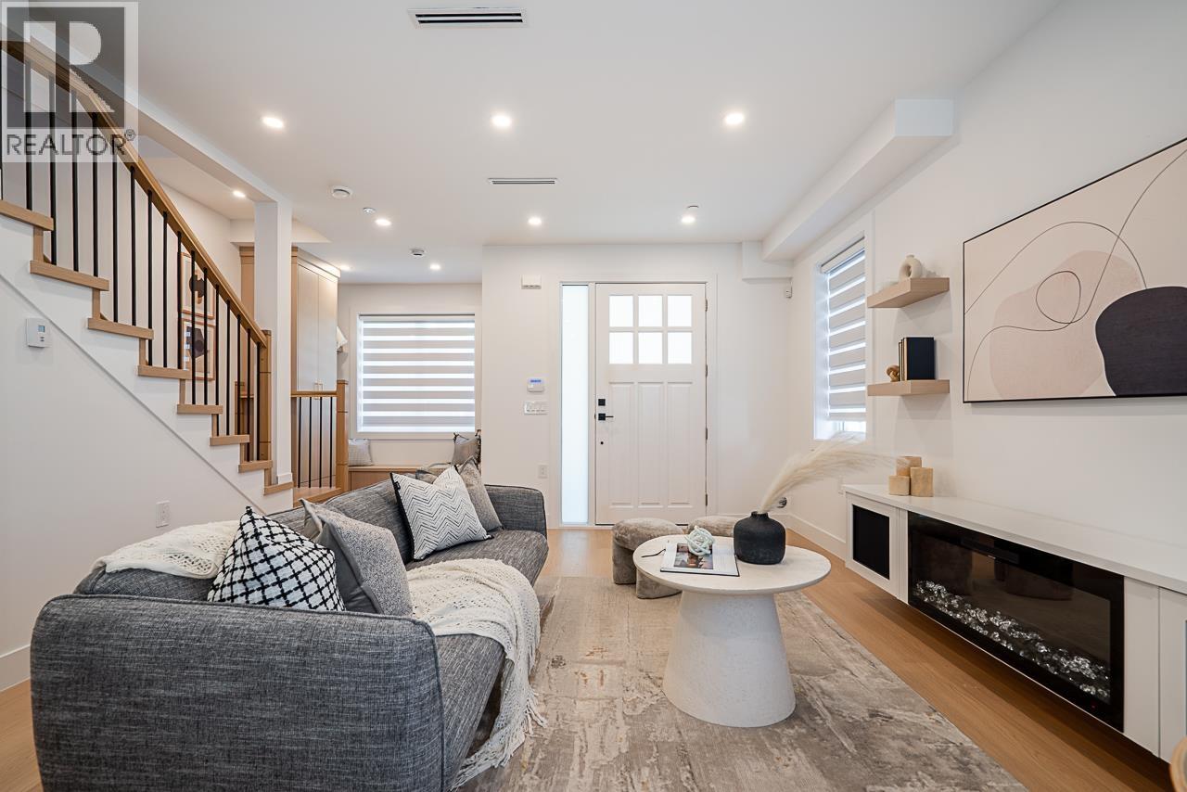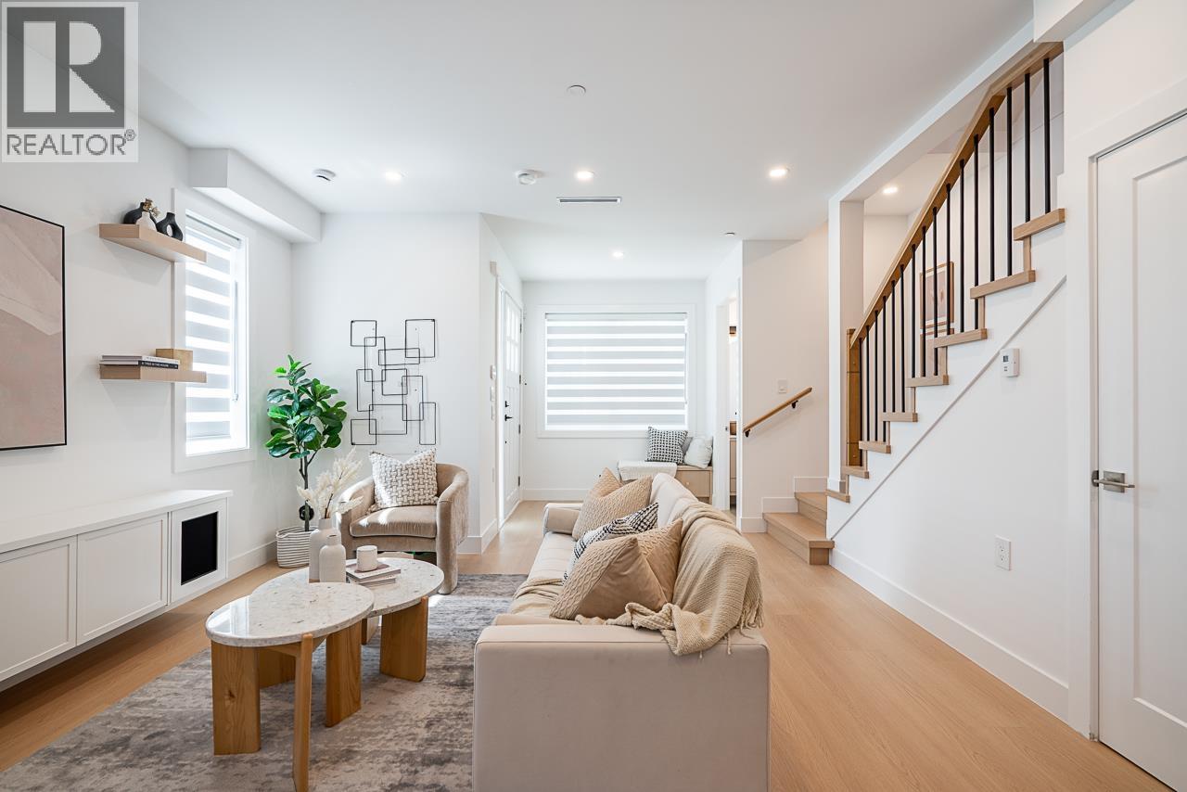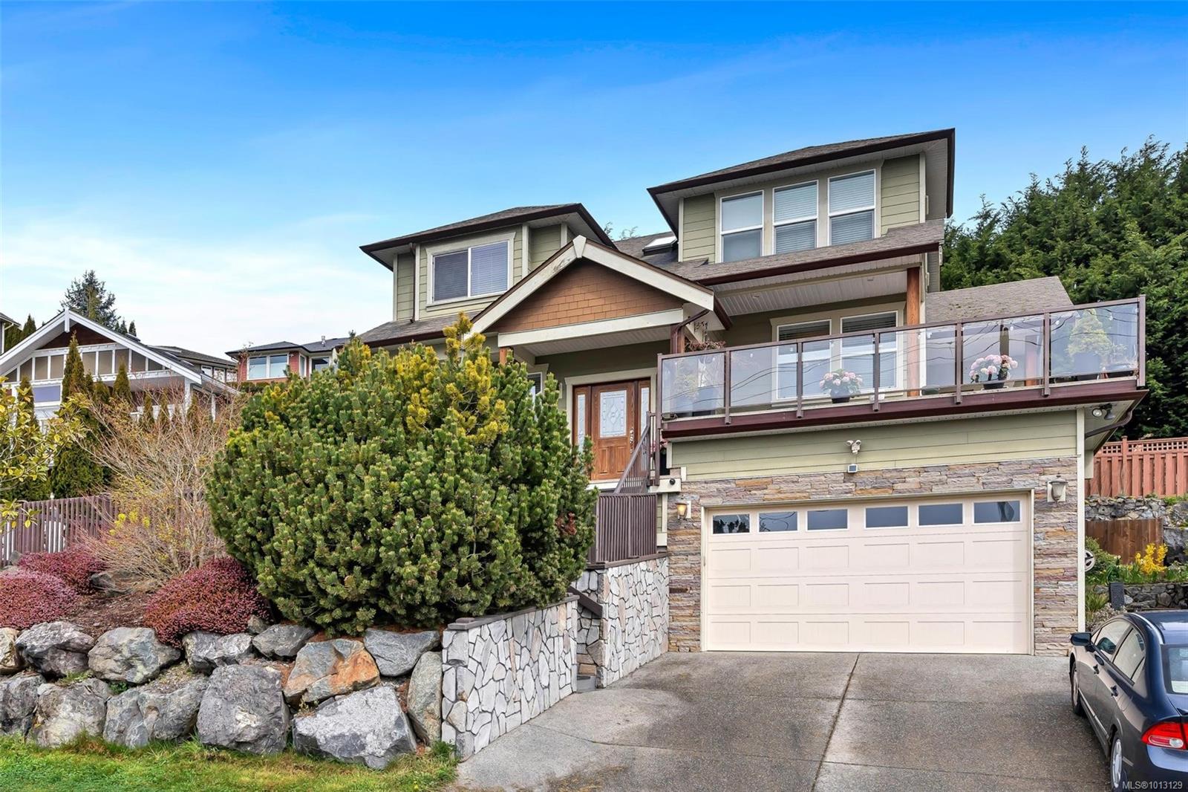- Houseful
- BC
- Chilliwack
- Bridal Falls - Popkum
- 9997 Magnolia Placerosedale
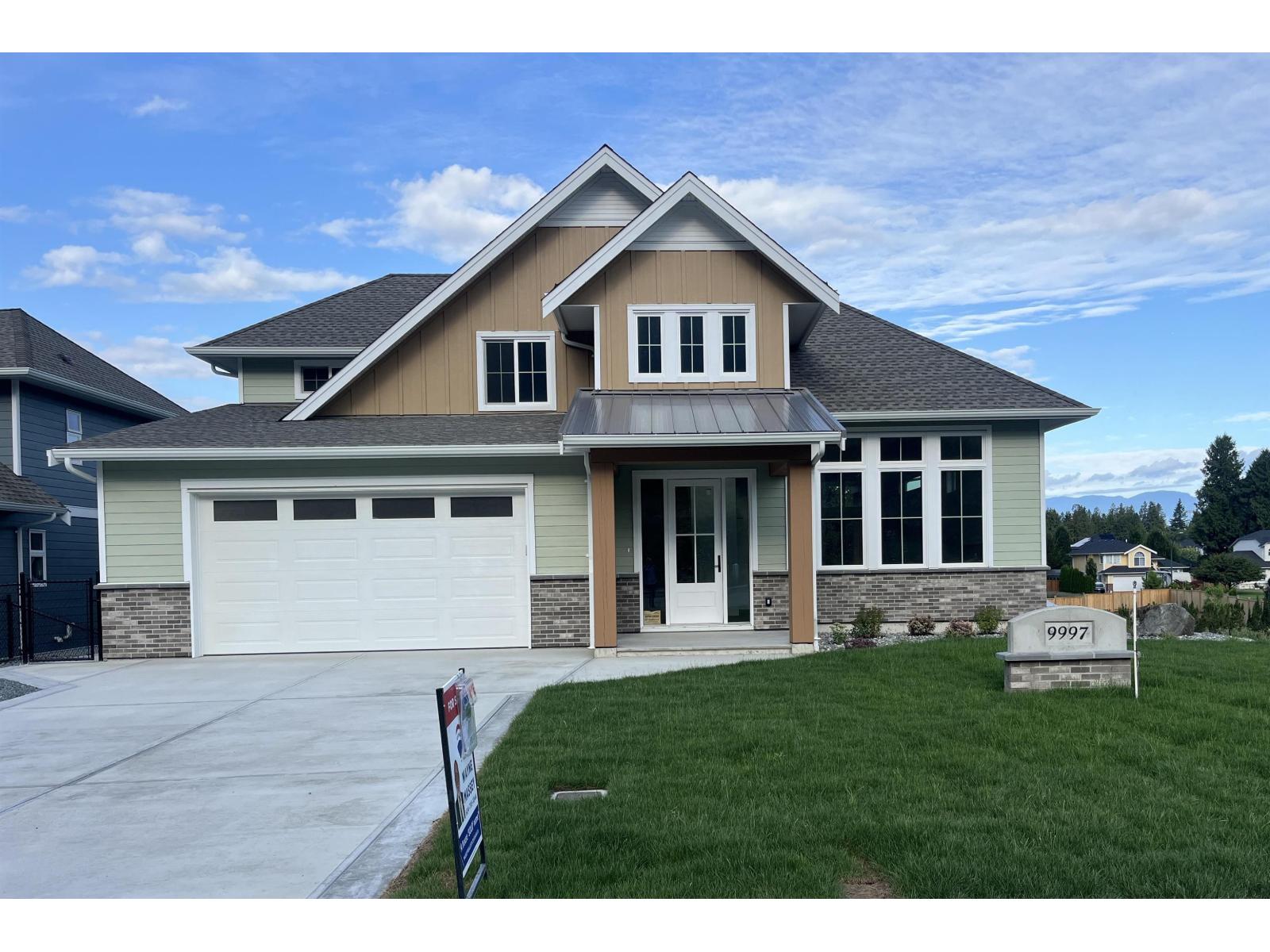
9997 Magnolia Placerosedale
9997 Magnolia Placerosedale
Highlights
Description
- Home value ($/Sqft)$344/Sqft
- Time on Housefulnew 28 hours
- Property typeSingle family
- Neighbourhood
- Year built2025
- Garage spaces2
- Mortgage payment
This custom built 4,355 sq ft 2 storey home offers a walkout basement 2 bdrm suite which is a great mortgage helper. An inviting open floor plan leads to the magnificent great room with 12' high ceilings. The designer kitchen with a walk in pantry and a 4'X8' sit down island accommodates family gatherings. Journey through the dining room to a 16'X 16' covered deck for relaxing and entertaining. The spacious main level primary bedroom and ensuite will comfortably meet everyone's expectations. Upstairs 2 large bedrooms each have their own 4pc bath and there's a 300sq ft flex room loft area for recreational encounters. Note the high quality finishes throughout. Situated on a picturesque and quiet cul-de-sac nestled in The Gardens of Rosedale. (id:63267)
Home overview
- Cooling Central air conditioning
- Heat source Natural gas
- Heat type Forced air, heat pump
- # total stories 3
- # garage spaces 2
- Has garage (y/n) Yes
- # full baths 4
- # total bathrooms 4.0
- # of above grade bedrooms 5
- Has fireplace (y/n) Yes
- View Mountain view
- Lot dimensions 8640
- Lot size (acres) 0.20300752
- Building size 4355
- Listing # R3043955
- Property sub type Single family residence
- Status Active
- Loft 5.486m X 5.639m
Level: Above - 2nd bedroom 3.048m X 3.658m
Level: Above - 3rd bedroom 3.048m X 4.572m
Level: Above - Living room 7.315m X 4.724m
Level: Basement - Storage 4.75m X 7.163m
Level: Basement - Utility 2.743m X 2.134m
Level: Basement - 5th bedroom 3.658m X 4.267m
Level: Basement - Recreational room / games room 7.137m X 4.801m
Level: Basement - Kitchen 2.87m X 5.486m
Level: Basement - 4th bedroom 4.267m X 4.267m
Level: Basement - Eating area 2.87m X 4.877m
Level: Basement - Other 1.524m X 1.981m
Level: Main - Primary bedroom 4.267m X 4.267m
Level: Main - Kitchen 3.48m X 5.639m
Level: Main - Great room 4.572m X 6.096m
Level: Main - Dining room 4.572m X 5.791m
Level: Main - Laundry 2.743m X 2.438m
Level: Main - Mudroom 1.651m X 2.591m
Level: Main - Pantry 1.651m X 1.829m
Level: Main
- Listing source url Https://www.realtor.ca/real-estate/28816875/9997-magnolia-place-rosedale-chilliwack
- Listing type identifier Idx

$-4,000
/ Month





