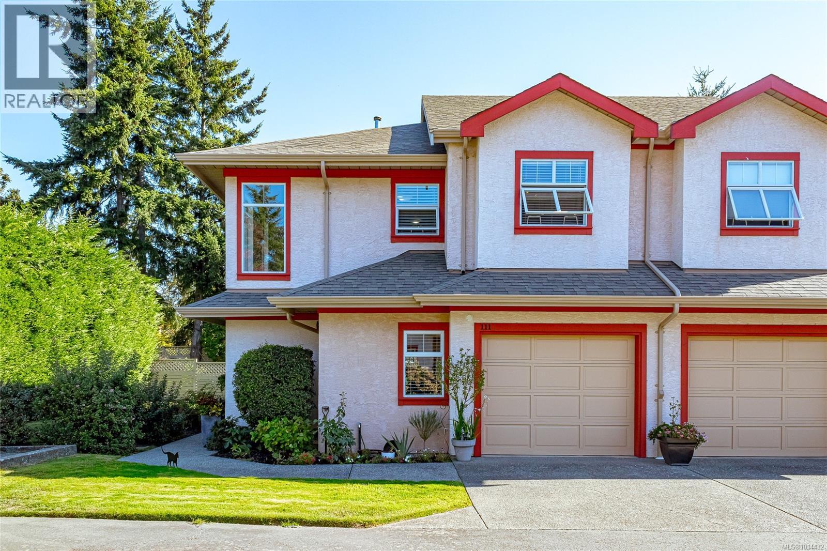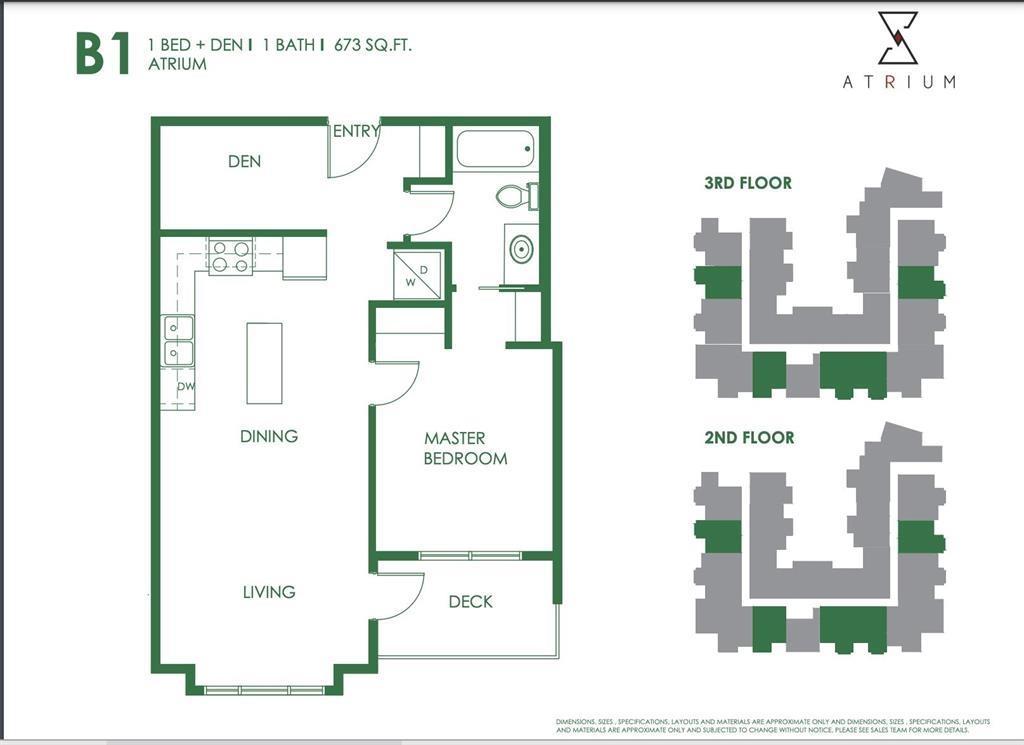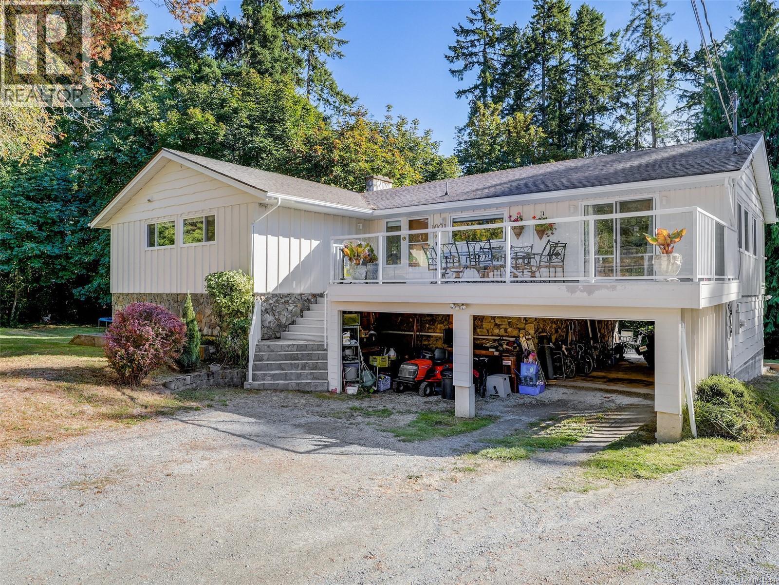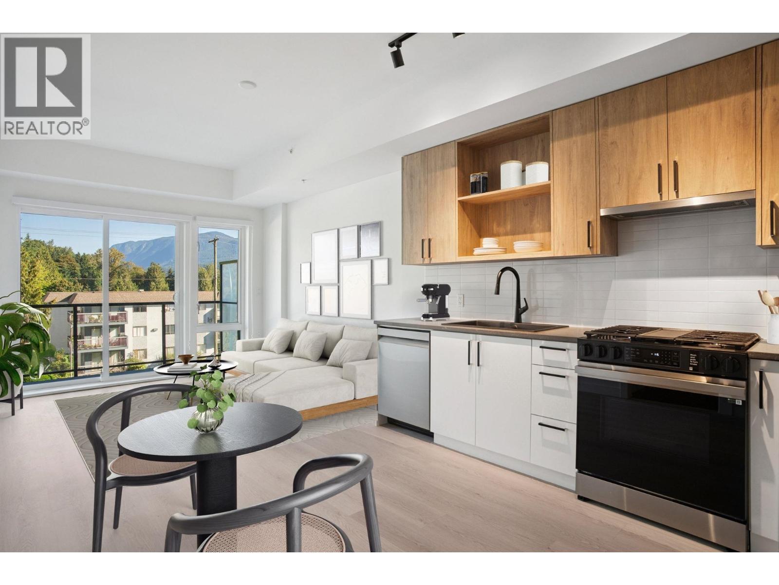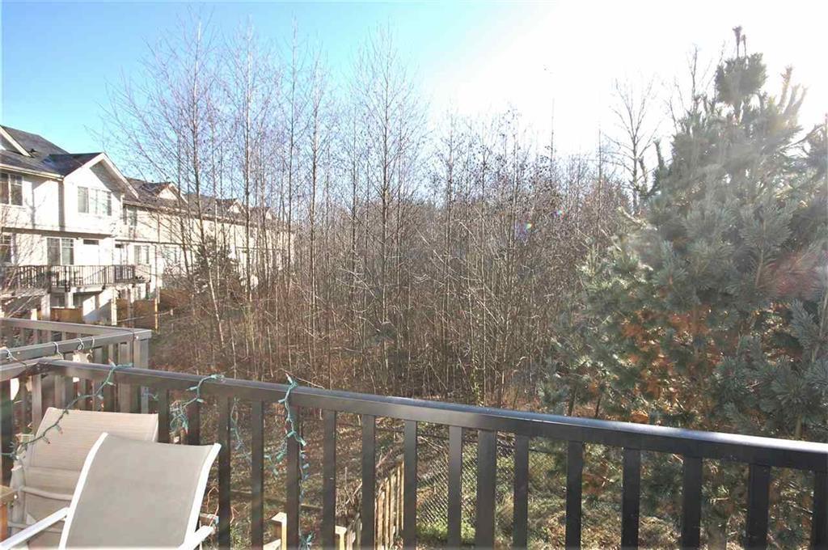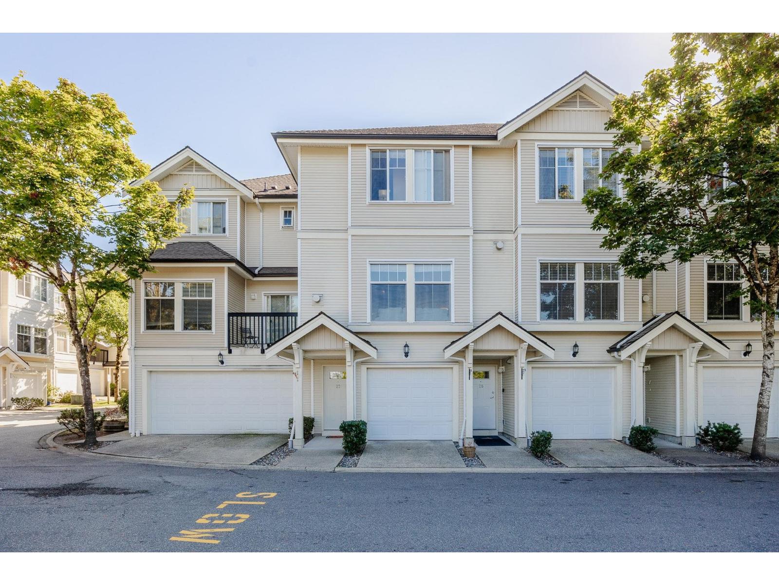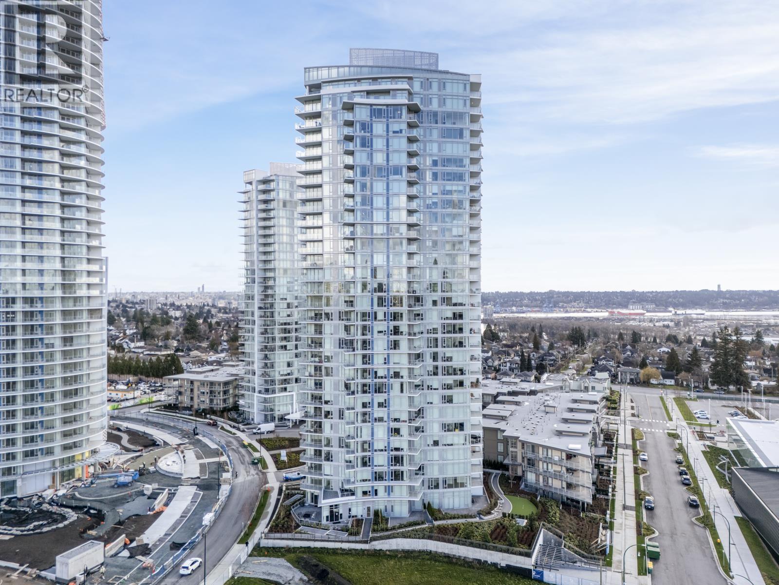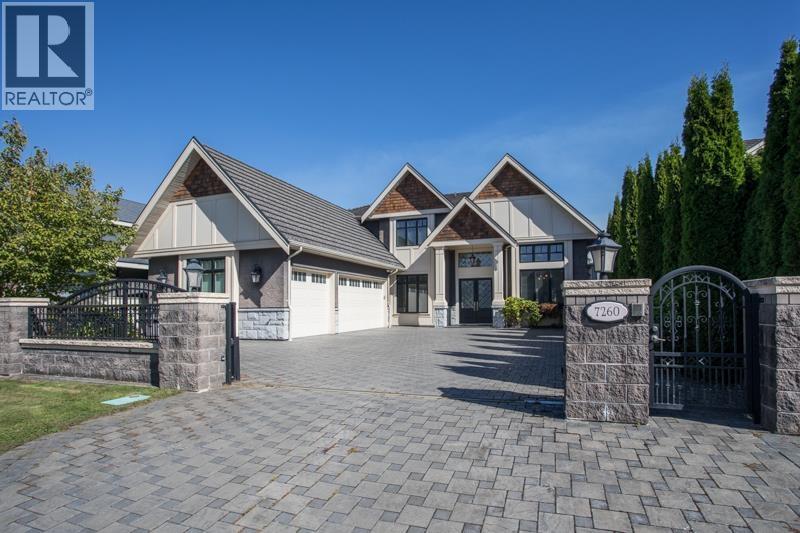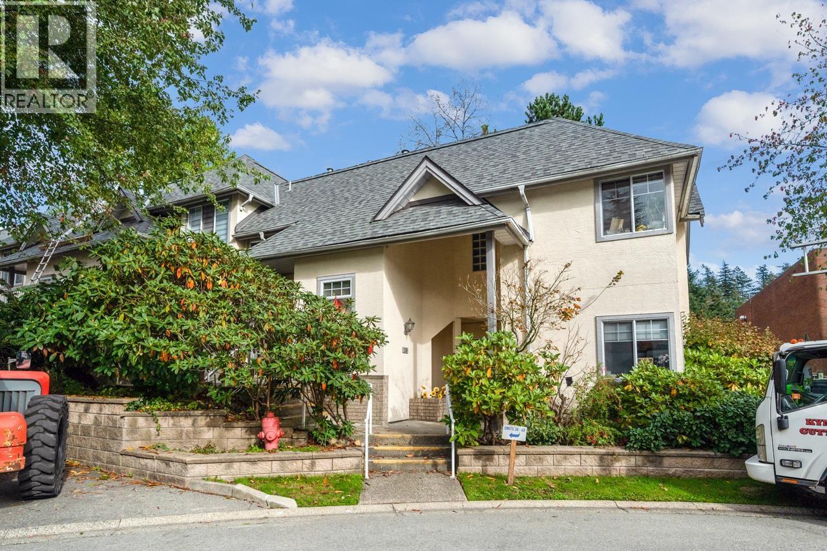- Houseful
- BC
- Rosedale
- Bridal Falls - Popkum
- 10022 Trillium Wayrosedale
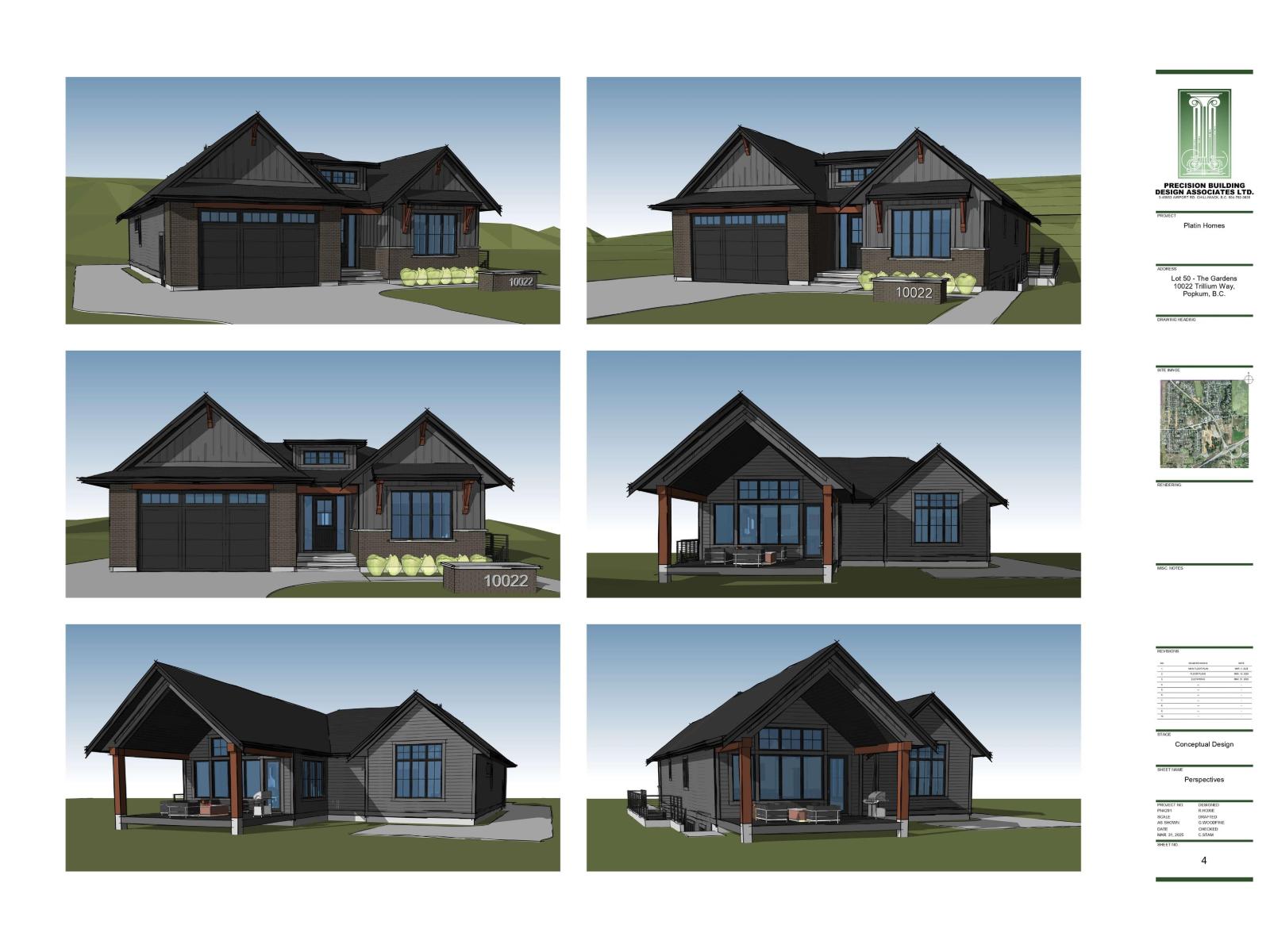
10022 Trillium Wayrosedale
10022 Trillium Wayrosedale
Highlights
Description
- Home value ($/Sqft)$393/Sqft
- Time on Housefulnew 6 days
- Property typeSingle family
- Neighbourhood
- Year built2026
- Garage spaces2
- Mortgage payment
Welcome to THE GARDENS, nestled in beautiful Rosedale BC! This executive community features spacious 1/4 acre lots w/ breathtaking views of Mt Cheam - a place you'll love to call home. Constructed by the renowned local builders Platin Homes, this 3940 sq ft RANCHER W/ WALKOUT BASEMENT is designed w/ HIGH END finishes throughout! Main level offers an inviting layout w/ vaulted great room & stunning chef's kitchen w/ custom cabinetry & quartz counters. Primary bedroom on MAIN w/ walk in closet & spa-inspired ensuite. The basement boasts a TWO or THREE bedroom suite, huge rec room & separate entrance. A/C roughed in. Double car garage plus side RV PARKING & space to build a DETACHED SHOP! WOW! Centrally located to popular destinations of Harrison Hot Springs & Cultus Lake! Est comp May 2026. * PREC - Personal Real Estate Corporation (id:63267)
Home overview
- Heat source Natural gas
- Heat type Forced air
- # total stories 2
- # garage spaces 2
- Has garage (y/n) Yes
- # full baths 4
- # total bathrooms 4.0
- # of above grade bedrooms 4
- Has fireplace (y/n) Yes
- View Mountain view
- Lot dimensions 8727
- Lot size (acres) 0.20505169
- Building size 3940
- Listing # R3047157
- Property sub type Single family residence
- Status Active
- Utility 1.854m X 2.845m
Level: Basement - Storage 1.372m X 2.337m
Level: Basement - Recreational room / games room 7.163m X 7.366m
Level: Basement - 2nd bedroom 3.073m X 3.683m
Level: Basement - Kitchen 3.962m X 5.029m
Level: Main - Pantry 2.87m X 2.134m
Level: Main - Den 3.048m X 4.267m
Level: Main - Laundry 2.261m X 2.591m
Level: Main - Dining room 5.791m X 3.2m
Level: Main - Primary bedroom 3.658m X 5.029m
Level: Main - Great room 5.486m X 5.791m
Level: Main - Foyer 2.743m X 2.438m
Level: Main - Other 1.956m X 1.676m
Level: Main - Mudroom 1.956m X 2.438m
Level: Main
- Listing source url Https://www.realtor.ca/real-estate/28855619/10022-trillium-way-rosedale-rosedale
- Listing type identifier Idx

$-4,133
/ Month

