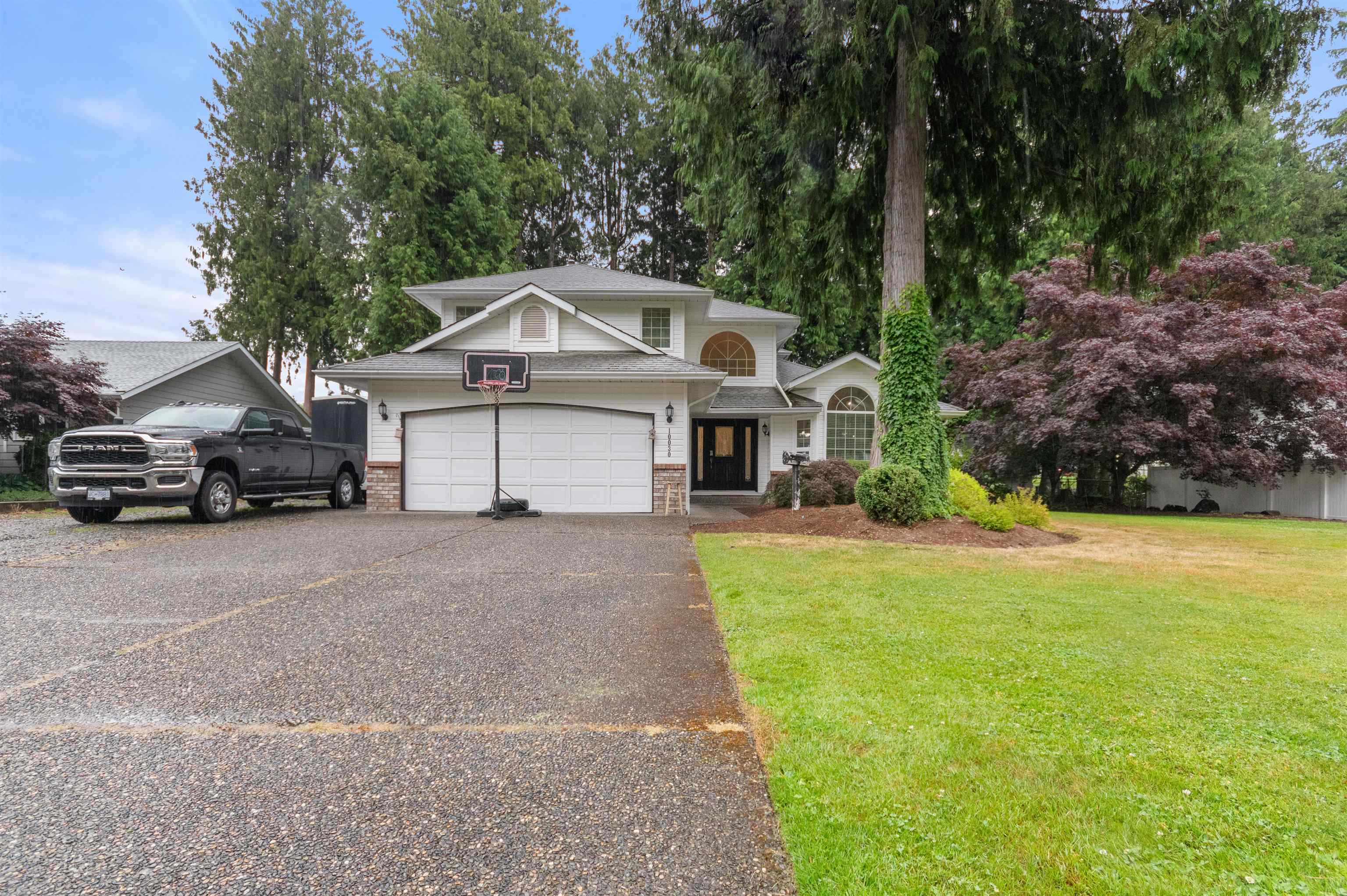- Houseful
- BC
- Rosedale
- Bridal Falls - Popkum
- 10030 Sussex Dr

Highlights
Description
- Home value ($/Sqft)$543/Sqft
- Time on Houseful
- Property typeResidential
- Neighbourhood
- Median school Score
- Year built1990
- Mortgage payment
This stunning 2-story family home on 1 acre in Rosedale offers over 100' of frontage, space for RV parking, and a park-like backyard with mature trees and privacy. The serene lawn, with views of Mt. Cheam, is perfect for kids or gardening. Inside, the home features a beautiful foyer, curved staircase, 1 bedroom on the main floor, 3 upstairs bedrooms including a large master suite, formal living and dining areas, and a spacious kitchen/family room. Located on prestigious Sussex Drive, amenities nearby include Bridal Falls, water park, Starbucks, Tim Hortons, and local grocery stores. Rosedale Traditional School and nursery are also close by.
MLS®#R3051998 updated 5 days ago.
Houseful checked MLS® for data 5 days ago.
Home overview
Amenities / Utilities
- Heat source Forced air, natural gas
- Sewer/ septic Septic tank
Exterior
- Construction materials
- Foundation
- Roof
- Fencing Fenced
- # parking spaces 10
- Parking desc
Interior
- # full baths 2
- # half baths 1
- # total bathrooms 3.0
- # of above grade bedrooms
- Appliances Washer/dryer, dishwasher, refrigerator, stove
Location
- Area Bc
- View Yes
- Water source Public
- Zoning description Sbr-2
- Directions F0af0385387521f37337a3e26295dbf8
Lot/ Land Details
- Lot dimensions 43560.0
Overview
- Lot size (acres) 1.0
- Basement information Crawl space
- Building size 2155.0
- Mls® # R3051998
- Property sub type Single family residence
- Status Active
- Virtual tour
- Tax year 2025
Rooms Information
metric
- Bedroom 2.845m X 3.327m
Level: Above - Bedroom 2.845m X 3.277m
Level: Above - Primary bedroom 5.944m X 6.934m
Level: Above - Kitchen 3.023m X 3.531m
Level: Main - Eating area 2.337m X 2.997m
Level: Main - Laundry 1.753m X 1.524m
Level: Main - Utility 1.524m X 0.787m
Level: Main - Bedroom 3.48m X 2.845m
Level: Main - Laundry 1.524m X 1.753m
Level: Main - Dining room 3.124m X 3.759m
Level: Main - Family room 5.74m X 3.835m
Level: Main - Living room 4.039m X 5.563m
Level: Main
SOA_HOUSEKEEPING_ATTRS
- Listing type identifier Idx

Lock your rate with RBC pre-approval
Mortgage rate is for illustrative purposes only. Please check RBC.com/mortgages for the current mortgage rates
$-3,120
/ Month25 Years fixed, 20% down payment, % interest
$
$
$
%
$
%

Schedule a viewing
No obligation or purchase necessary, cancel at any time
Nearby Homes
Real estate & homes for sale nearby












