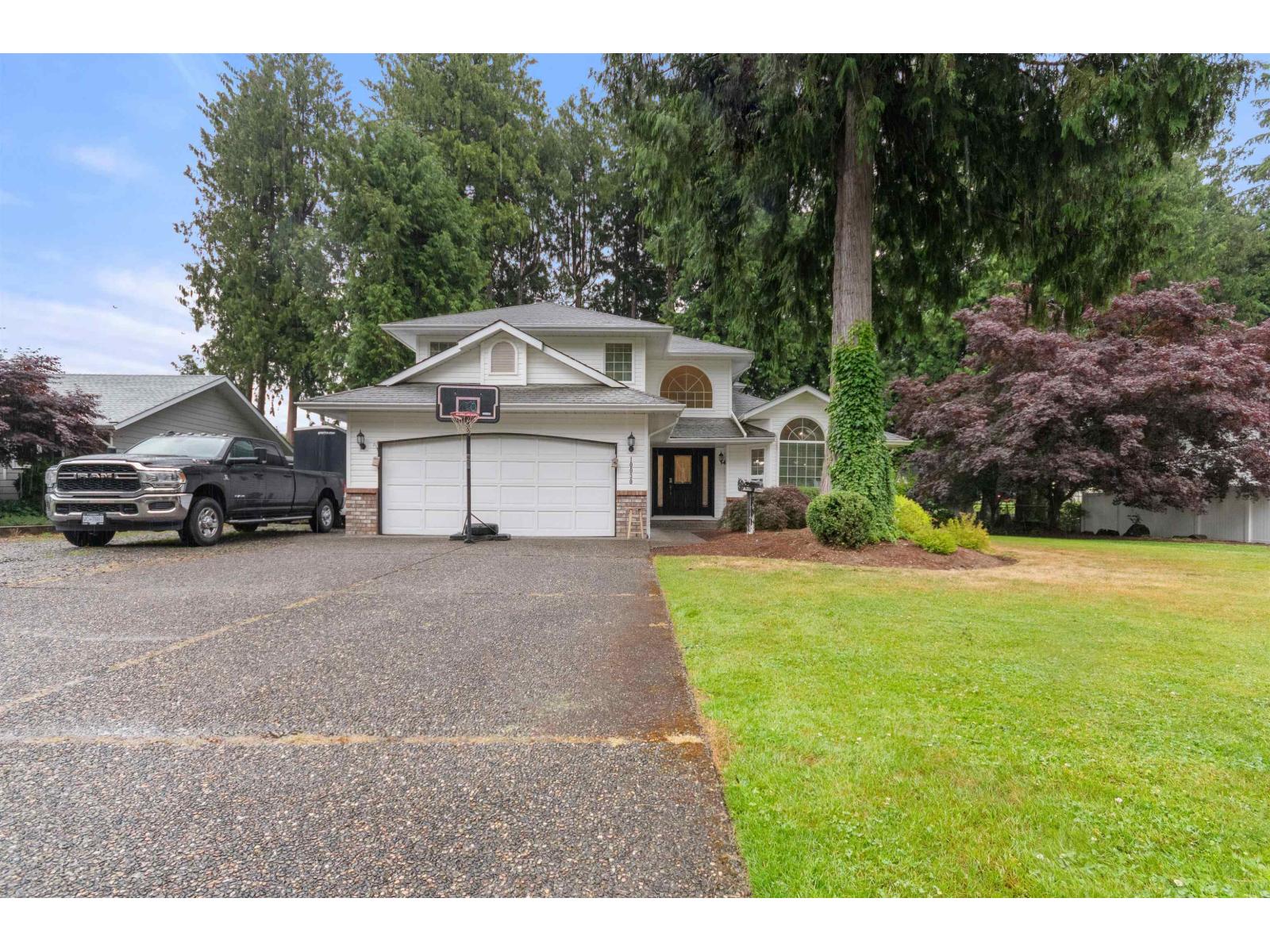- Houseful
- BC
- Rosedale
- Bridal Falls - Popkum
- 10030 Sussex Driverosedale

10030 Sussex Driverosedale
For Sale
27 Days
$1,169,900
4 beds
3 baths
2,155 Sqft
10030 Sussex Driverosedale
For Sale
27 Days
$1,169,900
4 beds
3 baths
2,155 Sqft
Highlights
This home is
8%
Time on Houseful
27 Days
School rated
6.1/10
Description
- Home value ($/Sqft)$543/Sqft
- Time on Houseful27 days
- Property typeSingle family
- Neighbourhood
- Median school Score
- Year built1990
- Garage spaces2
- Mortgage payment
This stunning 2-story family home on 1 acre in Rosedale offers over 100' of frontage, space for RV parking, and a park-like backyard with mature trees and privacy. The serene lawn, with views of Mt. Cheam, is perfect for kids or gardening. Inside, the home features a beautiful foyer, curved staircase, 1 bedroom on the main floor, 3 upstairs bedrooms including a large master suite, formal living and dining areas, and a spacious kitchen/family room. Located on prestigious Sussex Drive, amenities nearby include Bridal Falls, water park, Starbucks, Tim Hortons, and local grocery stores. Rosedale Traditional School and nursery are also close by. (id:63267)
Home overview
Amenities / Utilities
- Heat source Natural gas
- Heat type Forced air
Exterior
- # total stories 2
- # garage spaces 2
- Has garage (y/n) Yes
Interior
- # full baths 3
- # total bathrooms 3.0
- # of above grade bedrooms 4
- Has fireplace (y/n) Yes
Location
- View View
- Directions 1616332
Lot/ Land Details
- Lot dimensions 43560
Overview
- Lot size (acres) 1.0234963
- Building size 2155
- Listing # R3051998
- Property sub type Single family residence
- Status Active
Rooms Information
metric
- Primary bedroom 6.883m X 5.944m
Level: Above - 3rd bedroom 3.277m X 2.845m
Level: Above - 4th bedroom 3.226m X 2.845m
Level: Above - Utility 0.737m X 1.524m
Level: Main - Laundry 1.702m X 1.524m
Level: Main - Laundry 1.524m X 1.753m
Level: Main - Eating area 2.946m X 2.337m
Level: Main - Family room 3.785m X 5.512m
Level: Main - Kitchen 3.48m X 2.769m
Level: Main - Living room 5.537m X 4.039m
Level: Main - Dining room 3.734m X 3.124m
Level: Main - 2nd bedroom 2.819m X 3.48m
Level: Main
SOA_HOUSEKEEPING_ATTRS
- Listing source url Https://www.realtor.ca/real-estate/28909037/10030-sussex-drive-rosedale-rosedale
- Listing type identifier Idx
The Home Overview listing data and Property Description above are provided by the Canadian Real Estate Association (CREA). All other information is provided by Houseful and its affiliates.

Lock your rate with RBC pre-approval
Mortgage rate is for illustrative purposes only. Please check RBC.com/mortgages for the current mortgage rates
$-3,120
/ Month25 Years fixed, 20% down payment, % interest
$
$
$
%
$
%

Schedule a viewing
No obligation or purchase necessary, cancel at any time
Nearby Homes
Real estate & homes for sale nearby












