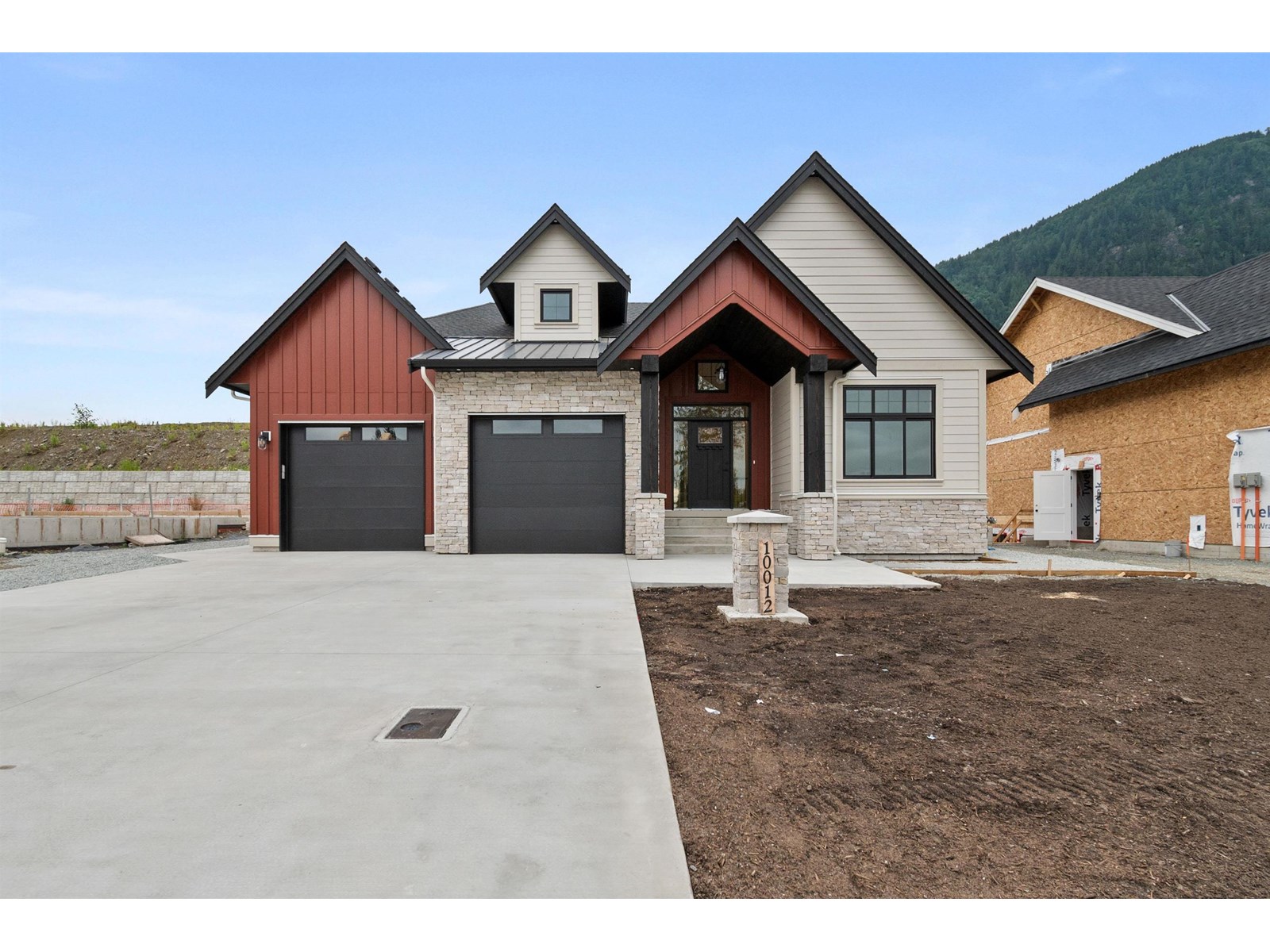- Houseful
- BC
- Rosedale
- Bridal Falls - Popkum
- 10012 Trillium Wayrosedale

10012 Trillium Wayrosedale
For Sale
95 Days
$1,499,900
4 beds
4 baths
3,500 Sqft
10012 Trillium Wayrosedale
For Sale
95 Days
$1,499,900
4 beds
4 baths
3,500 Sqft
Highlights
This home is
33%
Time on Houseful
95 Days
Description
- Home value ($/Sqft)$429/Sqft
- Time on Houseful95 days
- Property typeSingle family
- Neighbourhood
- Year built2025
- Garage spaces2
- Mortgage payment
Brand new Rancher with full basement at The Gardens in Rosedale. Primary bedroom and den on the main floor, this home is being finished with attention to the details and quality materials. Great room concept with a large kitchen, generous pantry and vaulted ceilings. Basement with 2-bedroom suite with separate recreation room and bedroom for main floor use. Book your showing today, this beautiful home is move in ready! * PREC - Personal Real Estate Corporation (id:63267)
Home overview
Amenities / Utilities
- Cooling Central air conditioning
- Heat source Natural gas
- Heat type Forced air
Exterior
- # total stories 2
- # garage spaces 2
- Has garage (y/n) Yes
Interior
- # full baths 4
- # total bathrooms 4.0
- # of above grade bedrooms 4
- Has fireplace (y/n) Yes
Location
- View Mountain view
Lot/ Land Details
- Lot dimensions 8807
Overview
- Lot size (acres) 0.2069314
- Building size 3500
- Listing # R3028441
- Property sub type Single family residence
- Status Active
Rooms Information
metric
- Kitchen 3.454m X 2.896m
Level: Lower - Recreational room / games room 6.096m X 5.029m
Level: Lower - 3rd bedroom 3.048m X 3.048m
Level: Lower - Living room 4.267m X 3.048m
Level: Lower - 3.175m X 5.029m
Level: Lower - 2nd bedroom 3.48m X 3.658m
Level: Lower - 4th bedroom 3.048m X 3.048m
Level: Lower - Foyer 2.743m X 3.505m
Level: Main - Kitchen 4.267m X 3.353m
Level: Main - Den 3.353m X 3.251m
Level: Main - Primary bedroom 4.572m X 3.708m
Level: Main - Dining room 4.267m X 3.353m
Level: Main - Great room 5.613m X 6.096m
Level: Main
SOA_HOUSEKEEPING_ATTRS
- Listing source url Https://www.realtor.ca/real-estate/28625782/10012-trillium-way-rosedale-rosedale
- Listing type identifier Idx
The Home Overview listing data and Property Description above are provided by the Canadian Real Estate Association (CREA). All other information is provided by Houseful and its affiliates.

Lock your rate with RBC pre-approval
Mortgage rate is for illustrative purposes only. Please check RBC.com/mortgages for the current mortgage rates
$-4,000
/ Month25 Years fixed, 20% down payment, % interest
$
$
$
%
$
%

Schedule a viewing
No obligation or purchase necessary, cancel at any time
Nearby Homes
Real estate & homes for sale nearby












