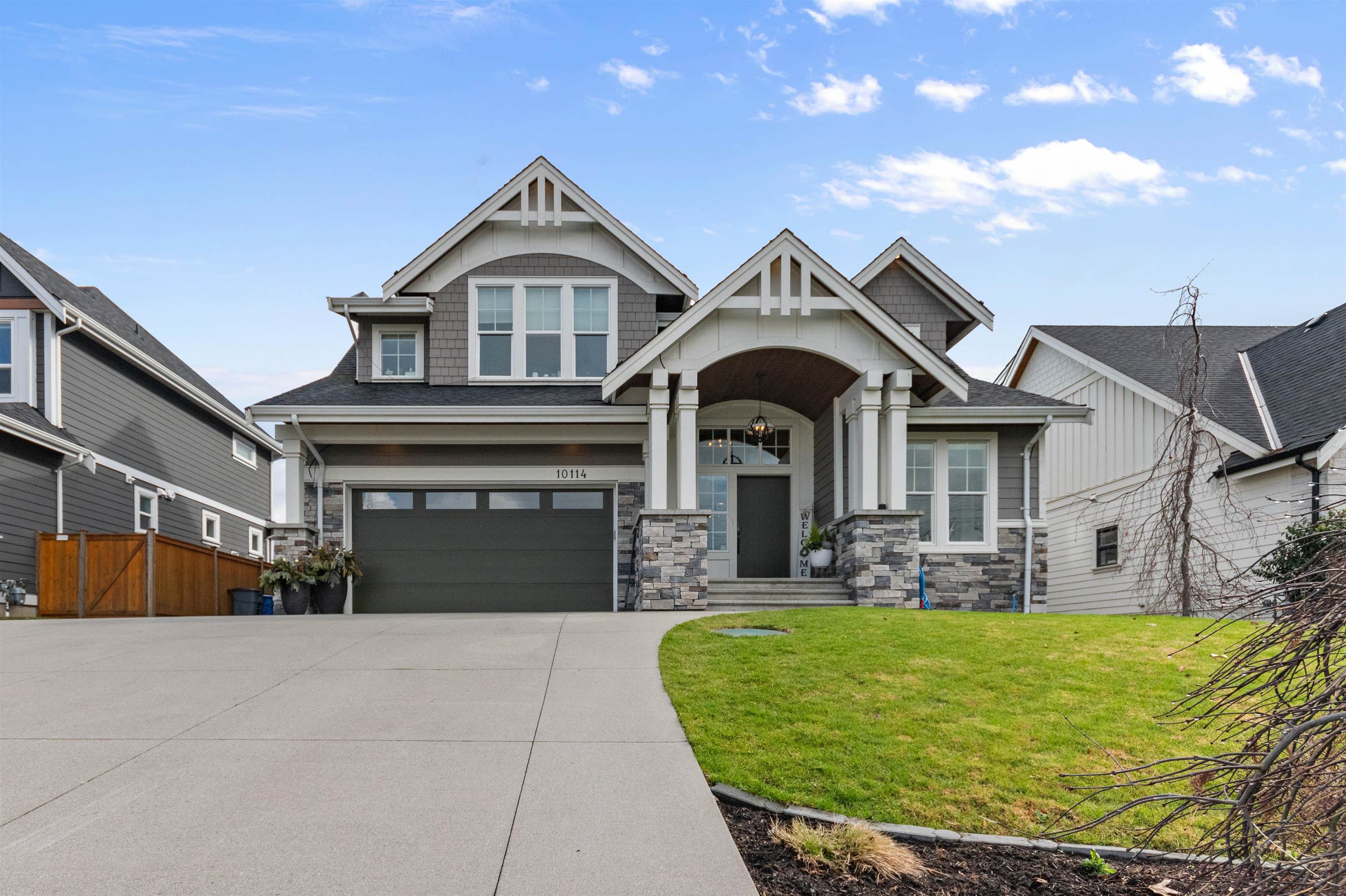Select your Favourite features
- Houseful
- BC
- Rosedale
- Bridal Falls - Popkum
- 10114 Parkwood Dr

10114 Parkwood Dr
For Sale
232 Days
$1,698,500 $49K
$1,649,500
6 beds
4 baths
3,824 Sqft
10114 Parkwood Dr
For Sale
232 Days
$1,698,500 $49K
$1,649,500
6 beds
4 baths
3,824 Sqft
Highlights
Description
- Home value ($/Sqft)$431/Sqft
- Time on Houseful
- Property typeResidential
- Neighbourhood
- CommunityShopping Nearby
- Year built2018
- Mortgage payment
An amazing opportunity to own this elegant CHBA Fraser Valley Housing award winner. Masterful design & modem luxury are uniquely embodied in this beautiful well laid out home! Featuring a beautiful great rm w/ floor to ceiling windows w/ a perfect view of Mt. Cheam, elegant fixtures & a sophisticated floor to ceiling natural stone fireplace. There's plenty of room to cook & entertain guests in the designer kitchen. Quality finishings throughout inc. quartz counters, custom blinds & engineered hardwood. The home is flooded w/ natural light & contains plenty of opportunity for restful & private retreat. Primary bdrm on main floor with stunning ensuite & walk in closet. 3 bdrms upstairs + full bath. Downstairs 2 bdrms, HUGE recreation room, full bath, & tons of storage.
MLS®#R2972571 updated 6 months ago.
Houseful checked MLS® for data 6 months ago.
Home overview
Amenities / Utilities
- Heat source Forced air, heat pump, natural gas
- Sewer/ septic Community, sanitary sewer
Exterior
- Construction materials
- Foundation
- Roof
- Fencing Fenced
- Parking desc
Interior
- # full baths 3
- # half baths 1
- # total bathrooms 4.0
- # of above grade bedrooms
Location
- Community Shopping nearby
- Area Bc
- View Yes
- Water source Community
- Zoning description Sbr2
Lot/ Land Details
- Lot dimensions 11761.2
Overview
- Lot size (acres) 0.27
- Basement information Finished, exterior entry
- Building size 3824.0
- Mls® # R2972571
- Property sub type Single family residence
- Status Active
- Tax year 2024
Rooms Information
metric
- Bedroom 3.505m X 3.124m
Level: Above - Bedroom 3.81m X 4.267m
Level: Above - Bedroom 3.505m X 3.962m
Level: Above - Walk-in closet 1.676m X 3.2m
Level: Above - Walk-in closet 1.626m X 2.591m
Level: Main - Dining room 3.353m X 3.505m
Level: Main - Great room 5.791m X 4.724m
Level: Main - Laundry 1.626m X 4.724m
Level: Main - Kitchen 4.877m X 3.277m
Level: Main - Den 2.972m X 3.2m
Level: Main - Primary bedroom 4.724m X 4.267m
Level: Main - Foyer 1.753m X 3.353m
Level: Main
SOA_HOUSEKEEPING_ATTRS
- Listing type identifier Idx

Lock your rate with RBC pre-approval
Mortgage rate is for illustrative purposes only. Please check RBC.com/mortgages for the current mortgage rates
$-4,399
/ Month25 Years fixed, 20% down payment, % interest
$
$
$
%
$
%

Schedule a viewing
No obligation or purchase necessary, cancel at any time
Nearby Homes
Real estate & homes for sale nearby












