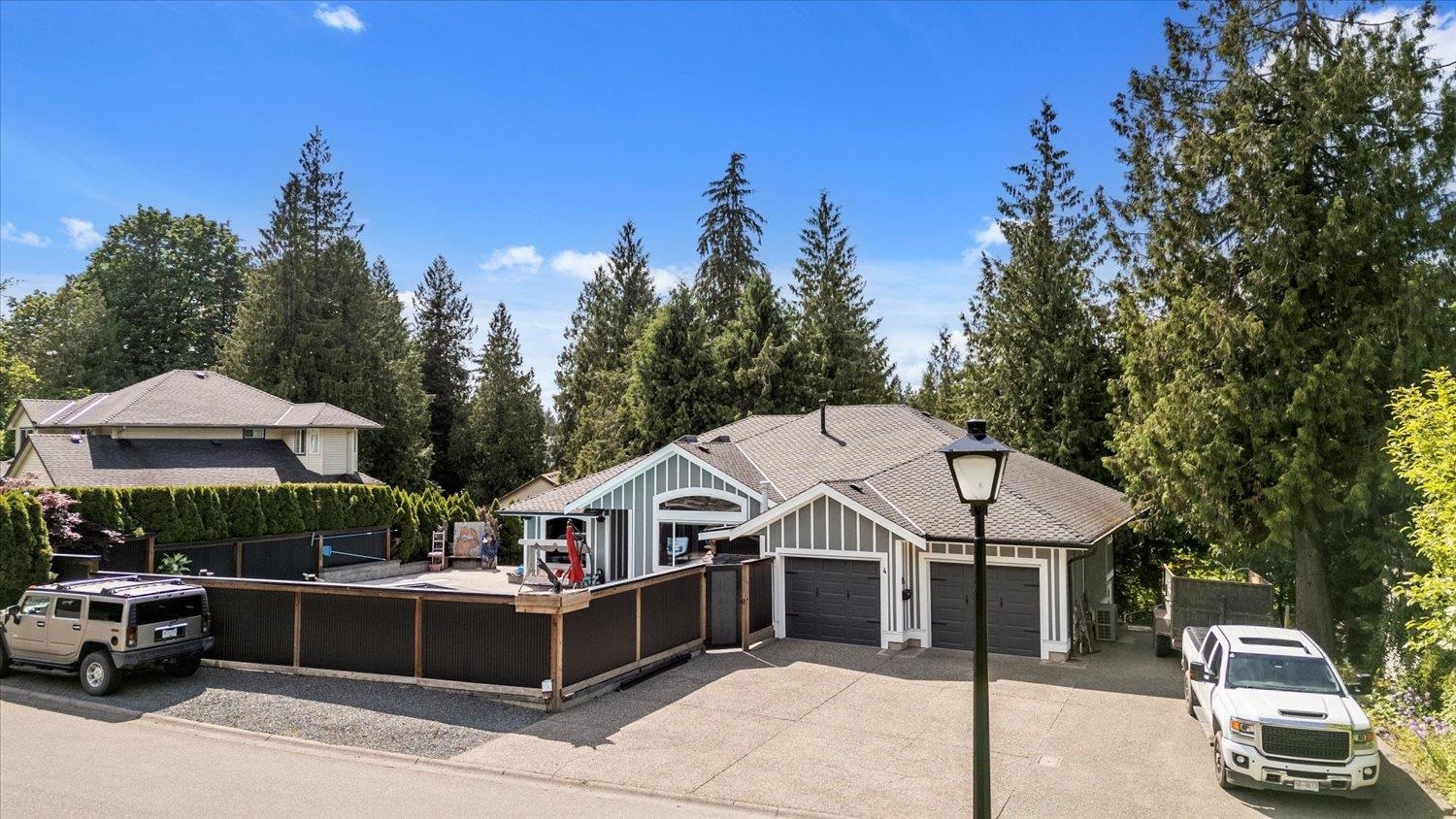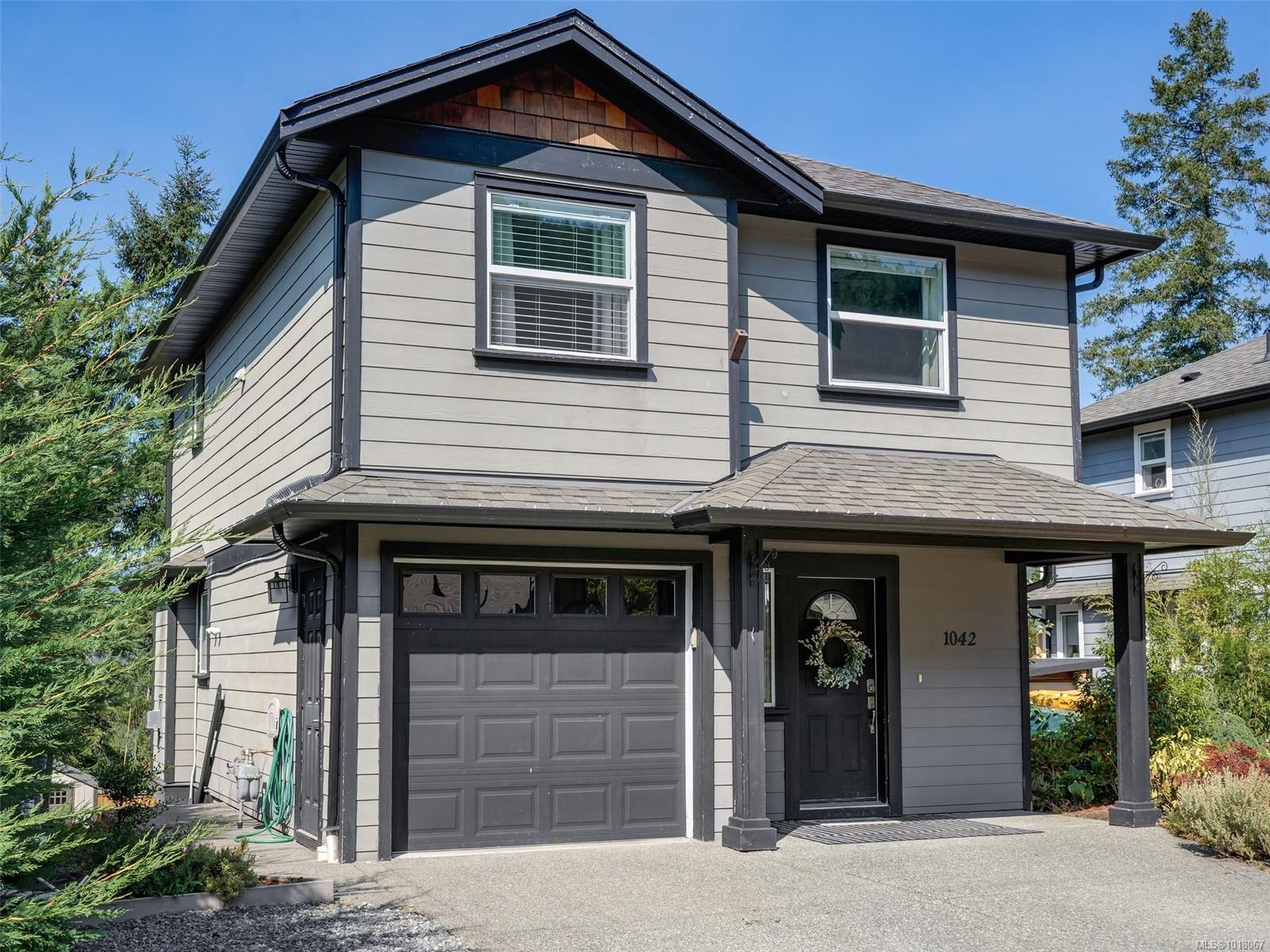Select your Favourite features
- Houseful
- BC
- Rosedale
- Bridal Falls - Popkum
- 10200 Gray Rd #4

10200 Gray Rd #4
For Sale
151 Days
$2,399,900 $100K
$2,299,900
5 beds
4 baths
4,680 Sqft
10200 Gray Rd #4
For Sale
151 Days
$2,399,900 $100K
$2,299,900
5 beds
4 baths
4,680 Sqft
Highlights
Description
- Home value ($/Sqft)$491/Sqft
- Time on Houseful
- Property typeResidential
- StyleRancher/bungalow w/bsmt.
- Neighbourhood
- Year built1996
- Mortgage payment
Experience luxury living at its finest on this sprawling 0.52 acre lot with a stunning 4600+ sqft rancher. 5 spacious bedrooms and 4 bathrooms, with an open-concept main level featuring over 2300 sqft of living space. A separate, unauthorized suite in the walk-out basement offers endless possibilities. Enjoy the perfect blend of indoor and outdoor living with an incredible in-ground pool, expansive patio, and private hot tub. The detached 30x50 shop is a tradesperson's or hobbyist's dream, complete with 2 roll-up doors, a mezzanine and a bathroom. Tasteful updates throughout, including a sleek open kitchen with quartz countertops and stainless steel appliances. Heat pump and central air conditioning ensure year-round comfort. A true entertainer's paradise! Call now and make it yours!
MLS®#R3006447 updated 3 months ago.
Houseful checked MLS® for data 3 months ago.
Home overview
Amenities / Utilities
- Heat source Forced air, heat pump, natural gas
- Sewer/ septic Septic tank
Exterior
- Construction materials
- Foundation
- Roof
- Fencing Fenced
- # parking spaces 12
- Parking desc
Interior
- # full baths 4
- # total bathrooms 4.0
- # of above grade bedrooms
- Appliances Washer/dryer, dishwasher, refrigerator, stove
Location
- Area Bc
- Subdivision
- View Yes
- Water source Public
- Zoning description Prd-1
- Directions 8b858d72ac8c2b9853b1dfce2843c60e
Lot/ Land Details
- Lot dimensions 22651.2
Overview
- Lot size (acres) 0.52
- Basement information Finished
- Building size 4680.0
- Mls® # R3006447
- Property sub type Single family residence
- Status Active
- Virtual tour
- Tax year 2024
Rooms Information
metric
- Laundry 1.981m X 4.166m
Level: Basement - Recreation room 4.293m X 8.484m
Level: Basement - Storage 1.422m X 3.226m
Level: Basement - Games room 3.454m X 4.801m
Level: Basement - Bedroom 5.156m X 3.937m
Level: Basement - Storage 1.499m X 3.226m
Level: Basement - Bedroom 2.972m X 2.87m
Level: Basement - Kitchen 3.175m X 4.216m
Level: Basement - Recreation room 6.325m X 4.343m
Level: Basement - Living room 2.794m X 4.216m
Level: Basement - Primary bedroom 4.75m X 4.216m
Level: Main - Living room 3.277m X 4.293m
Level: Main - Bedroom 5.486m X 3.658m
Level: Main - Kitchen 3.327m X 4.293m
Level: Main - Family room 4.242m X 4.928m
Level: Main - Bedroom 3.15m X 3.886m
Level: Main - Office 3.607m X 3.835m
Level: Main - Eating area 1.981m X 4.293m
Level: Main - Walk-in closet 2.921m X 3.023m
Level: Main
SOA_HOUSEKEEPING_ATTRS
- Listing type identifier Idx

Lock your rate with RBC pre-approval
Mortgage rate is for illustrative purposes only. Please check RBC.com/mortgages for the current mortgage rates
$-6,133
/ Month25 Years fixed, 20% down payment, % interest
$
$
$
%
$
%

Schedule a viewing
No obligation or purchase necessary, cancel at any time
Nearby Homes
Real estate & homes for sale nearby












