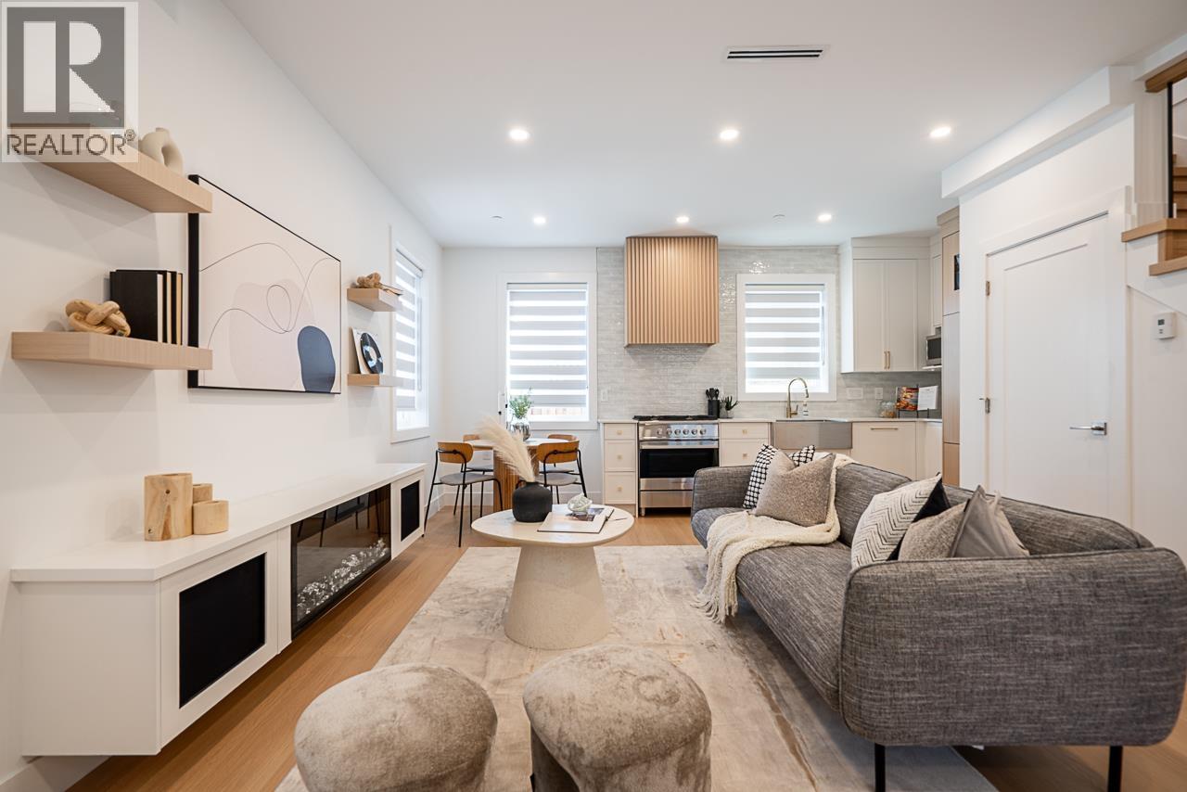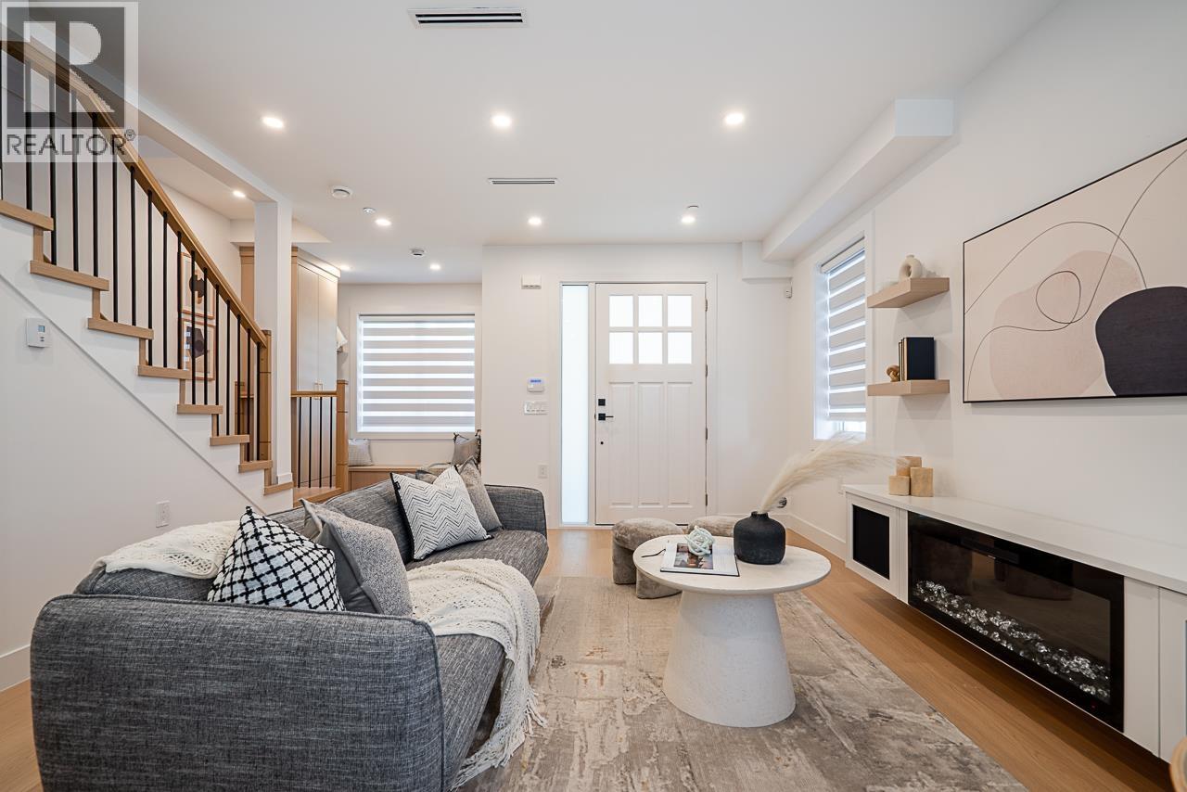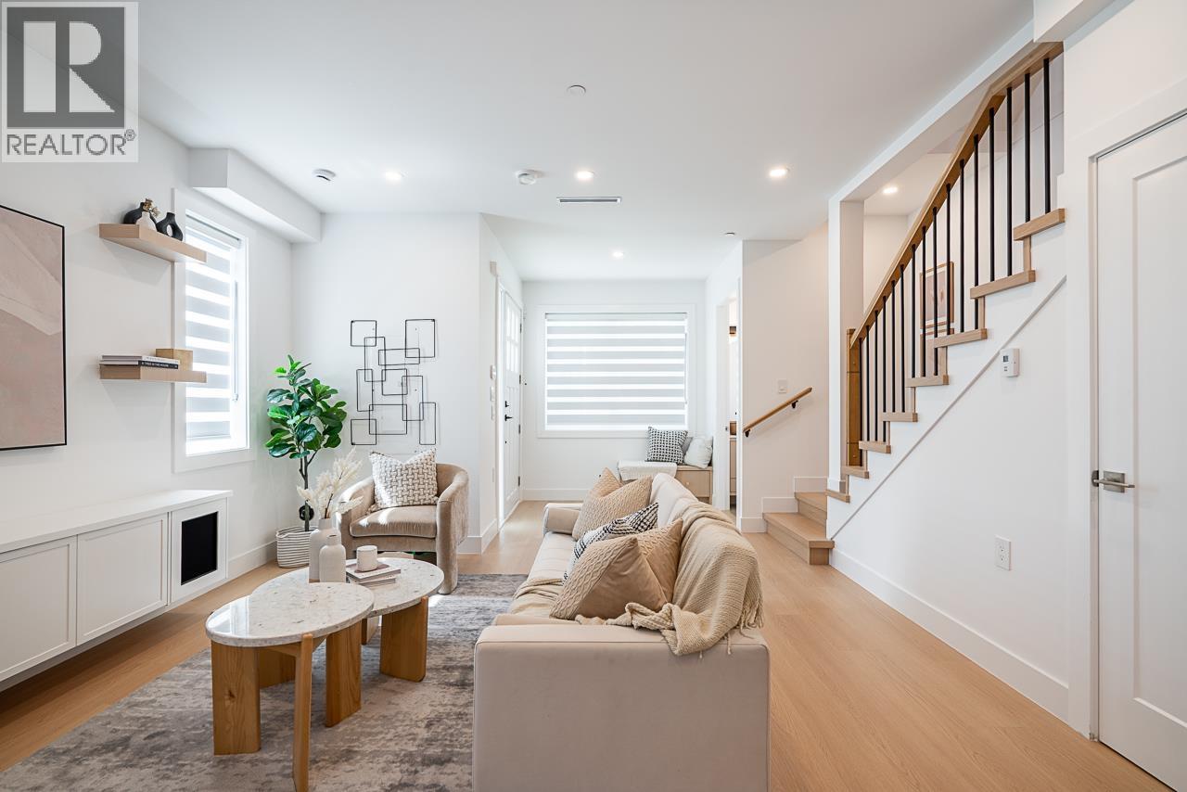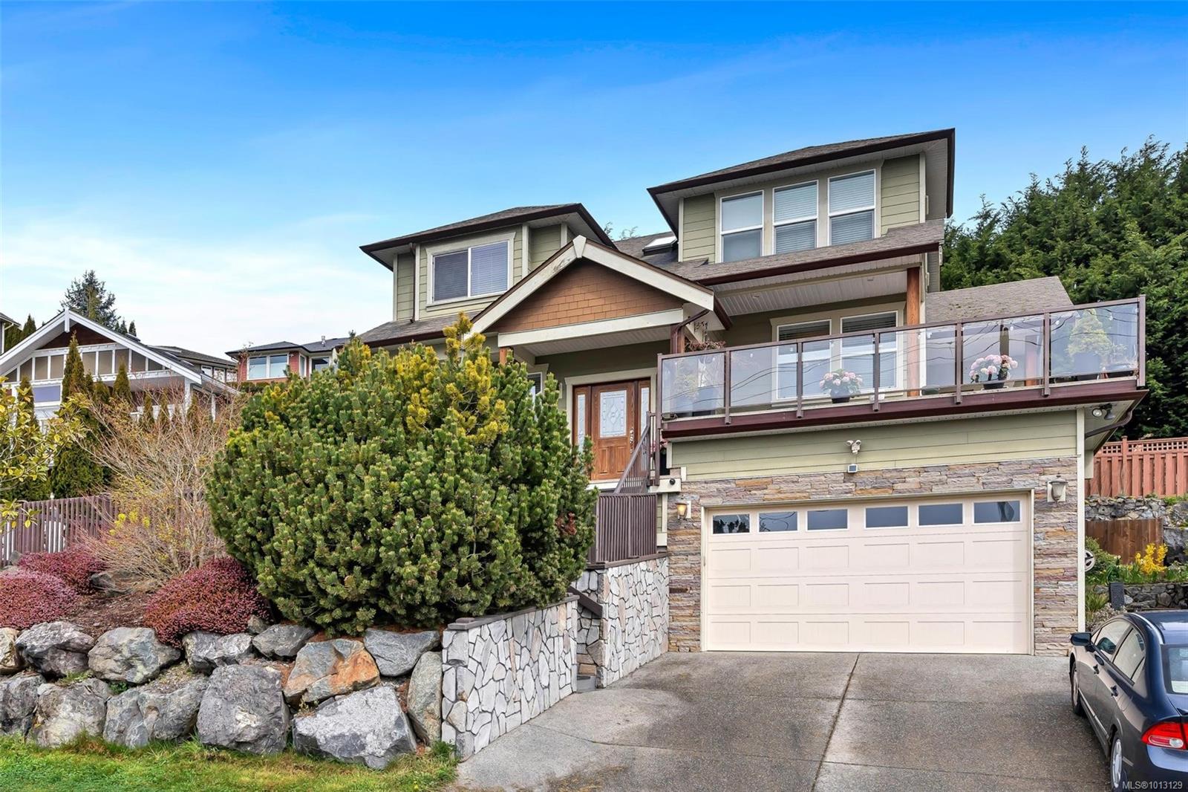- Houseful
- BC
- Rosedale
- Bridal Falls - Popkum
- 10217 Gray Rd
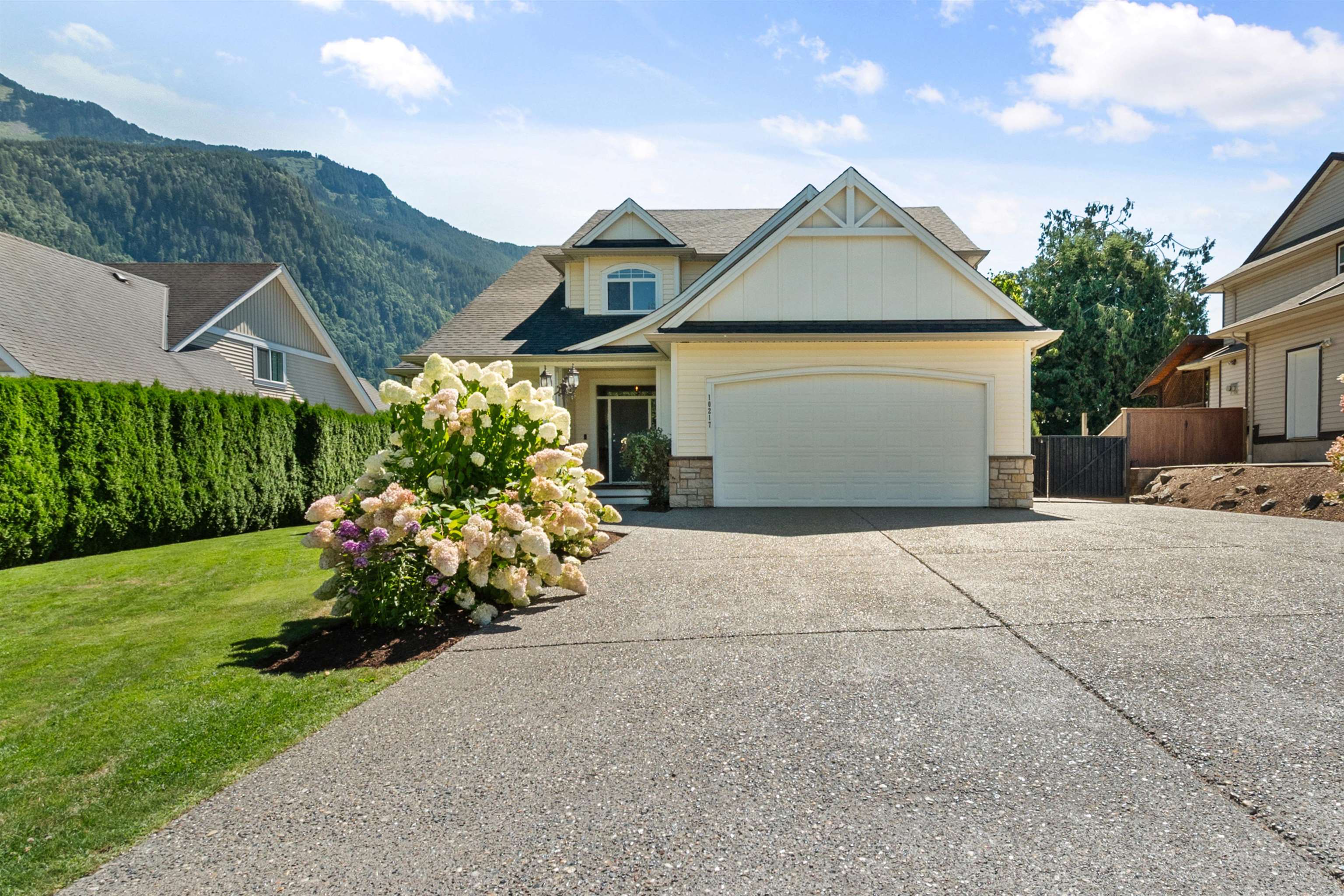
10217 Gray Rd
10217 Gray Rd
Highlights
Description
- Home value ($/Sqft)$579/Sqft
- Time on Houseful
- Property typeResidential
- Neighbourhood
- Year built2002
- Mortgage payment
10/10 Gorgeous Home in Sought-After Rose Garden Estate! This immaculate home on .28 acres is packed w/ updates and timeless style. The stunning kitchen boasts rich wood-tone cabinetry, quartz counters, walk-in pantry & French doors leading to a fully fenced private backyard w/ a covered deck & breathtaking mountain views. The main floor offers an open living room w/ large windows for abundant natural light, fireplace & built-in shelving, and an updated laundry w/ custom cabinets, sink & quartz countertops. Upstairs has 4 bedrooms, a large primary including a spa-inspired ensuite with soaker tub & walk-in glass shower. Other upgrades: bathrooms, A/C, roof (2021), new flooring & fresh paint. Bonus - water system, 20’x10’ shed, RV parking & room for a shop-perfect for all your hobbies & toys
Home overview
- Heat source Forced air, natural gas
- Sewer/ septic Septic tank
- Construction materials
- Foundation
- Roof
- Fencing Fenced
- Parking desc
- # full baths 2
- # half baths 1
- # total bathrooms 3.0
- # of above grade bedrooms
- Area Bc
- View Yes
- Water source Public
- Zoning description Sbr2
- Lot dimensions 11937.0
- Lot size (acres) 0.27
- Basement information Crawl space
- Building size 2186.0
- Mls® # R3036340
- Property sub type Single family residence
- Status Active
- Tax year 2024
- Bedroom 3.302m X 3.251m
Level: Above - Walk-in closet 1.727m X 1.981m
Level: Above - Bedroom 3.658m X 3.073m
Level: Above - Bedroom 3.454m X 3.505m
Level: Above - Primary bedroom 4.521m X 3.937m
Level: Above - Living room 4.47m X 5.08m
Level: Main - Dining room 3.886m X 3.505m
Level: Main - Foyer 2.057m X 3.023m
Level: Main - Office 4.115m X 3.226m
Level: Main - Kitchen 3.886m X 3.785m
Level: Main - Laundry 2.515m X 4.293m
Level: Main
- Listing type identifier Idx

$-3,373
/ Month






